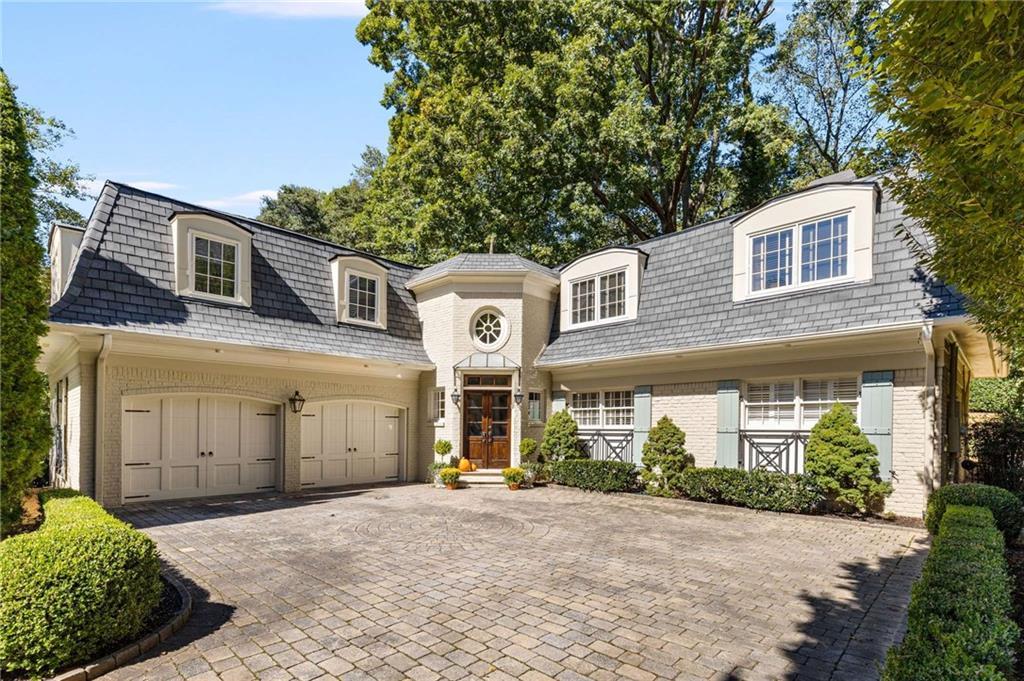Truly a rare treasure in the heart of Lakeside, this entertainer’s dream come true offers unparalleled style, meticulous attention to detail and versatile space for how we live, work, study and entertain at home today. This absolutely stunning, 5 bedroom, 4.5 bath house features walls of windows and transoms to usher in abundant natural light. The first floor, with soaring 14 ceilings offers grand living spaces including an oversized living room with fireplace that flows to a spacious dining room, complete with french doors leading to a tranquil backyard oasis including a stone patio, a lovely Koi pond and a stone terraced yard. The absolutely gorgeous Chef’s kitchen with center island serves as the heart of the home -an ideal centerpiece for everyday living and entertaining. The glass door seamlessly offers access to the outdoor living spaces as well. A large Butler’s pantry, laundry area, half bath and oversized closets round out the first floor. Upstairs, the owner’s suite with spa inspired bath provides a private refuge from the two additional bedrooms plus junior suite with den and two full baths on the lower level. The immense terrace level features flexible finished spaces, perfect for gym, den and an additional bedroom. Tons of storage, built-ins and nooks throughout this thoughtfully designed house create an incredibly special place to call home. Neighborhood schools, parks, playgrounds & pools abound. Easy access to Emory/CDC, new CHOA hospital, I-85, shopping, great restaurants, new, multi use path & much more. Quiet, friendly and lush green neighborhood great for joggers, walkers and strollers!
Listing Provided Courtesy of Bolst, Inc.
Property Details
Price:
$1,145,000
MLS #:
7513306
Status:
Active Under Contract
Beds:
5
Baths:
5
Address:
2305 Sherbrooke Drive NE
Type:
Single Family
Subtype:
Single Family Residence
Subdivision:
Sherbrooke Forest
City:
Atlanta
Listed Date:
Jan 23, 2025
State:
GA
Finished Sq Ft:
4,012
Total Sq Ft:
4,012
ZIP:
30345
Year Built:
1965
Schools
Elementary School:
Hawthorne – Dekalb
Middle School:
Henderson – Dekalb
High School:
Lakeside – Dekalb
Interior
Appliances
Dishwasher, Disposal, Gas Range, Gas Water Heater, Range Hood
Bathrooms
4 Full Bathrooms, 1 Half Bathroom
Cooling
Central Air
Fireplaces Total
1
Flooring
Ceramic Tile, Hardwood
Heating
Central, Forced Air
Laundry Features
Laundry Room, Main Level, Mud Room
Exterior
Architectural Style
Traditional
Community Features
None
Construction Materials
Brick, Brick 4 Sides
Exterior Features
Private Yard
Other Structures
None
Parking Features
Driveway, Kitchen Level
Roof
Composition
Financial
Tax Year
2024
Taxes
$12,430
Map
Contact Us
Mortgage Calculator
Similar Listings Nearby
- 2262 Meadowvale Drive NE
Atlanta, GA$1,450,000
0.82 miles away
- 2171 James Alley
Atlanta, GA$1,375,000
1.50 miles away
- 2621 Sunset Drive
Atlanta, GA$1,294,000
0.42 miles away
- 2159 James Alley
Atlanta, GA$1,275,000
1.52 miles away
- 2164 Marann Drive NE
Atlanta, GA$1,274,000
0.94 miles away
- 2396 SUNSET Drive NE
Atlanta, GA$1,199,900
0.39 miles away
- 2262 Abby Lane NE
Atlanta, GA$1,150,000
0.99 miles away
- 2172 Briarlake Trace NE
Atlanta, GA$1,124,900
0.79 miles away
- 2238 Dogwood Lane NE
Atlanta, GA$1,075,000
1.53 miles away

2305 Sherbrooke Drive NE
Atlanta, GA
LIGHTBOX-IMAGES









































































































































































































































































































































































































































































































































































