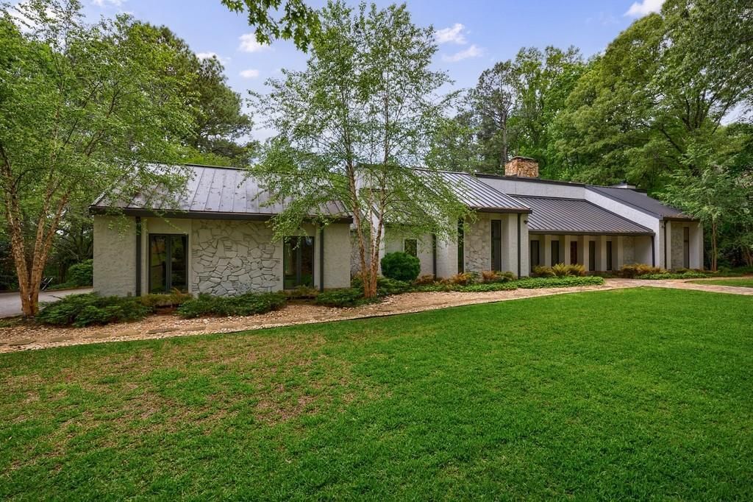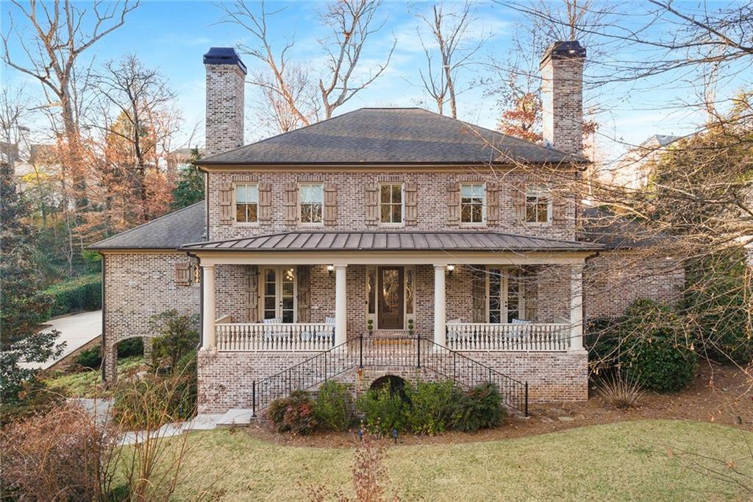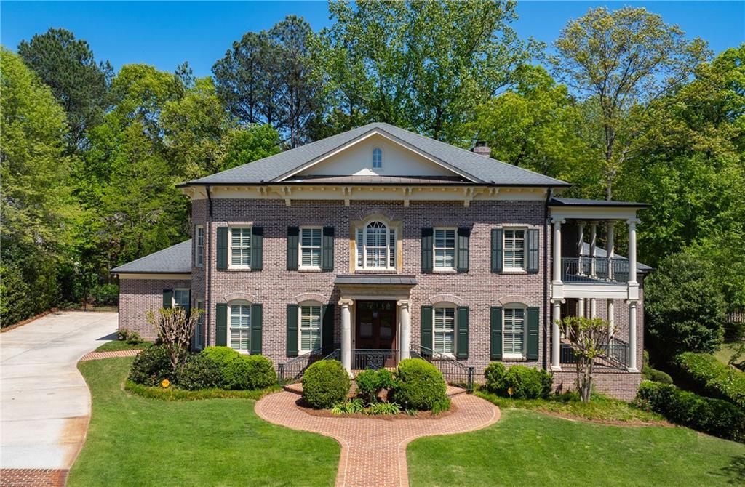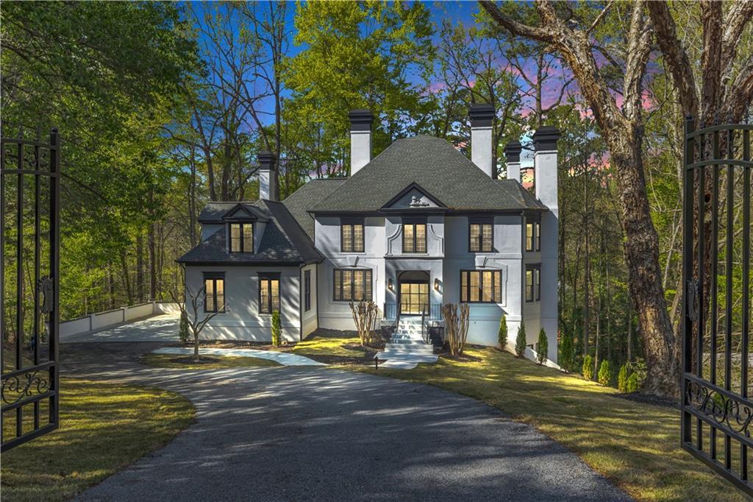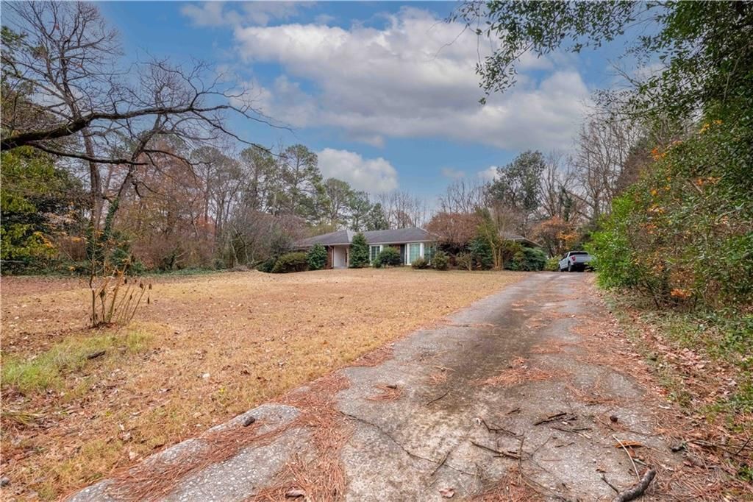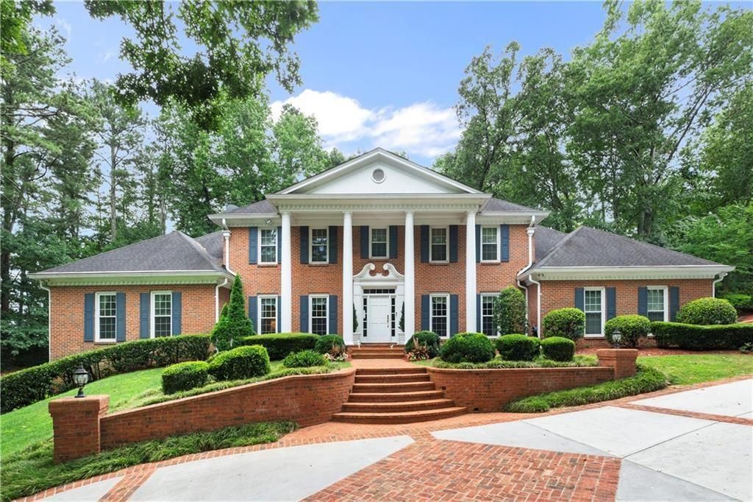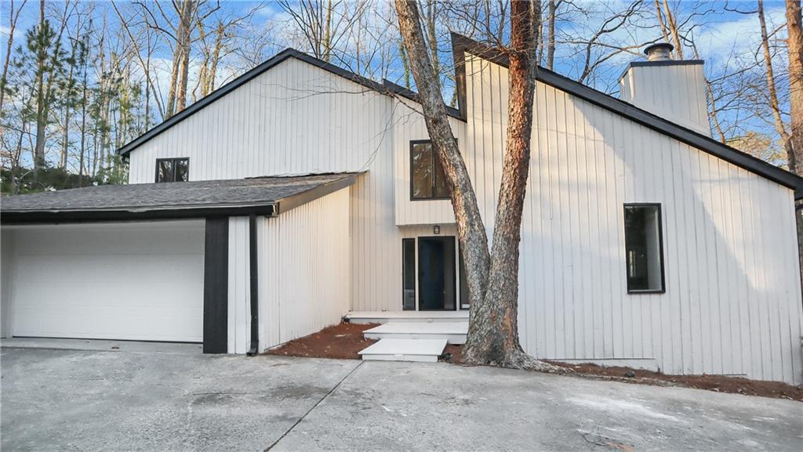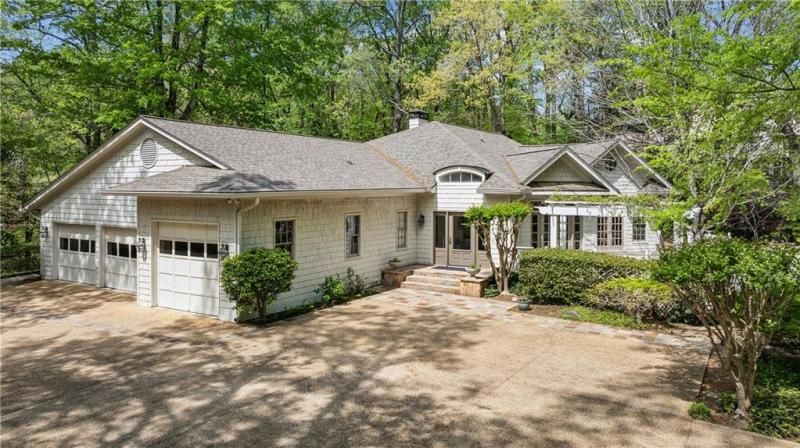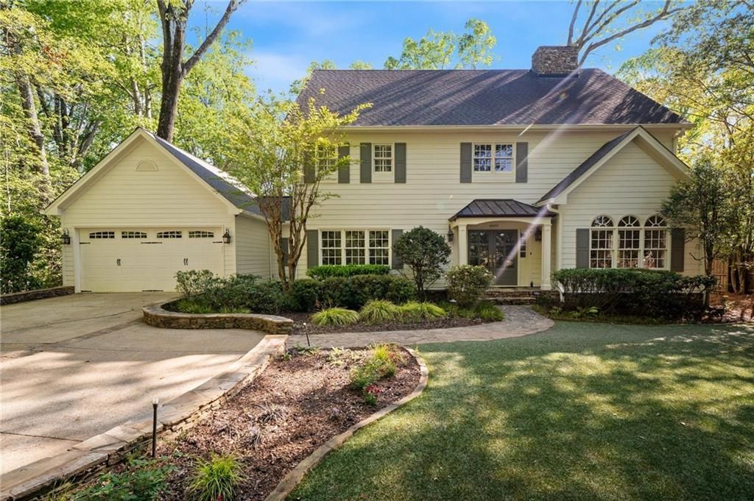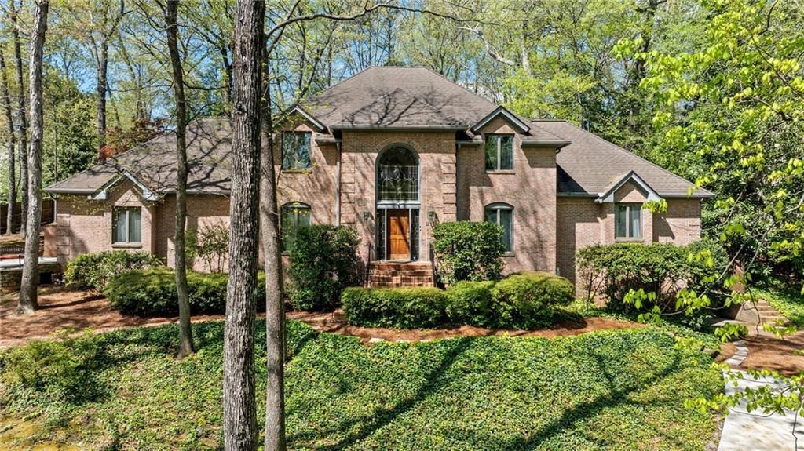Stunning Mid-Century Modern with soaring ceilings and light-filled, expansive living spaces. Dramatic stone-accented entry foyer with travertine flooring and beamed ceiling opens to a grand living room featuring gas fireplace, wet bar, hardwood floors, and a wall of windows leading to a large entertaining deck. Formal dining room currently used as a home office can easily be converted back. Gourmet kitchen with Sub-Zero refrigerator, Gaggenau double ovens, Thermador warming drawer, and granite countertops opens to spacious keeping room with dining for large gatherings. Screened porch overlooks private, serene backyard. Luxurious primary suite with designer walk-in closet with showroom-style storage and custom finishes and serene spa-inspired bath. Two additional ensuite bedrooms on main. Finished walk-out terrace level includes high ceilings, airy and expansive living area with fireplace, full catering kitchen and bar, two bedrooms, full bath with sauna, gym, workshop, and ample storage. Covered patio opens to Zen garden with mature landscaping. Two-car garage with custom flooring and storage enters at kitchen level. Elevator, wine refrigerators, new doors, custom roof, and many upgrades throughout. Ideal for comfortable living and elegant entertaining. This Mid Century Modern retreat truly feels like home. Close to Chastain Park, Sandy Springs, Holy Innocents, North Atlanta High School as well as shopping and restaurants.
Listing Provided Courtesy of HOME Real Estate, LLC
Property Details
Price:
$1,895,000
MLS #:
7570135
Status:
Active
Beds:
5
Baths:
5
Address:
5120 Jett Forest Trail
Type:
Single Family
Subtype:
Single Family Residence
Subdivision:
Sandy Springs/Jett Forest Estates
City:
Atlanta
Listed Date:
Apr 29, 2025
State:
GA
Finished Sq Ft:
7,100
Total Sq Ft:
7,100
ZIP:
30327
Year Built:
1979
Schools
Elementary School:
Heards Ferry
Middle School:
Ridgeview Charter
High School:
Riverwood International Charter
Interior
Appliances
Dishwasher, Disposal, Double Oven, Gas Cooktop, Gas Oven, Gas Water Heater, Microwave, Refrigerator
Bathrooms
4 Full Bathrooms, 1 Half Bathroom
Cooling
Central Air, Zoned
Fireplaces Total
3
Flooring
Carpet
Heating
Central, Forced Air, Natural Gas, Zoned
Laundry Features
Gas Dryer Hookup, Laundry Room, Main Level, Sink
Exterior
Architectural Style
Contemporary, Mid- Century Modern, Ranch
Community Features
Catering Kitchen, Guest Suite, Near Schools, Near Shopping, Sauna, Storage, Street Lights
Construction Materials
Stone, Stucco
Exterior Features
Garden, Lighting, Private Entrance, Private Yard, Storage
Other Structures
Other
Parking Features
Driveway, Garage, Garage Door Opener, Garage Faces Side, Kitchen Level
Roof
Composition, Metal
Security Features
Security System Owned
Financial
Tax Year
2024
Taxes
$14,002
Map
Contact Us
Mortgage Calculator
Similar Listings Nearby
- 195 Worth Drive
Atlanta, GA$2,350,000
1.95 miles away
- 385 Laurel Chase Court
Atlanta, GA$2,200,000
1.44 miles away
- 5390 Harrowood Lane
Sandy Springs, GA$2,000,000
1.95 miles away
- 750 Mount Vernon Highway
Atlanta, GA$1,950,000
1.21 miles away
- 1120 Heards Ferry Road
Sandy Springs, GA$1,900,000
1.63 miles away
- 4830 Rebel Trail NW
Sandy Springs, GA$1,900,000
0.96 miles away
- 5251 Powers Ferry Road
Atlanta, GA$1,850,000
0.70 miles away
- 4477 Jett Road NW
Atlanta, GA$1,795,000
1.52 miles away
- 5520 Glen Errol Road
Atlanta, GA$1,750,000
1.63 miles away

5120 Jett Forest Trail
Atlanta, GA
LIGHTBOX-IMAGES

