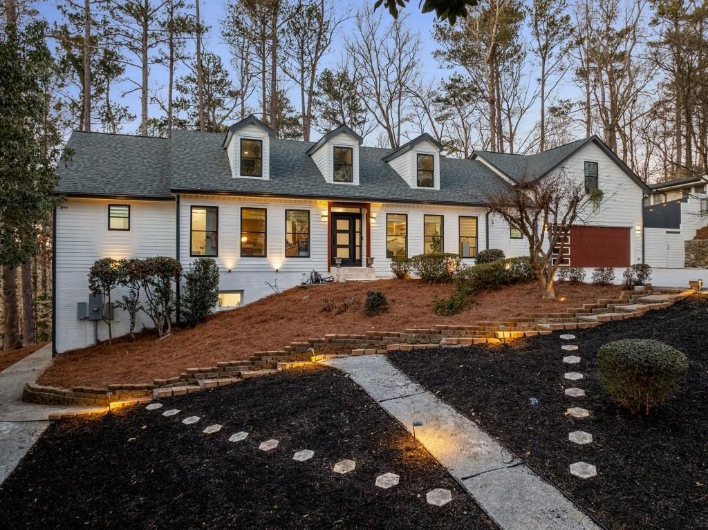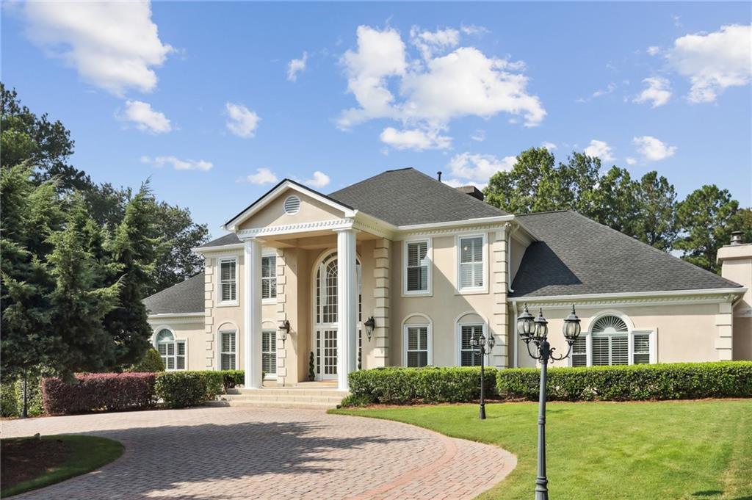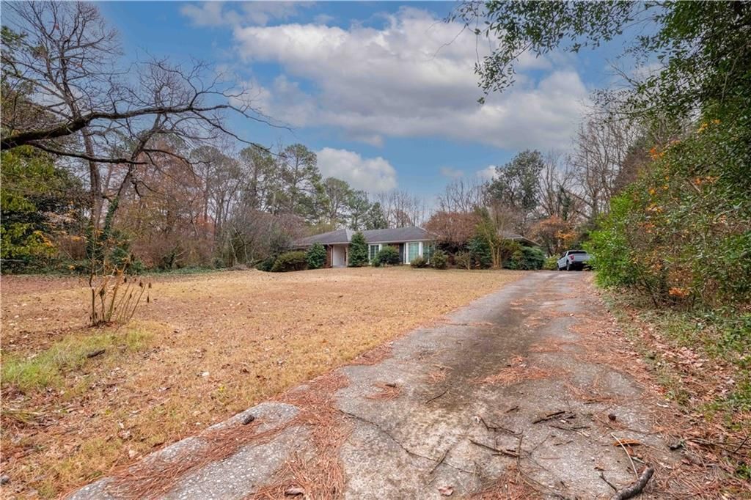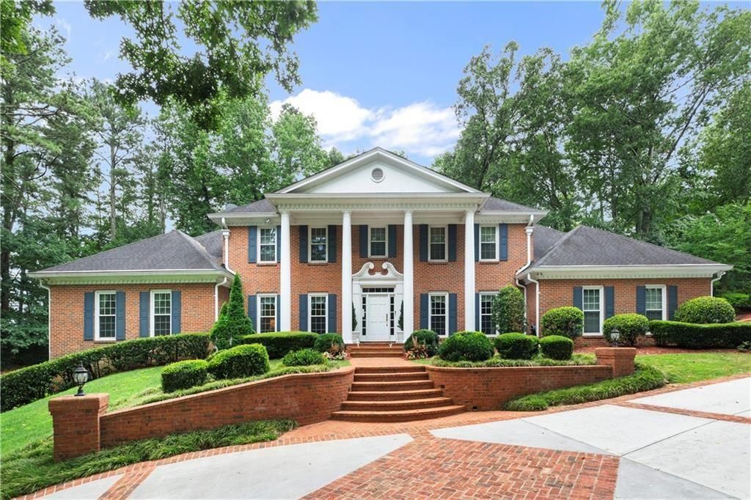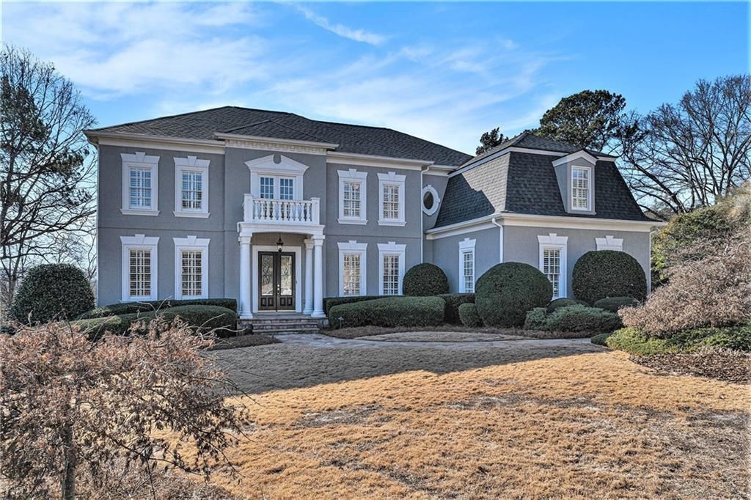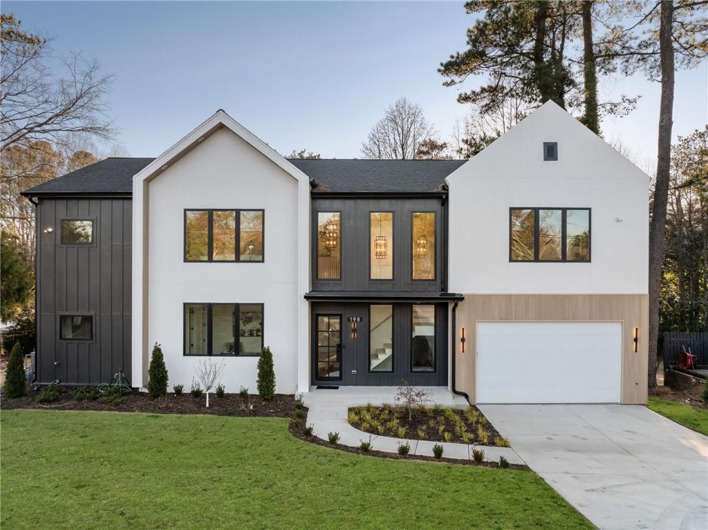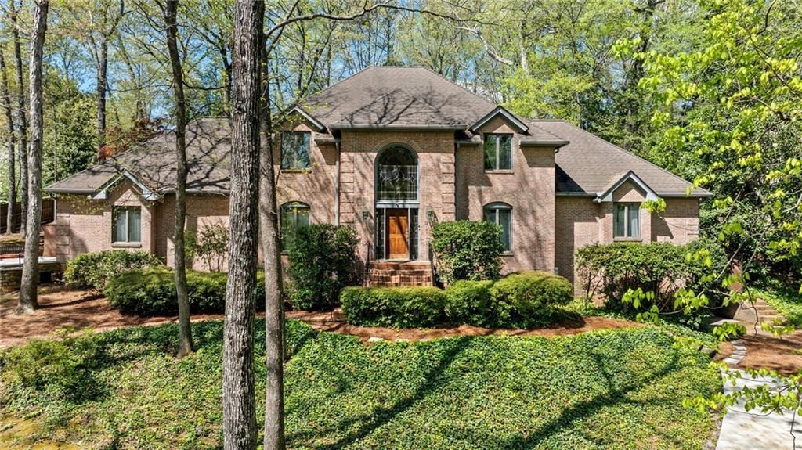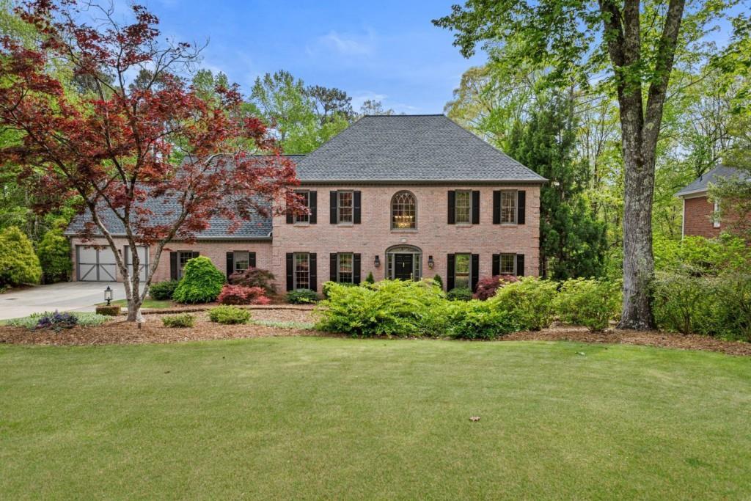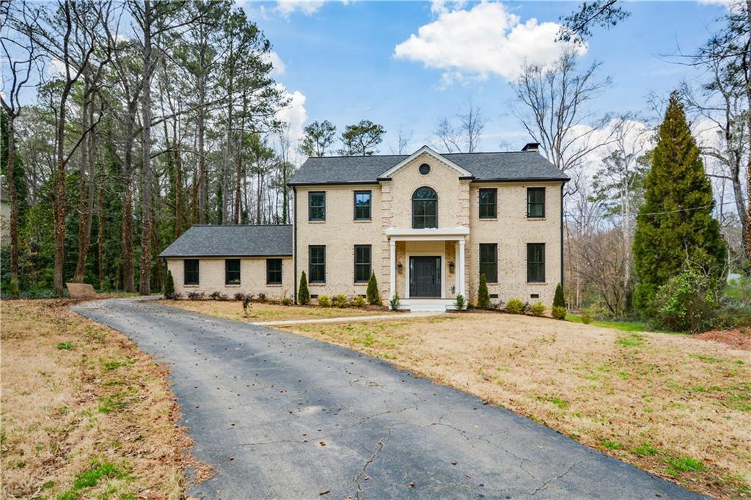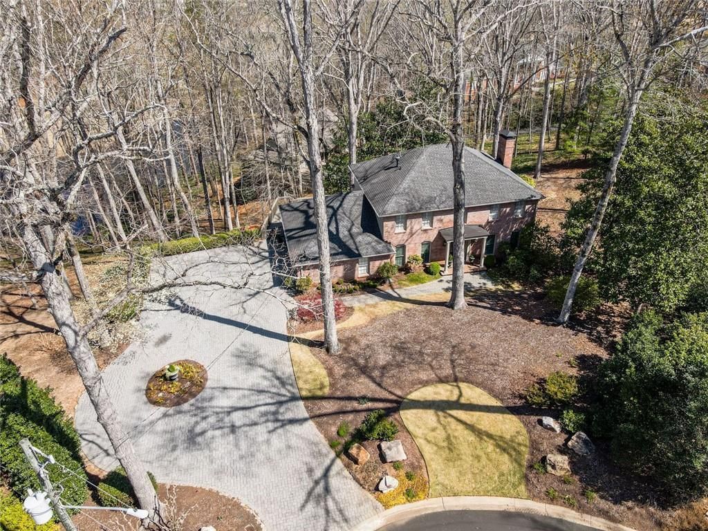Nestled in the highly sought-after Riverside neighborhood of Sandy Springs, this fully renovated home boasts a spacious open floor plan with modern amenities that today’s buyers desire. The covered front entry leads to a grand foyer with a cozy sitting area offering a breathtaking view of the open-concept layout. Gorgeous dark hardwood floors flow seamlessly into the inviting living room where a double-sided marble fireplace elegantly connects to the kitchen. A wall of sliding glass doors opens to the expansive rear deck, providing serene, wooded views of the backyard and direct access to the pool perfect for outdoor entertaining. The immaculate kitchen is a chef’s dream, featuring floor-to-ceiling cabinetry, cove lighting, an oversized island with seating on both sides and high-end Bosch stainless steel appliances including a double oven. Sleek marble countertops, a contrasting backsplash and mirrored marble slabs adorning the shared fireplace wall add a touch of sophistication. Glass doors off the kitchen open to the rear deck, ideal for grilling or al fresco dining. Adjacent to the kitchen, the dining room showcases a striking marble-lined wine display wall offering subtle separation while maintaining an open airy feel. Ambient cove lighting throughout the main living areas enhances the home’s architectural details, creating a warm and inviting atmosphere. The luxurious main-level primary suite offers a spacious retreat with hardwood floors, an electric fireplace, a morning kitchen and a sleek walk-in closet with lacquered doors hiding ample storage solutions. The opulent en suite bathroom impresses with floor-to-ceiling marble, a dual vanity with a waterfall edge, a spacious 5’x5′ walk-in shower with multiple showerheads and a stunning double slipper freestanding bathtub. A large picture window frames tranquil backyard views from both the shower and the bathtub, adding a spa-inspired feel. The main level also includes two additional en suite bedrooms one functioning as a private in-law suite complete with a kitchenette. A marble-lined powder room, a mudroom and a spacious laundry room round out the main floor. Upstairs, the hardwood floors continue into three additional bedrooms, two bathrooms and a large recreation/hangout space with a wet bar perfect for gatherings. The lower level offers even more living space with marble floors, a family room, an additional bedroom and full bathroom, a second kitchen, a laundry closet and walkout access to the lower-level patio and firepit area. Enjoy outdoor living at its finest with a large deck overlooking the private wooded backyard, a refreshing pool with a diving board and multiple entertaining spaces. Notable features of this home include an EV charger in the garage, raised ceilings, new Pella windows, new siding, a new roof, a new garage door, professional landscaping and voice-responsive smart home features for lighting, doors and windows.Expanded and rebuilt in 2020, this like-new home offers luxurious living in a picturesque setting. Located just 0.7 miles from the Riverside Club offering a pool, tennis courts, a playground, and social events this exceptional property is within the coveted Heards Ferry Elementary School district and minutes from the scenic Chattahoochee River. Welcome home!
Listing Provided Courtesy of Atlanta Fine Homes Sotheby’s International
Property Details
Price:
$1,595,000
MLS #:
7526569
Status:
Active
Beds:
8
Baths:
8
Address:
6260 River Overlook Drive
Type:
Single Family
Subtype:
Single Family Residence
Subdivision:
Riverside
City:
Atlanta
Listed Date:
Feb 18, 2025
State:
GA
Finished Sq Ft:
4,835
Total Sq Ft:
4,835
ZIP:
30328
Year Built:
1967
Schools
Elementary School:
Heards Ferry
Middle School:
Ridgeview Charter
High School:
Riverwood International Charter
Interior
Appliances
Dishwasher, Disposal, Double Oven, Dryer, Gas Range, Microwave, Range Hood, Refrigerator, Washer
Bathrooms
7 Full Bathrooms, 1 Half Bathroom
Cooling
Central Air
Fireplaces Total
1
Flooring
Other
Heating
Central
Laundry Features
Laundry Room, Main Level, Mud Room
Exterior
Architectural Style
Other
Community Features
Near Schools, Near Shopping, Near Trails/ Greenway
Construction Materials
Cement Siding
Exterior Features
Private Entrance, Private Yard, Other
Other Structures
None
Parking Features
Garage, Kitchen Level
Roof
Composition
Security Features
Carbon Monoxide Detector(s), Fire Alarm, Smoke Detector(s)
Financial
Tax Year
2024
Taxes
$4,583
Map
Contact Us
Mortgage Calculator
Similar Listings Nearby
- 721 Club Lane S
Marietta, GA$1,990,000
0.40 miles away
- 750 Mount Vernon Highway
Atlanta, GA$1,950,000
1.40 miles away
- 1120 Heards Ferry Road
Sandy Springs, GA$1,900,000
0.75 miles away
- 4720 Cliffside Court
Marietta, GA$1,850,000
0.59 miles away
- 198 Johnson Ferry Road NW
Atlanta, GA$1,800,000
1.71 miles away
- 5520 Glen Errol Road
Atlanta, GA$1,750,000
1.99 miles away
- 3646 Sope Creek Farm SE
Marietta, GA$1,650,000
1.63 miles away
- 805 WESLEY OAK Road
Atlanta, GA$1,650,000
0.80 miles away
- 812 Burning Tree Court SE
Marietta, GA$1,595,000
0.63 miles away

6260 River Overlook Drive
Atlanta, GA
LIGHTBOX-IMAGES

