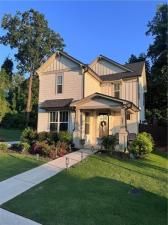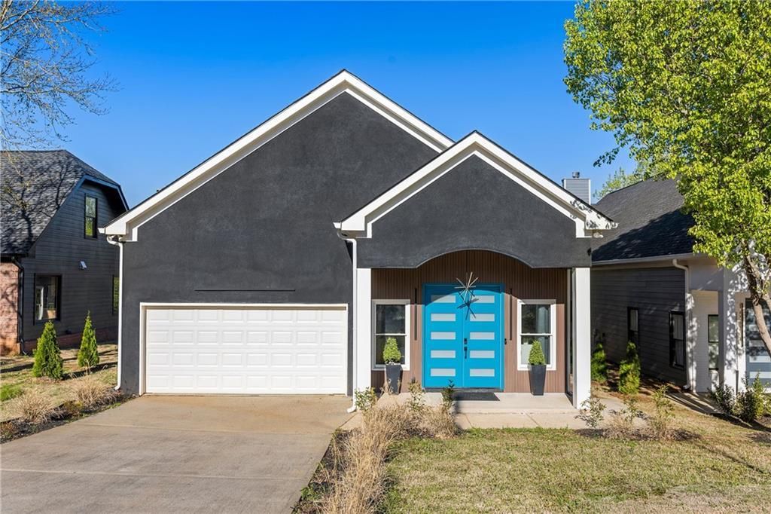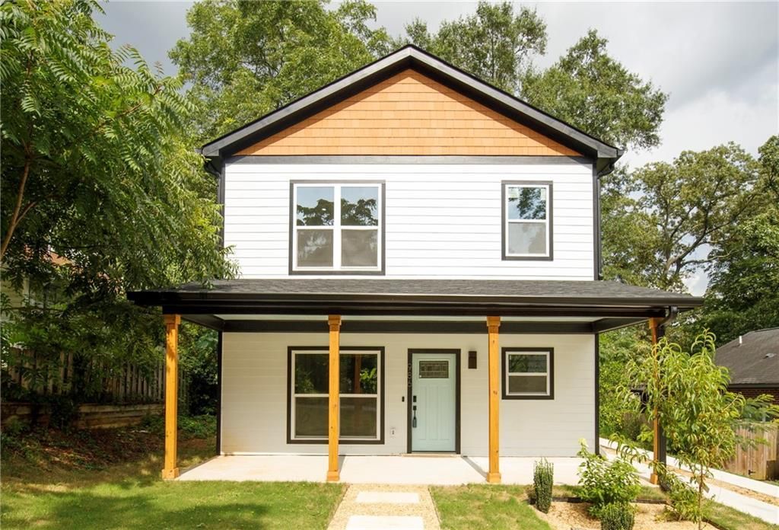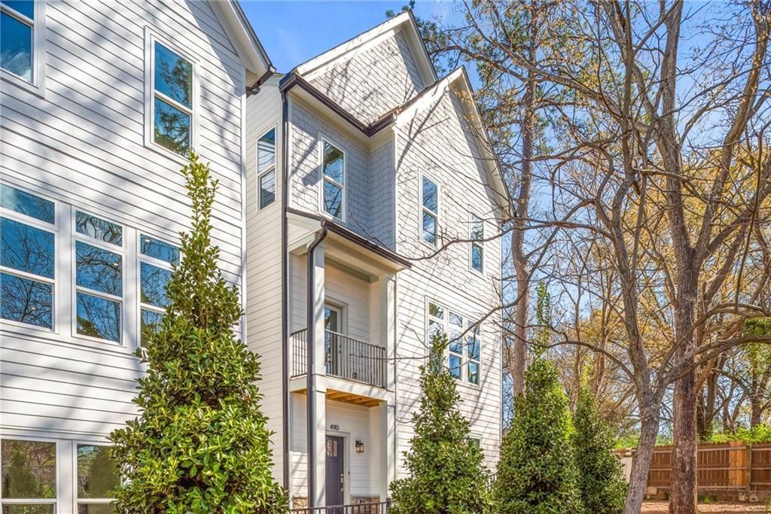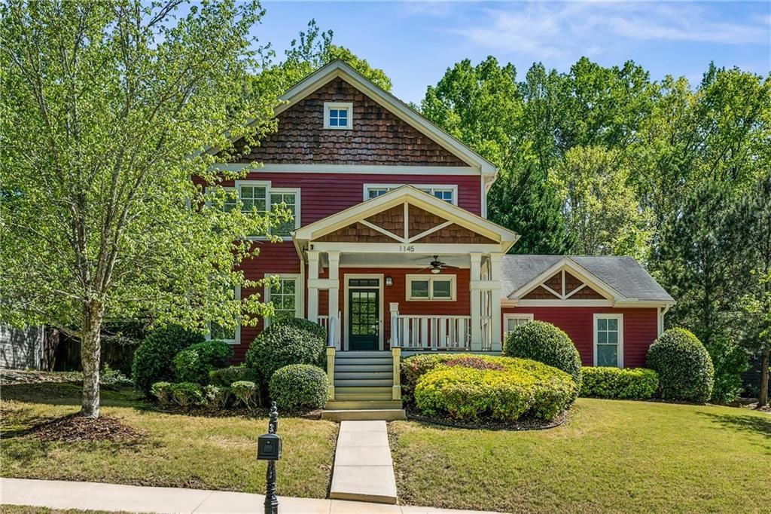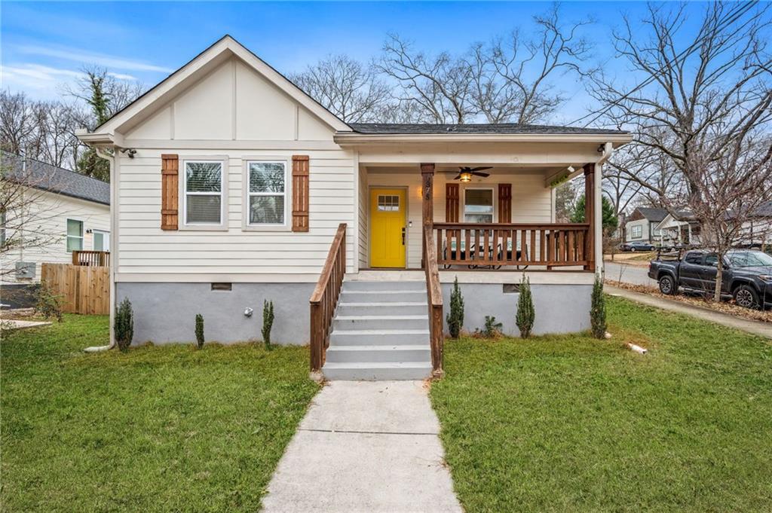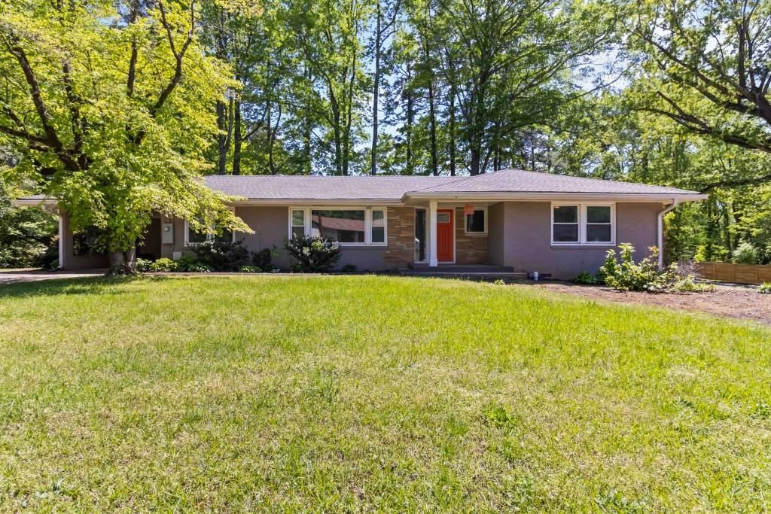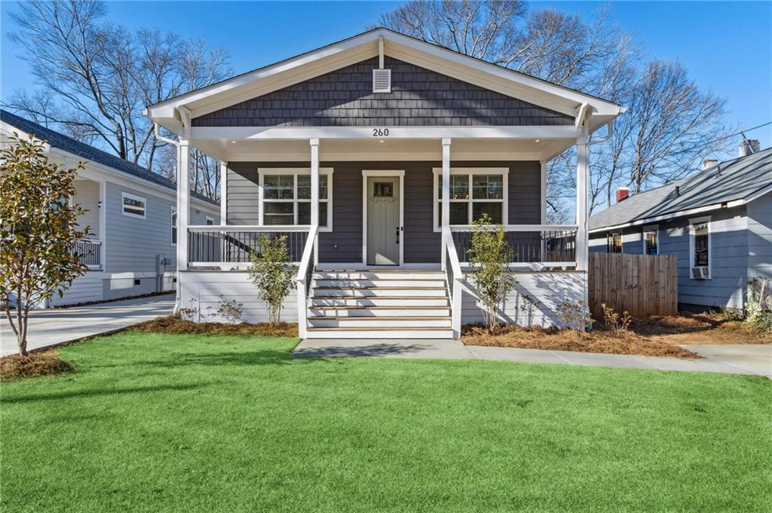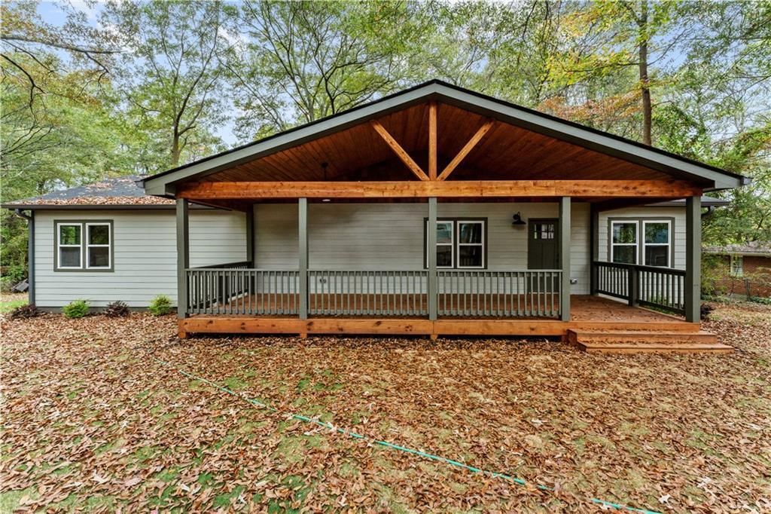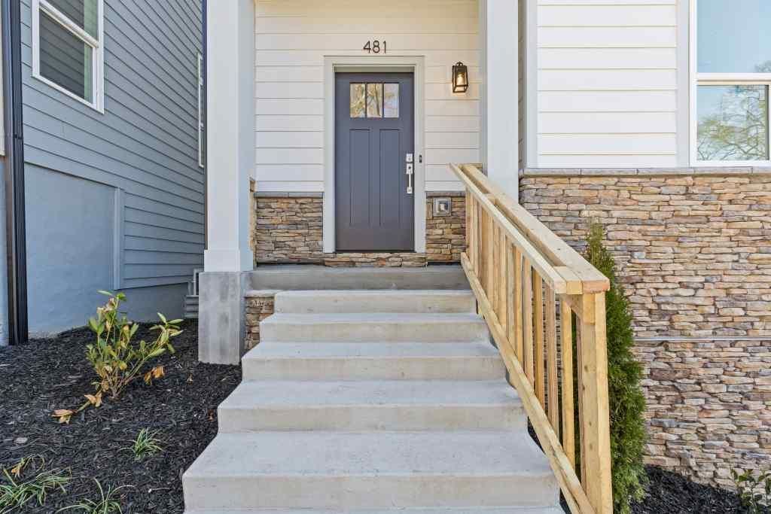Stylish Comfort Meets Everyday Convenience
Welcome to a standout home with a thoughtful layout and undeniable charm. A welcoming rocking chair front porch and manicured landscaping set the tone from the start.
Inside, enjoy an open floor plan perfect for modern living. The chef’s kitchen features stainless steel Whirlpool appliances, quartz countertops, and a large island with bar seating. It opens to a dining area with custom wainscoting and a cozy living room with a gas fireplace—great for gatherings or relaxing nights in.
A main-level office provides a quiet workspace, while upstairs you’ll find a luxurious owner’s suite with a spacious walk-in closet fit for two and spa-like ensuite bath with dual vanities and dual shower heads. Two additional bedrooms and a double-vanity bath offer plenty of space for family or guests. A main floor laundry room with an upstairs chute adds convenience.
Step outside to a private backyard with an oversized patio and built-in gas line—ideal for grilling and entertaining. A shed adds extra storage, and the two-car garage easily fits a full-size SUV.
Enjoy a city-maintained green space across the street and a large community area next door—perfect for walks, pets, and play. Located minutes from Red’s Beer Garden, Pollo Primo, Grant Park, the BeltLine, and more, with quick access to major highways.
More than a home—it’s a lifestyle. Don’t miss it!
Welcome to a standout home with a thoughtful layout and undeniable charm. A welcoming rocking chair front porch and manicured landscaping set the tone from the start.
Inside, enjoy an open floor plan perfect for modern living. The chef’s kitchen features stainless steel Whirlpool appliances, quartz countertops, and a large island with bar seating. It opens to a dining area with custom wainscoting and a cozy living room with a gas fireplace—great for gatherings or relaxing nights in.
A main-level office provides a quiet workspace, while upstairs you’ll find a luxurious owner’s suite with a spacious walk-in closet fit for two and spa-like ensuite bath with dual vanities and dual shower heads. Two additional bedrooms and a double-vanity bath offer plenty of space for family or guests. A main floor laundry room with an upstairs chute adds convenience.
Step outside to a private backyard with an oversized patio and built-in gas line—ideal for grilling and entertaining. A shed adds extra storage, and the two-car garage easily fits a full-size SUV.
Enjoy a city-maintained green space across the street and a large community area next door—perfect for walks, pets, and play. Located minutes from Red’s Beer Garden, Pollo Primo, Grant Park, the BeltLine, and more, with quick access to major highways.
More than a home—it’s a lifestyle. Don’t miss it!
Listing Provided Courtesy of Century 21 Results
Property Details
Price:
$499,900
MLS #:
7561935
Status:
Active
Beds:
3
Baths:
3
Address:
981 Rittenhouse Way
Type:
Single Family
Subtype:
Single Family Residence
Subdivision:
Pontiac Place
City:
Atlanta
Listed Date:
Apr 17, 2025
State:
GA
Finished Sq Ft:
2,256
Total Sq Ft:
2,256
ZIP:
30316
Year Built:
2020
Schools
Elementary School:
Benteen
Middle School:
Martin L. King Jr.
High School:
Maynard Jackson
Interior
Appliances
Dishwasher, Disposal, Dryer, Gas Range, Gas Water Heater, Microwave, Range Hood, Refrigerator, Washer
Bathrooms
2 Full Bathrooms, 1 Half Bathroom
Cooling
Ceiling Fan(s), Central Air
Fireplaces Total
1
Flooring
Carpet, Ceramic Tile, Hardwood
Heating
Natural Gas, Other
Laundry Features
Laundry Room, Upper Level
Exterior
Architectural Style
Craftsman, Traditional
Community Features
Other
Construction Materials
Brick Front, Hardi Plank Type
Exterior Features
Lighting, Private Yard, Rain Gutters, Rear Stairs
Other Structures
None
Parking Features
Attached, Drive Under Main Level, Driveway, Garage, Garage Door Opener, Garage Faces Side
Roof
Shingle, Other
Security Features
Carbon Monoxide Detector(s), Fire Alarm, Security Service, Smoke Detector(s)
Financial
HOA Fee
$1,000
HOA Frequency
Annually
Tax Year
2024
Taxes
$4,998
Map
Contact Us
Mortgage Calculator
Similar Listings Nearby
- 1041 Walker Avenue SE
Atlanta, GA$635,000
0.85 miles away
- 986 Linam Avenue SE
Atlanta, GA$609,900
1.89 miles away
- 490 Hammons Way
Atlanta, GA$603,995
0.81 miles away
- 1145 Verandah Lane SE
Atlanta, GA$600,000
0.95 miles away
- 176 Rhodesia Avenue SE
Atlanta, GA$599,900
1.50 miles away
- 1375 Miller Reed Avenue SE
Atlanta, GA$599,000
1.11 miles away
- 2218 Edgemore Drive SE
Atlanta, GA$595,000
1.15 miles away
- 260 MILLER REED Avenue SE
Atlanta, GA$584,900
1.30 miles away
- 2205 Stockbridge Drive SE
Atlanta, GA$584,900
1.36 miles away
- 481 Hammons Way
Atlanta, GA$578,127
0.84 miles away

981 Rittenhouse Way
Atlanta, GA
LIGHTBOX-IMAGES

