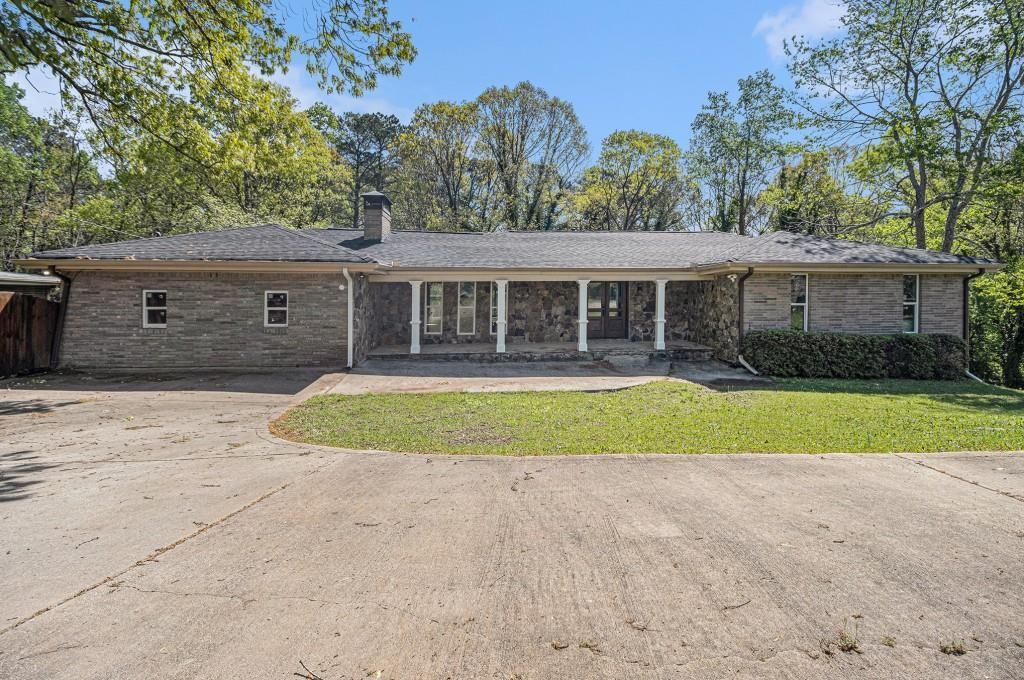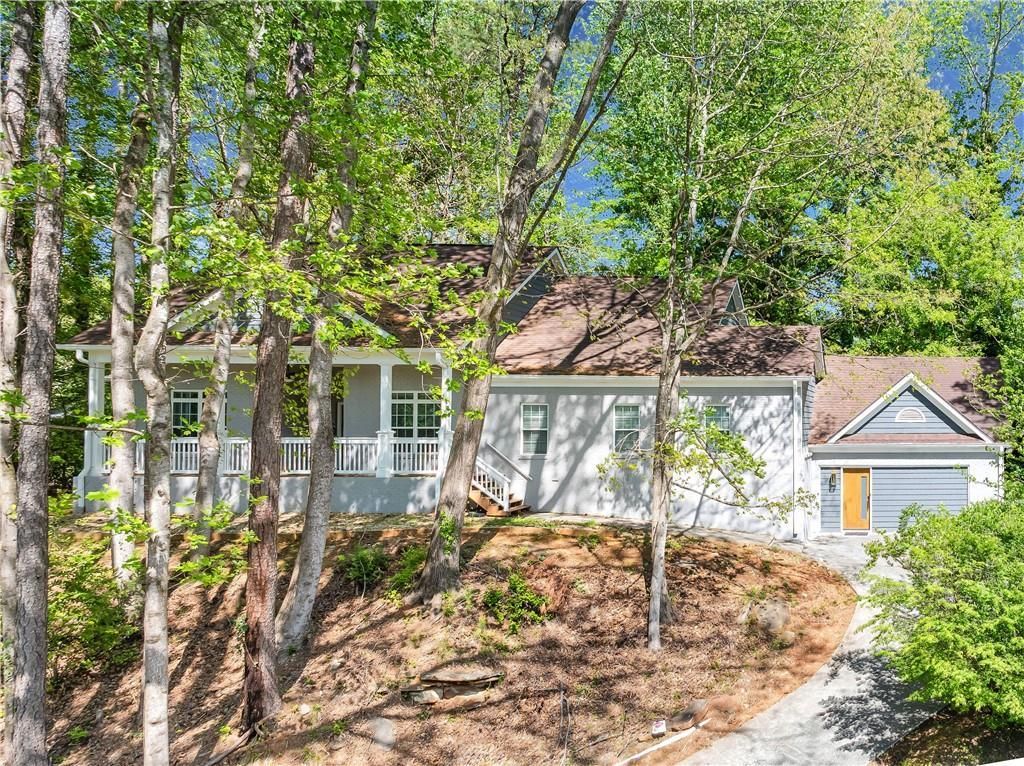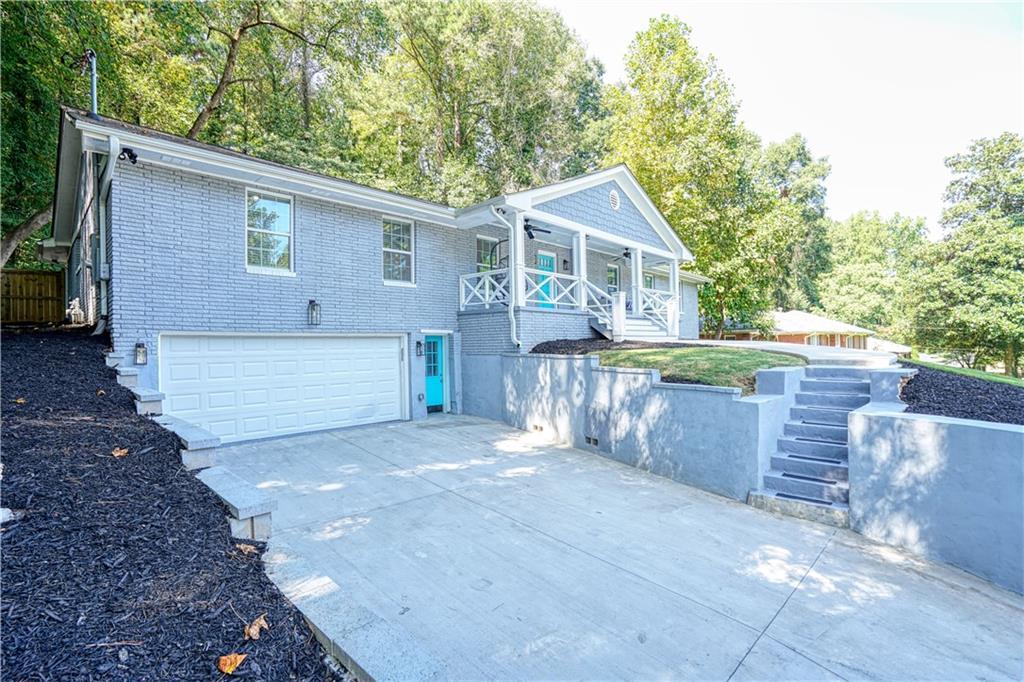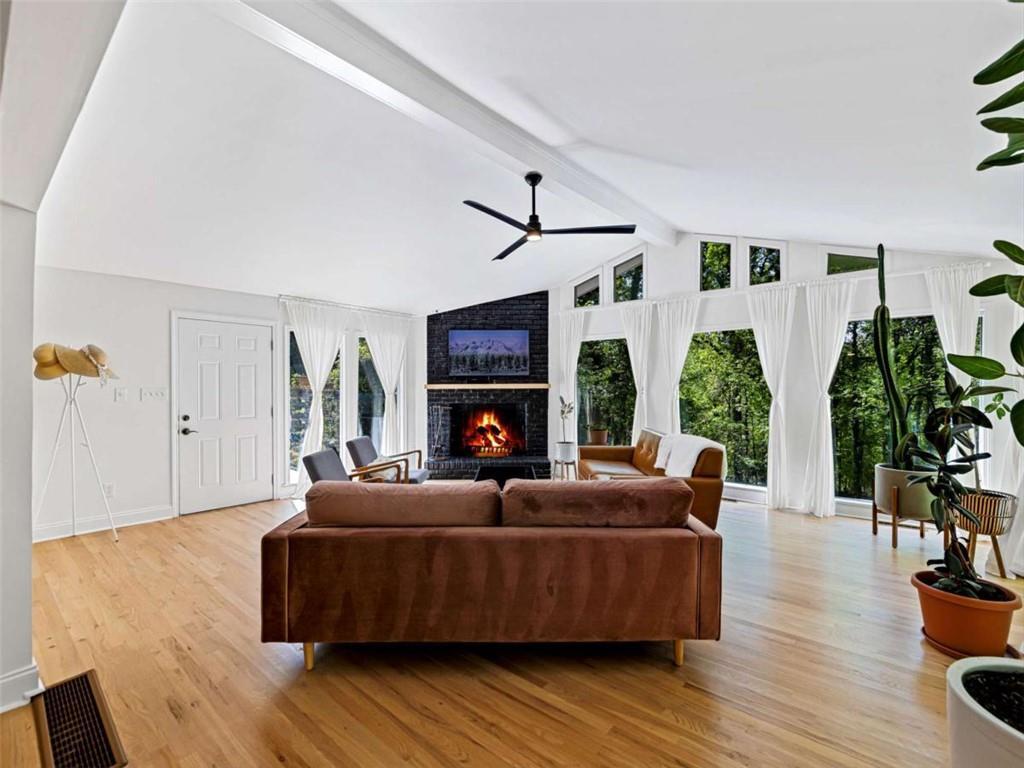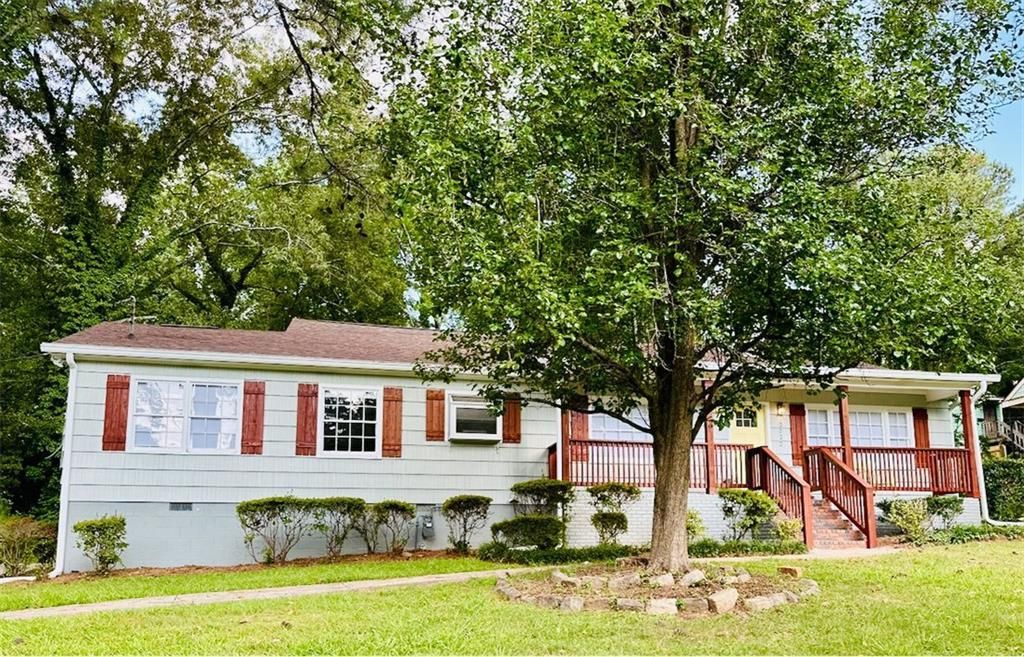Renovated Home on One and a Half Lots with Incredible Space, Flexibility, and Income Potential! This Unique Property offers the Perfect Opportunity to House Hack ideal for Airbnb, Long-Term Rentals, or an In-Law Suite thanks to a Fully Finished Downstairs Level with its Own Living Space, Kitchen, Bedrooms, and Bathrooms. Stepping inside, the Main Level features a Flowing Floorplan with Brand New Flooring Throughout. A Light-Filled Family Room connects to a Stylish Dining Room with a Focal Wall and Fireplace. The Spacious Kitchen offers White Cabinets, New Stainless Steel Appliances, and a Large Island Perfect for Hosting and Everyday Living. A Convenient Half Bathroom is also on the Main Level. The True Primary Suite is a Showstopper with a Coffered Ceiling, Large Sitting Room, Spa-Style Ensuite Bathroom, Walk-In Closet, and a Bonus Room that’s perfect for a Home Office or an Extra-Large Closet. The Ensuite Bath is Stunning, with Dual Vanities, a Large Soaking Tub, and an Oversized Shower with Dual Shower Heads and a Bench all surrounded by Sleek Tiled Floors and Walls. Two Additional Bedrooms share a Stylish Hall Bathroom. Downstairs lives like a Separate Home! It includes a Large Family Room with a Fireplace, Full Kitchen, Three Bedrooms, Two Bathrooms, and Multiple Bonus Rooms offering Endless Possibilities. A Bright Sunroom leads out to a Back Deck that Spans the Entire Length of the Home. Enjoy Ultimate Privacy on this Expansive Lot Perfect for Relaxing, Entertaining, or Creating the Backyard of Your Dreams. Enjoy a Short Commute to West End, The Beltline, Cascade Nature Preserve, Downtown Atlanta, and the Airport.
Listing Provided Courtesy of Bolst, Inc.
Property Details
Price:
$674,900
MLS #:
7557361
Status:
Active
Beds:
6
Baths:
5
Address:
2806 Chaucer Drive SW
Type:
Single Family
Subtype:
Single Family Residence
Subdivision:
Peyton Forest
City:
Atlanta
Listed Date:
Apr 10, 2025
State:
GA
Total Sq Ft:
4,840
ZIP:
30311
Year Built:
1978
Schools
Elementary School:
Peyton Forest
Middle School:
Jean Childs Young
High School:
Benjamin E. Mays
Interior
Appliances
Dishwasher, Refrigerator, Other
Bathrooms
4 Full Bathrooms, 1 Half Bathroom
Cooling
Ceiling Fan(s), Central Air
Fireplaces Total
2
Flooring
Ceramic Tile, Hardwood
Heating
Natural Gas
Laundry Features
Laundry Room
Exterior
Architectural Style
Ranch
Community Features
Near Public Transport, Near Schools, Near Shopping, Near Trails/ Greenway, Racquetball, Street Lights
Construction Materials
Brick, Brick 4 Sides
Exterior Features
Private Entrance, Private Yard
Other Structures
None
Parking Features
Attached, Carport, Driveway, Garage, Garage Door Opener, Garage Faces Side
Roof
Composition
Security Features
Carbon Monoxide Detector(s), Smoke Detector(s)
Financial
Tax Year
2024
Taxes
$6,005
Map
Contact Us
Mortgage Calculator
Similar Listings Nearby
- 3074 Cascade Road SW
Atlanta, GA$874,000
1.89 miles away
- 2196 Fleetwood Court SW
Atlanta, GA$700,000
1.29 miles away
- 3365 Ardley Road SW
Atlanta, GA$640,000
1.57 miles away
- 681 Fielding Lane SW
Atlanta, GA$639,000
0.35 miles away
- 659 Lynn Valley Road SW
Atlanta, GA$624,900
0.64 miles away
- 579 Fielding Lane
Atlanta, GA$615,000
0.40 miles away
- 445 Westmeath Drive SW
Atlanta, GA$600,000
1.94 miles away
- 861 Falcon Drive SW
Atlanta, GA$590,000
0.96 miles away
- 2222 BEECHER Road SW
Atlanta, GA$555,000
1.60 miles away

2806 Chaucer Drive SW
Atlanta, GA
LIGHTBOX-IMAGES

