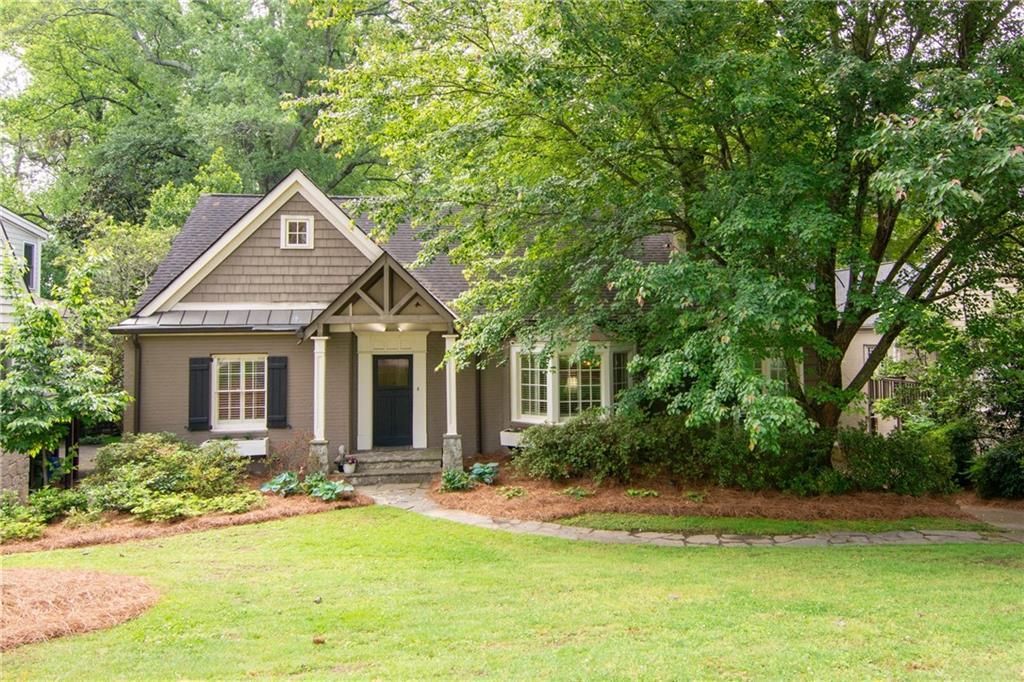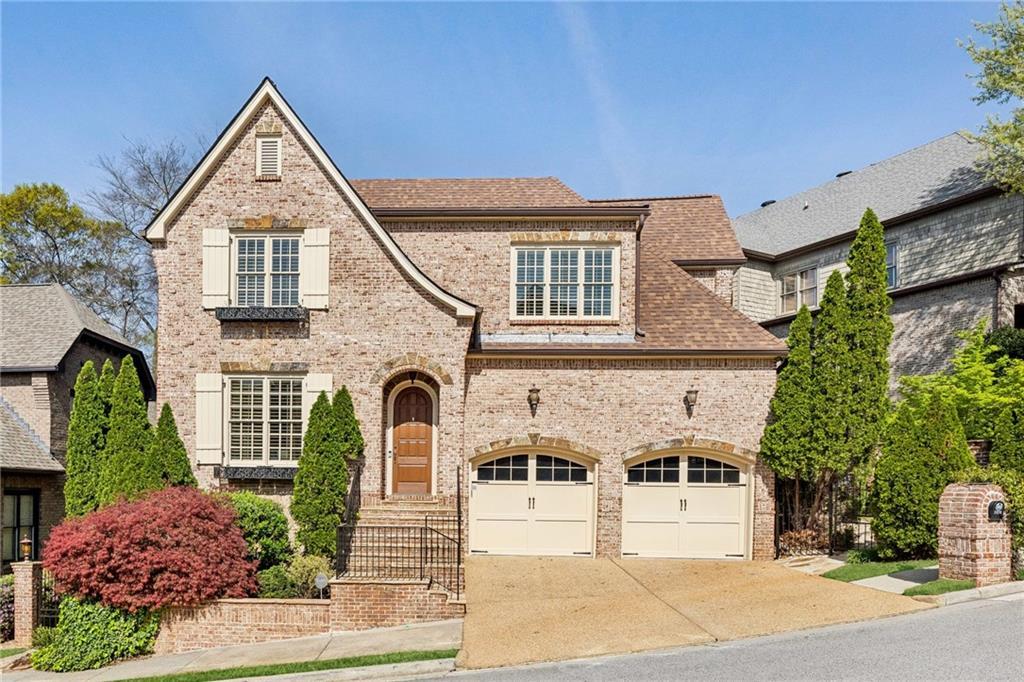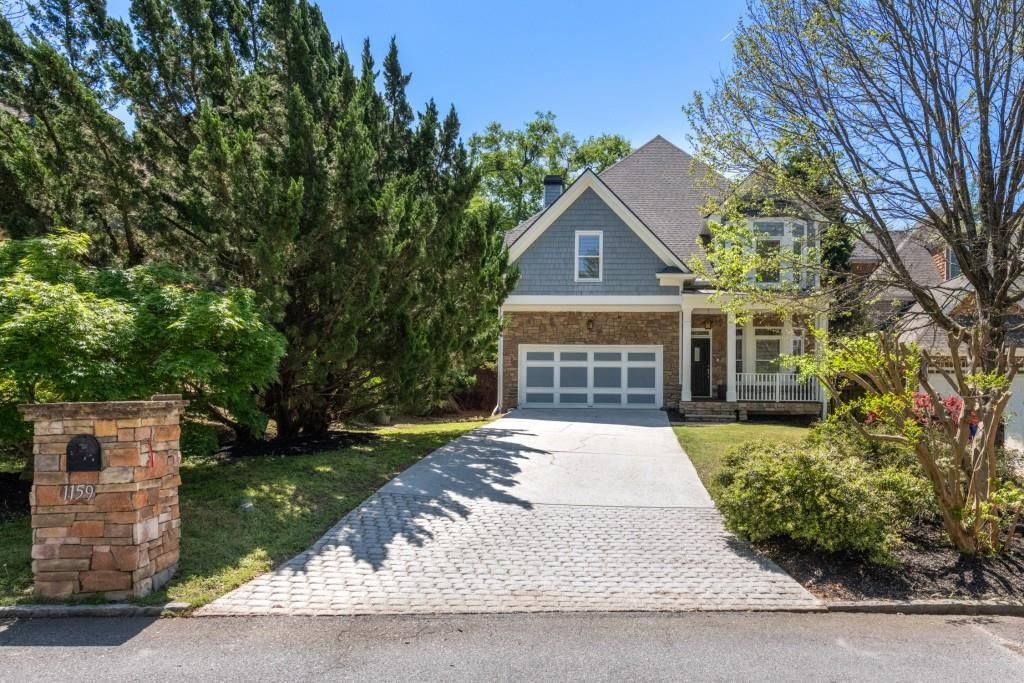Nestled in the heart of Peachtree Park, one of Buckhead’s most desirable neighborhoods, this home is a beautifully updated 3-bedroom, 2.5-bath home blending timeless charm with modern sophistication. Fully renovated in 2024, this classic cottage is an entertainers delight. The home features a stunning, large kitchen with marble countertops and brass pendant lighting, subzero fridge and gas cooktop, prep sink and ample storage, a sleek wet bar with ice machine and sink, formal living room for casual conversation or a good book, spacious family room for cozy evenings, separate dining room, and a laundry/mudroom for everyday convenience. The light-filled primary suite boasts a massive, marble-clad bathroom with a large walk-in shower, private water closet, oversized walk-in closet, and plumbing ready for the soaking tub of your choice. Two charming guest bedrooms, and an additional one and a half bathrooms finish off the home. Throughout the home you’ll find hardwood floors, curated lighting, and thoughtful finishes. French doors open to a generous back deck overlooking a private backyard, ready for your final touches, and the detached garage offers potential for future conversion to a modern garage or studio/office space. The home has large basement for storage, workshop or more. The home needs a few finishing touches from its 2024 renovation, but with ~$35K in finishing work remaining and a recent appraisal of $1.2M upon completion, this home is a rare opportunity in a premier location close to top-rated schools, shopping, dining, and all of the Buckhead lifestyle, for an attractive price. Home being sold AS-IS.
Listing Provided Courtesy of Keller Williams Realty Intown ATL
Property Details
Price:
$1,050,000
MLS #:
7593056
Status:
Active
Beds:
3
Baths:
3
Address:
711 Greenview Avenue NE
Type:
Single Family
Subtype:
Single Family Residence
Subdivision:
Peachtree Park
City:
Atlanta
Listed Date:
Jun 6, 2025
State:
GA
Finished Sq Ft:
2,436
Total Sq Ft:
2,436
ZIP:
30305
Year Built:
1940
Schools
Elementary School:
Garden Hills
Middle School:
Willis A. Sutton
High School:
North Atlanta
Interior
Appliances
Dishwasher, Disposal, Double Oven, Gas Cooktop
Bathrooms
2 Full Bathrooms, 1 Half Bathroom
Cooling
Zoned
Fireplaces Total
2
Flooring
Hardwood
Heating
Zoned
Laundry Features
Laundry Room
Exterior
Architectural Style
Ranch, Traditional
Community Features
None
Construction Materials
Brick 4 Sides
Exterior Features
Private Entrance, Private Yard
Other Structures
None
Parking Features
Driveway
Parking Spots
2
Roof
Composition
Security Features
None
Financial
Tax Year
2024
Taxes
$9,909
Map
Contact Us
Mortgage Calculator
Similar Listings Nearby
- 2190 Stephen Long Drive NE
Atlanta, GA$1,300,000
1.88 miles away
- 101 Terrace Drive
Atlanta, GA$1,299,000
1.62 miles away
- 998 Ferncliff Road NE
Atlanta, GA$1,299,000
0.71 miles away
- 114 Karland Drive NW
Atlanta, GA$1,295,000
1.52 miles away
- 3115 Peachtree Drive NE
Atlanta, GA$1,290,000
0.14 miles away
- 646 Darlington Circle NE
Atlanta, GA$1,259,000
0.35 miles away
- 2580 Acorn Avenue NE
Atlanta, GA$1,250,000
1.16 miles away
- 1820 Buckhead Valley Lane NE
Atlanta, GA$1,250,000
1.15 miles away
- 1109 PINE GROVE Avenue NE
Brookhaven, GA$1,200,000
1.57 miles away
- 1159 Thornwell Drive NE
Brookhaven, GA$1,200,000
1.75 miles away

711 Greenview Avenue NE
Atlanta, GA
LIGHTBOX-IMAGES
























































































































































































































































































































































































































































































































































































































































