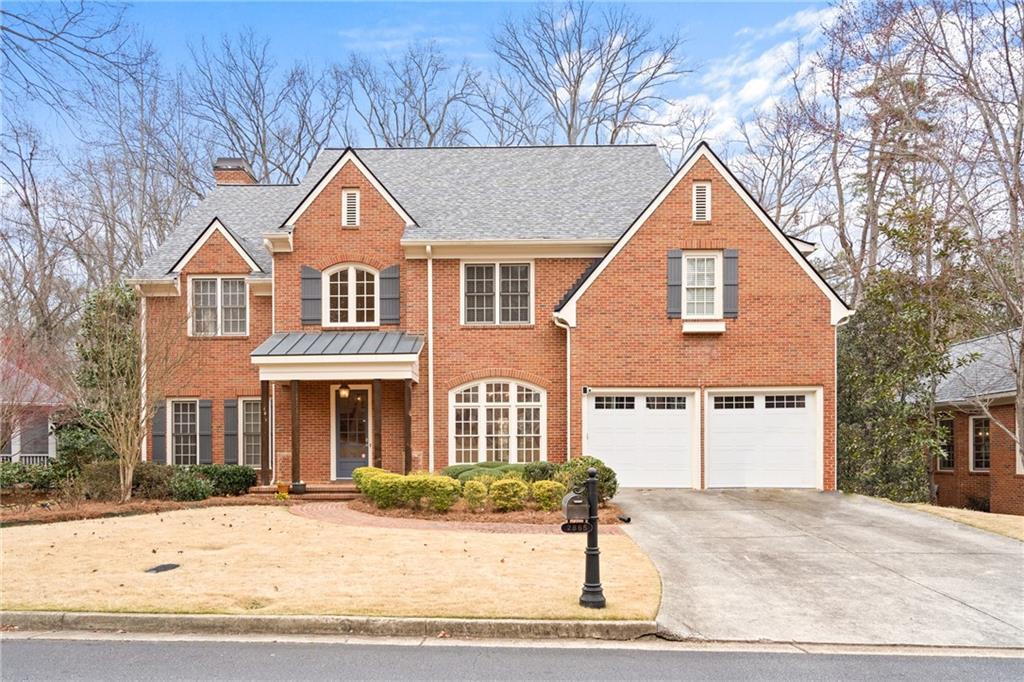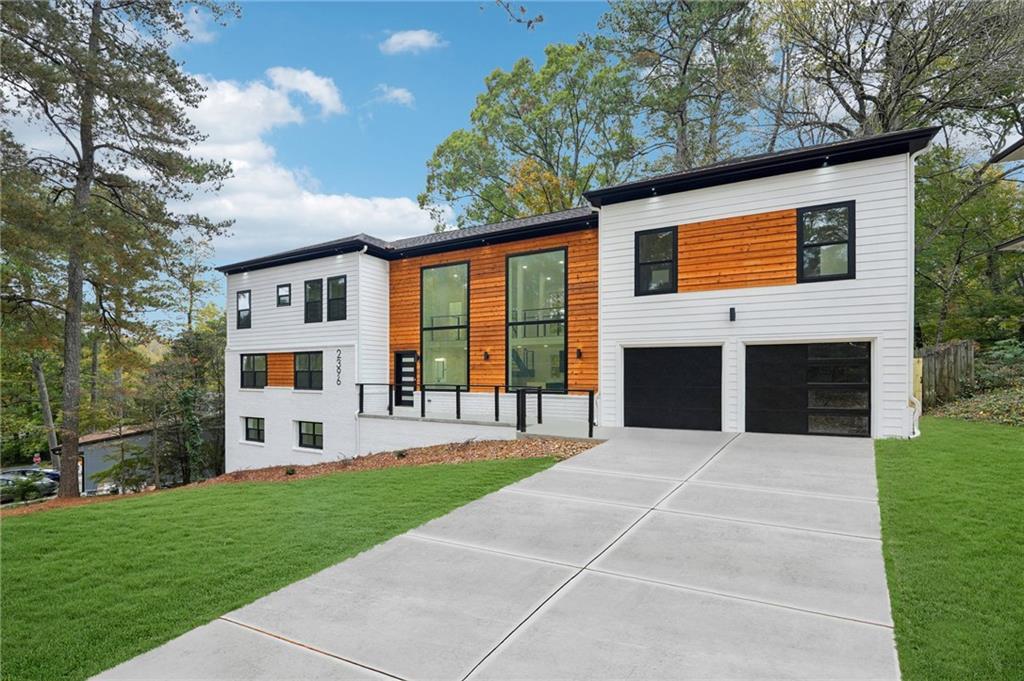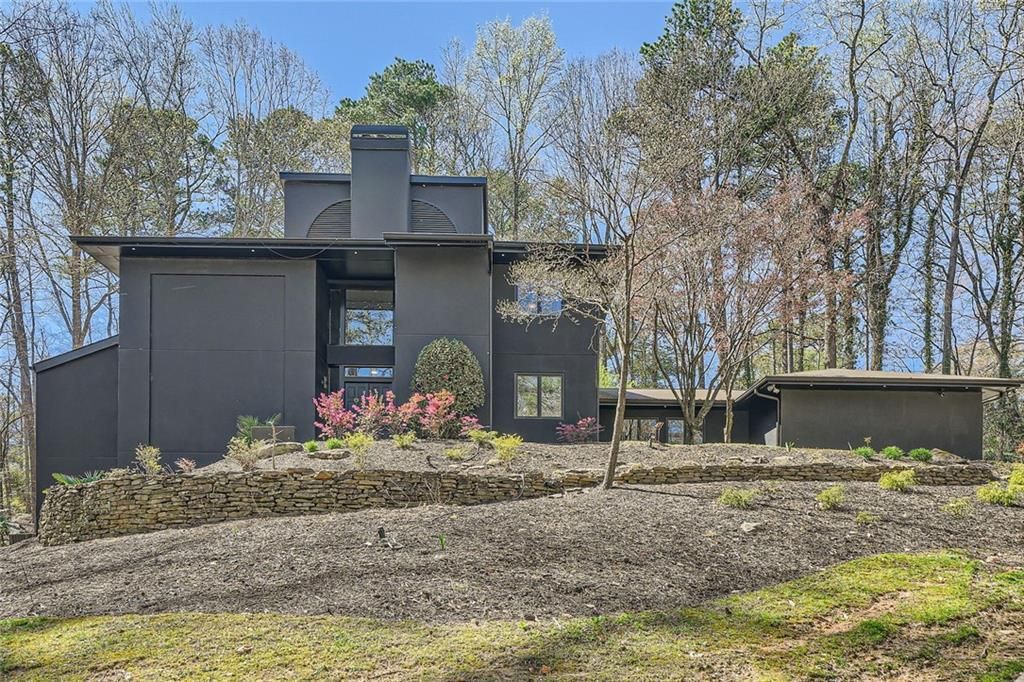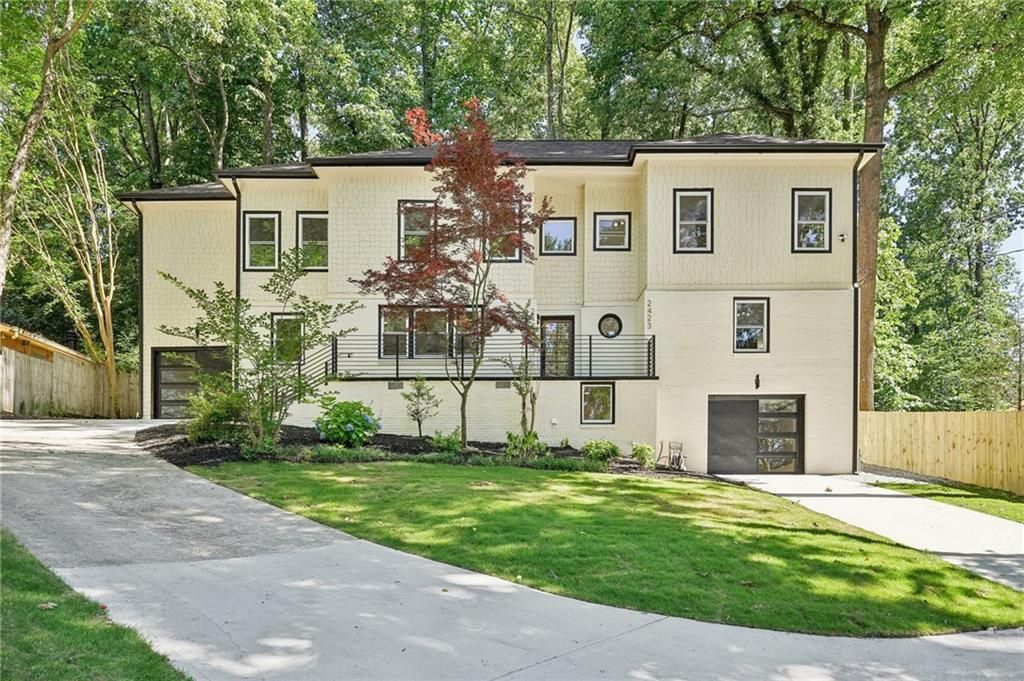Come see our GLOW UP! New photos coming…Seller added $30,000 of top of the line finishes including white Quartz countertops, updated lighting and cabinet paint. The first floor has been painted a soft white, and new carpet has been added in all secondary bedrooms! Discover the epitome of timeless elegance and modern comfort in this beautiful 4-bedroom, 3.5-bathroom traditional home nestled amidst professionally matured landscaping in the best location in a sought after cul de sac . Boasting a distinguished exterior of 4-sided brick and a new roof installed in 2022, this residence exudes quality and charm from the moment you arrive. Step inside the inviting two-story foyer, where an open staircase sets the tone for the gracious living spaces beyond. To the left, a spacious living room awaits, while to the right, a formal dining room beckons for memorable gatherings. The heart of the home lies in the well-appointed kitchen, featuring sleek black granite countertops, stainless steel appliances, and ample storage, seamlessly connecting to a family room adorned with built-in bookcases and offering serene views of the private wooded backyard. Completing the main level is a convenient home office with additional storage, providing the perfect space for remote work or study. Ascend the staircase to discover a haven of relaxation on the second level, highlighted by an oversized master bedroom boasting two walk-in closets and an extra-large master bathroom with double vanities, a soaking tub, and a separate shower. Additionally, an ensuite guest bedroom and two secondary bedrooms with a jack and jill connecting bathroom offer comfort and privacy for family and guests alike. Outside, the wooded backyard provides a tranquil retreat, perfect for enjoying nature. With its meticulous maintenance and thoughtful design, this home offers a harmonious blend of sophistication and functionality, creating an ideal sanctuary to call your own. Just a note – this property is outside of the 100 and 500 year flood zones.
Listing Provided Courtesy of Compass Georgia, LLC
Property Details
Price:
$899,000
MLS #:
7477860
Status:
Active
Beds:
4
Baths:
4
Address:
2865 Payton Oaks Drive NE
Type:
Single Family
Subtype:
Single Family Residence
Subdivision:
Payton Oaks
City:
Atlanta
Listed Date:
Oct 28, 2024
State:
GA
Finished Sq Ft:
3,944
Total Sq Ft:
3,944
ZIP:
30345
Year Built:
2001
Schools
Elementary School:
Henderson Mill
Middle School:
Henderson – Dekalb
High School:
Lakeside – Dekalb
Interior
Appliances
Dishwasher, Disposal, Double Oven, Gas Cooktop, Gas Water Heater, Microwave, Range Hood, Refrigerator, Self Cleaning Oven
Bathrooms
3 Full Bathrooms, 1 Half Bathroom
Cooling
Central Air, Zoned
Fireplaces Total
1
Flooring
Carpet, Ceramic Tile, Hardwood
Heating
Central, Zoned
Laundry Features
Laundry Room, Sink, Upper Level
Exterior
Architectural Style
Traditional
Community Features
None
Construction Materials
Brick 4 Sides
Exterior Features
Lighting, Rain Gutters
Other Structures
None
Parking Features
Garage, Garage Door Opener, Garage Faces Front, Kitchen Level, Level Driveway
Roof
Composition
Security Features
Secured Garage/ Parking, Security System Owned, Smoke Detector(s)
Financial
HOA Fee
$1,500
HOA Frequency
Annually
Tax Year
2023
Taxes
$10,740
Map
Contact Us
Mortgage Calculator
Similar Listings Nearby
- 2396 SUNSET Drive NE
Atlanta, GA$1,149,900
1.41 miles away
- 2072 Castleway Drive NE
Atlanta, GA$1,100,000
1.06 miles away
- 3011 Cravey Trail
Atlanta, GA$1,050,000
0.84 miles away
- 2423 Melinda Drive NE
Atlanta, GA$990,000
1.36 miles away
- 1810 Fairoaks Place
Decatur, GA$980,000
1.69 miles away
- 1917 Oak Grove Road NE
Atlanta, GA$974,500
1.74 miles away
- 2327 Doreen Court NE
Atlanta, GA$969,000
0.78 miles away
- 2973 Payton Road NE
Atlanta, GA$959,000
0.12 miles away
- 2153 Starfire Drive NE
Atlanta, GA$950,000
1.00 miles away
- 1959 Grand Prix Drive NE
Atlanta, GA$938,900
1.36 miles away

2865 Payton Oaks Drive NE
Atlanta, GA
LIGHTBOX-IMAGES



























































































































































































































































































































































































































































































