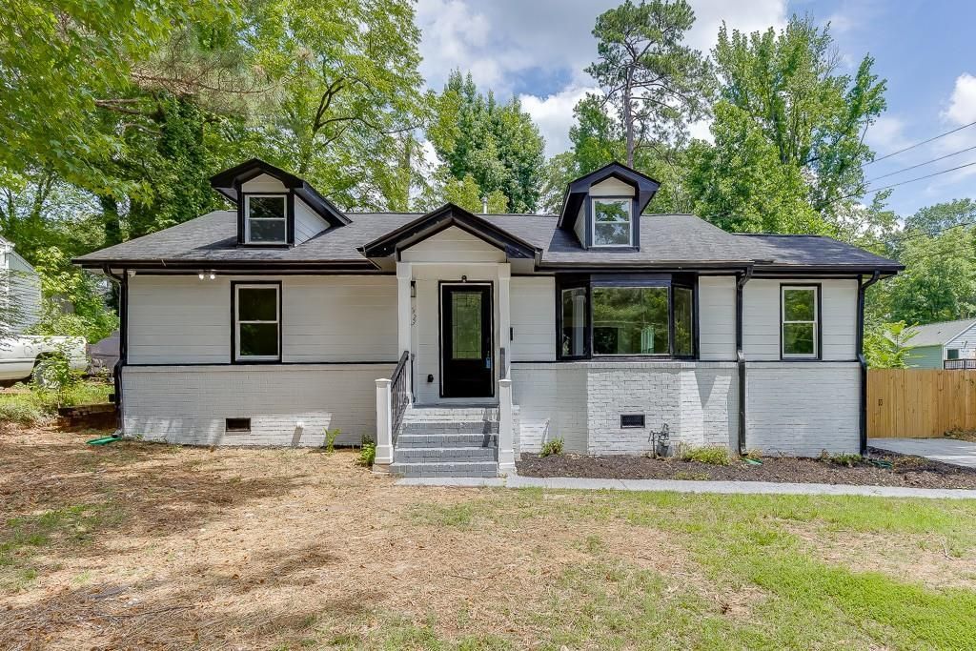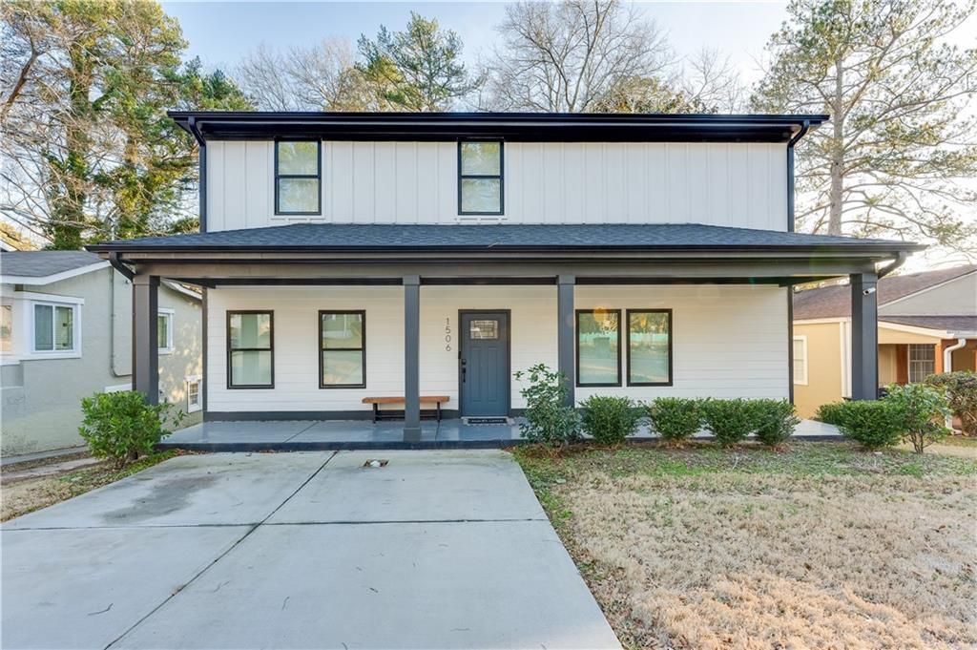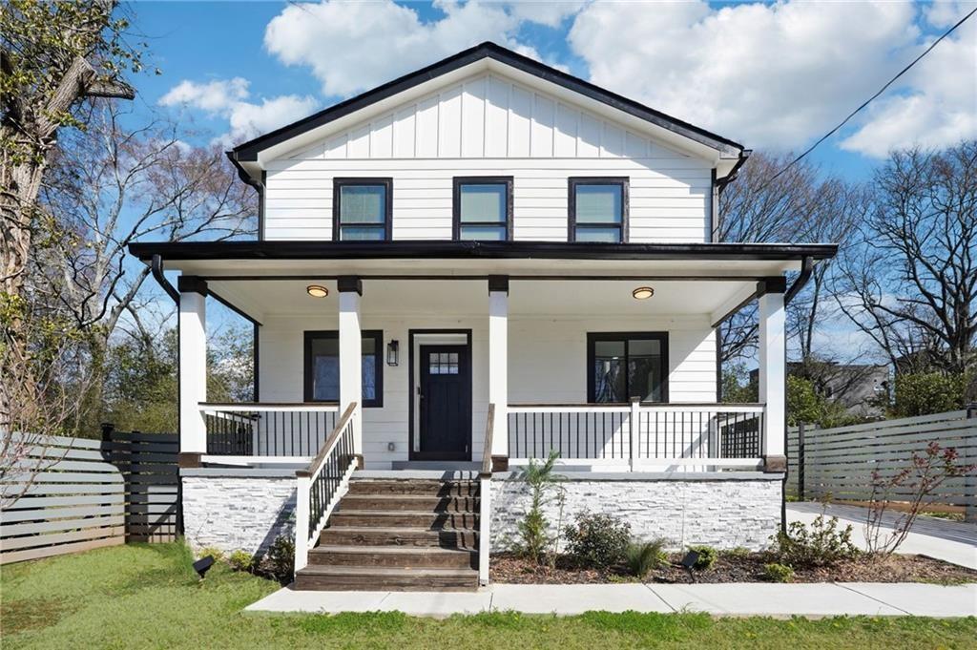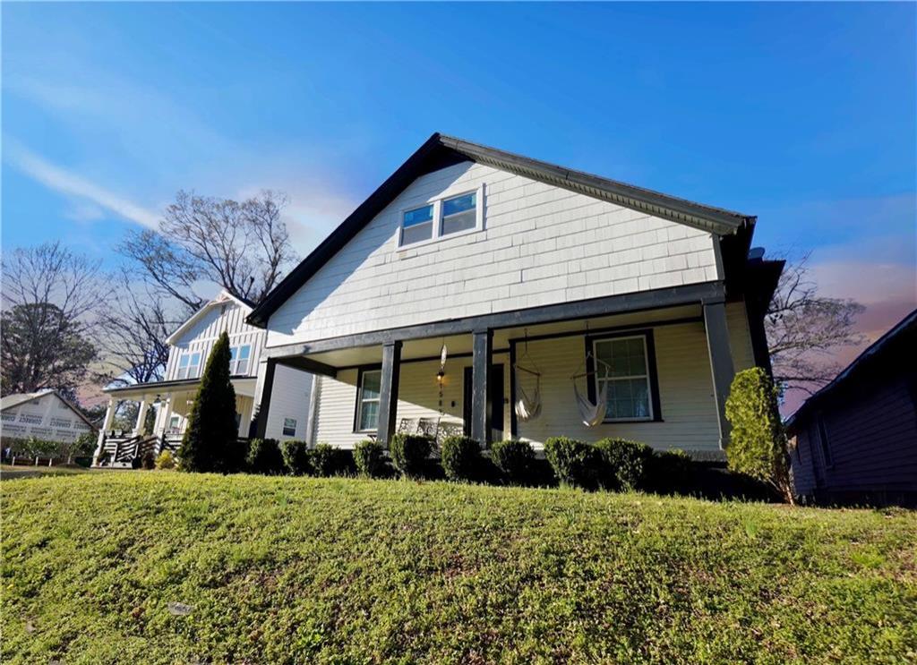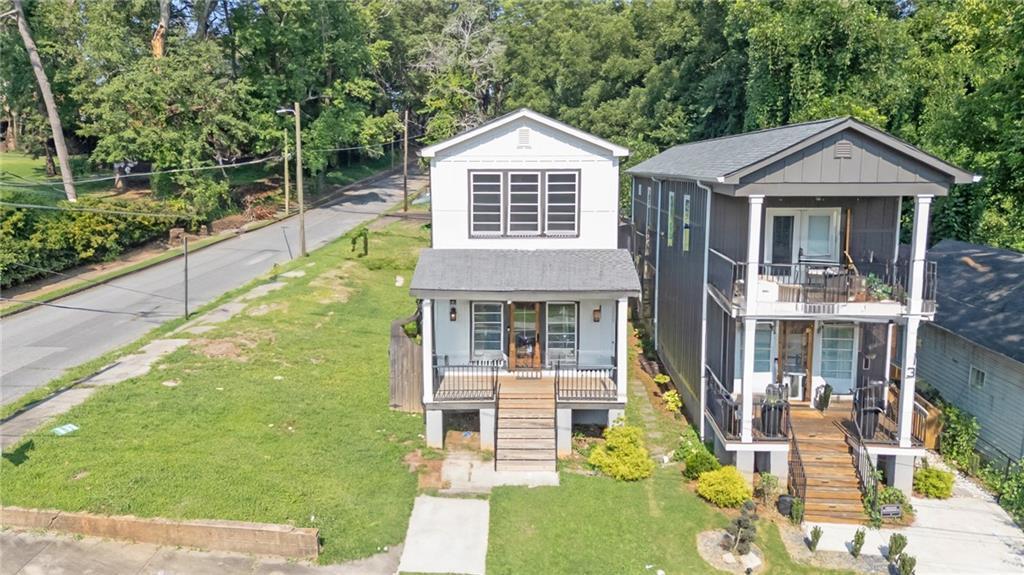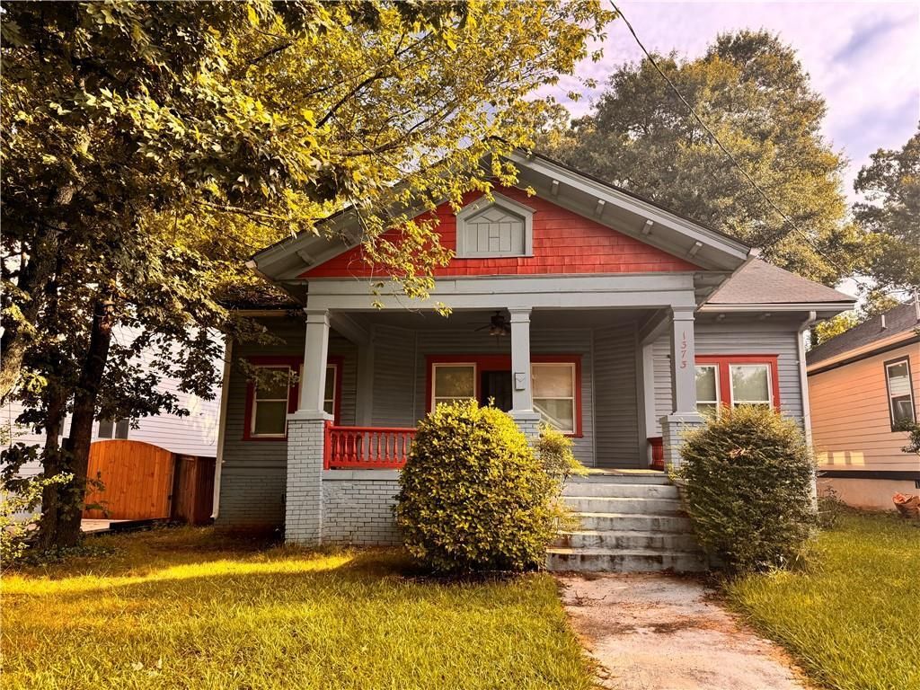Seller is including a 1-year home warranty that covers appliances and more, giving you peace of mind from day one!
Welcome to this stunning 4-bedroom, 2 full bathroom home that perfectly blends comfort, style, and functionality. Featuring luxury vinyl plank and tile flooring throughout, this home boasts a spacious layout designed for modern living. The living room offers a cozy fireplace, creating a warm and inviting space to relax or entertain. The kitchen is a true highlight, featuring a large farmhouse sink and ample workspace- ideal for cooking and gathering. The primary bedroom is conveniently located on the main level, providing ease and privacy, while the fully finished basement adds flexible space for a home office, recreation, or guest area.
Step outside to a fully fenced backyard, perfect for kids, pets, or hosting get-togethers, and enjoy quiet mornings or evenings on the welcoming front porch. This move-in ready home is nestled in a friendly neighborhood, offering the perfect balance of comfort and convenience.
Welcome to this stunning 4-bedroom, 2 full bathroom home that perfectly blends comfort, style, and functionality. Featuring luxury vinyl plank and tile flooring throughout, this home boasts a spacious layout designed for modern living. The living room offers a cozy fireplace, creating a warm and inviting space to relax or entertain. The kitchen is a true highlight, featuring a large farmhouse sink and ample workspace- ideal for cooking and gathering. The primary bedroom is conveniently located on the main level, providing ease and privacy, while the fully finished basement adds flexible space for a home office, recreation, or guest area.
Step outside to a fully fenced backyard, perfect for kids, pets, or hosting get-togethers, and enjoy quiet mornings or evenings on the welcoming front porch. This move-in ready home is nestled in a friendly neighborhood, offering the perfect balance of comfort and convenience.
Listing Provided Courtesy of Mark Spain Real Estate
Property Details
Price:
$359,000
MLS #:
7578294
Status:
Active
Beds:
4
Baths:
2
Address:
1227 Epworth Street SW
Type:
Single Family
Subtype:
Single Family Residence
City:
Atlanta
Listed Date:
May 13, 2025
State:
GA
Total Sq Ft:
1,848
ZIP:
30310
Year Built:
1928
Schools
Elementary School:
Finch
Middle School:
Sylvan Hills
High School:
G.W. Carver
Interior
Appliances
Gas Range
Bathrooms
2 Full Bathrooms
Cooling
Central Air
Fireplaces Total
1
Flooring
Luxury Vinyl, Tile
Heating
Central
Laundry Features
Lower Level
Exterior
Architectural Style
Traditional
Community Features
None
Construction Materials
Wood Siding
Exterior Features
None
Other Structures
None
Parking Features
Driveway, On Street, Parking Pad
Roof
Shingle
Security Features
None
Financial
Tax Year
2024
Taxes
$3,351
Map
Contact Us
Mortgage Calculator
Similar Listings Nearby
- 429 Deckner Avenue SW
Atlanta, GA$465,000
1.74 miles away
- 809 Dill Ave
Atlanta, GA$465,000
0.98 miles away
- 1423 Lynford Drive
Atlanta, GA$464,999
0.24 miles away
- 1506 Avon Avenue SW
Atlanta, GA$460,000
0.36 miles away
- 912 Ira Street SW
Atlanta, GA$459,900
1.89 miles away
- 1583 Elixir Avenue SW
Atlanta, GA$455,000
1.96 miles away
- 975 Welch Street SW
Atlanta, GA$455,000
1.57 miles away
- 1373 Lucile Avenue SW
Atlanta, GA$450,000
1.45 miles away
- 1791 N Olympian Way
Atlanta, GA$450,000
1.36 miles away
- 1995 VENETIAN Drive SW
Atlanta, GA$450,000
1.37 miles away

1227 Epworth Street SW
Atlanta, GA
LIGHTBOX-IMAGES











































































































































