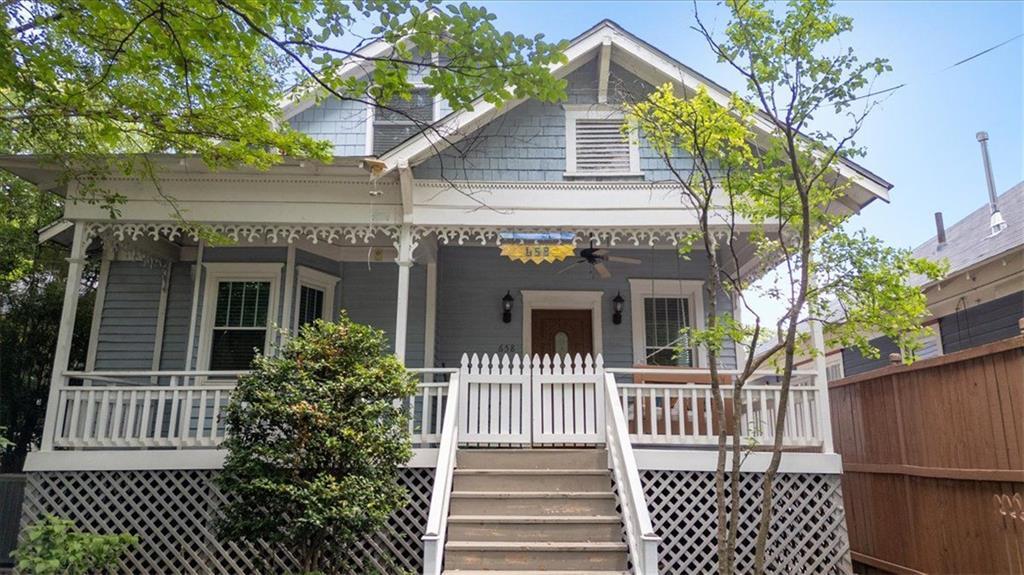Explore the charm of the Buxton plan at Nolyn Pointe by Toll Brothers, nestled in the lively Chosewood Park area of Atlanta. This exquisite 2,760 sq ft residence combines four bedrooms and 3.5 bathrooms with modern elegance and functional living. The inviting second-floor foyer of the Buxton plan flows seamlessly into the dining and great rooms, framed by views of the appealing outdoor living area and its covered patio. A chef’s dream, the kitchen boasts a large central island with breakfast bar, extensive counter and cabinet space, and a roomy walk-in pantry, positioned conveniently at the back of the first floor. Privacy is paramount in the luxurious primary bedroom suite on the third floor, featuring a private balcony, expansive walk-in closet, and a spa-like bathroom with dual-sink vanity, deluxe seated shower, soaking tub, and private water closet. Secondary bedrooms include generous closets and share a hall bath, while an additional first-floor bedroom suite offers a walk-in closet and private bath. Additional comforts include a cozy second-floor powder room, third-floor laundry, and plentiful storage. Nolyn Pointe ensures a life of ease and minimal upkeep, with yard care included and close proximity to the BeltLine Southside Trail. This community strikes a perfect balance between urban energy and suburban serenity, offering a peaceful yet culturally rich living environment in Atlanta. Discover the ultimate in luxury and convenience at Nolyn Pointe. Homes are pre-wired for EV Chargers.
Listing Provided Courtesy of Ansley Real Estate| Christie’s International Real Estate
Property Details
Price:
$548,000
MLS #:
7611988
Status:
Pending
Beds:
4
Baths:
4
Address:
483 Hammons Way
Type:
Single Family
Subtype:
Single Family Residence
Subdivision:
Nolyn Pointe
City:
Atlanta
Listed Date:
Jul 9, 2025
State:
GA
Total Sq Ft:
2,760
ZIP:
30315
Year Built:
2025
Schools
Elementary School:
Benteen
Middle School:
Martin L. King Jr.
High School:
Maynard Jackson
Interior
Appliances
Dishwasher, Disposal, Electric Cooktop, Electric Oven, E N E R G Y S T A R Qualified Appliances, Microwave, Range Hood, Self Cleaning Oven
Bathrooms
3 Full Bathrooms, 1 Half Bathroom
Cooling
Ceiling Fan(s), Central Air, Zoned
Fireplaces Total
1
Flooring
Carpet, Luxury Vinyl, Tile
Heating
Central, Electric, Forced Air
Laundry Features
In Hall, Laundry Room, Upper Level
Exterior
Architectural Style
Bungalow, Cluster Home, Traditional
Community Features
Homeowners Assoc, Sidewalks, Street Lights
Construction Materials
Brick, Cement Siding
Exterior Features
Other
Other Structures
None
Parking Features
Garage, Garage Faces Rear, Level Driveway, Storage
Roof
Composition
Security Features
Carbon Monoxide Detector(s), Smoke Detector(s)
Financial
HOA Fee
$150
HOA Frequency
Monthly
HOA Includes
Maintenance Grounds, Trash
Tax Year
2025
Map
Contact Us
Mortgage Calculator
Similar Listings Nearby
- 683 Terry Street SE
Atlanta, GA$699,900
1.64 miles away
- 531 Avenue SE
Atlanta, GA$699,900
1.04 miles away
- 83 Ormond Street SE
Atlanta, GA$685,000
1.37 miles away
- 187 Vanira Avenue SE
Atlanta, GA$675,000
1.13 miles away
- 1040 Emerson Avenue SE
Atlanta, GA$650,000
1.63 miles away
- 94 Moury Avenue SE
Atlanta, GA$650,000
0.90 miles away
- 941 Garibaldi Street SW
Atlanta, GA$650,000
1.87 miles away
- 104 Meldon Avenue
Atlanta, GA$649,900
0.98 miles away
- 658 Glenwood Avenue SE
Atlanta, GA$639,500
1.95 miles away
- 491 Hammons Way
Atlanta, GA$635,000
0.02 miles away

483 Hammons Way
Atlanta, GA
LIGHTBOX-IMAGES




















































































































































































































































































































































































