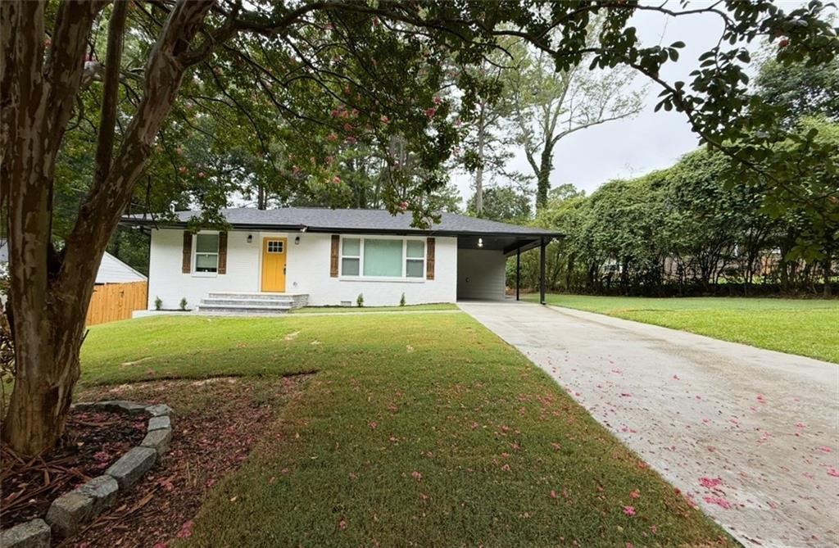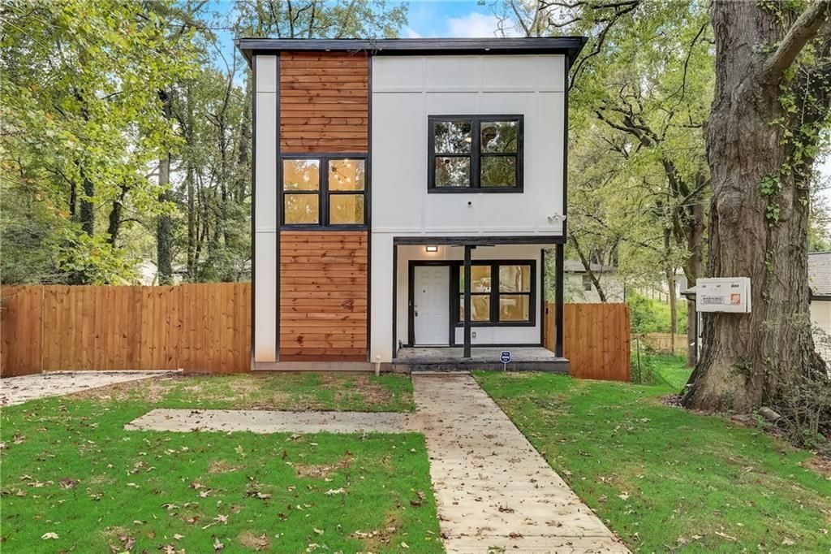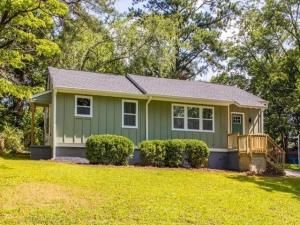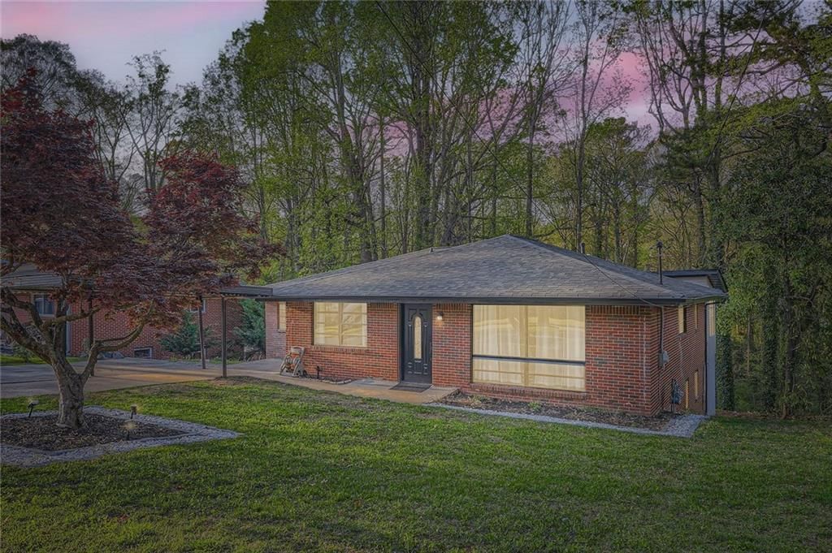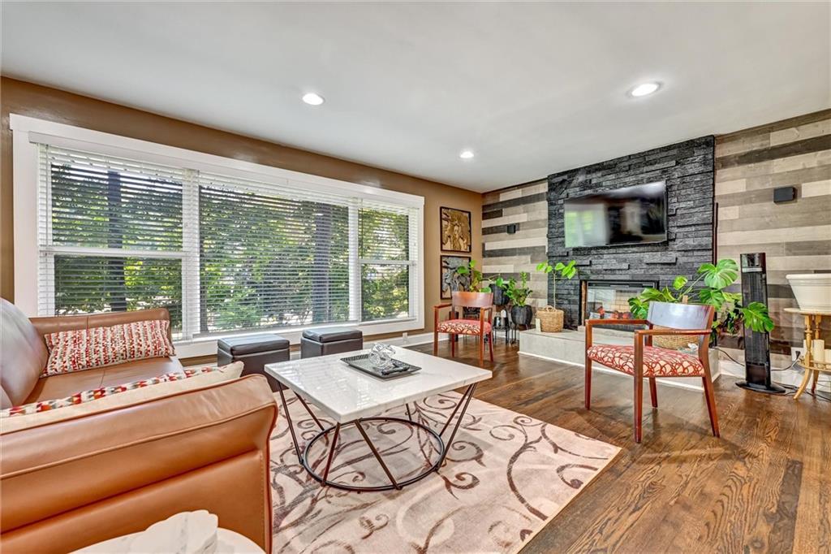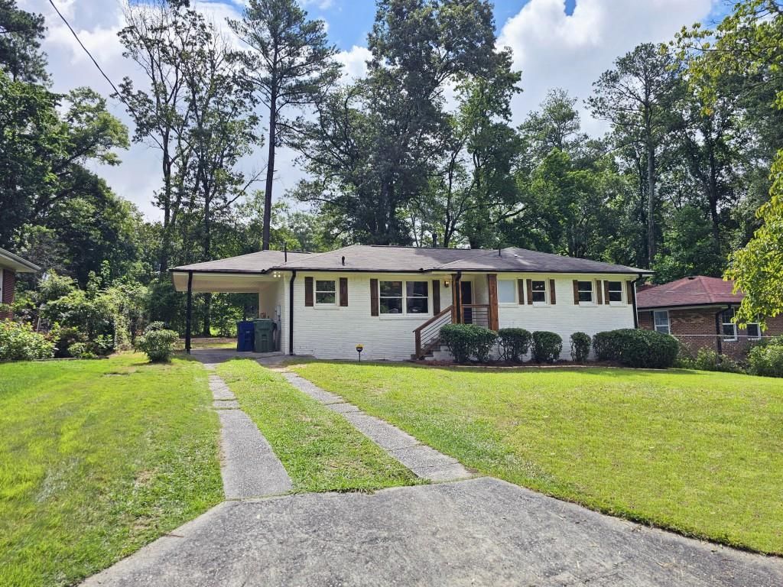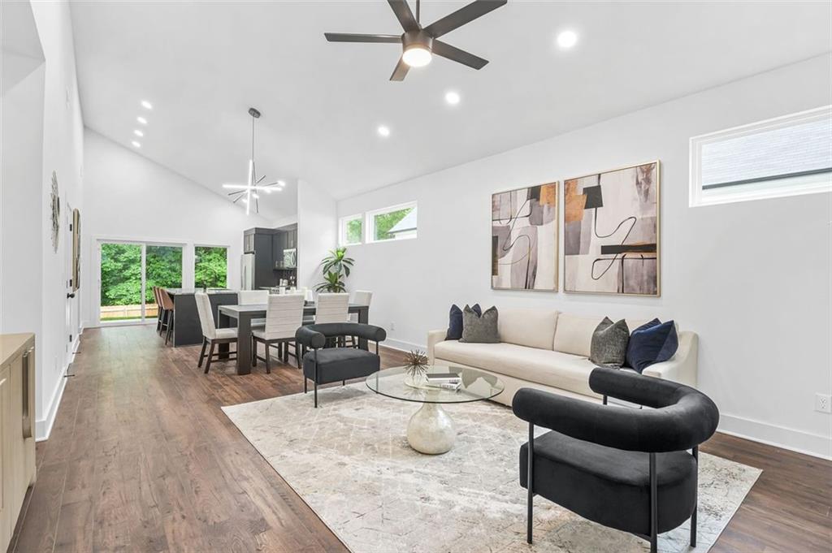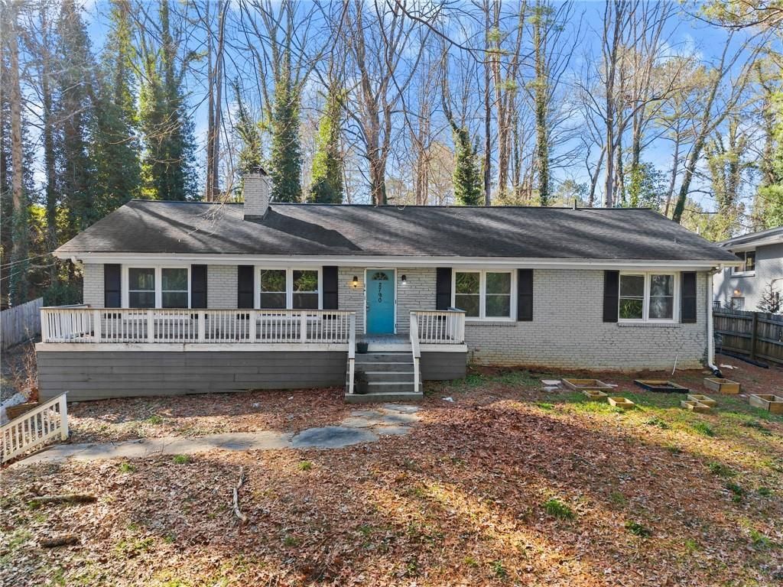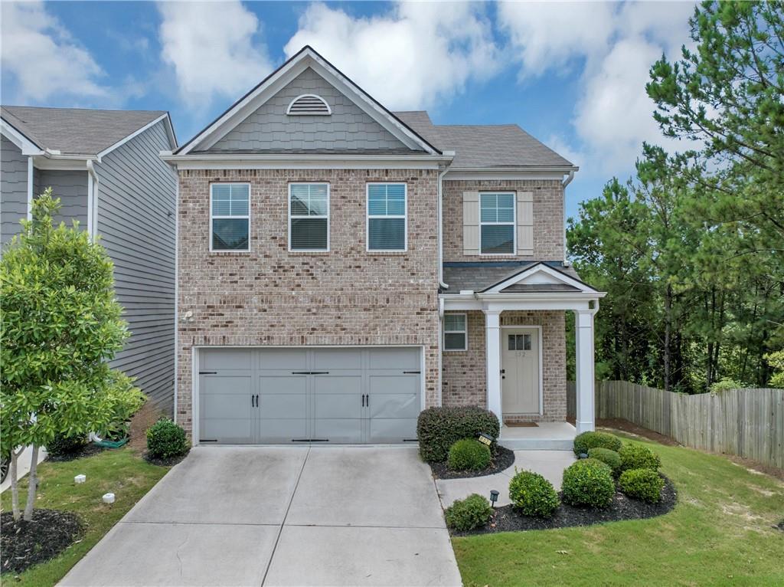This FULLY RENOVATED brick ranch offers modern comfort and custom style on a full basement, with NEW HVAC and NEW PLUMPING! A long driveway provides ample parking, bordered by a stylish wood partition. The freshly painted exterior with bold, contrasting trim and a front patio with modern wood railing create instant curb appeal. Step inside to an open concept main living area with a desirable split-bedroom floor plan. Gorgeous LVP flooring, designer lighting, and a show-stopping OVERSIZED QUARTZ WATERFALL ISLAND set the tone for elevated everyday living. The kitchen boasts sleek new stainless steel appliances, soft-close cabinetry, a classic subway tile backsplash, and a walk-in pantry for all your storage needs. The luxurious primary suite is the showstopper of the home, featuring French door entry, a decorative fireplace (with the option to add an electric insert), custom barn doors, double vanity, and marble-like tile that surrounds the incredible wet room complete with a waterfall shower head and a freestanding soaking tub for a spa like experience in the comfort of your own home. Two additional bedrooms and a stylish full bath round out the main level. The full unfinished basement is already framed and includes a laundry hookup, offering a blank slate to expand your living space and build INSTANT EQUITY! Enjoy a spacious back patio with matching wood railing, surrounded by shade trees and private wooded views, perfect for dining or relaxing under the stars. No HOA, and ideally located near I-20 & I-285 and other major highways for an easy commute. Nearby schools, shopping, dining, grocery options, and healthcare. Minutes from Mid-Town! With custom features, flexible floor plan, and undeniable convenience, this home is built to impress and entertain, no matter the occasion!
Listing Provided Courtesy of EXP Realty, LLC.
Property Details
Price:
$299,900
MLS #:
7596915
Status:
Active
Beds:
3
Baths:
2
Address:
2806 Hedgewood Drive NW
Type:
Single Family
Subtype:
Single Family Residence
City:
Atlanta
Listed Date:
Jun 14, 2025
State:
GA
Total Sq Ft:
1,451
ZIP:
30311
Year Built:
1959
Schools
Elementary School:
Peyton Forest
Middle School:
Jean Childs Young
High School:
Maynard Jackson
Interior
Appliances
Dishwasher, Electric Oven, Electric Range, Microwave
Bathrooms
2 Full Bathrooms
Cooling
Ceiling Fan(s), Central Air
Flooring
Luxury Vinyl
Heating
Central
Laundry Features
In Basement
Exterior
Architectural Style
Ranch
Community Features
None
Construction Materials
Brick 4 Sides
Exterior Features
Private Entrance, Private Yard, Rain Gutters, Rear Stairs
Other Structures
None
Parking Features
Attached, Driveway
Roof
Composition
Security Features
Smoke Detector(s)
Financial
Tax Year
2024
Taxes
$2,250
Map
Contact Us
Mortgage Calculator
Similar Listings Nearby
- 530 Park Valley Drive
Atlanta, GA$389,000
1.28 miles away
- 1930 Pinedale Drive NW
Atlanta, GA$389,000
1.79 miles away
- 2235 Baker Road NW
Atlanta, GA$389,000
1.42 miles away
- 2875 OLDKNOW Drive NW
Atlanta, GA$385,000
1.03 miles away
- 2953 Collier Drive NW
Atlanta, GA$385,000
0.51 miles away
- 217 Penelope Drive NW
Atlanta, GA$384,900
1.77 miles away
- 587 Woods Drive NW
Atlanta, GA$384,900
1.09 miles away
- 2790 Collier Drive NW
Atlanta, GA$376,500
0.47 miles away
- 2699 Lincoln Court NW
Atlanta, GA$375,000
1.12 miles away
- 852 Venture Way
Atlanta, GA$372,500
1.42 miles away

2806 Hedgewood Drive NW
Atlanta, GA
LIGHTBOX-IMAGES
















































