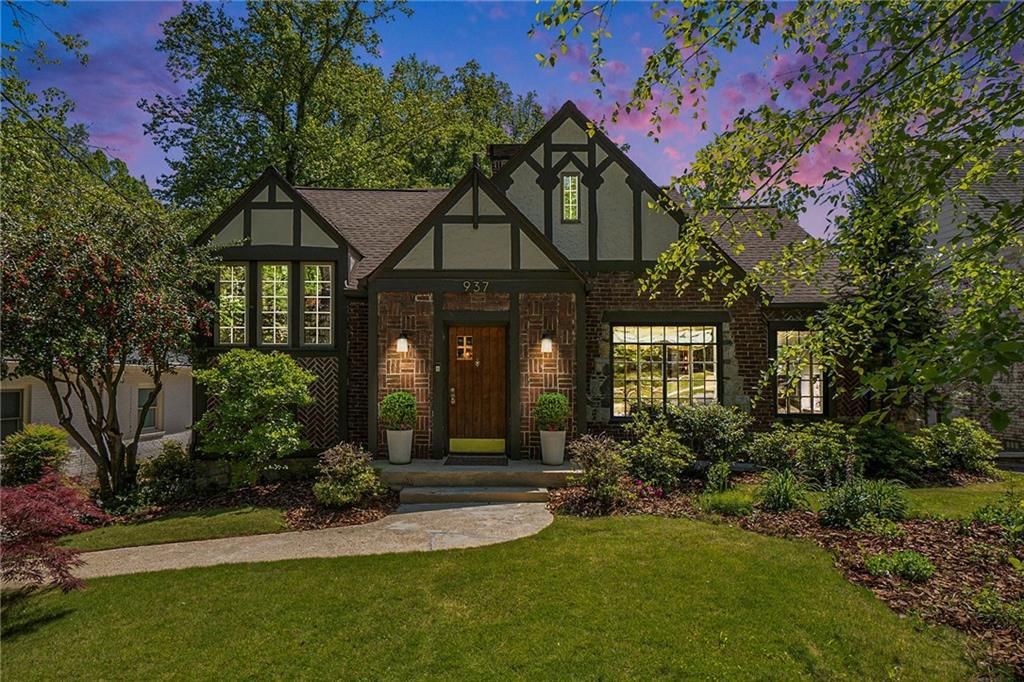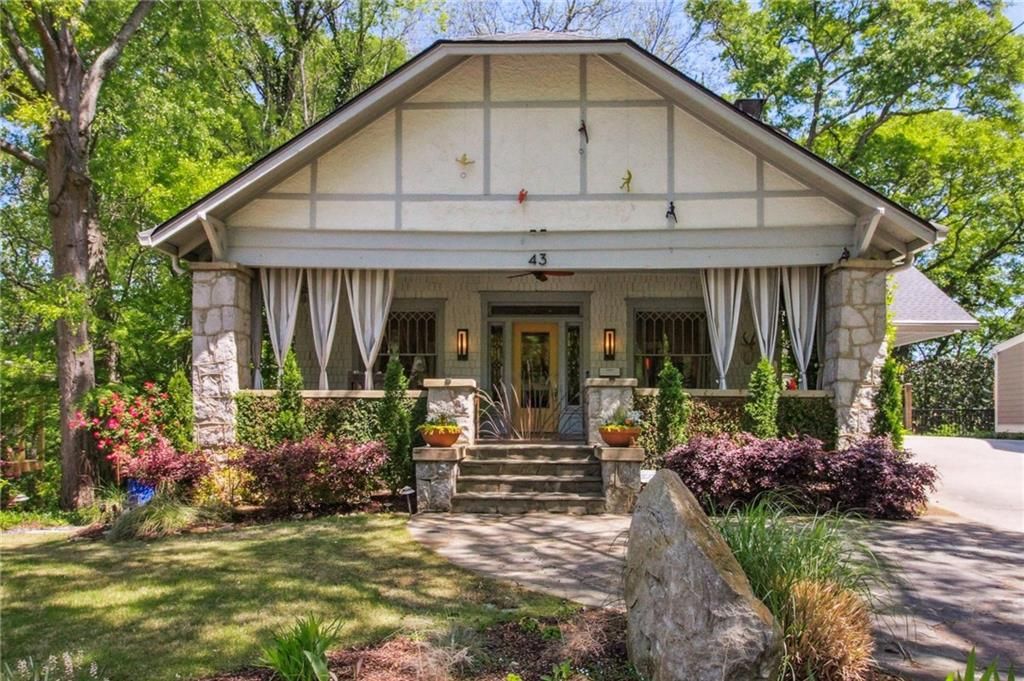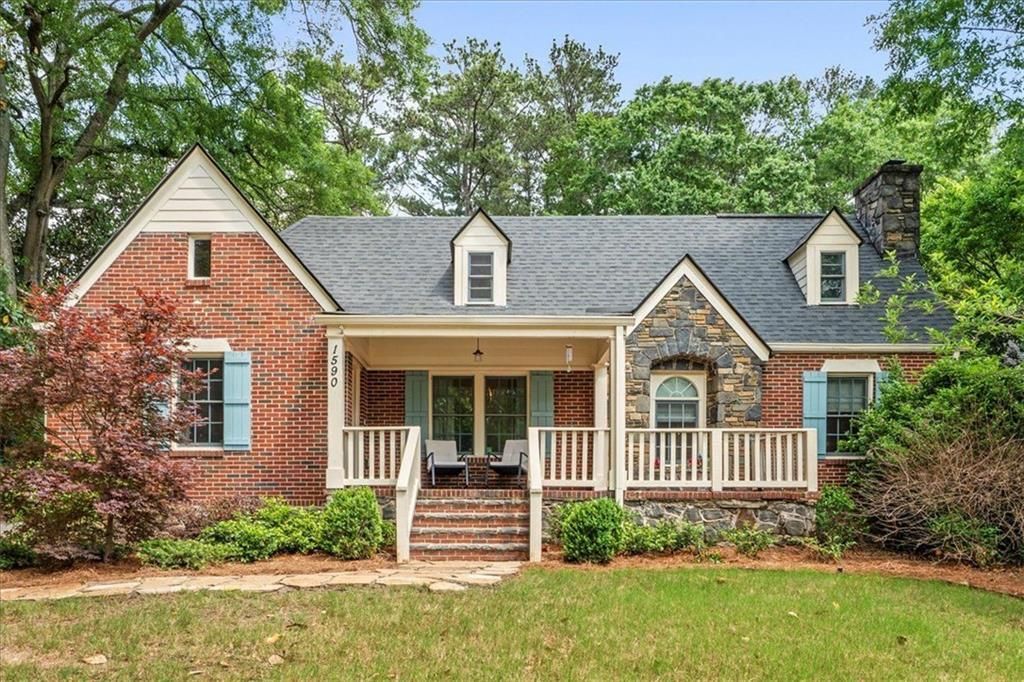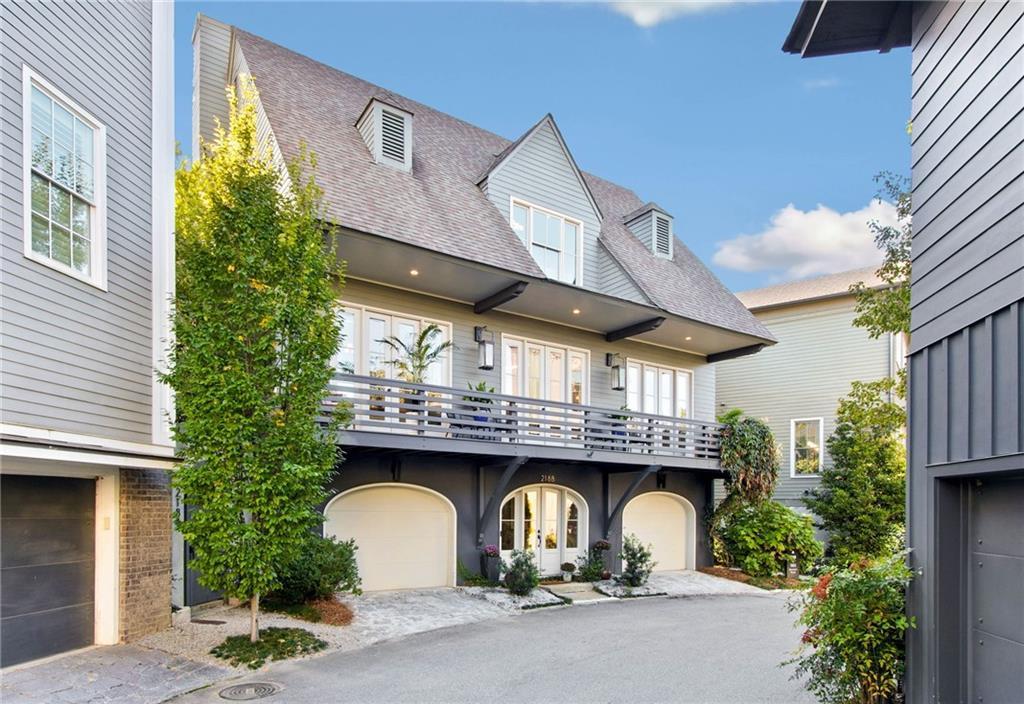Welcome to Morningside at its most charming and livable. This distinctive Tudor-style home, crafted with rare and beautiful clinker brick, is a true Morningside classic—timeless, character-rich, and nestled in the heart of one of Atlanta’s most sought-after neighborhoods.
Lovingly maintained and thoughtfully updated, the home offers three levels of spacious living with room for everyone and everything. The generous and private upstairs primary suite provides a peaceful retreat, while the main floor invites connection and celebration. Entertain with ease: whip up snacks in the modernized kitchen, grab a refreshment from the wet bar, and step onto the comfortable back deck overlooking a serene, manicured backyard.
Terrace level features, media or game room sets the stage for fun, and around every corner, you’ll find discreet and functional spaces: a bright, shelf-lined home office, a cozy breakfast room perfect for lingering weekend mornings, ample guest bedrooms, even a bonafide workshop with a built-in bench for creative or DIY projects.
The home blends modern convenience with delightful original features—like a vintage hall phone stand that nods to its history. And best of all, it’s ideally located just a half-block from the neighborhood school, park, and church.
From quiet mornings to lively gatherings, this home is full of warmth, character, and possibilities—you’re guaranteed to build many memories here.
Lovingly maintained and thoughtfully updated, the home offers three levels of spacious living with room for everyone and everything. The generous and private upstairs primary suite provides a peaceful retreat, while the main floor invites connection and celebration. Entertain with ease: whip up snacks in the modernized kitchen, grab a refreshment from the wet bar, and step onto the comfortable back deck overlooking a serene, manicured backyard.
Terrace level features, media or game room sets the stage for fun, and around every corner, you’ll find discreet and functional spaces: a bright, shelf-lined home office, a cozy breakfast room perfect for lingering weekend mornings, ample guest bedrooms, even a bonafide workshop with a built-in bench for creative or DIY projects.
The home blends modern convenience with delightful original features—like a vintage hall phone stand that nods to its history. And best of all, it’s ideally located just a half-block from the neighborhood school, park, and church.
From quiet mornings to lively gatherings, this home is full of warmth, character, and possibilities—you’re guaranteed to build many memories here.
Listing Provided Courtesy of Engel & Volkers Atlanta
Property Details
Price:
$1,349,000
MLS #:
7562602
Status:
Active Under Contract
Beds:
4
Baths:
4
Address:
937 E Rock Springs Road NE
Type:
Single Family
Subtype:
Single Family Residence
Subdivision:
Morningside
City:
Atlanta
Listed Date:
Apr 17, 2025
State:
GA
Finished Sq Ft:
2,772
Total Sq Ft:
2,772
ZIP:
30306
Year Built:
1940
Schools
Elementary School:
Morningside-
Middle School:
David T Howard
High School:
Midtown
Interior
Appliances
Dishwasher, Disposal, Double Oven, Dryer, Electric Oven, Electric Water Heater, Gas Cooktop, Microwave, Range Hood, Refrigerator, Self Cleaning Oven, Washer
Bathrooms
4 Full Bathrooms
Cooling
Central Air, Heat Pump, Zoned
Fireplaces Total
2
Flooring
Carpet, Terrazzo, Other
Heating
Central, Electric, Heat Pump, Zoned
Laundry Features
In Basement
Exterior
Architectural Style
Tudor
Community Features
Near Beltline, Near Public Transport, Near Schools, Near Shopping, Near Trails/ Greenway, Park, Restaurant, Sidewalks, Street Lights
Construction Materials
Brick 4 Sides, Stucco
Exterior Features
Awning(s), Gas Grill, Private Yard, Rear Stairs, Storage
Other Structures
None
Parking Features
Carport, Detached, Storage
Parking Spots
2
Roof
Composition, Shingle
Security Features
Security Service, Security System Owned, Smoke Detector(s)
Financial
Tax Year
2024
Taxes
$10,899
Map
Contact Us
Mortgage Calculator
Similar Listings Nearby
- 1290 Pasadena Avenue NE
Atlanta, GA$1,750,000
0.67 miles away
- 43 Avery Drive NE
Atlanta, GA$1,599,000
0.89 miles away
- 327 6th Street NE
Atlanta, GA$1,598,000
1.86 miles away
- 171 Westminster Drive NE
Atlanta, GA$1,595,000
1.15 miles away
- 513 SAINT CHARLES Avenue NE
Atlanta, GA$1,559,000
1.70 miles away
- 1590 Johnson Road NE
Atlanta, GA$1,550,000
0.43 miles away
- 1371 N Highland Avenue NE
Atlanta, GA$1,550,000
0.41 miles away
- 1099 VISTA Trail NE
Atlanta, GA$1,549,000
1.24 miles away
- 2188 Niles Place
Atlanta, GA$1,549,000
1.12 miles away
- 1349 Middlesex Avenue NE
Atlanta, GA$1,525,000
0.54 miles away

937 E Rock Springs Road NE
Atlanta, GA
LIGHTBOX-IMAGES





























































































































































































































































































































































































































































































































































