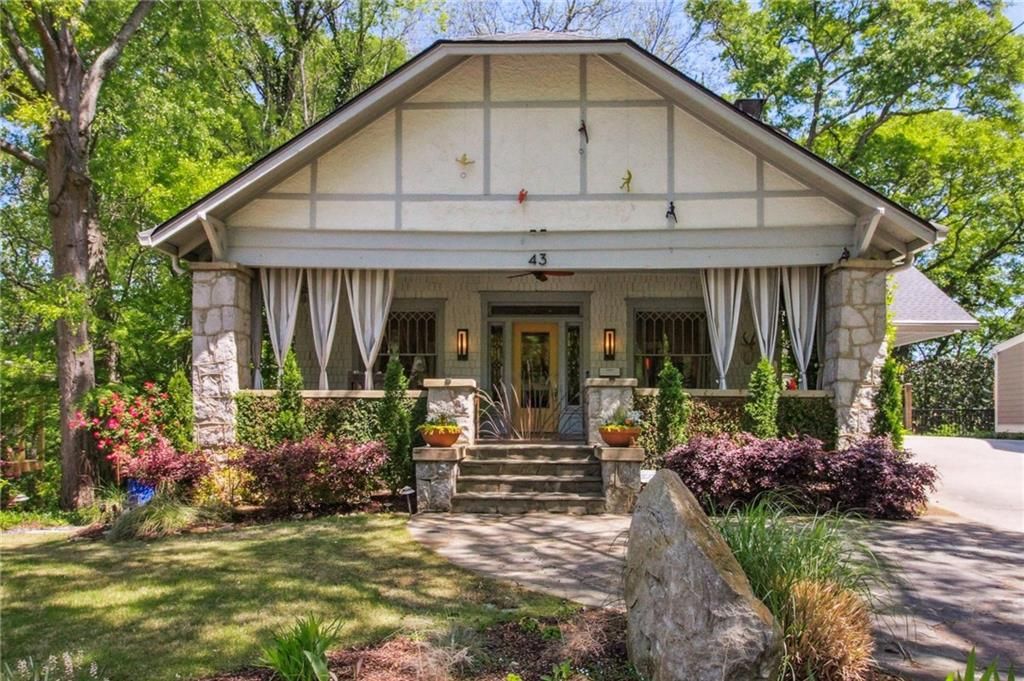Nestled on one of Morningside’s most prestigious and picturesque streets, this classic all-brick Tudor with a distinctive slate roof blends timeless elegance with modern livability. This impeccably maintained 3-bedroom, 2-bath home radiates warmth, character, and natural light throughout.
Step inside to find a spacious living room anchored by a beautiful masonry fireplace and rich hardwood floors that flow seamlessly into the formal dining room and throughout the house. The charming vintage kitchen features granite counters and stainless appliances and flows into a cozy breakfast room with butler’s pantry – perfect for entertaining and everyday functionality.
Original architectural details have been lovingly preserved, while large windows flood each room in sunlight. The home’s versatile terrace level—with a separate entrance and an abundance of windows—offers endless possibilities as a home office, second living area, or future guest suite, with plenty of room to add a fourth bedroom and third bath and even a wine cellar. There is a huge attic with permanent stairs that also offers an opportunity for expansion.
Enjoy morning coffee or evening conversations on the enchanting side porch with a barrel vault ceiling. The flat, beautifully landscaped lot provides a lush, manicured outdoor space and a private, serene backyard perfect for relaxation or entertaining. A two-car garage completes this rare offering.
This is a truly special home in one of Atlanta’s most coveted neighborhoods—don’t miss the opportunity to make it yours.
Conveniently located in Morningside and close to some of the city’s best shopping and dining. Nearby you’ll find Ansley Mall, Piedmont Park, the Botanical Gardens, Ponce City Market, the Atlanta Beltline, Morningside Elementary and so much more.
Step inside to find a spacious living room anchored by a beautiful masonry fireplace and rich hardwood floors that flow seamlessly into the formal dining room and throughout the house. The charming vintage kitchen features granite counters and stainless appliances and flows into a cozy breakfast room with butler’s pantry – perfect for entertaining and everyday functionality.
Original architectural details have been lovingly preserved, while large windows flood each room in sunlight. The home’s versatile terrace level—with a separate entrance and an abundance of windows—offers endless possibilities as a home office, second living area, or future guest suite, with plenty of room to add a fourth bedroom and third bath and even a wine cellar. There is a huge attic with permanent stairs that also offers an opportunity for expansion.
Enjoy morning coffee or evening conversations on the enchanting side porch with a barrel vault ceiling. The flat, beautifully landscaped lot provides a lush, manicured outdoor space and a private, serene backyard perfect for relaxation or entertaining. A two-car garage completes this rare offering.
This is a truly special home in one of Atlanta’s most coveted neighborhoods—don’t miss the opportunity to make it yours.
Conveniently located in Morningside and close to some of the city’s best shopping and dining. Nearby you’ll find Ansley Mall, Piedmont Park, the Botanical Gardens, Ponce City Market, the Atlanta Beltline, Morningside Elementary and so much more.
Listing Provided Courtesy of Ansley Real Estate| Christie’s International Real Estate
Property Details
Price:
$1,300,000
MLS #:
7581844
Status:
Active Under Contract
Beds:
3
Baths:
2
Address:
655 E Pelham Road NE
Type:
Single Family
Subtype:
Single Family Residence
Subdivision:
Morningside
City:
Atlanta
Listed Date:
Jun 18, 2025
State:
GA
Total Sq Ft:
2,216
ZIP:
30324
Year Built:
1929
Schools
Elementary School:
Morningside-
Middle School:
David T Howard
High School:
Midtown
Interior
Appliances
Dishwasher, Disposal, Double Oven, Electric Oven, Gas Range, Microwave, Refrigerator, Self Cleaning Oven, Tankless Water Heater
Bathrooms
2 Full Bathrooms
Cooling
Ceiling Fan(s), Central Air, Zoned
Fireplaces Total
2
Flooring
Carpet, Hardwood
Heating
Central, Forced Air, Natural Gas, Zoned
Laundry Features
In Hall
Exterior
Architectural Style
Traditional, Tudor
Community Features
Near Beltline, Near Public Transport, Near Schools, Near Shopping, Park, Restaurant, Sidewalks, Street Lights, Tennis Court(s)
Construction Materials
Brick 4 Sides
Exterior Features
Garden, Private Yard, Storage
Other Structures
None
Parking Features
Driveway, Garage, On Street
Parking Spots
4
Roof
Slate
Security Features
Smoke Detector(s)
Financial
Tax Year
2024
Taxes
$11,169
Map
Contact Us
Mortgage Calculator
Similar Listings Nearby
- 1290 Pasadena Avenue NE
Atlanta, GA$1,650,000
1.21 miles away
- 2406 Glenwood Drive NE
Atlanta, GA$1,600,000
1.76 miles away
- 43 Avery Drive NE
Atlanta, GA$1,599,000
0.53 miles away
- 327 6th Street NE
Atlanta, GA$1,598,000
1.86 miles away
- 171 Westminster Drive NE
Atlanta, GA$1,595,000
0.85 miles away
- 513 SAINT CHARLES Avenue NE
Atlanta, GA$1,559,000
1.83 miles away
- 1371 N Highland Avenue NE
Atlanta, GA$1,550,000
0.98 miles away
- 480 Wimbledon Road NE
Atlanta, GA$1,550,000
0.52 miles away
- 1099 VISTA Trail NE
Atlanta, GA$1,549,000
1.50 miles away
- 1590 Johnson Road NE
Atlanta, GA$1,500,000
0.97 miles away

655 E Pelham Road NE
Atlanta, GA
LIGHTBOX-IMAGES
























































































































































































































































































































































































































































































































































































