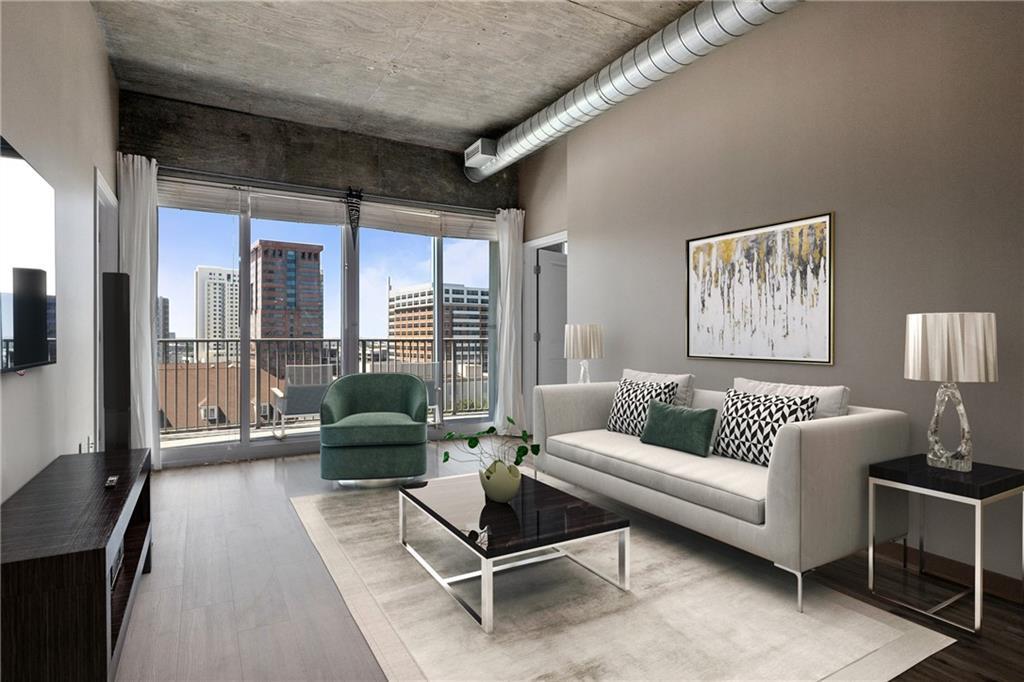Welcome home to one of the most sought-after 2 Bedroom / 2 Bathroom floorplans in Metropolis—an expansive end unit boasting unobstructed sunset views, floor-to-ceiling windows, and an oversized covered balcony perfect for year-round entertaining. Perched high above the vibrant heart of Midtown, this beautifully maintained home offers a bright, open-concept layout with soaring 10-foot ceilings and stunning natural light from multiple exposures. The spacious kitchen features abundant cabinet storage and a breakfast bar, seamlessly flowing into the living and dining areas for effortless hosting. The two bedrooms are of equal size and each includes closet and bathroom. This residence includes two deeded, side-by-side parking spaces (not tandem!) on the 5th floor of the parking deck. Seller willing to paint the entire unit with Buyer’s paint color choice.
Metropolis is Midtown’s premier glass high-rise, offering world-class amenities: 24-hour concierge, resort-style saltwater pool, state-of-the-art fitness center, multiple grilling stations, fireside lounges, a dog walk, EV charging stations, and a stylish clubroom with catering kitchen and coffee bar. Step outside to Atlanta’s best dining, shopping, and cultural venues—Piedmont Park, the Beltline, the Fox Theatre, High Museum, MARTA, Whole Foods, Georgia Tech, and more—all within walking distance. Pet-friendly and social community. This is the one you’ve been waiting for!
Metropolis is Midtown’s premier glass high-rise, offering world-class amenities: 24-hour concierge, resort-style saltwater pool, state-of-the-art fitness center, multiple grilling stations, fireside lounges, a dog walk, EV charging stations, and a stylish clubroom with catering kitchen and coffee bar. Step outside to Atlanta’s best dining, shopping, and cultural venues—Piedmont Park, the Beltline, the Fox Theatre, High Museum, MARTA, Whole Foods, Georgia Tech, and more—all within walking distance. Pet-friendly and social community. This is the one you’ve been waiting for!
Listing Provided Courtesy of Sutton Realty Advisors, LLC
Property Details
Price:
$495,000
MLS #:
7573155
Status:
Active
Beds:
2
Baths:
2
Address:
943 Peachtree Street NE Unit 1010
Type:
Condo
Subtype:
Condominium
Subdivision:
Metropolis
City:
Atlanta
Listed Date:
May 8, 2025
State:
GA
Total Sq Ft:
1,046
ZIP:
30309
Year Built:
2002
Schools
Elementary School:
Springdale Park
Middle School:
David T Howard
High School:
Midtown
Interior
Appliances
Dishwasher, Disposal, Dryer, Electric Range, Microwave, Washer
Bathrooms
2 Full Bathrooms
Cooling
Central Air
Flooring
Luxury Vinyl
Heating
Natural Gas
Laundry Features
Electric Dryer Hookup, In Kitchen
Exterior
Architectural Style
High Rise (6 or more stories)
Community Features
Catering Kitchen, Clubhouse, Concierge, Fitness Center, Homeowners Assoc, Near Public Transport, Near Shopping, Pool, Restaurant, Sidewalks
Construction Materials
Concrete
Exterior Features
Courtyard, Gas Grill
Other Structures
None
Parking Features
Assigned, Garage
Roof
Other
Security Features
Secured Garage/ Parking
Financial
HOA Fee
$568
HOA Frequency
Monthly
HOA Includes
Door person, Insurance, Maintenance Grounds, Maintenance Structure, Reserve Fund, Sewer, Swim, Trash
Tax Year
2024
Taxes
$6,808
Map
Contact Us
Mortgage Calculator
Similar Listings Nearby
- 490 Marietta Street NW Unit 101
Atlanta, GA$639,000
1.26 miles away
- 222 12th Street NE Unit 1508
Atlanta, GA$629,000
0.36 miles away
- 1080 Peachtree Street NE Unit 2915
Atlanta, GA$625,000
0.24 miles away
- 145 15th Street NE Unit 826
Atlanta, GA$625,000
0.53 miles away
- 20 10th Street NW Unit 604
Atlanta, GA$625,000
0.28 miles away
- 1820 Peachtree Street NW Unit 804
Atlanta, GA$625,000
1.81 miles away
- 855 Peachtree Street NE Unit 1709
Atlanta, GA$619,000
0.18 miles away
- 788 W Marietta Street NW Unit 508
Atlanta, GA$618,000
1.76 miles away
- 775 Juniper Street NE Unit 103
Atlanta, GA$617,900
0.35 miles away
- 1080 Peachtree Street NE Unit 2315
Atlanta, GA$600,000
0.24 miles away

943 Peachtree Street NE Unit 1010
Atlanta, GA
LIGHTBOX-IMAGES





















































































































































































































































































































































































































































































































































































