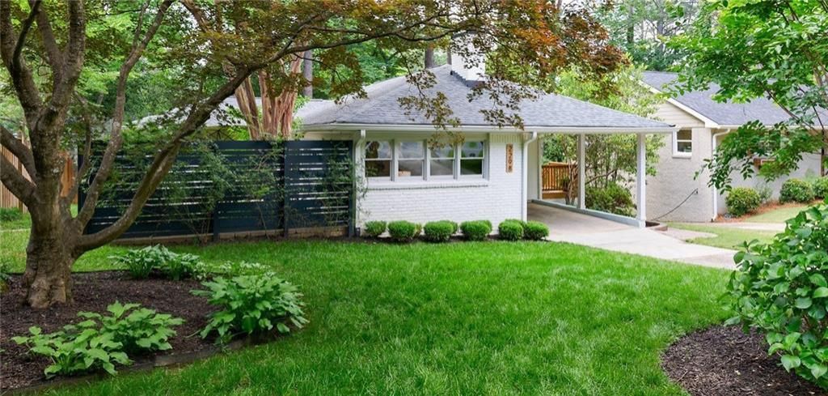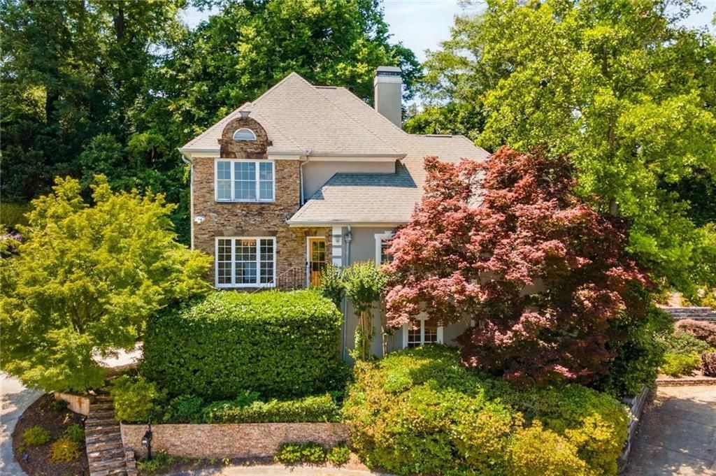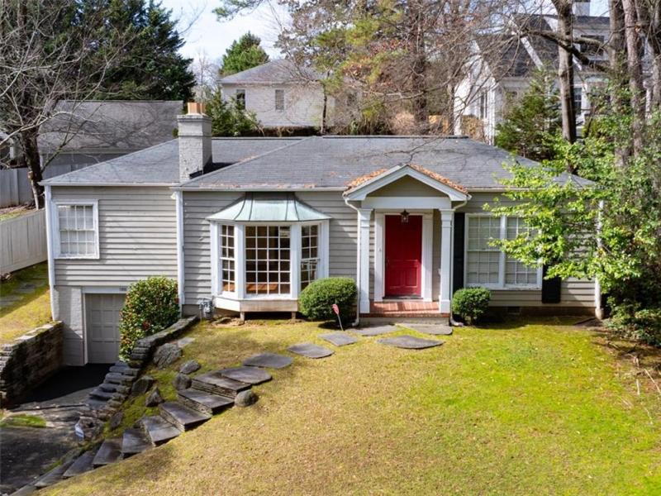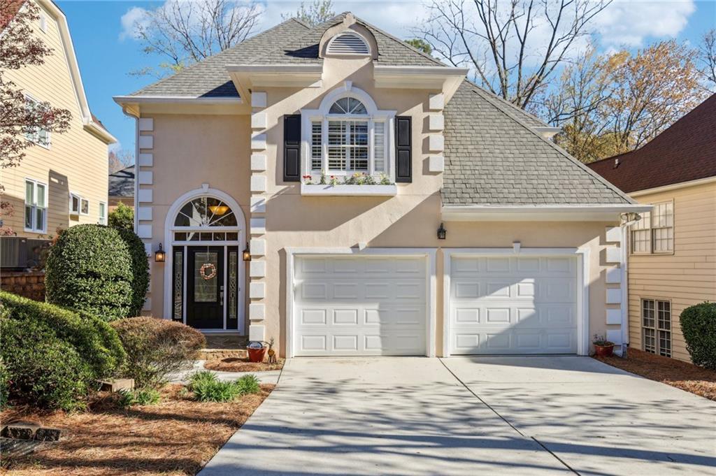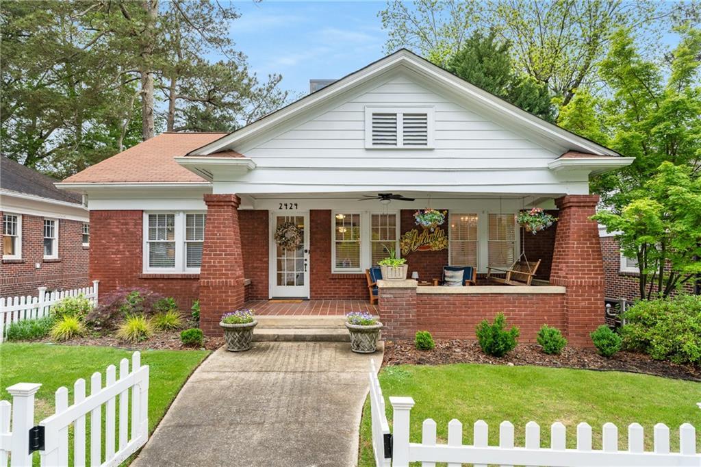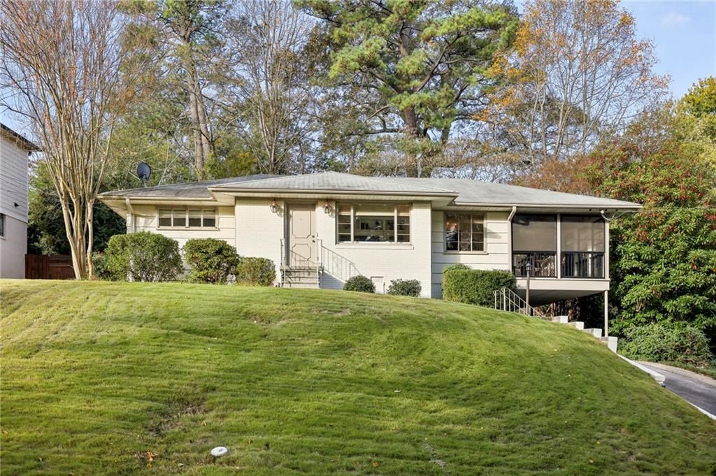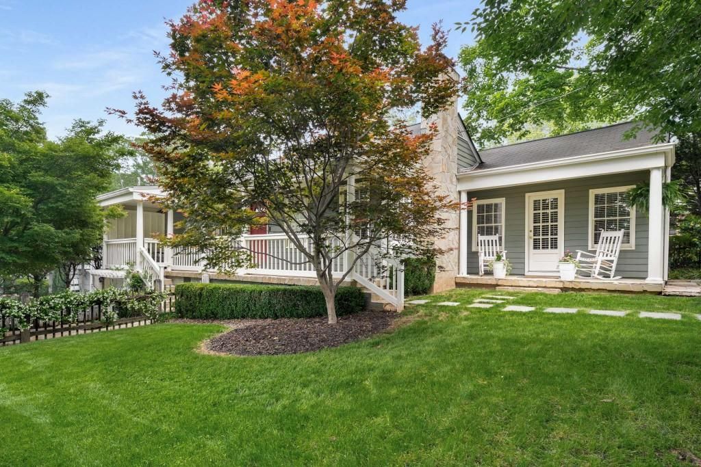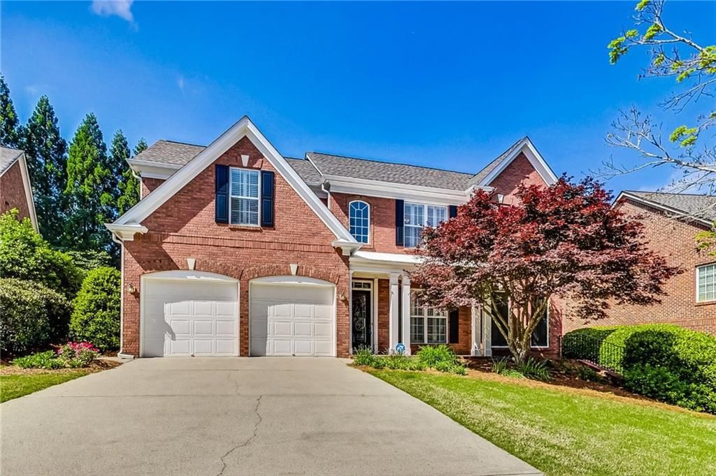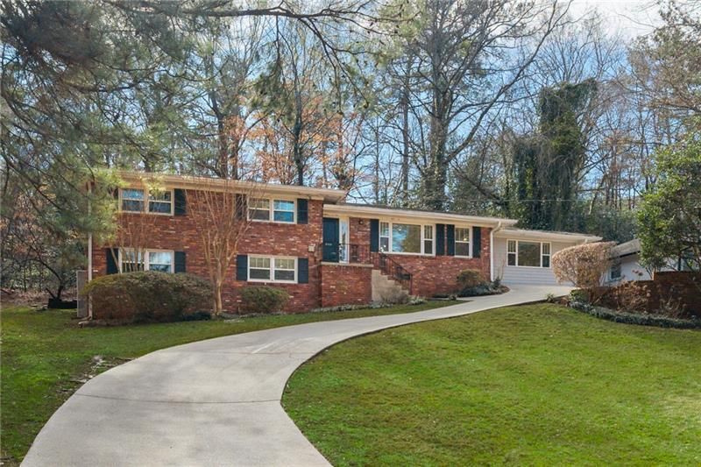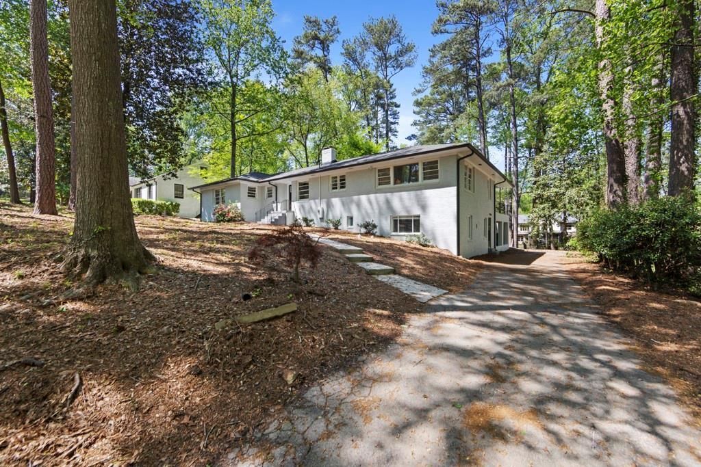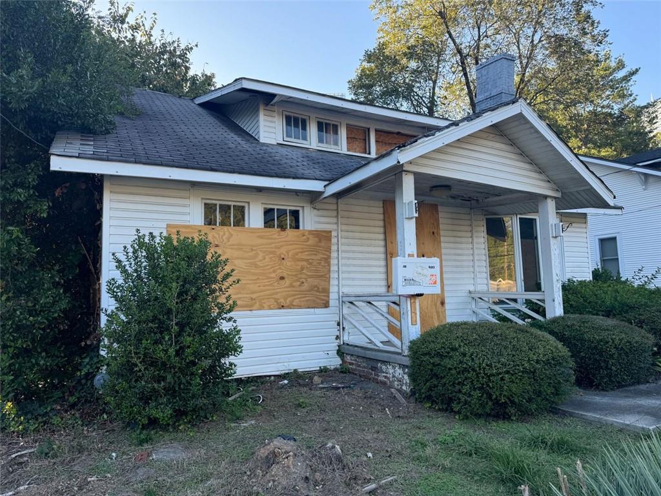Nestled in one of Atlanta’s most charming neighborhoods, this impeccably maintained updated mid-century ranch combines one-level living with a whimsical array of mature landscaping and designer upgrades while providing that seamless blend of indoor/outdoor living. Remodeled by award-winning Vince Longo Custom Homes, the kitchen is a chef’s dream with custom-built cabinetry, Thermador appliances, 2 pantries, distinctive barrel ceiling and designer lighting. Carefully maintained oak hardwoods grace the home and freshly painted walls create the warm palette that perfectly complements the style of the home. The sunken living room flows seamlessly out to the magazine-worthy private courtyard that gardeners would drool over! Breathtaking landscaping includes Japanese Maples and Crepe Myrtles, providing the perfect entryway to the courtyard and home. The primary suite features a built-in closet system, gorgeous ensuite bathroom with a walk-in shower and custom vanity. The primary bedroom windows face eastward out to the private courtyard and westward to the backyard, providing copious amounts of natural light throughout the day. Two additional bedrooms and a gracious second full bathroom complete the home. Tankless water heater, a newer roof and newer HVAC system gives comfort for many years to come! Upgraded windows and doors create an air-tight building envelope that keeps utility costs at a minimum. Martin Manor boasts connectivity to trails, its very own Armand Park with a custom playground as well as immediate access to GA400 and 85! Minutes from Buckhead Village, numerous award-winning restaurants and shopping galore are right at your fingertips. Come experience the perfect blend of opulence and serenity.
Listing Provided Courtesy of Atlanta Fine Homes Sotheby’s International
Property Details
Price:
$625,000
MLS #:
7574901
Status:
Active Under Contract
Beds:
3
Baths:
2
Address:
2298 Pembrook Place
Type:
Single Family
Subtype:
Single Family Residence
Subdivision:
Martin Manor
City:
Atlanta
Listed Date:
May 7, 2025
State:
GA
Finished Sq Ft:
1,496
Total Sq Ft:
1,496
ZIP:
30324
Year Built:
1949
Schools
Elementary School:
Garden Hills
Middle School:
Willis A. Sutton
High School:
North Atlanta
Interior
Appliances
Dishwasher, Disposal, Gas Range, Range Hood, Refrigerator
Bathrooms
2 Full Bathrooms
Cooling
Central Air
Fireplaces Total
1
Flooring
Hardwood
Heating
Central
Laundry Features
In Hall, Main Level
Exterior
Architectural Style
A- Frame, Bungalow
Community Features
Near Public Transport, Near Shopping, Near Trails/ Greenway, Playground, Street Lights
Construction Materials
Brick, Brick 4 Sides, Lap Siding
Exterior Features
Courtyard, Permeable Paving, Private Entrance
Other Structures
None
Parking Features
Carport, Covered, Driveway
Roof
Composition, Shingle
Security Features
Smoke Detector(s)
Financial
Tax Year
2024
Taxes
$8,358
Map
Contact Us
Mortgage Calculator
Similar Listings Nearby
- 1077 Shady Valley Place NE
Atlanta, GA$799,900
1.29 miles away
- 2836 Alpine Road NE
Atlanta, GA$799,000
1.25 miles away
- 1056 Shady Valley Place NE
Brookhaven, GA$799,000
1.33 miles away
- 2424 Glenwood Drive NE
Atlanta, GA$799,000
1.67 miles away
- 2506 Parkdale Place NE
Atlanta, GA$799,000
1.25 miles away
- 132 East Drive NE
Atlanta, GA$795,000
1.52 miles away
- 2119 Wrights Mill Circle NE
Atlanta, GA$775,000
1.83 miles away
- 1415 Dalewood Drive NE
Atlanta, GA$774,000
1.46 miles away
- 964 Crane Road NE
Atlanta, GA$770,000
1.54 miles away
- 29 PARK Circle NE
Atlanta, GA$750,000
1.87 miles away

2298 Pembrook Place
Atlanta, GA
LIGHTBOX-IMAGES

