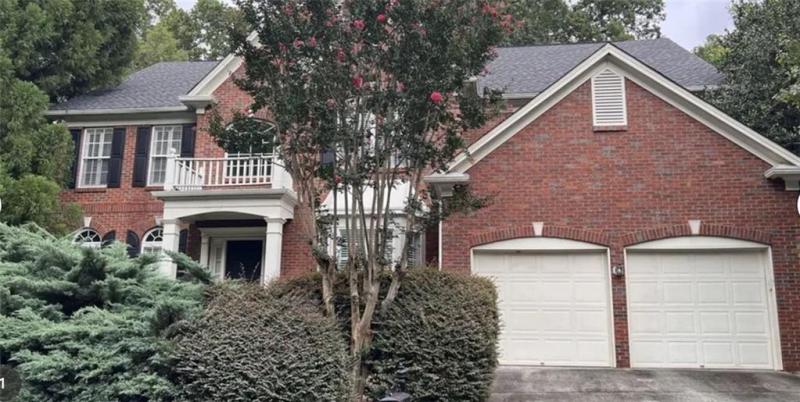Tucked away on a quiet cul-de-sac in LaVista Park, this thoughtfully renovated 4-bedroom, 3.5-bath home offers a rare combination of quality finishes, functional layout, and a serene outdoor setting. A curved brick staircase leads to the entry, where French doors and iron Juliette balconies enhance the front elevation. Inside, the main level features 9’ ceilings, crown moldings, and well-crafted trim throughout. The living room centers around a masonry fireplace with gas starter, while the spacious dining room includes a tray ceiling and French doors opening to the porch. The renovated eat-in kitchen is outfitted with marble countertops, a full-height marble slab backsplash, and a KitchenAid stainless steel appliance package with 5-burner gas range, range hood, double oven, and warming drawer. A walnut wood center island features a honed granite countertop, alongside a bar area with sink, glass display cabinets, and wine refrigerator. A tongue-and-groove wood ceiling and bay window add warmth to the breakfast area. Just off the kitchen, a screened porch with gas fireplace extends the living space outdoors. Upstairs, the primary suite includes hardwood floors, 3-piece crown molding, and dual walk-in closets with custom storage.
The bath features a marble mosaic floor, marble wainscot, soaking tub, dual vanities with marble countertops, and a walk-in shower with frameless glass enclosure. Two additional bedrooms and a second full bath with marble finishes complete the upper level. The finished terrace level offers flexible living space for a gym, game room, or media area, with recessed lighting, crown molding, wood-like porcelain tile flooring, a full bath, and access to a covered porch. A lower deck includes a hot tub and secured storage. The park-like back yard showcases mature landscaping, walking paths, a footbridge, stone retaining walls, and a potted herb garden. A two-car garage completes the home. This Brookhaven home is convenient to Emory University, EMORY at
Executive Park, CHOA, Buckhead, Virginia-Highland, Morningside, GA-400, I-85 and world class shopping, dining and entertainment.
The bath features a marble mosaic floor, marble wainscot, soaking tub, dual vanities with marble countertops, and a walk-in shower with frameless glass enclosure. Two additional bedrooms and a second full bath with marble finishes complete the upper level. The finished terrace level offers flexible living space for a gym, game room, or media area, with recessed lighting, crown molding, wood-like porcelain tile flooring, a full bath, and access to a covered porch. A lower deck includes a hot tub and secured storage. The park-like back yard showcases mature landscaping, walking paths, a footbridge, stone retaining walls, and a potted herb garden. A two-car garage completes the home. This Brookhaven home is convenient to Emory University, EMORY at
Executive Park, CHOA, Buckhead, Virginia-Highland, Morningside, GA-400, I-85 and world class shopping, dining and entertainment.
Listing Provided Courtesy of Keller Williams Buckhead
Property Details
Price:
$949,900
MLS #:
7613382
Status:
Active
Beds:
4
Baths:
4
Address:
1451 Sheridan Walk NE
Type:
Single Family
Subtype:
Single Family Residence
Subdivision:
LAVISTA PARK
City:
Atlanta
Listed Date:
Jul 17, 2025
State:
GA
Total Sq Ft:
3,332
ZIP:
30324
Year Built:
1985
Schools
Elementary School:
Briar Vista
Middle School:
Druid Hills
High School:
Druid Hills
Interior
Appliances
Dishwasher, Disposal, Double Oven, Dryer, Gas Cooktop, Microwave, Refrigerator, Self Cleaning Oven, Tankless Water Heater, Washer
Bathrooms
3 Full Bathrooms, 1 Half Bathroom
Cooling
Ceiling Fan(s), Central Air, Zoned
Fireplaces Total
2
Flooring
Ceramic Tile, Hardwood, Other
Heating
Forced Air, Natural Gas, Zoned
Laundry Features
Upper Level
Exterior
Architectural Style
Traditional
Community Features
Homeowners Assoc, Near Public Transport, Near Shopping, Near Trails/ Greenway, Park, Playground, Restaurant, Sidewalks, Street Lights
Construction Materials
Brick Front, Frame
Exterior Features
Garden, Private Entrance, Private Yard
Other Structures
None
Parking Features
Attached, Drive Under Main Level, Garage, Garage Door Opener, Garage Faces Front
Roof
Composition
Security Features
Fire Alarm, Security Lights, Security System Owned, Smoke Detector(s)
Financial
HOA Fee
$300
HOA Frequency
Annually
HOA Includes
Maintenance Grounds, Reserve Fund
Initiation Fee
$250
Tax Year
2024
Taxes
$7,398
Map
Contact Us
Mortgage Calculator
Similar Listings Nearby
- 2908 N Hills Drive NE
Atlanta, GA$1,225,000
1.47 miles away
- 1748 N Pelham Road NE
Atlanta, GA$1,200,000
1.67 miles away
- 527 Brentwood Drive NE
Atlanta, GA$1,195,000
1.40 miles away
- 1178 Roxboro Cove NE
Atlanta, GA$1,175,000
0.70 miles away
- 2082 Wrights Mill Circle NE
Brookhaven, GA$1,100,000
1.46 miles away
- 1472 Lachona Court
Atlanta, GA$1,100,000
1.09 miles away
- 1045 Shepherds Lane NE
Atlanta, GA$1,099,000
1.01 miles away
- 2953 Hardman Court NE
Atlanta, GA$1,050,000
1.53 miles away
- 1183 Woods Circle NE
Atlanta, GA$1,049,997
1.38 miles away
- 833 Martina Drive NE
Atlanta, GA$999,999
1.71 miles away

1451 Sheridan Walk NE
Atlanta, GA
LIGHTBOX-IMAGES













































































































































































































































































































































































































































































































































































