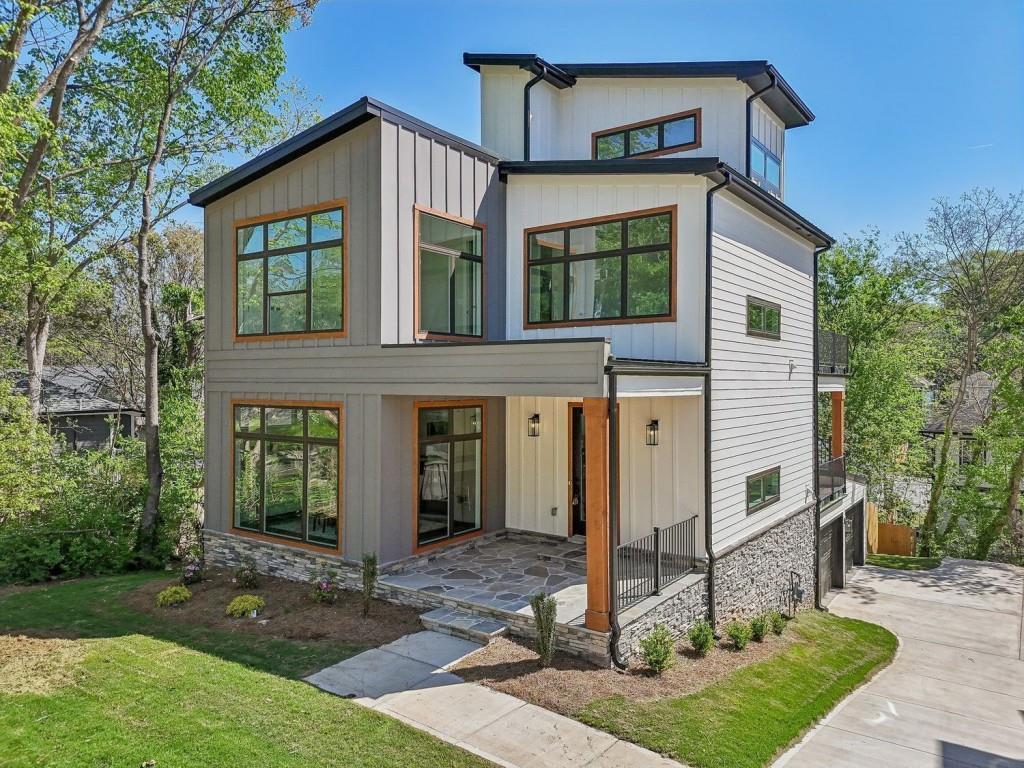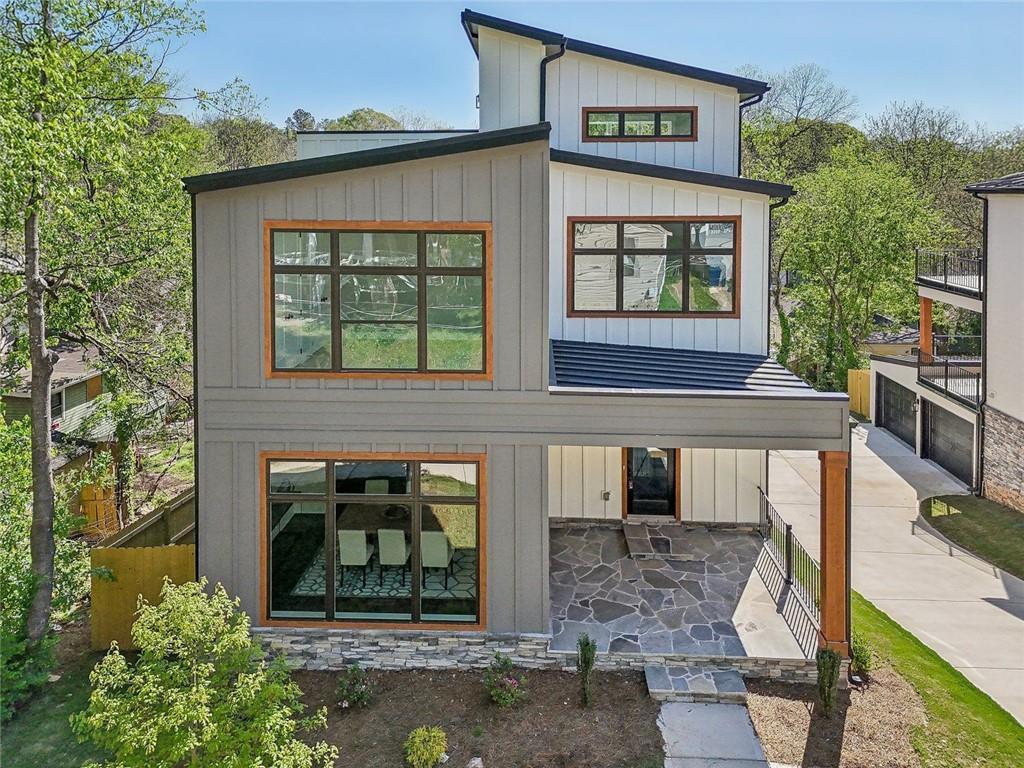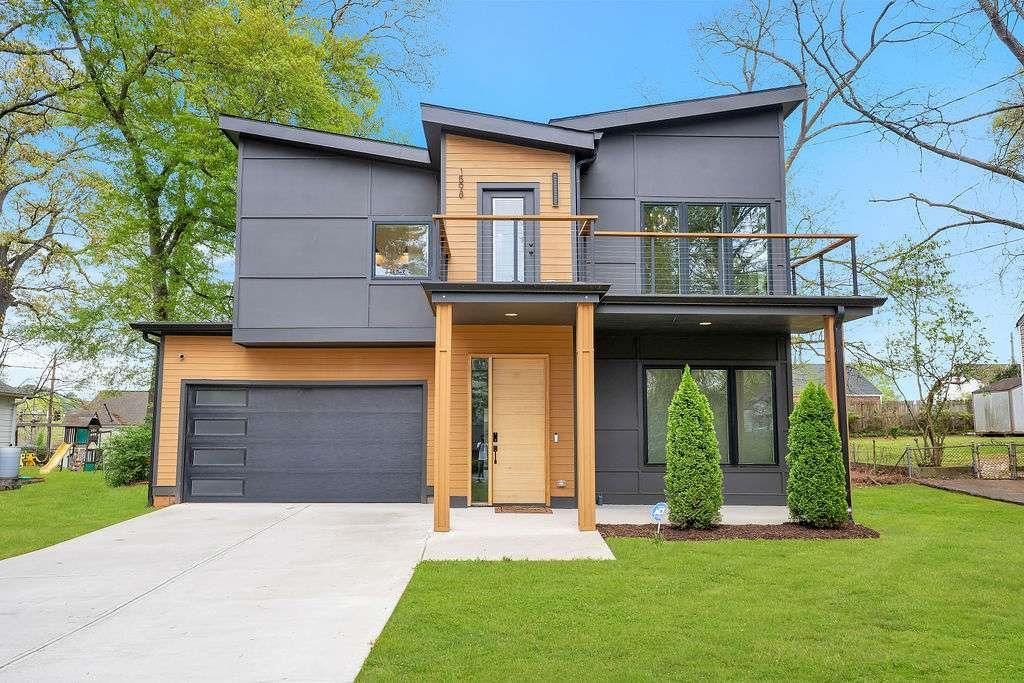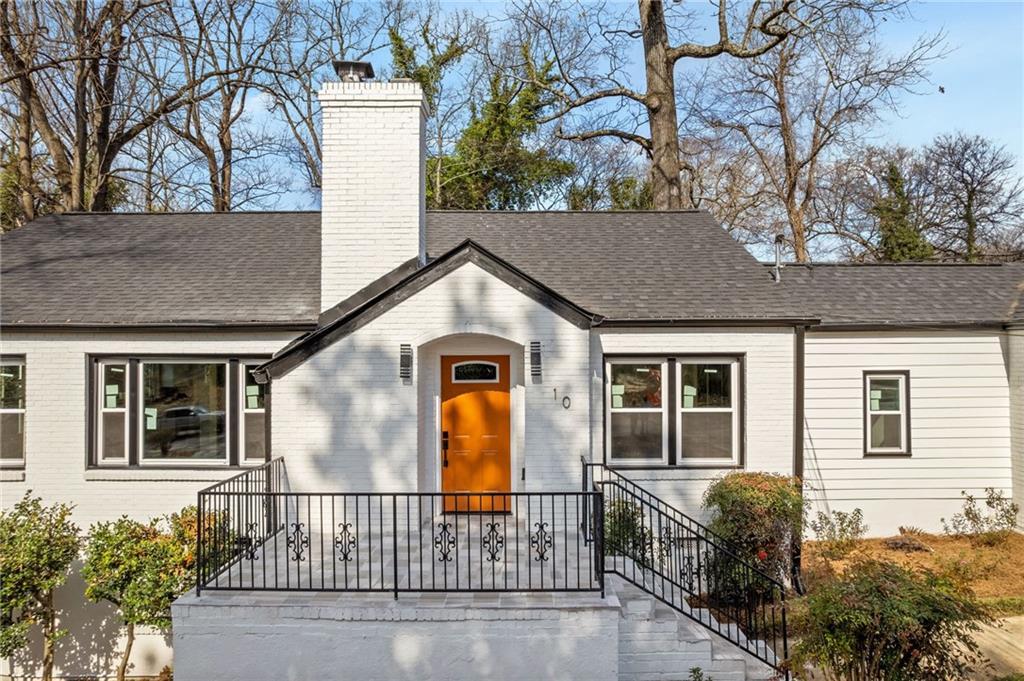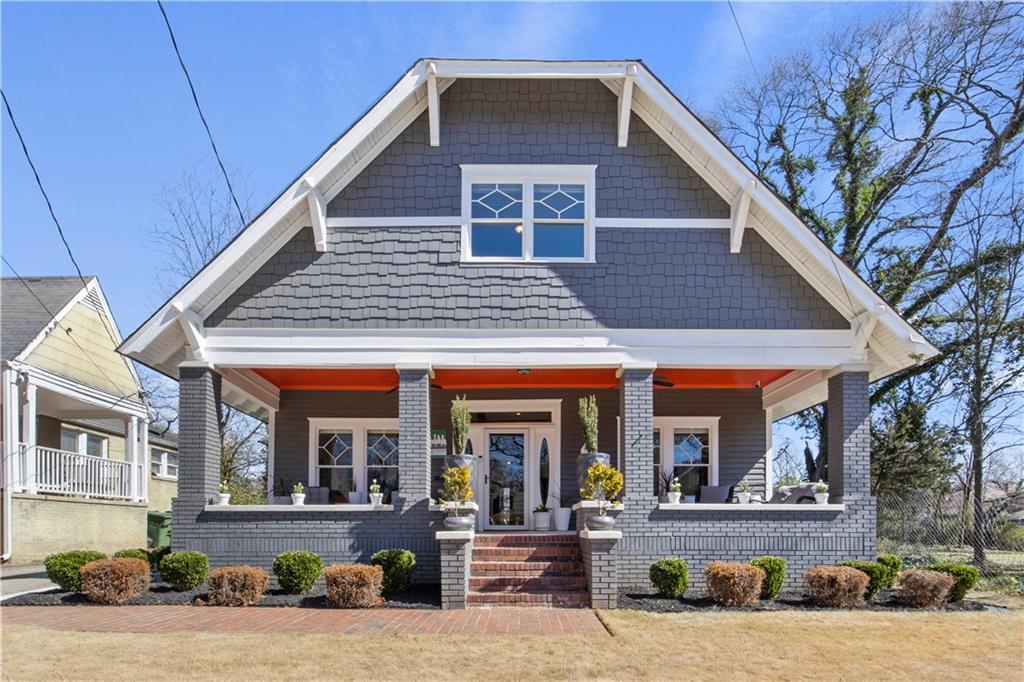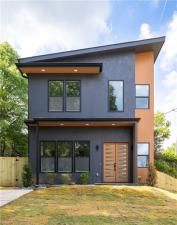Welcome to 1797 Olive St. SE, an exquisite and spacious residence perfectly designed for comfortable living. This magnificent home boasts five generously sized bedrooms and four and a half bathrooms, minutes from Grant Park and Downtown Atlanta
As you enter, you’ll be greeted by beautiful hardwood flooring that flows throughout the main floor. The heart of the home is the chef’s kitchen, equipped with stainless steel appliances, stunning granite countertops, and a sprawling island that is perfect for entertaining. Adjacent to the kitchen is a delightful breakfast area that invites natural light into the space along with views of the living room. The family room showcases elegant coffered ceilings, adding an extra touch of sophistication to the living area, the perfect open floorplan.
A guest bedroom on the main level accompanied with an expansive bathroom, almost as large as the master bathroom!
The master suite is a true retreat, complete with a cozy fireplace and a luxurious private bathroom, recently renovated, featuring a double vanity, garden tub, and a separate shower. A private screened in porch off the master bedroom allows for the perfect time to sip your coffee. Two additional secondary bedrooms are located on the upper level, and a Jack and Jill bathroom ensures plenty of space for everyone.
Venture down to the lower level, where you’ll discover an incredible opportunity for apartment-style living. Previously utilized as an Airbnb and in-law suite, this versatile space features a cozy living room, a bar area, and a bedroom/bonus room, complete with its own separate entrance for added privacy.
Step outside to enjoy your dream backyard, where a private pool awaits, surrounded by beautifully landscaped gardens. Another screened porch off the kitchen, offers the perfect spot to relax and entertain against the backdrop of your serene outdoor oasis. With ample storage options throughout and a full basement ready for your personal touch, this home is the complete package.
Don’t miss the chance to make this stunning property your new home!
As you enter, you’ll be greeted by beautiful hardwood flooring that flows throughout the main floor. The heart of the home is the chef’s kitchen, equipped with stainless steel appliances, stunning granite countertops, and a sprawling island that is perfect for entertaining. Adjacent to the kitchen is a delightful breakfast area that invites natural light into the space along with views of the living room. The family room showcases elegant coffered ceilings, adding an extra touch of sophistication to the living area, the perfect open floorplan.
A guest bedroom on the main level accompanied with an expansive bathroom, almost as large as the master bathroom!
The master suite is a true retreat, complete with a cozy fireplace and a luxurious private bathroom, recently renovated, featuring a double vanity, garden tub, and a separate shower. A private screened in porch off the master bedroom allows for the perfect time to sip your coffee. Two additional secondary bedrooms are located on the upper level, and a Jack and Jill bathroom ensures plenty of space for everyone.
Venture down to the lower level, where you’ll discover an incredible opportunity for apartment-style living. Previously utilized as an Airbnb and in-law suite, this versatile space features a cozy living room, a bar area, and a bedroom/bonus room, complete with its own separate entrance for added privacy.
Step outside to enjoy your dream backyard, where a private pool awaits, surrounded by beautifully landscaped gardens. Another screened porch off the kitchen, offers the perfect spot to relax and entertain against the backdrop of your serene outdoor oasis. With ample storage options throughout and a full basement ready for your personal touch, this home is the complete package.
Don’t miss the chance to make this stunning property your new home!
Listing Provided Courtesy of Keller Williams Realty Peachtree Rd.
Property Details
Price:
$650,000
MLS #:
7580600
Status:
Active
Beds:
5
Baths:
5
Address:
1797 Olive Street SE
Type:
Single Family
Subtype:
Single Family Residence
Subdivision:
Lakewood
City:
Atlanta
Listed Date:
May 21, 2025
State:
GA
Finished Sq Ft:
4,020
Total Sq Ft:
4,020
ZIP:
30315
Year Built:
2003
Schools
Elementary School:
Thomas Heathe Slater
Middle School:
Judson Price
High School:
G.W. Carver
Interior
Appliances
Gas Range, Microwave
Bathrooms
4 Full Bathrooms, 1 Half Bathroom
Cooling
Ceiling Fan(s), Central Air
Fireplaces Total
3
Flooring
Carpet, Hardwood
Heating
Forced Air, Natural Gas
Laundry Features
Laundry Room, Main Level
Exterior
Architectural Style
Traditional
Community Features
None
Construction Materials
Cedar, Frame
Exterior Features
Other
Other Structures
None
Parking Features
Attached, Drive Under Main Level, Driveway, Garage
Roof
Composition
Security Features
None
Financial
Tax Year
2024
Taxes
$7,741
Map
Contact Us
Mortgage Calculator
Similar Listings Nearby
Atlanta, GA$790,000
1.60 miles away
- 1140 Hubbard Street SW
Atlanta, GA$790,000
1.61 miles away
- 1598 Athens Avenue
Atlanta, GA$769,000
1.35 miles away
- 94 Moury Avenue SE
Atlanta, GA$725,000
0.55 miles away
- 10 Claire Drive SE
Atlanta, GA$700,000
0.10 miles away
- 1402 SW Belmont Avenue SW
Atlanta, GA$699,900
1.56 miles away
- 925 Hill Street SE
Atlanta, GA$685,000
1.77 miles away
- 852 Washington Street SW
Atlanta, GA$675,000
1.89 miles away
- 104 Meldon Avenue
Atlanta, GA$649,900
0.45 miles away

1797 Olive Street SE
Atlanta, GA
LIGHTBOX-IMAGES



































































