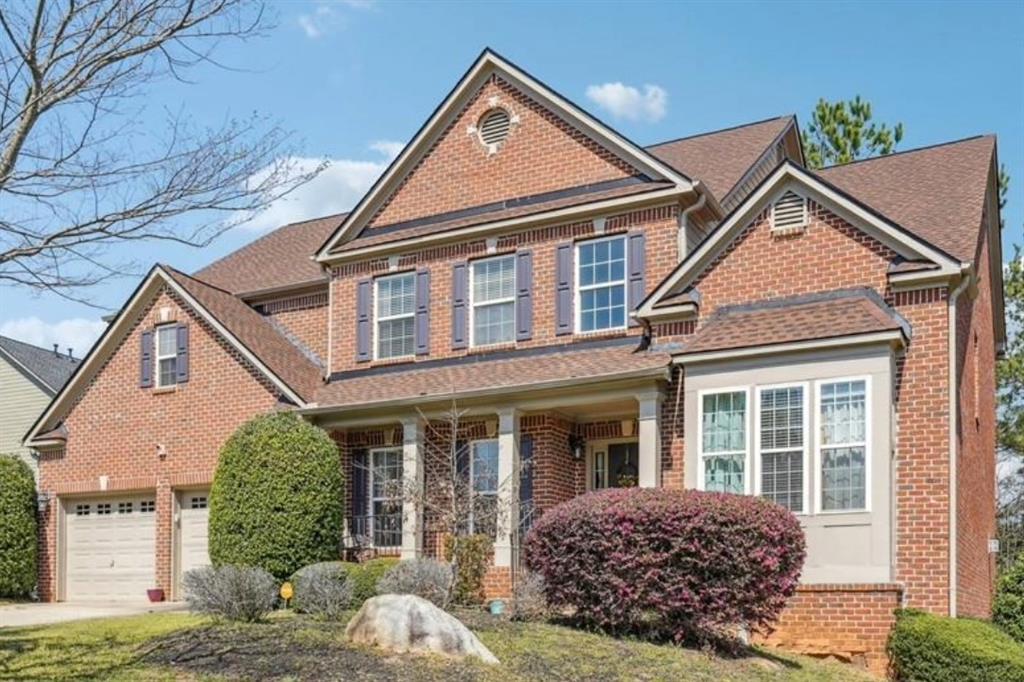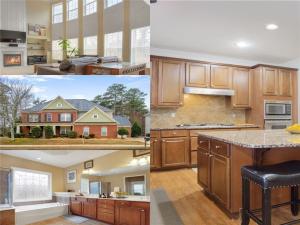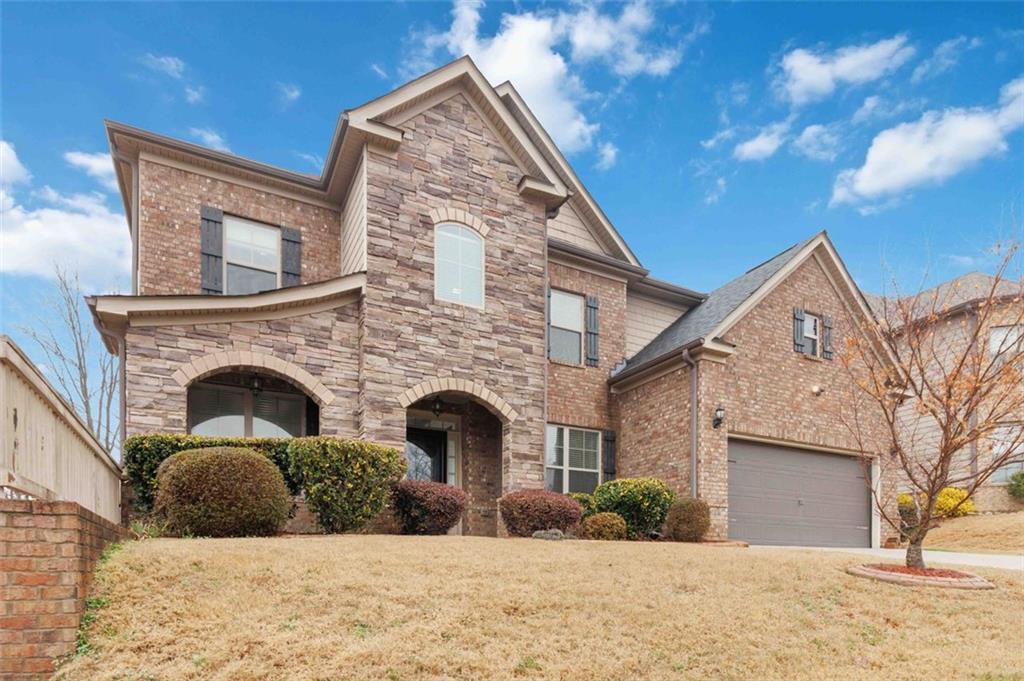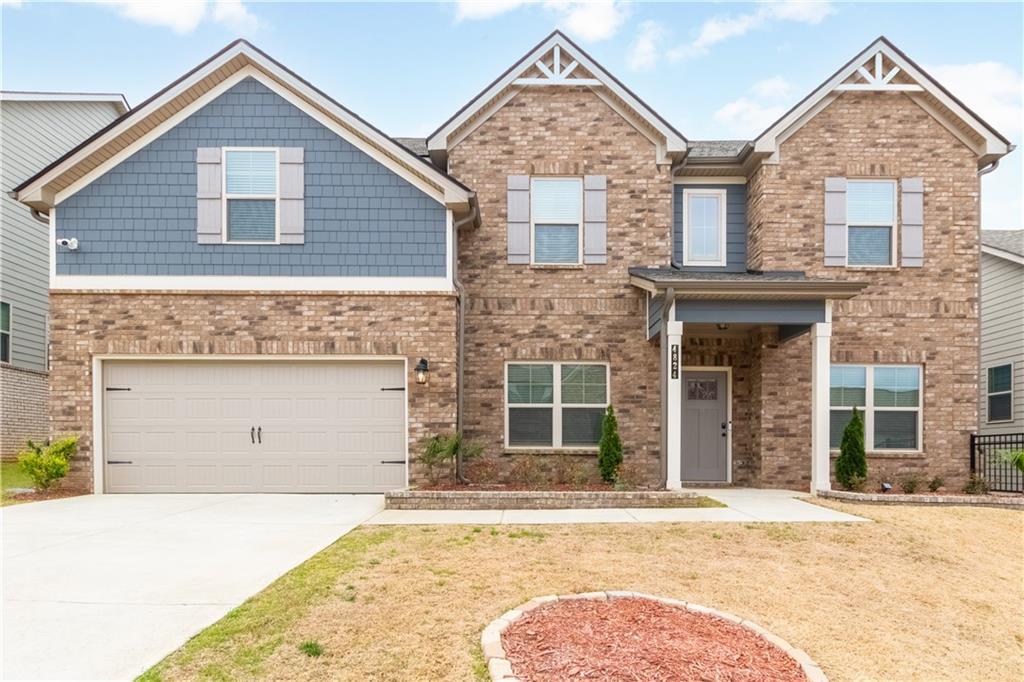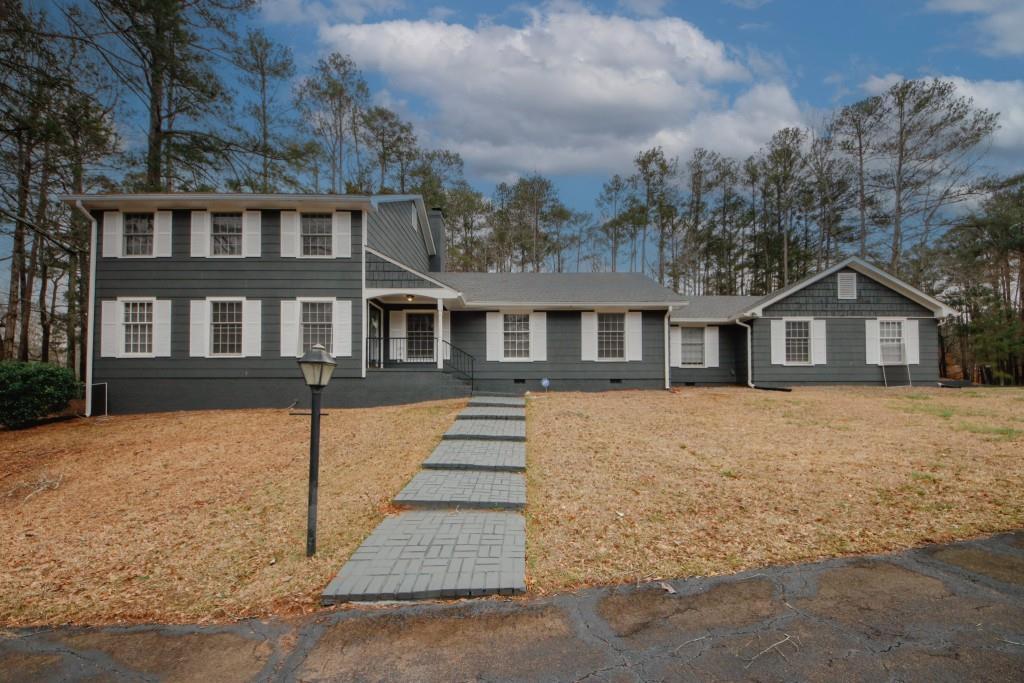Beautiful 3-Story Estate in Lakeside Preserve – Perfect for Growing Families!
Welcome to your dream family home in the exclusive Lakeside Preserve community! This spectacular 6-bedroom, 5.5-bath estate-style residence offer ample room of thoughtfully designed living space across three spacious levels—ideal for large or multigenerational families.
Step inside to stunning hardwood floors, granite countertops, stainless steel appliances, elegant crown molding, and detailed tray and coffered ceilings throughout. The heart of the home is the impressive 2-story family room, featuring a dramatic wall of windows that floods the space with natural daylight, creating a warm and welcoming environment for everyday living and family gatherings.
The main level also features a formal living room with charming bay windows, a coffered ceiling dining area, and a convenient guest bedroom with a private en-suite bath—perfect for in-laws or visitors.
Upstairs, retreat to the luxurious master suite with a cozy dual-sided fireplace, separate sitting room, and a spa-like bath complete with soaking tub and separate shower. The private third level offers a spacious media/playroom and two large secondary bedrooms, each with their own full bath—ideal for teens, guests, or a dedicated homework/study space.
Enjoy the practicality of a 3-car garage, providing plenty of room for vehicles, bikes, and storage. The community is packed with resort-style amenities, including a clubhouse, pool, tennis and more—perfect for active families looking for both relaxation and recreation.
Don’t miss this rare opportunity to own a bright, beautiful, and functional home designed with your family in mind. Schedule your private tour today!
Welcome to your dream family home in the exclusive Lakeside Preserve community! This spectacular 6-bedroom, 5.5-bath estate-style residence offer ample room of thoughtfully designed living space across three spacious levels—ideal for large or multigenerational families.
Step inside to stunning hardwood floors, granite countertops, stainless steel appliances, elegant crown molding, and detailed tray and coffered ceilings throughout. The heart of the home is the impressive 2-story family room, featuring a dramatic wall of windows that floods the space with natural daylight, creating a warm and welcoming environment for everyday living and family gatherings.
The main level also features a formal living room with charming bay windows, a coffered ceiling dining area, and a convenient guest bedroom with a private en-suite bath—perfect for in-laws or visitors.
Upstairs, retreat to the luxurious master suite with a cozy dual-sided fireplace, separate sitting room, and a spa-like bath complete with soaking tub and separate shower. The private third level offers a spacious media/playroom and two large secondary bedrooms, each with their own full bath—ideal for teens, guests, or a dedicated homework/study space.
Enjoy the practicality of a 3-car garage, providing plenty of room for vehicles, bikes, and storage. The community is packed with resort-style amenities, including a clubhouse, pool, tennis and more—perfect for active families looking for both relaxation and recreation.
Don’t miss this rare opportunity to own a bright, beautiful, and functional home designed with your family in mind. Schedule your private tour today!
Listing Provided Courtesy of Pristine Palaces Realty, LLC
Property Details
Price:
$649,000
MLS #:
7587738
Status:
Active
Beds:
6
Baths:
6
Address:
3642 Lake Estates Way Way
Type:
Single Family
Subtype:
Single Family Residence
Subdivision:
LAKESIDE PRESERVE
City:
Atlanta
Listed Date:
May 28, 2025
State:
GA
Finished Sq Ft:
5,000
Total Sq Ft:
5,000
ZIP:
30349
Year Built:
2010
Schools
Elementary School:
Wolf Creek
Middle School:
Sandtown
High School:
Westlake
Interior
Appliances
Dishwasher, Disposal, Double Oven, Electric Range, E N E R G Y S T A R Qualified Appliances, Gas Range, Microwave, Washer, Dryer
Bathrooms
5 Full Bathrooms, 1 Half Bathroom
Cooling
Heat Pump
Fireplaces Total
2
Flooring
Carpet, Hardwood, Tile
Heating
Forced Air
Laundry Features
Laundry Room, Upper Level
Exterior
Architectural Style
Traditional
Community Features
Clubhouse, Pool, Tennis Court(s), Fitness Center, Homeowners Assoc, Lake, Playground, Near Beltline, Near Trails/ Greenway, Sidewalks
Construction Materials
Stone
Exterior Features
Private Yard
Other Structures
None
Parking Features
Driveway, Garage
Parking Spots
4
Roof
Shingle, Composition
Security Features
Carbon Monoxide Detector(s), Smoke Detector(s)
Financial
HOA Fee
$100
HOA Frequency
Monthly
HOA Includes
Swim, Maintenance Grounds, Tennis
Tax Year
2024
Taxes
$6,197
Map
Contact Us
Mortgage Calculator
Similar Listings Nearby
- 4255 Ben Hill Road
Atlanta, GA$750,000
1.20 miles away
- 3740 Lake Enclave Way
Atlanta, GA$599,950
0.09 miles away
- 3613 Lake Estates Way
Atlanta, GA$593,400
0.18 miles away
- 4814 Sultana Way SW
Atlanta, GA$589,000
1.44 miles away
- 3162 Abbey Drive SW
Atlanta, GA$575,000
1.19 miles away
- 4808 Albany Way
Atlanta, GA$572,500
1.18 miles away
- 4824 Sultana Way SW
Atlanta, GA$569,000
1.48 miles away
- 3864 Lake Sanctuary Way
Atlanta, GA$550,000
0.36 miles away
- 4995 Greentree Trail
College Park, GA$550,000
1.83 miles away

3642 Lake Estates Way Way
Atlanta, GA
LIGHTBOX-IMAGES

















































































