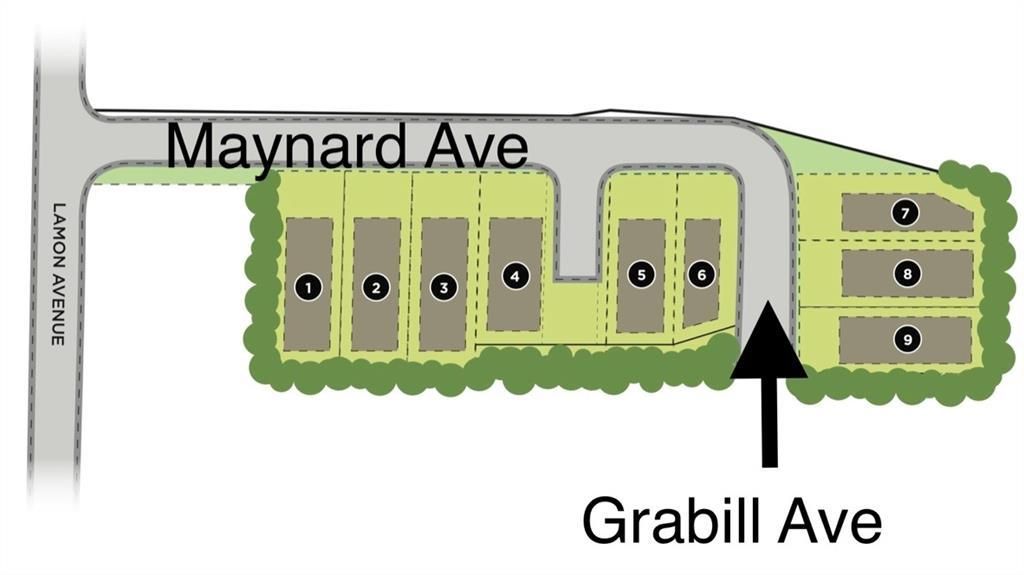Welcome to your dream home! This Kirkwood gem, customized by a local interior designer offers three stories of pristine, stylish living with thoughtful finishes throughout. Located steps from Oakhurst Village, downtown Kirkwood, and to the East Lake Marta to enjoy all that Atlanta has to offer.
The main floor offers a sun soaked open concept living room and chef’s kitchen, with a formal dining room and dedicated private office space. Other features include a walk-in pantry, powder bath, and custom mudroom leading to the connected two car garage. The second floor is perfectly appointed for family living, boasting a rare 4-bed 3-bath floor plan, including a Jack + Jill bath, ample storage and a laundry space. The sprawling owner’s suite features a show-stopping primary bathroom adorned with designer finishes, including a freestanding tub,, walk-in shower, wallpapered water closet, and a dreamy oversized walk-in closet.
Did we mention that this house features the best basement in Kirkwood?! The fully finished daylight terrace level includes a spacious living room with a custom wet bar featuring two beer taps and a wine fridge, a tile lover’s dream bathroom, a cozy media room, and a private bedroom— giving guests an entire floor to themselves. Step outside to the level, private backyard with lush grass and a covered patio.
But there’s more! Inside you’ll find a dedicated fitness room, amazing hidden storage space on every level, two functioning fireplaces, and three welcoming outdoor spaces to relax and entertain.
This home has it all—space, style, and location. Schedule your tour today!
Additional highlights include an airy sun soaked office, two functioning fireplaces, upstairs laundry, a mudroom, a covered front porch, and a two-car garage.
This home has it all—space, style, and location. Schedule your tour today!
The main floor offers a sun soaked open concept living room and chef’s kitchen, with a formal dining room and dedicated private office space. Other features include a walk-in pantry, powder bath, and custom mudroom leading to the connected two car garage. The second floor is perfectly appointed for family living, boasting a rare 4-bed 3-bath floor plan, including a Jack + Jill bath, ample storage and a laundry space. The sprawling owner’s suite features a show-stopping primary bathroom adorned with designer finishes, including a freestanding tub,, walk-in shower, wallpapered water closet, and a dreamy oversized walk-in closet.
Did we mention that this house features the best basement in Kirkwood?! The fully finished daylight terrace level includes a spacious living room with a custom wet bar featuring two beer taps and a wine fridge, a tile lover’s dream bathroom, a cozy media room, and a private bedroom— giving guests an entire floor to themselves. Step outside to the level, private backyard with lush grass and a covered patio.
But there’s more! Inside you’ll find a dedicated fitness room, amazing hidden storage space on every level, two functioning fireplaces, and three welcoming outdoor spaces to relax and entertain.
This home has it all—space, style, and location. Schedule your tour today!
Additional highlights include an airy sun soaked office, two functioning fireplaces, upstairs laundry, a mudroom, a covered front porch, and a two-car garage.
This home has it all—space, style, and location. Schedule your tour today!
Listing Provided Courtesy of Keller Williams Realty Metro Atlanta
Property Details
Price:
$1,140,000
MLS #:
7518640
Status:
Active
Beds:
5
Baths:
5
Address:
370 Park Place NE
Type:
Single Family
Subtype:
Single Family Residence
Subdivision:
Kirkwood
City:
Atlanta
Listed Date:
Feb 3, 2025
State:
GA
Finished Sq Ft:
4,099
Total Sq Ft:
4,099
ZIP:
30317
Year Built:
2016
Schools
Elementary School:
Fred A. Toomer
Middle School:
Martin L. King Jr.
High School:
Maynard Jackson
Interior
Appliances
Dishwasher, Disposal, Gas Range, Gas Water Heater, Microwave, Refrigerator
Bathrooms
4 Full Bathrooms, 1 Half Bathroom
Cooling
Central Air
Fireplaces Total
1
Flooring
Hardwood
Heating
Forced Air, Natural Gas
Laundry Features
Upper Level
Exterior
Architectural Style
Traditional
Community Features
Near Public Transport, Near Shopping, Restaurant, Sidewalks
Construction Materials
Other
Exterior Features
Other
Other Structures
None
Parking Features
Attached, Garage, Garage Door Opener, Kitchen Level, Level Driveway
Roof
Tar/ Gravel
Financial
Tax Year
2024
Taxes
$3,632
Map
Contact Us
Mortgage Calculator
Similar Listings Nearby
- 1080 Clifton Road NE
Atlanta, GA$1,475,000
1.50 miles away
- 130 2nd Avenue SE
Atlanta, GA$1,395,000
1.09 miles away
- 1271 FENWAY Circle
Decatur, GA$1,390,000
1.86 miles away
- 17 Rockyford Road NE
Atlanta, GA$1,375,000
0.85 miles away
- 343 Sterling Street
Atlanta, GA$1,374,000
1.73 miles away
- 616 E Ponce de Leon Avenue
Decatur, GA$1,349,000
1.75 miles away
- 513 Maynard Avenue
Atlanta, GA$1,300,000
1.90 miles away
- 2316 Cottage Grove Avenue SE
Atlanta, GA$1,299,900
0.84 miles away
- 113 KATHRYN Avenue
Decatur, GA$1,195,000
1.11 miles away
- 2071 Howard Circle NE
Atlanta, GA$1,195,000
0.32 miles away

370 Park Place NE
Atlanta, GA
LIGHTBOX-IMAGES










































































































































































































































































































































