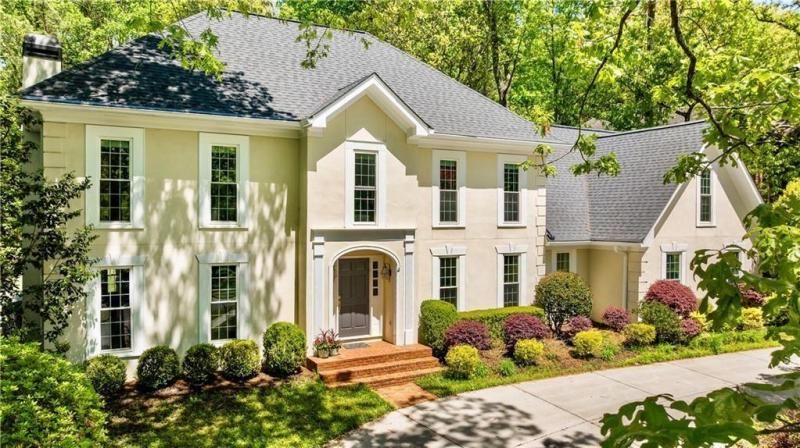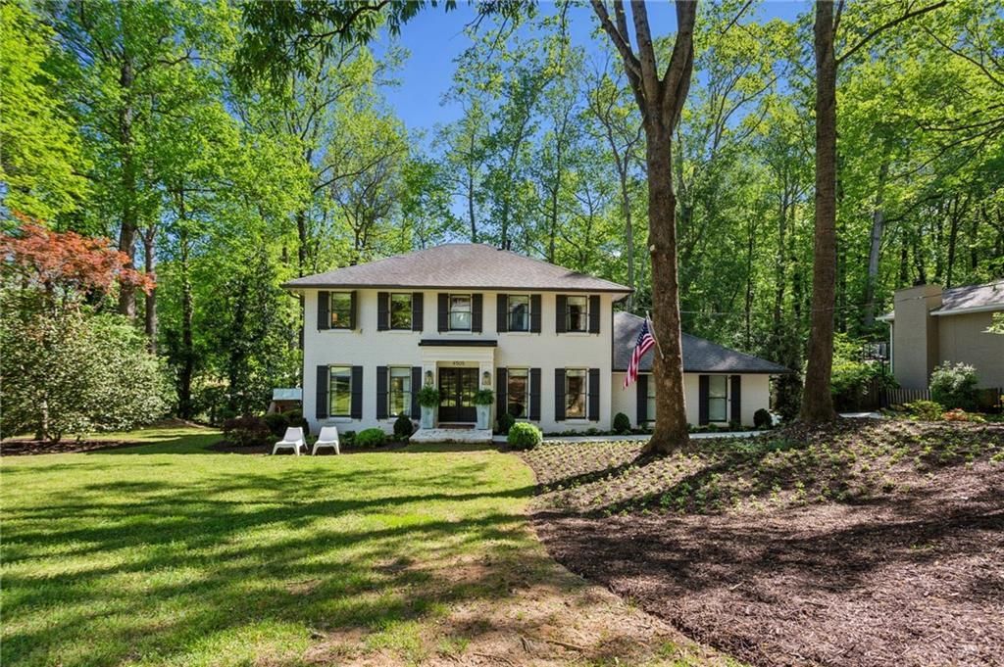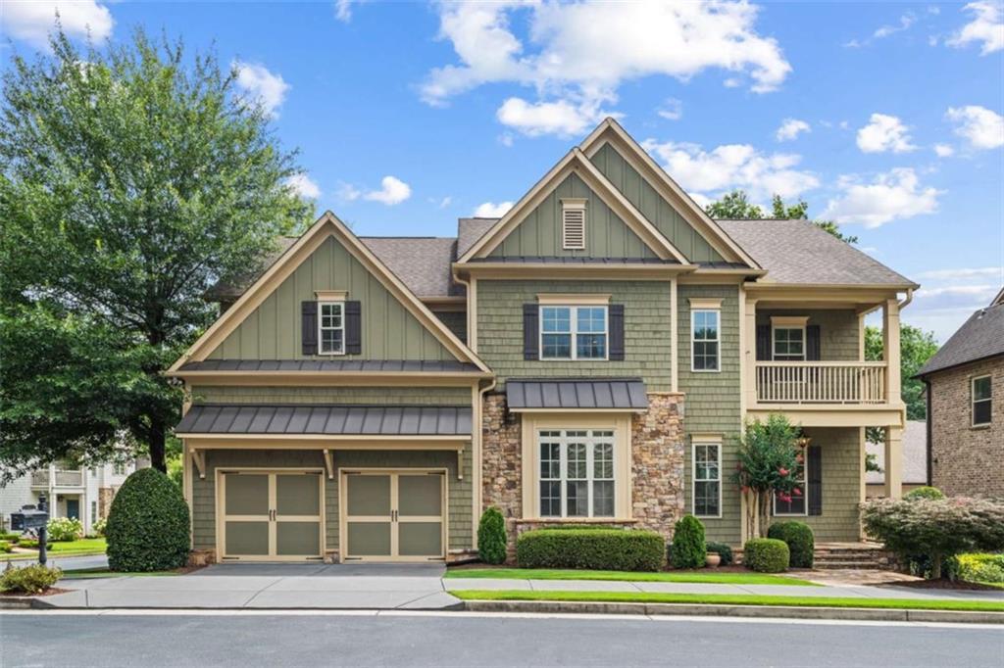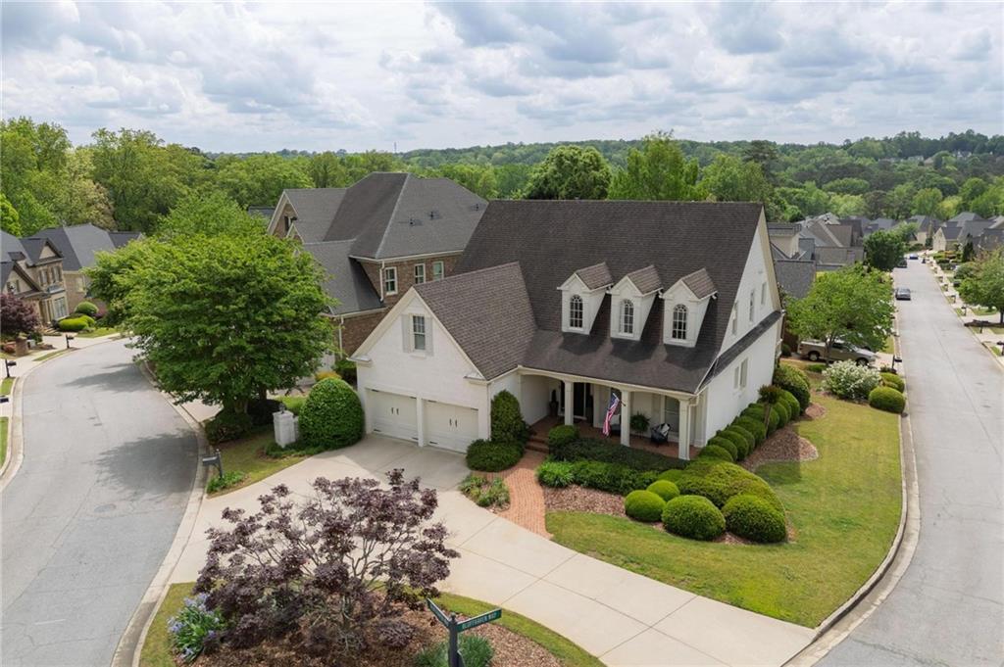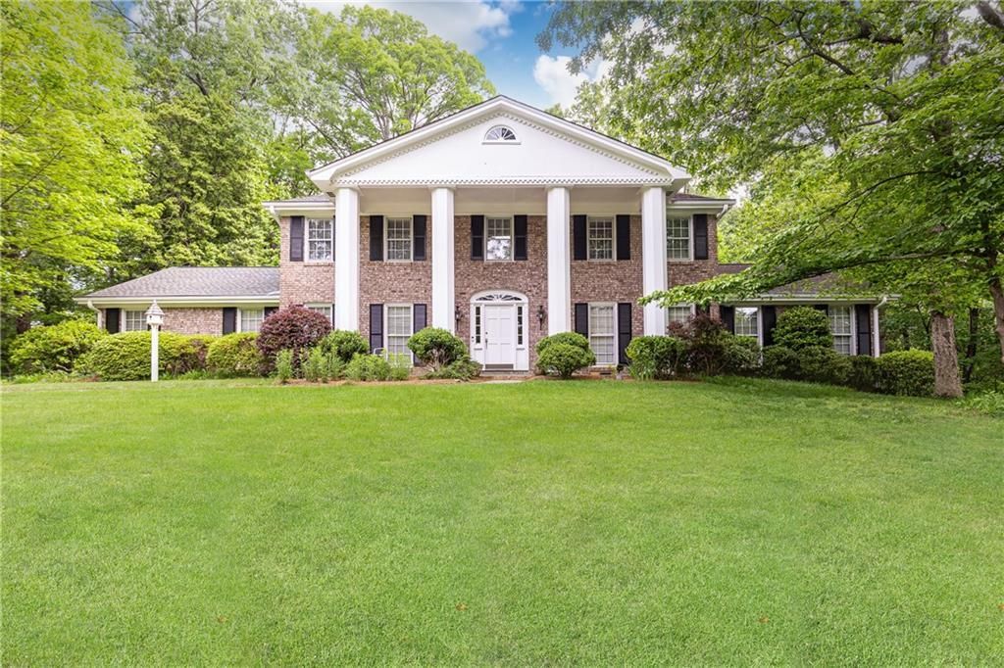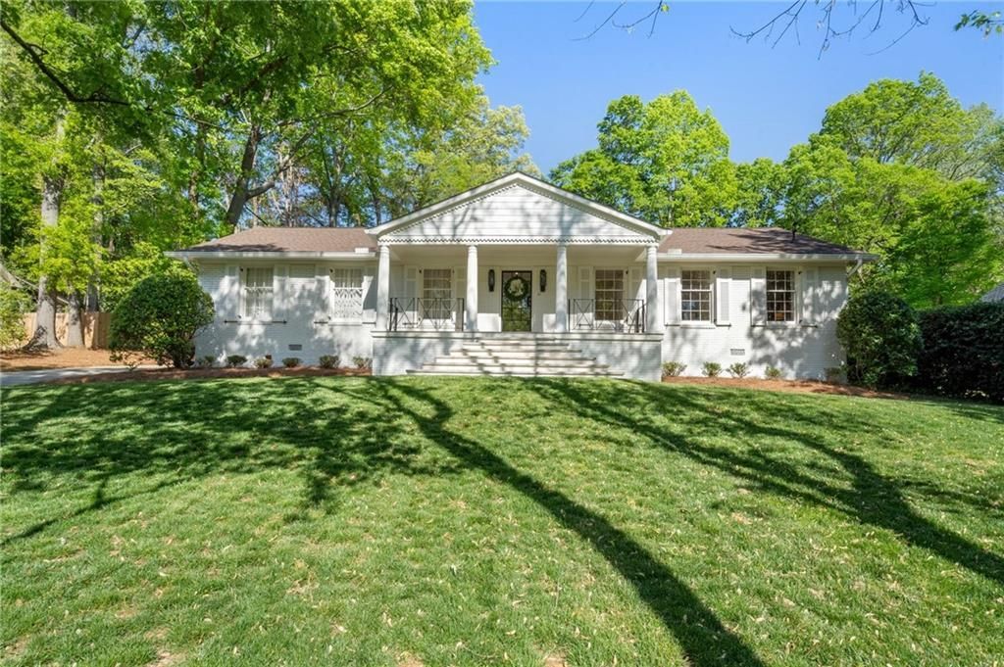Welcome to this exquisite newer-construction home, perfectly situated on a private and spacious 0.31-acre lot in the heart of Sandy Springs. Designed with both style and functionality in mind, the open-concept floor plan is ideal for modern living and entertaining. The inviting family room features custom shiplap accents, built-in bookcases, and flows effortlessly into a chef’s kitchen that truly impresses. The kitchen boasts floor-to-ceiling white custom cabinetry, sleek quartz countertops, a generous center island, double ovens, a walk-in pantry, and a dedicated dining area—perfect for both everyday meals and special occasions. On the main level, you’ll find a guest suite with a full bath, offering privacy and convenience. Upstairs, a versatile flex room serves as an ideal home office, playroom, or media space. The expansive primary suite features dual walk-in California Closets and a luxurious en-suite bath. Two additional bedrooms share a well-appointed Jack-and-Jill bathroom, completing the upper level. Step outside to enjoy the covered back porch with a charming brick fireplace, overlooking a beautifully landscaped, fenced backyard with fresh sod and a stylish tiled deck—perfect for outdoor entertaining. Additional upgrades include hardwood floors throughout all bedrooms and closets, plantation shutters, soundproof windows, a full privacy fence, and a two-car garage outfitted with epoxy flooring and custom built-in storage. This home offers it all—timeless design, premium finishes, thoughtful upgrades, and an unbeatable location. Don’t miss this rare opportunity in Sandy Springs.
Listing Provided Courtesy of Atlanta Fine Homes Sotheby’s International
Property Details
Price:
$1,150,000
MLS #:
7588726
Status:
Active Under Contract
Beds:
4
Baths:
3
Address:
281 Green Hill Road
Type:
Single Family
Subtype:
Single Family Residence
Subdivision:
Green Hill
City:
Atlanta
Listed Date:
May 30, 2025
State:
GA
Finished Sq Ft:
3,382
Total Sq Ft:
3,382
ZIP:
30342
Year Built:
2020
Schools
Elementary School:
High Point
Middle School:
Ridgeview Charter
High School:
Riverwood International Charter
Interior
Appliances
Dishwasher, Disposal, Double Oven, Gas Range, Microwave, Range Hood, Refrigerator
Bathrooms
3 Full Bathrooms
Cooling
Ceiling Fan(s), Central Air, Zoned
Fireplaces Total
2
Flooring
Ceramic Tile, Hardwood
Heating
Central, Forced Air, Natural Gas, Zoned
Laundry Features
Laundry Room, Upper Level
Exterior
Architectural Style
Traditional
Community Features
None
Construction Materials
Brick Front, Frame
Exterior Features
Gas Grill, Private Yard, Rain Gutters
Other Structures
None
Parking Features
Garage
Roof
Composition
Security Features
Carbon Monoxide Detector(s), Security Service, Smoke Detector(s)
Financial
Tax Year
2024
Taxes
$7,743
Map
Contact Us
Mortgage Calculator
Similar Listings Nearby
- 5655 Errol Place NW
Atlanta, GA$1,450,000
1.47 miles away
- 4505 Glengary Drive NE
Atlanta, GA$1,395,000
1.82 miles away
- 325 Valley Brook Way
Atlanta, GA$1,300,000
1.57 miles away
- 1021 Bluffhaven Way NE
Atlanta, GA$1,299,000
1.81 miles away
- 295 Glen Lake Drive
Atlanta, GA$1,250,000
1.43 miles away
- 1075 Bluffhaven Way Northeast Way NE
Atlanta, GA$1,195,000
1.86 miles away
- 45 Michelle Circle NE
Atlanta, GA$1,185,000
0.96 miles away
- 4470 Crestwicke Pointe
Atlanta, GA$1,175,000
1.76 miles away
- 1305 Old Woodbine Road
Atlanta, GA$1,150,000
1.90 miles away

281 Green Hill Road
Atlanta, GA
LIGHTBOX-IMAGES






































