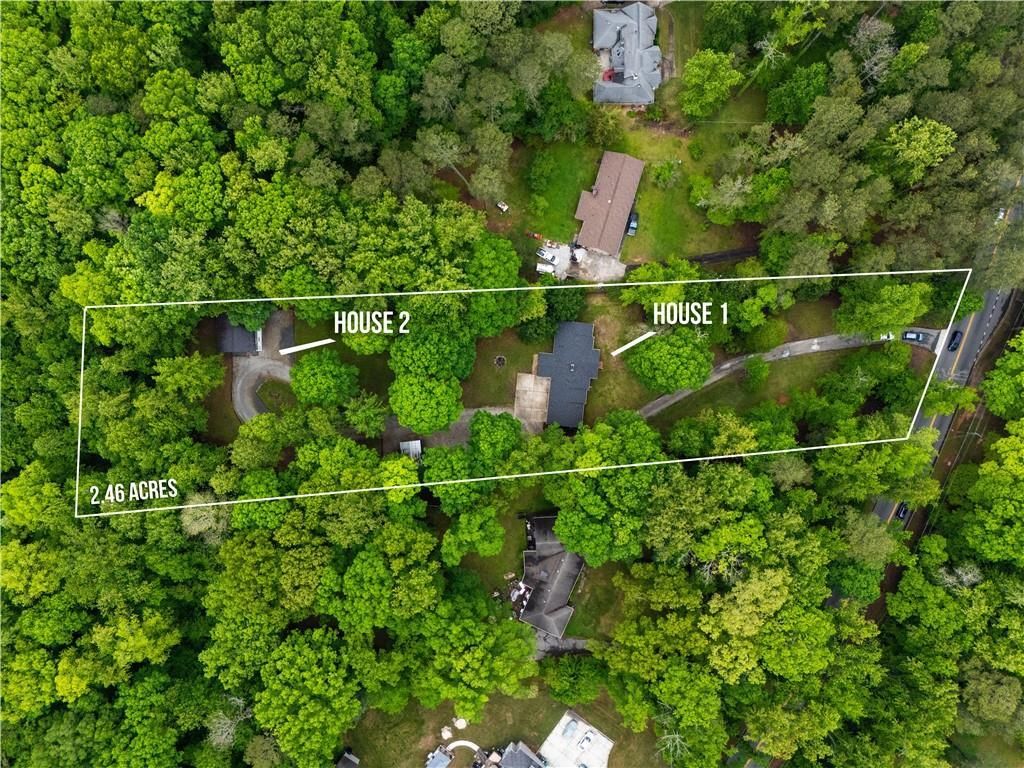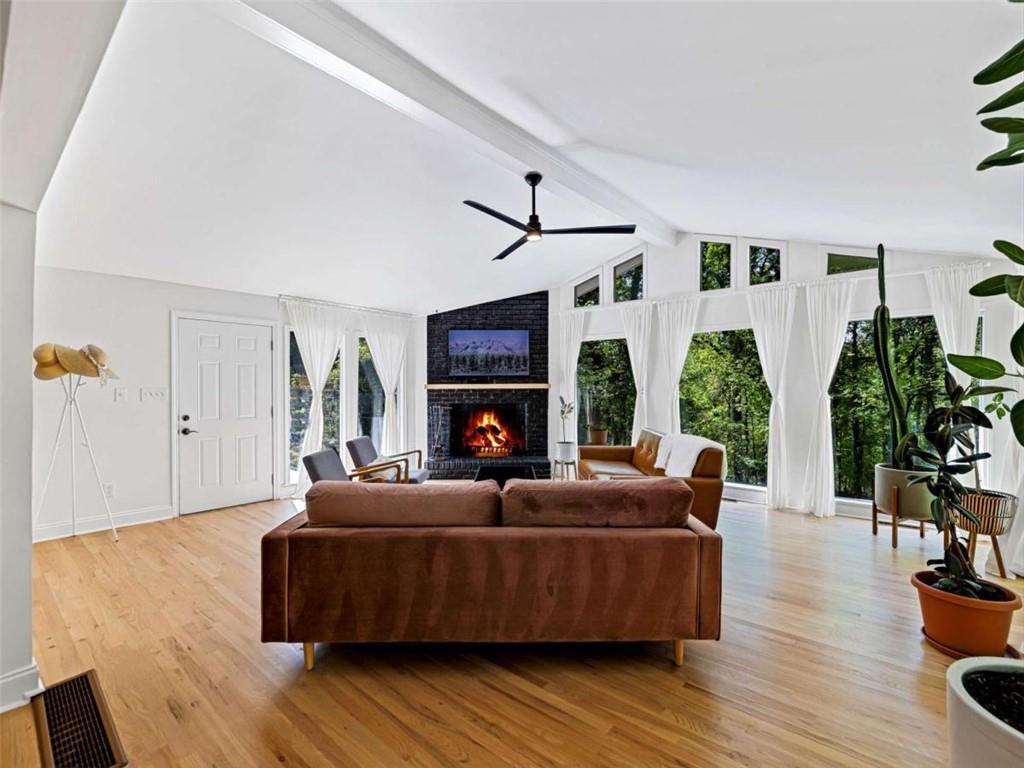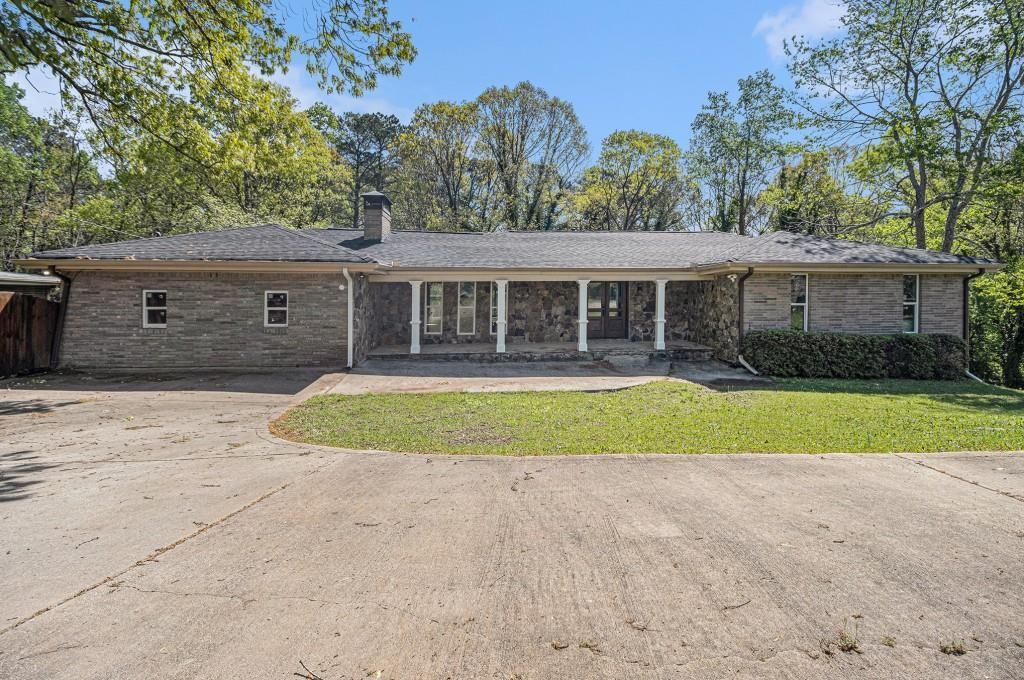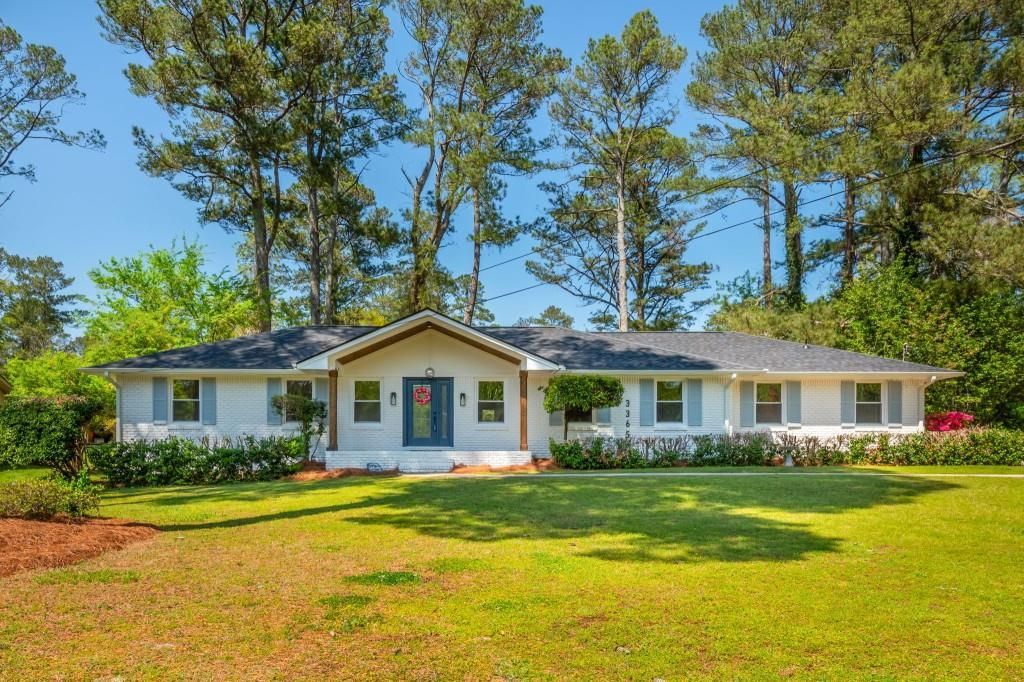Welcome to The Gallery at 994 Redbud!
Discover the perfect blend of modern elegance and southern charm in this like-new ranch home. This home is an art collector’s dream as each wall serves as a blank canvas to display your favorite masterpieces. Nestled on an oversized corner lot, this 4-bedroom, 3-bathroom home offers luxury, functionality, and multiple level living—all with no HOA restrictions! Step inside an open-concept living space featuring up to 13-foot ceilings and luxury vinyl flooring throughout. The gourmet kitchen is a chef’s dream, boasting sleek quartz countertops, an oversized island, and plenty of cabinet space. Enjoy your favorite book nestled near the stylish built-in wet bar. The living area is enhanced with storage shelves and floor to ceiling windows. The primary suite is a private retreat with a spacious walk-in custom closet and a spa-like en-suite bathroom. Entertain your guests on the expansive back deck perfect for outdoor meals and relaxation. The lower level is equipped to entertain a large number of guests and is fitted with plumbing and electricity to create your basement level kitchenette. Relax with a glass of wine or cup of coffee on the lower level screened in porch while watching your friends or family enjoy the fire pit with a built-in rain garden. You also have the option to create passive income by converting the lower level to an income producing asset as it has its own private entry, and washer/dryer connections. With its prime location, stunning open concept living, fenced in backyard, and high-end finishes, this home is the epitome of luxury living in the City of Atlanta. Don’t miss your chance to own this one-of-a-kind property—schedule your showing today!
Discover the perfect blend of modern elegance and southern charm in this like-new ranch home. This home is an art collector’s dream as each wall serves as a blank canvas to display your favorite masterpieces. Nestled on an oversized corner lot, this 4-bedroom, 3-bathroom home offers luxury, functionality, and multiple level living—all with no HOA restrictions! Step inside an open-concept living space featuring up to 13-foot ceilings and luxury vinyl flooring throughout. The gourmet kitchen is a chef’s dream, boasting sleek quartz countertops, an oversized island, and plenty of cabinet space. Enjoy your favorite book nestled near the stylish built-in wet bar. The living area is enhanced with storage shelves and floor to ceiling windows. The primary suite is a private retreat with a spacious walk-in custom closet and a spa-like en-suite bathroom. Entertain your guests on the expansive back deck perfect for outdoor meals and relaxation. The lower level is equipped to entertain a large number of guests and is fitted with plumbing and electricity to create your basement level kitchenette. Relax with a glass of wine or cup of coffee on the lower level screened in porch while watching your friends or family enjoy the fire pit with a built-in rain garden. You also have the option to create passive income by converting the lower level to an income producing asset as it has its own private entry, and washer/dryer connections. With its prime location, stunning open concept living, fenced in backyard, and high-end finishes, this home is the epitome of luxury living in the City of Atlanta. Don’t miss your chance to own this one-of-a-kind property—schedule your showing today!
Listing Provided Courtesy of HomeSmart
Property Details
Price:
$575,000
MLS #:
7549908
Status:
Active
Beds:
4
Baths:
3
Address:
994 Redbud Lane SW
Type:
Single Family
Subtype:
Single Family Residence
Subdivision:
Green Acres Valley
City:
Atlanta
Listed Date:
Mar 28, 2025
State:
GA
Finished Sq Ft:
3,068
Total Sq Ft:
3,068
ZIP:
30311
Year Built:
1958
Schools
Elementary School:
West Manor
Middle School:
Jean Childs Young
High School:
Benjamin E. Mays
Interior
Appliances
Double Oven, Dishwasher, Refrigerator, Gas Cooktop, Microwave, Range Hood, Self Cleaning Oven
Bathrooms
3 Full Bathrooms
Cooling
Central Air
Fireplaces Total
1
Flooring
Luxury Vinyl
Heating
Central
Laundry Features
Lower Level, Gas Dryer Hookup, Main Level, Laundry Room
Exterior
Architectural Style
Ranch
Community Features
None
Construction Materials
Brick 4 Sides
Exterior Features
Lighting, Permeable Paving, Private Yard, Rear Stairs
Other Structures
None
Parking Features
Garage Door Opener, Driveway, Garage, Level Driveway, Garage Faces Side
Parking Spots
4
Roof
Shingle
Security Features
Carbon Monoxide Detector(s), Security System Owned
Financial
Tax Year
2023
Taxes
$7,513
Map
Contact Us
Mortgage Calculator
Similar Listings Nearby
- 4240 Cascade Road SW
Atlanta, GA$680,000
1.50 miles away
- 681 Fielding Lane SW
Atlanta, GA$675,000
1.44 miles away
- 579 Fielding Lane
Atlanta, GA$675,000
1.29 miles away
- 2806 Chaucer Drive SW
Atlanta, GA$674,900
1.66 miles away
- 3365 Ardley Road SW
Atlanta, GA$668,000
0.13 miles away
- 1320 Melbenan Drive
Atlanta, GA$599,900
0.68 miles away
- 2610 Lisa Drive SW
Atlanta, GA$574,900
1.96 miles away
- 2418 Bolling Brook Drive SW
Atlanta, GA$569,000
1.95 miles away
- 185 BERACAH Walk SW
Atlanta, GA$550,000
0.91 miles away

994 Redbud Lane SW
Atlanta, GA
LIGHTBOX-IMAGES





























































































































































































































































































































































































































































