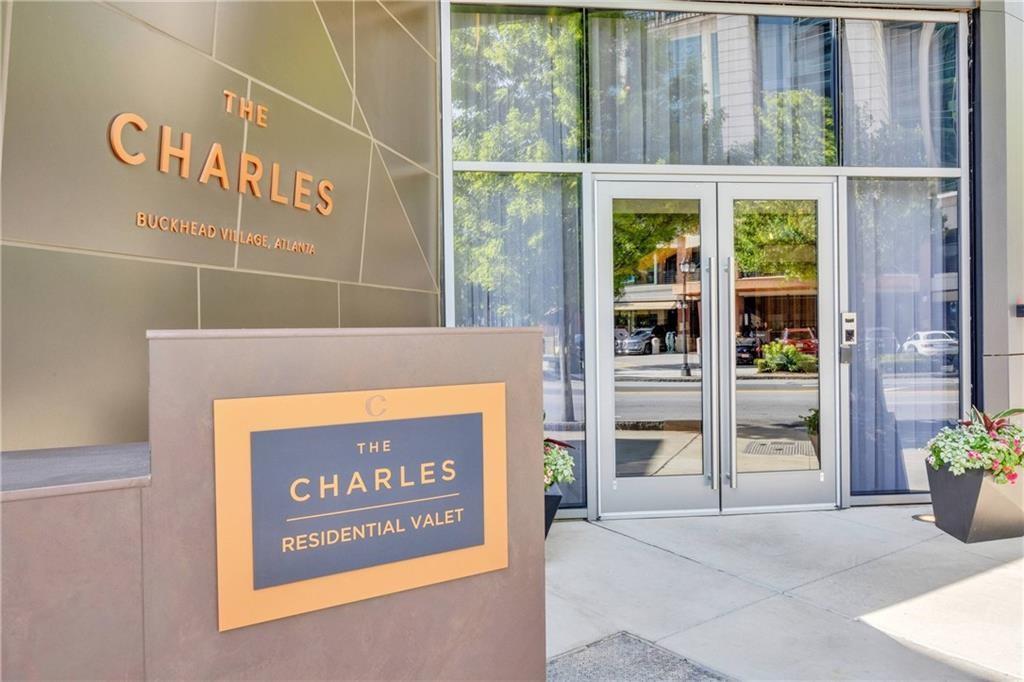NEW LISTING!! SOUGHT AFTER WEST FACING RESIDENCE available in prestigious Graydon Buckhead. This state-of-the-art boutique building boasts exquisite design, meticulous finishes, and resort-style amenities. Upon entry you are greeted with JAW DROPPING CANOPY VIEWS, the foyer welcomes you with 10′ ceilings and unobstructed views from the oversized family room. The open floor plan seamlessly combines the living, dining, and kitchen areas, creating a spacious and inviting atmosphere. Expansive floor-to-ceiling windows allow natural light to flood the space, overlooking the surrounding greenery, and amenity plaza. The gourmet kitchen is a chef’s dream, equipped with SUB-ZERO, ASKO and WOLF stainless steel appliances, including a professional-grade gas cooktop, double ovens, SUB ZERO refrigerator and freezer columns, and under counter two SUB ZERO beverage coolers. The kitchen features custom cabinetry, MARMI marble waterfall island, MATTHEW QUINN hardware and a large center island with seating for four to complete the luxurious aesthetic. The SPACIOUS 50′ PRIVATE OUTDOOR TERRACE features a built-in Al Fresco Gas Grill with powder-coated cabinets and Dekton countertops. This spacious layout accommodates large scale furniture and complete with FRANCOIS fireplace and television set up for the perfect outdoor getaway. The Owner’s Suite exudes tranquility and sophistication. The en-suite bathroom boasts a spa-like ambiance, featuring a soaking tub, a zero-entry glass-enclosed shower, dual marble vanities by MARMI with sleek fixtures, and a spa glass water closet, HOLLY HUNT wallpaper , MATTHEW QUINN hardware with Toto fixtures. His/ her walk-in closet with custom built-ins provides ample space for all your wardrobe needs. The secondary bedroom is equally well-appointed, with ensuite bath, large walk-in closet and private access to covered terrace space. The ensuite bath is equipped with Grohe fixtures, zero-entry floor-to-ceiling tile, and quartz counters. The private den area/ 3rd bedroom is complete with floor to ceiling built-in cabinets and 3rd ensuite bath with SCHUMACHER wallpaper, Toto and Grohe fixtures. The Laundry Room deserves a moment… with quartz counters, built-in sink, front load washer and dryer with pedestals, MAYA ROMANOFF wallpaper, designer lighting and MATTHEW QUINN hardware makes doing laundry a dream! Beyond the interior, this luxury condo offers a range of amenities that enhance the residents’ lifestyle. A fully equipped fitness center, private spa room, infrared sauna, full-size swimming pool with lap lanes, jacuzzi spa, club room, four private cabana spaces, two furnished guest suites, private dining area/conference room with A/V perfect for offsite business gatherings. The building also features valet, and 24/7 concierge service, ensuring the utmost convenience for its residents. The private pet park is a haven for our four-legged friends and their owners. THE LARGEST CONDO Dog Park in Atlanta is completely enclosed and features outdoor turf, several seating benches, bagging stations, and leads to covered Doggy Spa. One of the most enticing features of this location is the proximity to the best restaurants and shopping destinations. Just steps away residents can explore a variety of world-class dining options ranging from top-rated restaurants to trendy cafes and bistros. Additionally, renowned shopping at The Shops of Buckhead, ADAC, and Peachtree Battle are within walking distance offering an array of high-end boutiques, department stores, and specialty shops. The Graydon represents the epitome of refined living and offers an extraordinary living experience that combines sophistication, comfort, and convenience. Total square footage includes Large exterior terrace of 576 sq ft. RESIDENCE INCLUDES TWO PARKING SPACES W/EV CHARGER CAPABILITIES, and 1 STORAGE UNIT.
Listing Provided Courtesy of Ansley Real Estate | Christie’s International Real Estate
Property Details
Price:
$2,895,000
MLS #:
7614740
Status:
Active
Beds:
2
Baths:
3
Address:
2520 Peachtree Road NW Unit 1202
Type:
Condo
Subtype:
Condominium
Subdivision:
Graydon Buckhead
City:
Atlanta
Listed Date:
Jul 13, 2025
State:
GA
Total Sq Ft:
2,170
ZIP:
30305
Year Built:
2022
Schools
Elementary School:
E. Rivers
Middle School:
Willis A. Sutton
High School:
North Atlanta
Interior
Appliances
Dishwasher, Disposal, Double Oven, Dryer, Gas Cooktop, Range Hood, Refrigerator, Tankless Water Heater, Washer
Bathrooms
3 Full Bathrooms
Cooling
Central Air, Electric, Zoned
Fireplaces Total
1
Flooring
Hardwood, Tile
Heating
Central, Natural Gas, Zoned
Laundry Features
Laundry Room, Main Level, Sink
Exterior
Architectural Style
High Rise (6 or more stories)
Community Features
Business Center, Catering Kitchen, Concierge, Dog Park, Fitness Center, Homeowners Assoc, Meeting Room, Near Shopping, Pool, Sauna, Sidewalks, Spa/ Hot Tub
Construction Materials
Concrete
Exterior Features
Gas Grill, Lighting, Storage
Other Structures
Cabana, Kennel/ Dog Run, Outdoor Kitchen, Storage
Parking Features
Attached, Garage, Garage Door Opener, Electric Vehicle Charging Station(s)
Parking Spots
2
Roof
Other
Security Features
Carbon Monoxide Detector(s), Closed Circuit Camera(s), Fire Sprinkler System, Key Card Entry, Secured Garage/ Parking, Security Gate, Smoke Detector(s)
Financial
HOA Fee 2
$2,170
HOA Includes
Door person, Maintenance Grounds, Receptionist, Sewer, Swim, Termite, Trash
Initiation Fee
$14,975
Tax Year
2024
Taxes
$35,087
Map
Contact Us
Mortgage Calculator
Similar Listings Nearby
- 2828 Peachtree Road NW Unit P 3300
Atlanta, GA$3,250,000
0.65 miles away
- 2440 Peachtree Road NW Unit 1
Atlanta, GA$3,199,000
0.16 miles away
- 2440 Peachtree Road NW Unit 22
Atlanta, GA$2,925,000
0.16 miles away
- 2425 Peachtree Road NE Unit 1604
Atlanta, GA$2,900,000
0.21 miles away
- 3107 Peachtree Road NE Unit 1101
Atlanta, GA$2,775,000
1.22 miles away
- 3344 Peachtree Road NE Unit 3902
Atlanta, GA$2,750,000
1.97 miles away
- 2500 Peachtree Road NW Unit 606N
Atlanta, GA$2,750,000
0.05 miles away
- 2520 Peachtree Road NW Unit 903
Atlanta, GA$2,575,000
0.00 miles away
- 2425 Peachtree Road NE Unit 1409
Atlanta, GA$2,575,000
0.21 miles away

2520 Peachtree Road NW Unit 1202
Atlanta, GA
LIGHTBOX-IMAGES




























































































































































































































































































































































































































































































































































