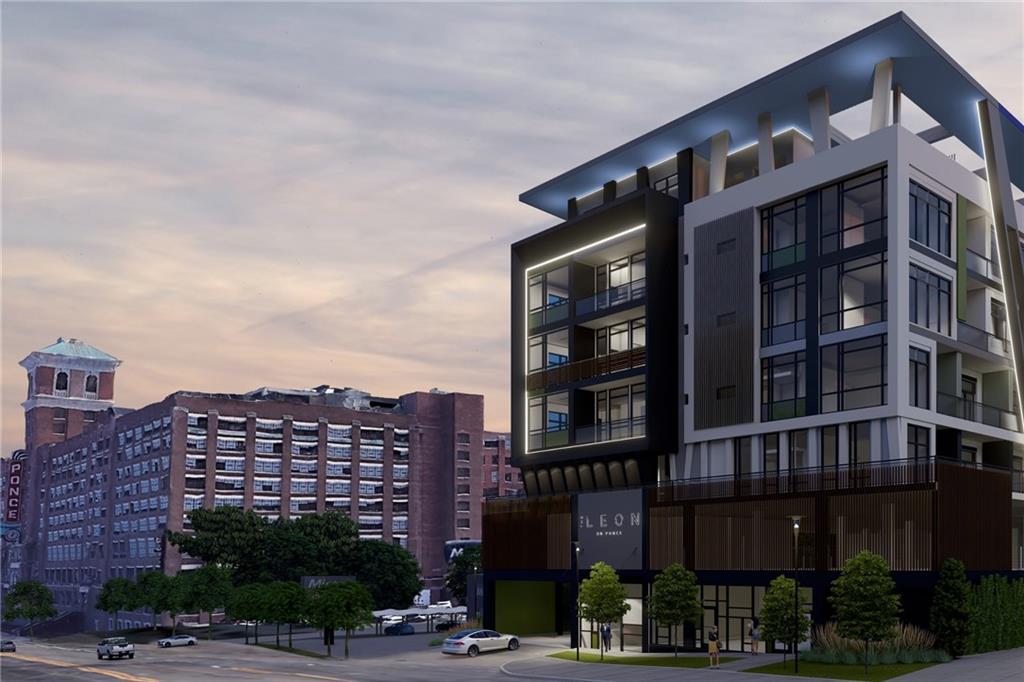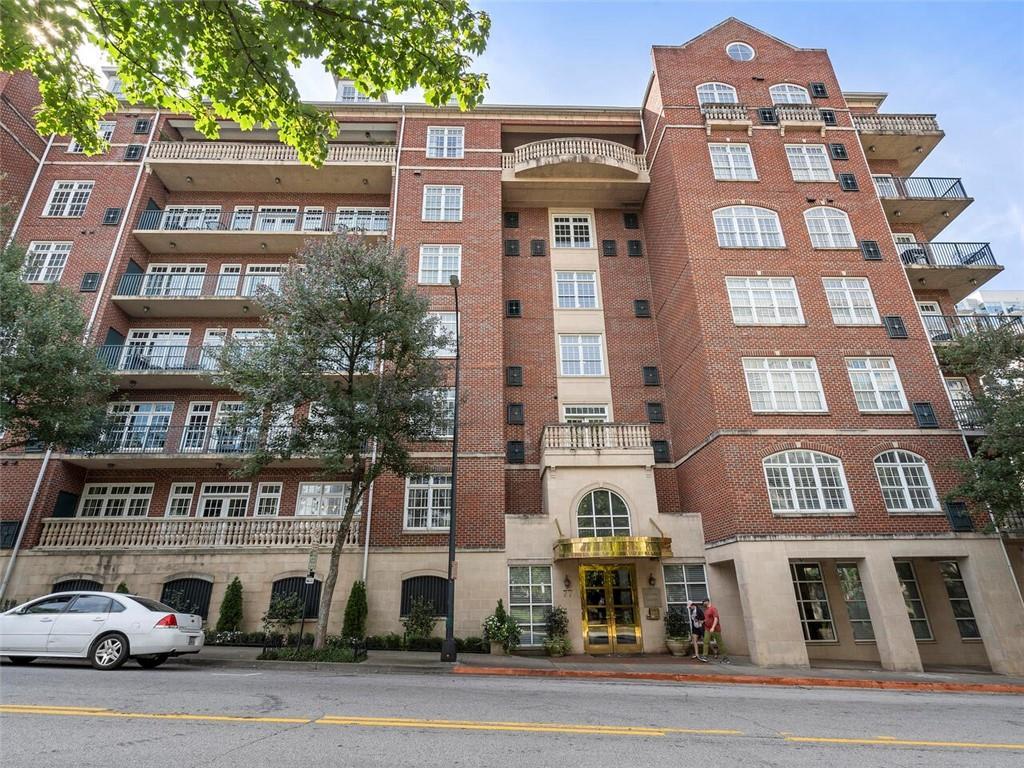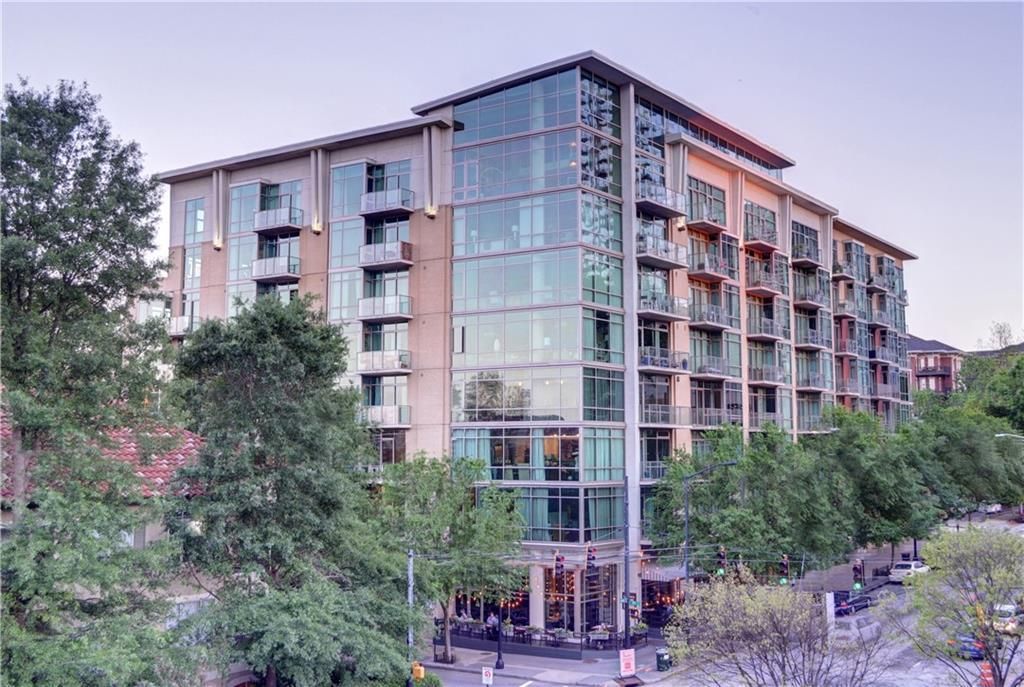Price Adjusted! Welcome to this unique 3-bedroom, 2.5-bath loft condo, offering a rare combination of style, functionality, prime location, and exciting mixed-use potential.
The lower level is zoned for both commercial and residential use, thoughtfully designed for flexible living or working—perfect as a business space, private office, guest suite, lounge, creative studio, and more.
Highlights include:
• Real industrial feel with soaring 13–16 ft ceilings, exposed brick and ductwork
• Location, location, location – just steps from Ponce City Market and the Beltline – insanely walkable to restaurants, bars, gyms, shops, and more
• Most utilities included in HOA: Gas, water, and blazing fast 2 Gig Google Fiber (only pay for electricity)
• 3 dedicated parking spots with gated access
• Saltwater pool, dog park, and a 100% smoke-free community
• Spacious primary suite with massive walk-in closet and spa-like bathroom with Carrera marble, steam shower, and soaking tub
• Updated kitchen, perfect for entertaining
• Flexible lower level with commercial zoning – use it as a home office, guest suite, rec room, playroom, gym, or even for retail/business purposes
• Two separate entrances and a wet bar (plus built-in espresso machine!) make it ideal for live/work use
• Pocket door downstairs can be locked for privacy, allowing complete separation of the spaces if desired
• Extra storage tucked under the spiral staircase
Whether you’re looking for a stylish home, a flexible workspace, or both, this one-of-a-kind industrial loft delivers the best of city living with unbeatable functionality.
Come see why it’s great for business owners, creatives, folks who work remote, or anyone who wants a unique, flex space to live, work, or play in the heart of the city!
The lower level is zoned for both commercial and residential use, thoughtfully designed for flexible living or working—perfect as a business space, private office, guest suite, lounge, creative studio, and more.
Highlights include:
• Real industrial feel with soaring 13–16 ft ceilings, exposed brick and ductwork
• Location, location, location – just steps from Ponce City Market and the Beltline – insanely walkable to restaurants, bars, gyms, shops, and more
• Most utilities included in HOA: Gas, water, and blazing fast 2 Gig Google Fiber (only pay for electricity)
• 3 dedicated parking spots with gated access
• Saltwater pool, dog park, and a 100% smoke-free community
• Spacious primary suite with massive walk-in closet and spa-like bathroom with Carrera marble, steam shower, and soaking tub
• Updated kitchen, perfect for entertaining
• Flexible lower level with commercial zoning – use it as a home office, guest suite, rec room, playroom, gym, or even for retail/business purposes
• Two separate entrances and a wet bar (plus built-in espresso machine!) make it ideal for live/work use
• Pocket door downstairs can be locked for privacy, allowing complete separation of the spaces if desired
• Extra storage tucked under the spiral staircase
Whether you’re looking for a stylish home, a flexible workspace, or both, this one-of-a-kind industrial loft delivers the best of city living with unbeatable functionality.
Come see why it’s great for business owners, creatives, folks who work remote, or anyone who wants a unique, flex space to live, work, or play in the heart of the city!
Listing Provided Courtesy of Keller Williams Realty Atlanta Partners
Property Details
Price:
$950,000
MLS #:
7576959
Status:
Active
Beds:
3
Baths:
3
Address:
660 Glen Iris Drive Unit # 206 & 109
Type:
Condo
Subtype:
Condominium
Subdivision:
Glen Iris Lofts
City:
Atlanta
Listed Date:
May 7, 2025
State:
GA
Total Sq Ft:
1,949
ZIP:
30308
Year Built:
2000
Schools
Elementary School:
Hope-Hill
Middle School:
David T Howard
High School:
Midtown
Interior
Appliances
Dishwasher, Disposal, Dryer, Gas Range, Microwave, Refrigerator, Washer
Bathrooms
2 Full Bathrooms, 1 Half Bathroom
Cooling
Central Air, Electric
Flooring
Ceramic Tile, Concrete, Hardwood
Heating
Central, Electric
Laundry Features
In Hall
Exterior
Architectural Style
Contemporary, Loft, Mid- Rise (up to 5 stories)
Community Features
Dog Park, Gated, Homeowners Assoc, Near Beltline, Near Public Transport, Near Schools, Near Shopping, Pool, Sidewalks, Street Lights
Construction Materials
Brick 4 Sides, Cement Siding, Concrete
Exterior Features
Other
Other Structures
None
Parking Features
Assigned
Parking Spots
3
Roof
Composition
Security Features
Fire Alarm, Fire Sprinkler System, Key Card Entry, Security Gate, Security System Leased, Security System Owned, Smoke Detector(s)
Financial
HOA Fee
$11,891
HOA Frequency
Annually
HOA Includes
Insurance, Maintenance Grounds, Maintenance Structure, Pest Control, Reserve Fund, Sewer, Swim, Termite, Trash, Water
Initiation Fee
$10,000
Tax Year
2024
Taxes
$10,103
Map
Contact Us
Mortgage Calculator
Similar Listings Nearby
- 567 Ponce De Leon Avenue NE Unit 501
Atlanta, GA$1,229,000
0.07 miles away
- 1280 W Peachtree Street NW Unit 4003
Atlanta, GA$1,199,900
1.65 miles away
- 222 12th Street NE Unit 1806
Atlanta, GA$1,195,000
1.06 miles away
- 867 Peachtree Street NE Unit 202
Atlanta, GA$1,140,000
0.96 miles away
- 845 Spring Street NW Unit PH 5
Atlanta, GA$1,100,000
1.17 miles away
- 77 Peachtree Place NE Unit 608
Atlanta, GA$999,900
1.10 miles away
- 145 15th Street NE Unit 843
Atlanta, GA$995,000
1.36 miles away
- 905 Juniper Street NE Unit 110
Atlanta, GA$995,000
0.91 miles away
- 195 14TH Street NE Unit PH206
Atlanta, GA$949,900
1.17 miles away

660 Glen Iris Drive Unit # 206 & 109
Atlanta, GA
LIGHTBOX-IMAGES




























































































































































































































































































































































































































































































































































