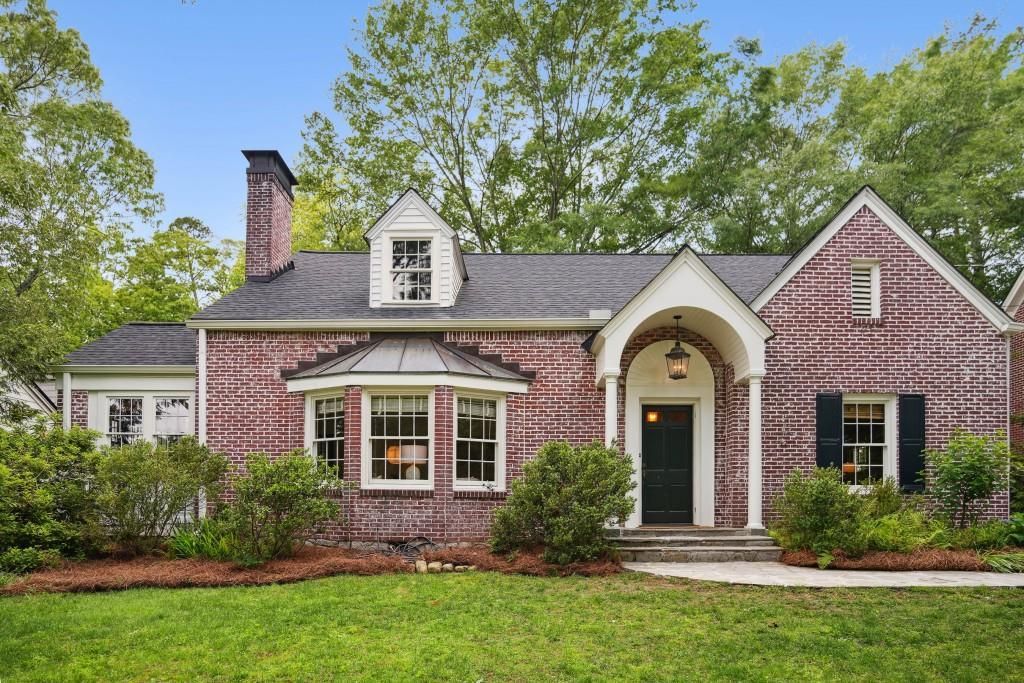Set on one of the most desirable streets in Garden Hills, this designer-renovated 4-bedroom, 3-bath home combines luxury, style, and practicality. The kitchen is a true showstopper, featuring Taj Mahal quartzite countertops, an oversized island, custom cabinetry, and top-of-the-line paneled appliances. Unlacquered brass fixtures and designer lighting bring warmth and charm to the space, while clever touches like an appliance garage, pull-out pantry shelving, and hidden outlets add both beauty and function. The home offers an open seamless flow with two spacious living areas and a light filled bonus room perfect for a home office or playroom. The primary suite, located on the main level, is a true retreat with a large walk-in closet and a spa-like bath featuring a steam shower, soaking tub, dual sink vanity with Taj Mahal counters, and polished nickel fixtures. Marble floors and elegant lighting complete the luxurious feel. Also on the main level is a second bedroom, a beautifully updated bathroom, and a conveniently located laundry room. Upstairs, are two additional large bedrooms and plenty of storage space. New hardwood floors and Visual Comfort lighting throughout give the home a polished, cohesive feel. Outside, the large backyard offers endless possibilities ready for a pool, deck, or guest house and the unfinished basement presents even more potential for expansion or storage and has an additional laundry hook up. Located minutes from the Garden Hills Pool, parks, top schools, and Buckhead’s best shopping and dining, this home is a rare opportunity to live in one of Atlanta’s most sought-after neighborhoods.
Listing Provided Courtesy of Atlanta Fine Homes Sotheby’s International
Property Details
Price:
$1,400,000
MLS #:
7573551
Status:
Active
Beds:
4
Baths:
3
Address:
2672 Birchwood Drive
Type:
Single Family
Subtype:
Single Family Residence
Subdivision:
Garden Hills
City:
Atlanta
Listed Date:
May 5, 2025
State:
GA
Finished Sq Ft:
3,522
Total Sq Ft:
3,522
ZIP:
30305
Year Built:
1948
Schools
Elementary School:
Garden Hills
Middle School:
Willis A. Sutton
High School:
North Atlanta
Interior
Appliances
Dishwasher, Disposal, Dryer, Gas Range, Range Hood, Refrigerator, Self Cleaning Oven, Washer
Bathrooms
3 Full Bathrooms
Cooling
Central Air
Fireplaces Total
2
Flooring
Hardwood
Heating
Central, Natural Gas
Laundry Features
In Basement, In Hall, Laundry Room, Main Level
Exterior
Architectural Style
Bungalow, Traditional
Community Features
Clubhouse, Dog Park, Near Schools, Near Shopping, Near Trails/ Greenway, Park, Playground, Pool, Restaurant, Sidewalks, Street Lights, Swim Team
Construction Materials
Brick, Brick 4 Sides
Exterior Features
Garden, Private Yard, Storage
Other Structures
None
Parking Features
Carport, Covered, Drive Under Main Level, Driveway, Garage, Garage Faces Rear, Parking Pad
Parking Spots
2
Roof
Composition
Security Features
Smoke Detector(s)
Financial
Tax Year
2024
Taxes
$14,411
Map
Contact Us
Mortgage Calculator
Similar Listings Nearby
- 1849 Rock Springs/ Morningside Lane NE
Atlanta, GA$1,795,000
1.54 miles away
- 139 W Paces Ferry Road NW
Atlanta, GA$1,750,000
1.31 miles away
- 114 Terrace Drive NE
Atlanta, GA$1,748,000
0.70 miles away
- 555 E Wesley Road NE
Atlanta, GA$1,695,000
0.34 miles away
- 2406 Glenwood Drive NE
Atlanta, GA$1,600,000
0.82 miles away
- 480 Wimbledon Road NE
Atlanta, GA$1,550,000
1.43 miles away
- 660 Timm Valley Road NE
Atlanta, GA$1,450,000
0.88 miles away
- 879 Wildwood Road NE
Atlanta, GA$1,449,000
1.91 miles away
- 490 Rock Springs Road NE
Atlanta, GA$1,445,000
1.50 miles away

2672 Birchwood Drive
Atlanta, GA
LIGHTBOX-IMAGES


































































































































































































































































































































































































































































































