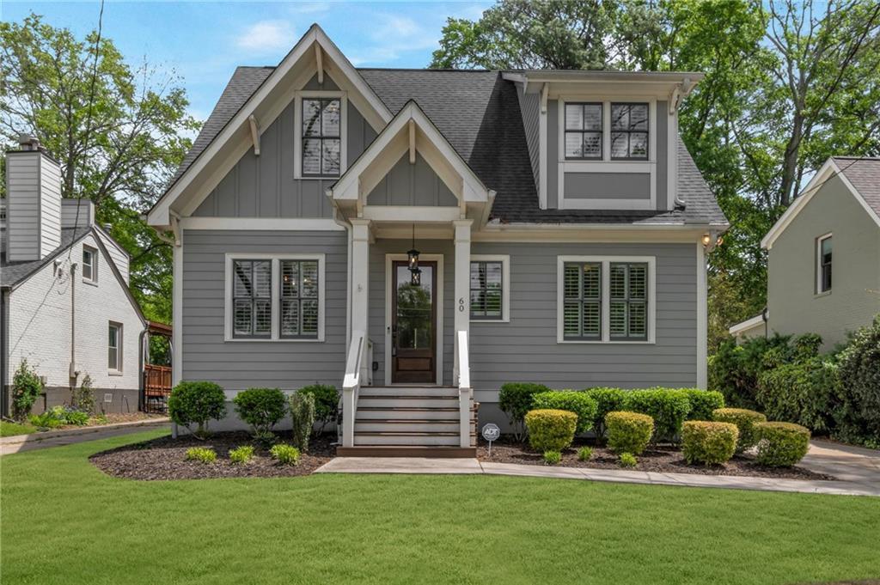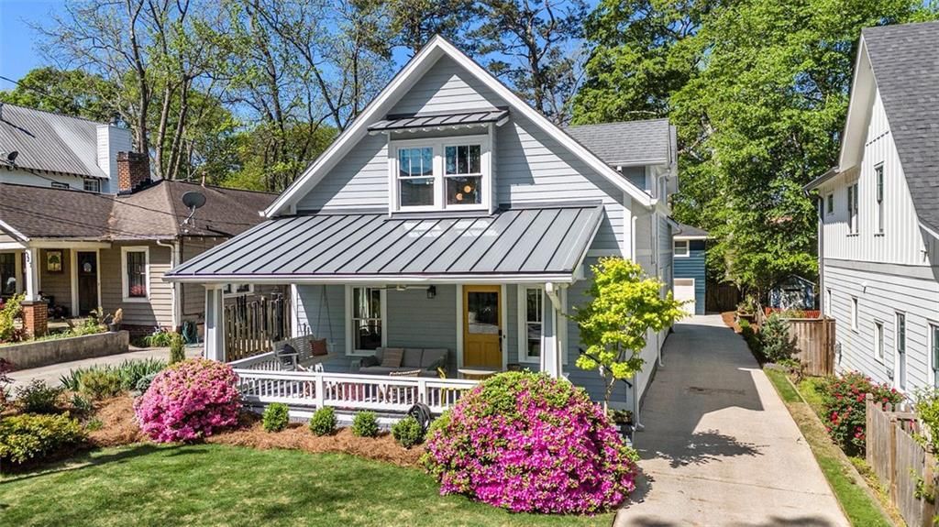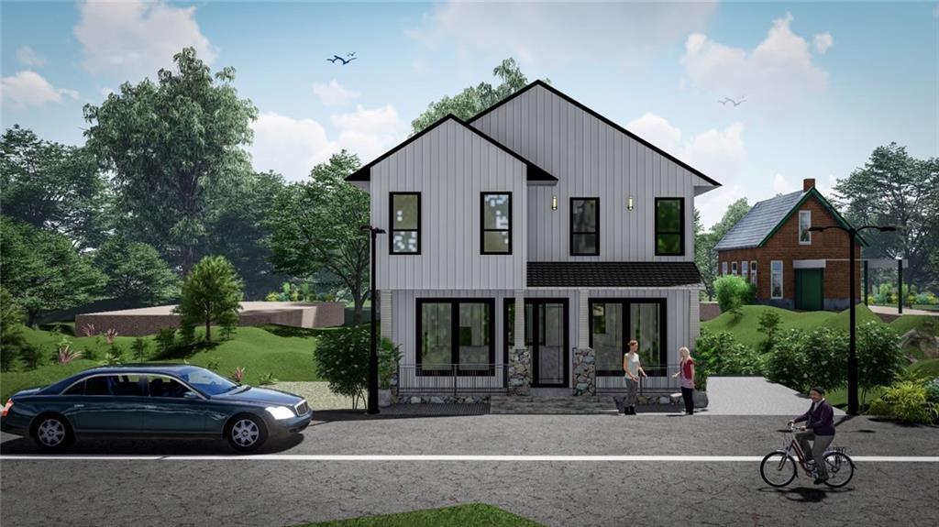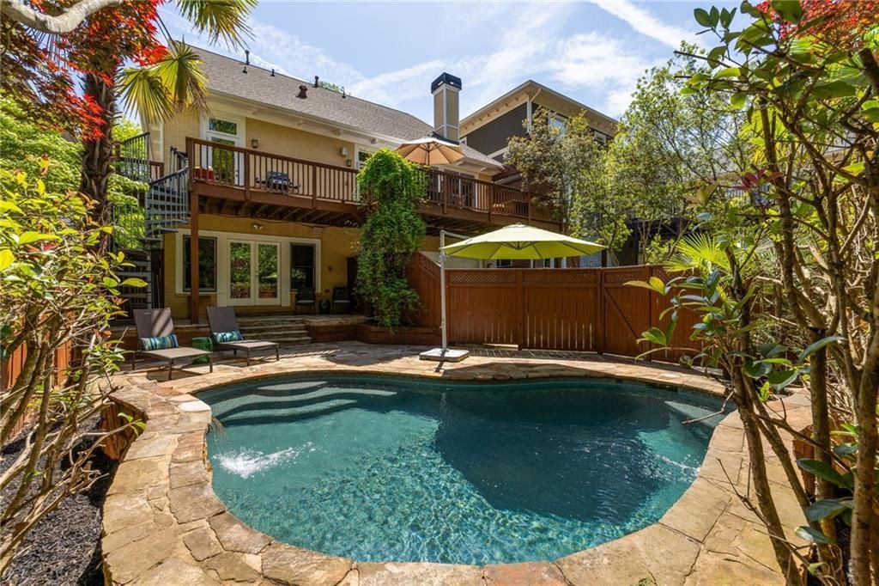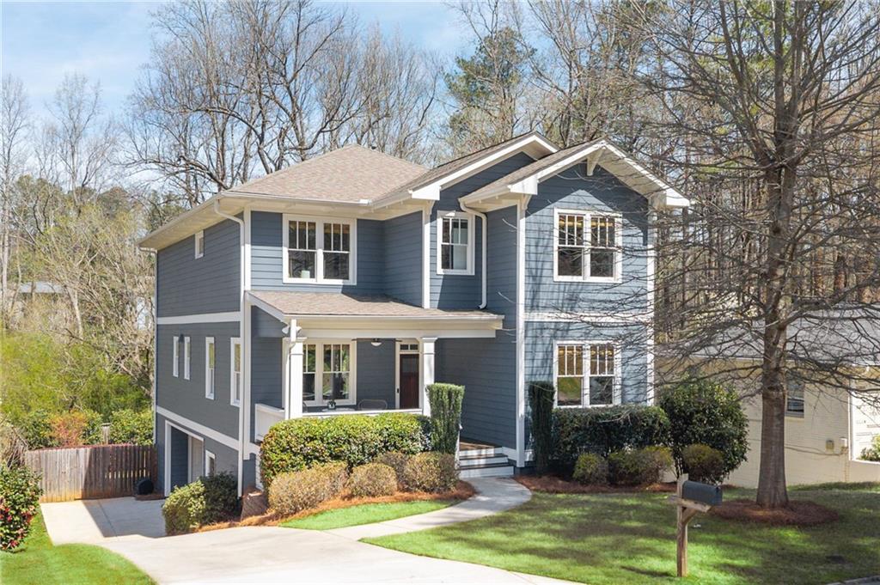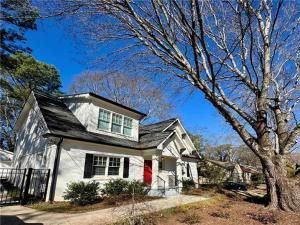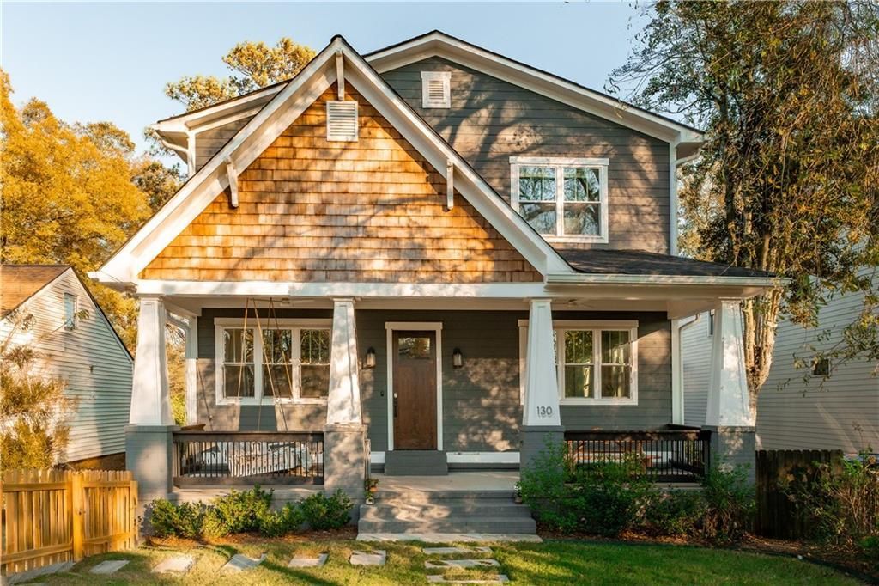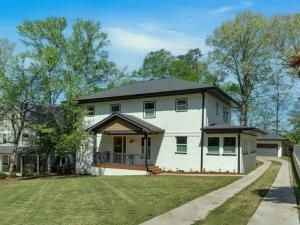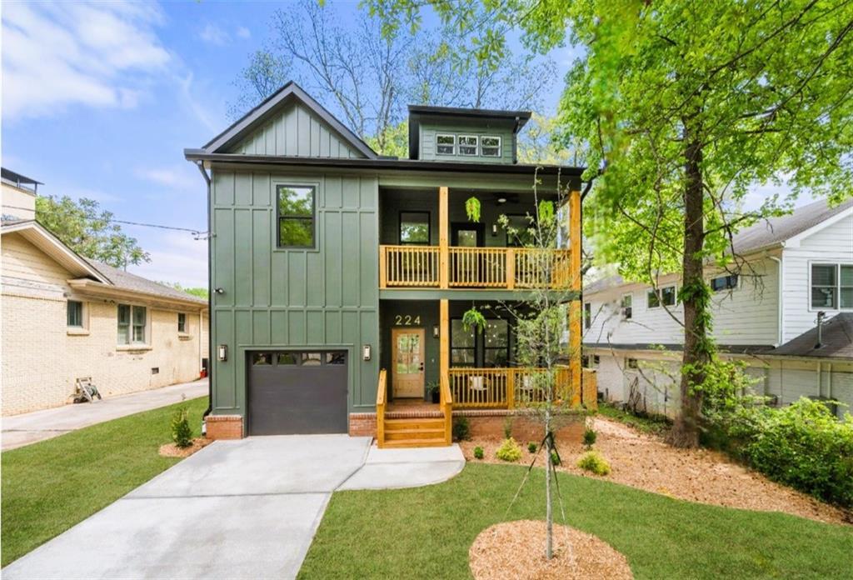A fabulous like-new craftsman-style gem in the heart of Historic East Lake. Boasting over 3,100
square feet of open-concept living space, it’s a dream for those who love to entertain.
Highlights include soaring ceilings, chef’s kitchen with SS appliances (including a 36″ gas
range), plantation shutters throughout, cabinet grade pantry. A butler’s pantry connects to a
formal dining room. Guest suite and fantastic covered patio completes the main level as you go
out to a fully fenced backyard large enough for a pool and perfect for your furry companions!
The luxurious primary suite features a dual marble vanity, a relaxing soaking tub, and a spacious
walk-in closet (also cabinet-grade). Additional perks include a detached two-car garage,
complete with a charming bonus carriage suite, perfect for a quiet home-office.
Enjoy being within walking distance of East Lake Park, Oakhurst Village, and the vibrant dining
and retail scene on Hosea Williams Drive!
square feet of open-concept living space, it’s a dream for those who love to entertain.
Highlights include soaring ceilings, chef’s kitchen with SS appliances (including a 36″ gas
range), plantation shutters throughout, cabinet grade pantry. A butler’s pantry connects to a
formal dining room. Guest suite and fantastic covered patio completes the main level as you go
out to a fully fenced backyard large enough for a pool and perfect for your furry companions!
The luxurious primary suite features a dual marble vanity, a relaxing soaking tub, and a spacious
walk-in closet (also cabinet-grade). Additional perks include a detached two-car garage,
complete with a charming bonus carriage suite, perfect for a quiet home-office.
Enjoy being within walking distance of East Lake Park, Oakhurst Village, and the vibrant dining
and retail scene on Hosea Williams Drive!
Listing Provided Courtesy of Weichert, Realtors – The Collective
Property Details
Price:
$1,099,000
MLS #:
7557448
Status:
Active
Beds:
4
Baths:
4
Address:
60 Spence Avenue SE
Type:
Single Family
Subtype:
Single Family Residence
Subdivision:
East Lake
City:
Atlanta
Listed Date:
Apr 10, 2025
State:
GA
Finished Sq Ft:
3,175
Total Sq Ft:
3,175
ZIP:
30317
Year Built:
2017
Schools
Elementary School:
Fred A. Toomer
Middle School:
Martin L. King Jr.
High School:
Maynard Jackson
Interior
Appliances
Dishwasher, Disposal, Gas Cooktop, Gas Range, Range Hood
Bathrooms
3 Full Bathrooms, 1 Half Bathroom
Cooling
Ceiling Fan(s), Central Air, Heat Pump
Fireplaces Total
1
Flooring
Ceramic Tile, Hardwood
Heating
Central, Forced Air, Heat Pump, Zoned
Laundry Features
Laundry Room, Upper Level
Exterior
Architectural Style
Craftsman
Community Features
None
Construction Materials
Cement Siding
Exterior Features
Private Entrance, Private Yard
Other Structures
Carriage House, Garage(s)
Parking Features
Detached, Garage
Roof
Composition
Security Features
Carbon Monoxide Detector(s), Security System Owned
Financial
Tax Year
2024
Taxes
$10,500
Map
Contact Us
Mortgage Calculator
Similar Listings Nearby
- 323 FAYETTEVILLE Road
Decatur, GA$1,400,000
0.60 miles away
- 1401 Rupert Road
Decatur, GA$1,400,000
1.19 miles away
- 1271 FENWAY Circle
Decatur, GA$1,390,000
0.88 miles away
- 334 Sutherland Place NE
Atlanta, GA$1,350,000
1.98 miles away
- 152 PARK Drive
Decatur, GA$1,350,000
0.55 miles away
- 827 Derrydown Way
Decatur, GA$1,325,000
1.63 miles away
- 130 2nd Avenue SE
Atlanta, GA$1,295,000
0.79 miles away
- 917 Derrydown Way
Decatur, GA$1,275,000
1.46 miles away
- 224 Cambridge Avenue
Decatur, GA$1,274,900
1.15 miles away
- 100 Daniel Avenue SE
Atlanta, GA$1,249,900
0.15 miles away

60 Spence Avenue SE
Atlanta, GA
LIGHTBOX-IMAGES

