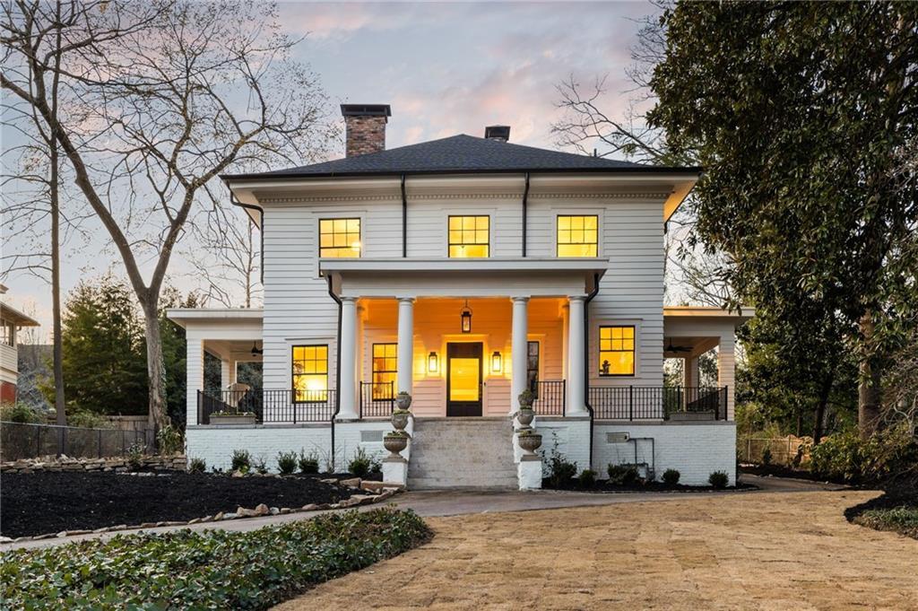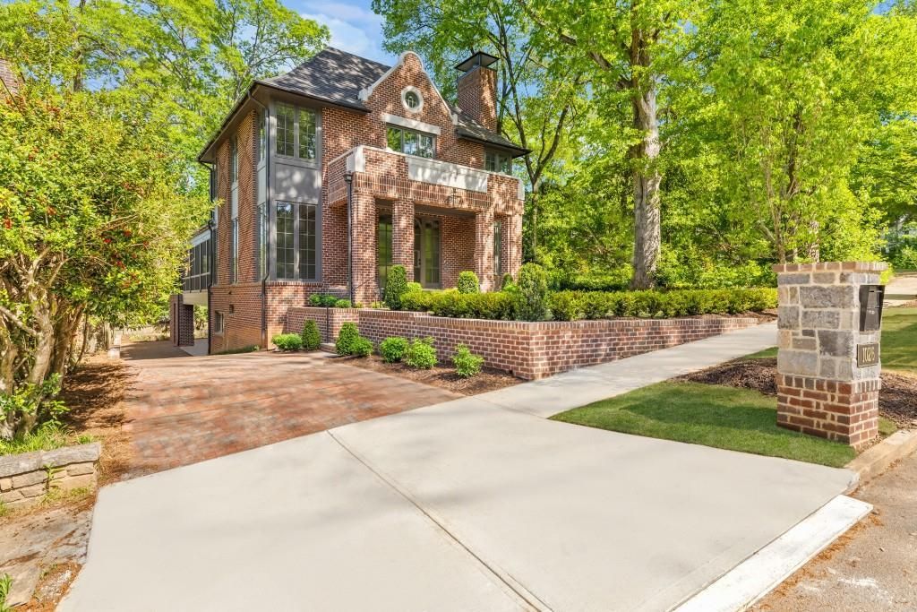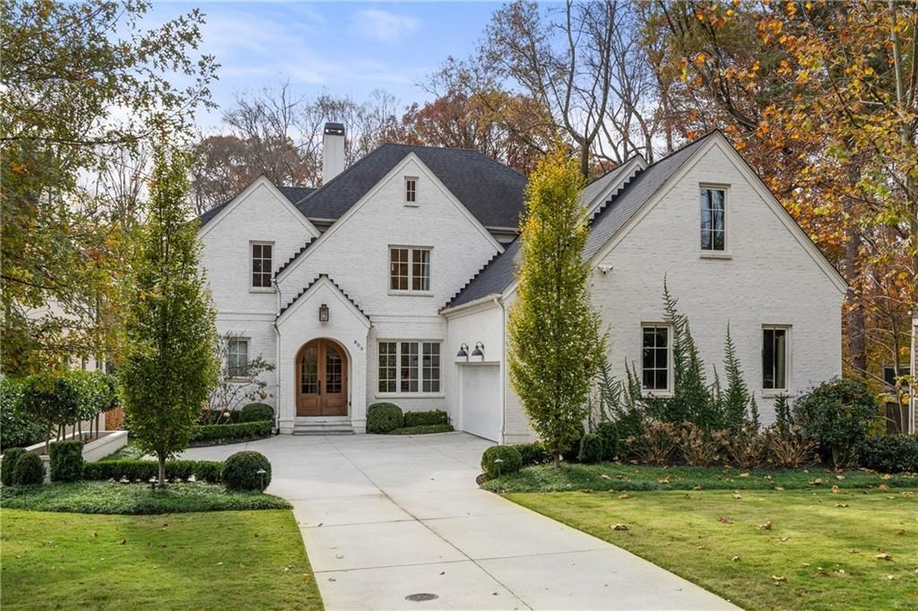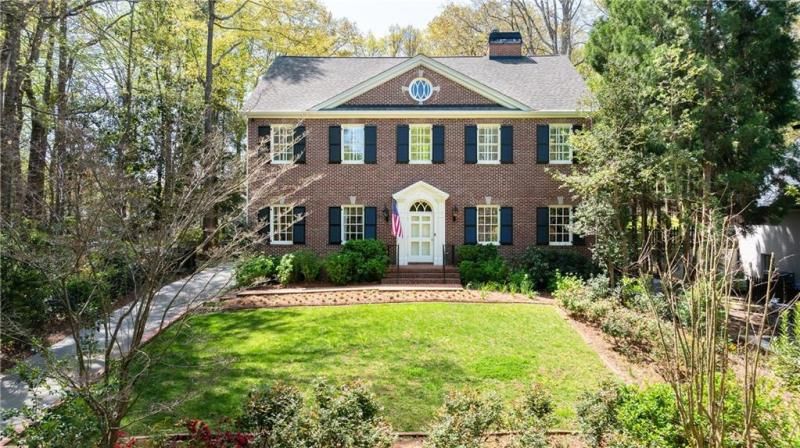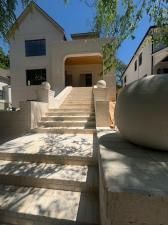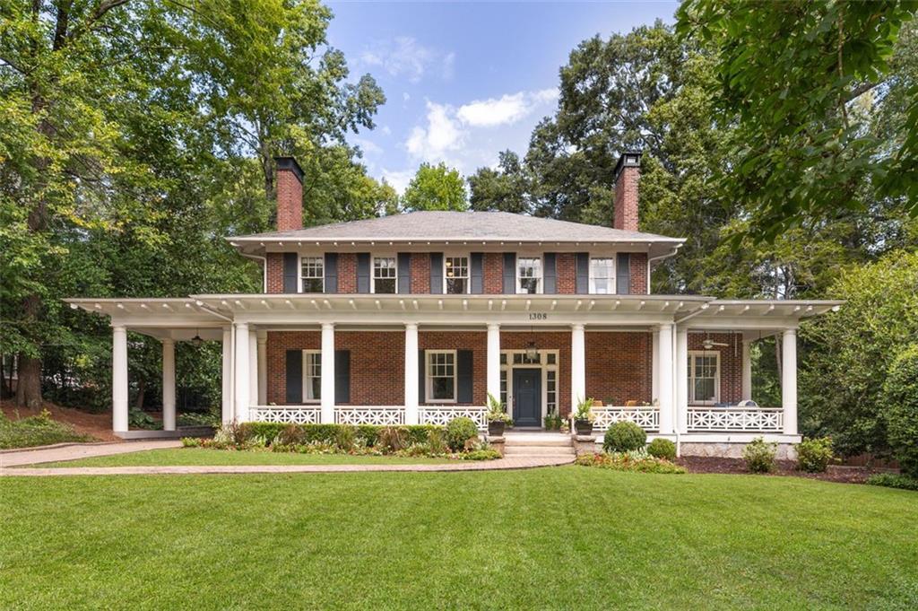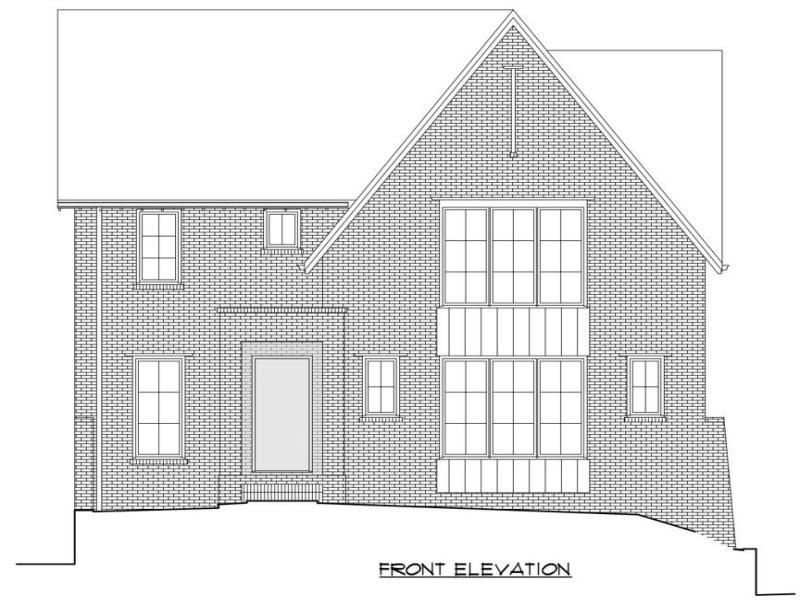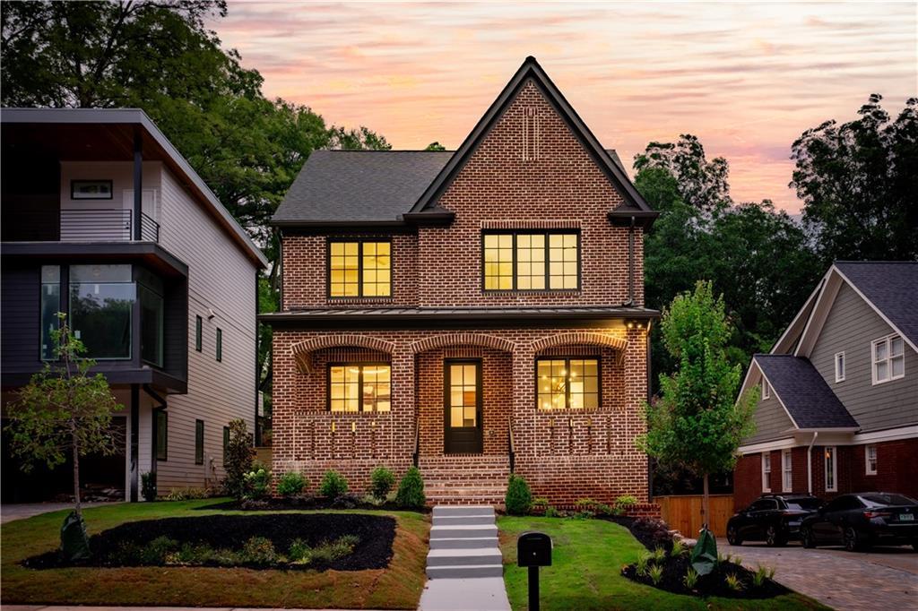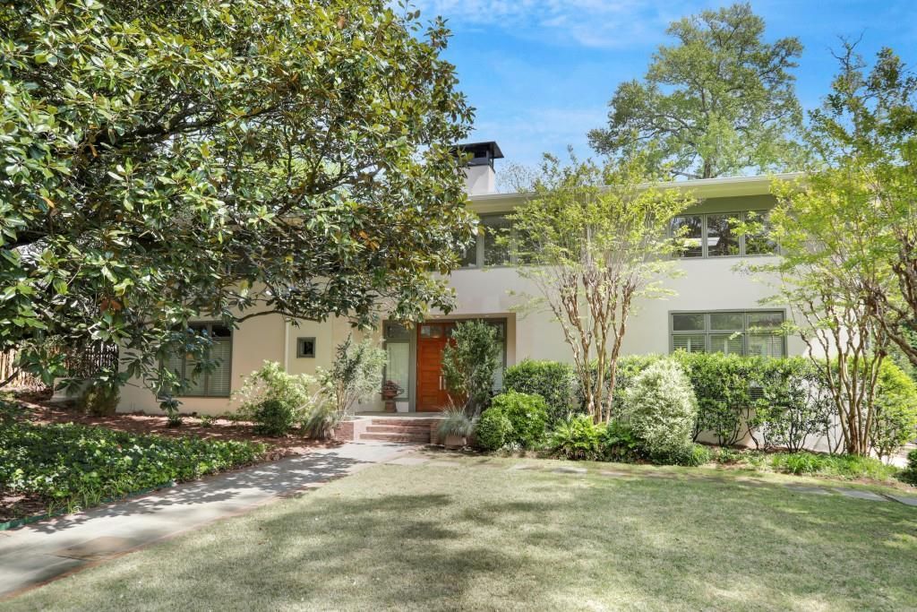Just reduced by $200,000, this impeccable newer-construction estate in Druid Hills now offers extraordinary value at $2.699M. In one of the most inventory-challenged times we can remember in the neighborhood, this refined 5-bedroom retreat effortlessly blends timeless elegance with modern sophistication.
From the moment you step through the front door, you’re welcomed by a serene sitting room and an elegant formal dining space, both bathed in natural light and perfect for refined entertaining. Continue to the open-concept chef’s kitchen—anchored by premium Thermador Professional Series appliances, bespoke cabinetry, and a generous island—effortlessly flowing into the expansive family room centered around one of two wood-burning fireplaces. French doors open onto a west-facing deck, capturing breathtaking sunsets and overlooking a show-stopping private resort-style oasis.
Enjoy the heated saltwater pool and spa, framed by lush landscaping and complemented by an outdoor fireplace and built-in speakers—an entertainer’s dream. A private, gated drive leads to the oversized two-car detached garage, enhancing both security and convenience.
Upstairs, you’ll find three graciously scaled bedrooms and two baths, including a sumptuous Primary Suite with spa-inspired finishes. The fully finished terrace level adds exceptional versatility with a private guest suite, a state-of-the-art home gym/game room, an expansive media room, and a large flexible-use space—ideal for a home office, studio, or playroom.
Technologically forward, the home is wired with Cat 5e Ethernet, Dolby Atmos 5.4.1 surround sound in the lower level, Alexa/smart-switch integration, and outdoor audio for immersive poolside sound. Additional features include dual hot water heaters, a whole-house water filtration system, and a reverse osmosis water system in the kitchen. Freshly repainted interiors and refinished hardwoods complete this turn-key retreat located on one of the quietest, most sought-after streets in Druid Hills.
This extraordinary home offers an unparalleled lifestyle, and must be experienced to be truly appreciated. Open to view 4.27 from 2–4!
From the moment you step through the front door, you’re welcomed by a serene sitting room and an elegant formal dining space, both bathed in natural light and perfect for refined entertaining. Continue to the open-concept chef’s kitchen—anchored by premium Thermador Professional Series appliances, bespoke cabinetry, and a generous island—effortlessly flowing into the expansive family room centered around one of two wood-burning fireplaces. French doors open onto a west-facing deck, capturing breathtaking sunsets and overlooking a show-stopping private resort-style oasis.
Enjoy the heated saltwater pool and spa, framed by lush landscaping and complemented by an outdoor fireplace and built-in speakers—an entertainer’s dream. A private, gated drive leads to the oversized two-car detached garage, enhancing both security and convenience.
Upstairs, you’ll find three graciously scaled bedrooms and two baths, including a sumptuous Primary Suite with spa-inspired finishes. The fully finished terrace level adds exceptional versatility with a private guest suite, a state-of-the-art home gym/game room, an expansive media room, and a large flexible-use space—ideal for a home office, studio, or playroom.
Technologically forward, the home is wired with Cat 5e Ethernet, Dolby Atmos 5.4.1 surround sound in the lower level, Alexa/smart-switch integration, and outdoor audio for immersive poolside sound. Additional features include dual hot water heaters, a whole-house water filtration system, and a reverse osmosis water system in the kitchen. Freshly repainted interiors and refinished hardwoods complete this turn-key retreat located on one of the quietest, most sought-after streets in Druid Hills.
This extraordinary home offers an unparalleled lifestyle, and must be experienced to be truly appreciated. Open to view 4.27 from 2–4!
Listing Provided Courtesy of Keller Williams Realty Metro Atlanta
Property Details
Price:
$2,699,000
MLS #:
7557342
Status:
Active
Beds:
5
Baths:
5
Address:
1116 Dan Johnson Road NE
Type:
Single Family
Subtype:
Single Family Residence
Subdivision:
Druid Hills
City:
Atlanta
Listed Date:
Apr 10, 2025
State:
GA
Finished Sq Ft:
5,600
Total Sq Ft:
5,600
ZIP:
30307
Year Built:
2013
Schools
Elementary School:
Fernbank
Middle School:
Druid Hills
High School:
Druid Hills
Interior
Appliances
Dishwasher, Electric Range, Gas Cooktop, Microwave, Range Hood, Refrigerator
Bathrooms
4 Full Bathrooms, 1 Half Bathroom
Cooling
Ceiling Fan(s), Central Air
Fireplaces Total
2
Flooring
Hardwood
Heating
Central
Laundry Features
Laundry Room
Exterior
Architectural Style
Traditional
Community Features
Near Public Transport, Near Schools, Near Shopping, Near Trails/ Greenway
Construction Materials
Brick 4 Sides
Exterior Features
Private Yard, Rain Gutters
Other Structures
None
Parking Features
Covered, Detached, Driveway, Garage, On Street
Roof
Composition, Shingle
Security Features
Secured Garage/ Parking, Security Gate, Security System Owned, Smoke Detector(s)
Financial
Tax Year
2024
Taxes
$17,790
Map
Contact Us
Mortgage Calculator
Similar Listings Nearby
- 818 Springdale Road NE
Atlanta, GA$3,495,000
0.86 miles away
- 1026 Reeder Circle
Atlanta, GA$3,495,000
1.34 miles away
- 803 Courtenay Drive NE
Atlanta, GA$3,400,000
1.63 miles away
- 1209 The By Way NE
Atlanta, GA$3,299,000
0.47 miles away
- 1366 Wessyngton Road NE
Atlanta, GA$3,199,000
1.35 miles away
- 1308 Fairview Road NE
Atlanta, GA$2,895,000
1.06 miles away
- 1338 Wayne Avenue NE
Atlanta, GA$2,800,000
1.60 miles away
- 1277 Avalon Place NE
Atlanta, GA$2,599,000
1.14 miles away
- 1211 Oakdale Road NE
Atlanta, GA$2,500,000
0.21 miles away

1116 Dan Johnson Road NE
Atlanta, GA
LIGHTBOX-IMAGES
























































