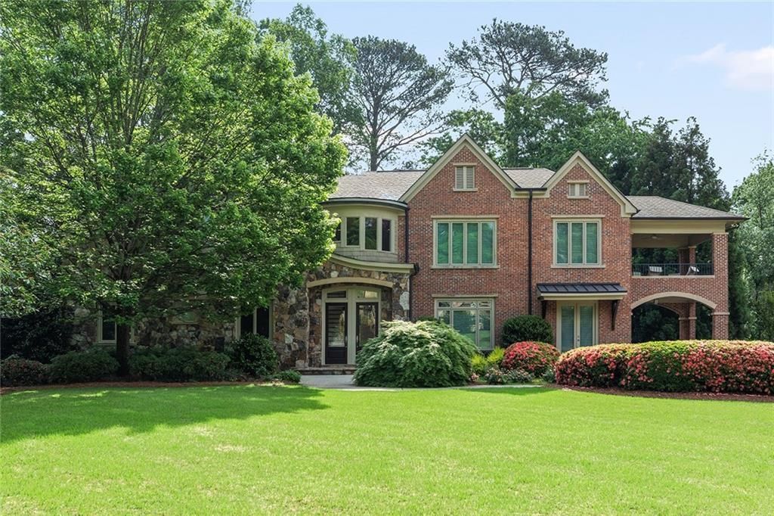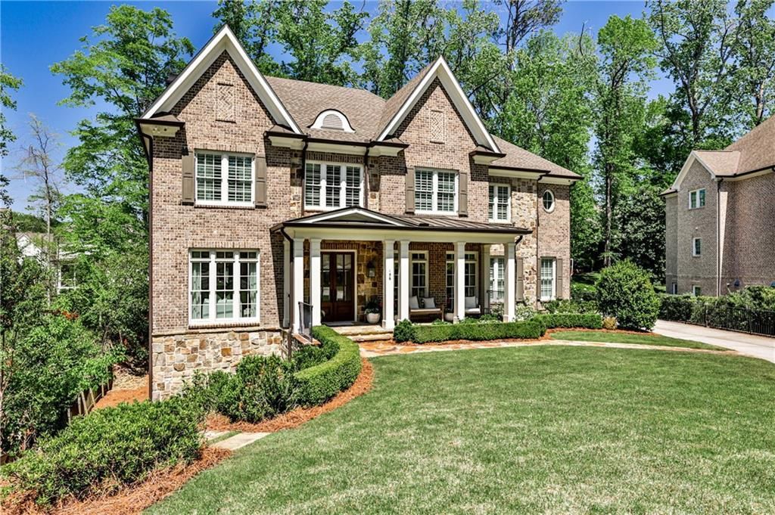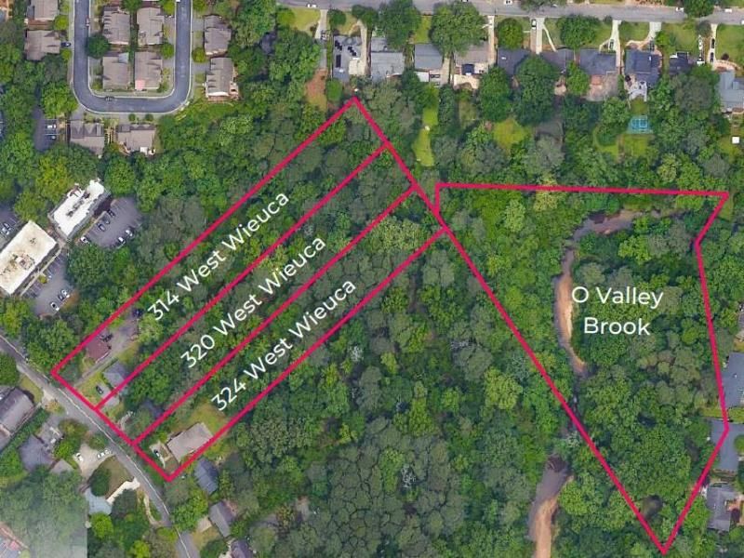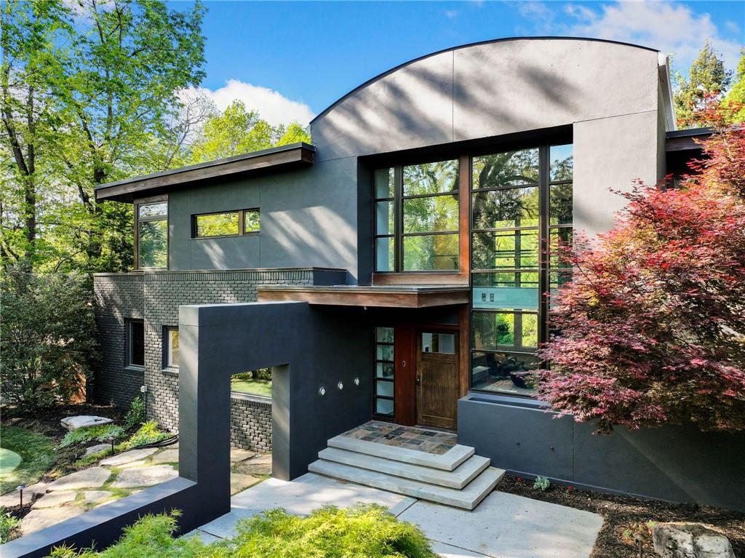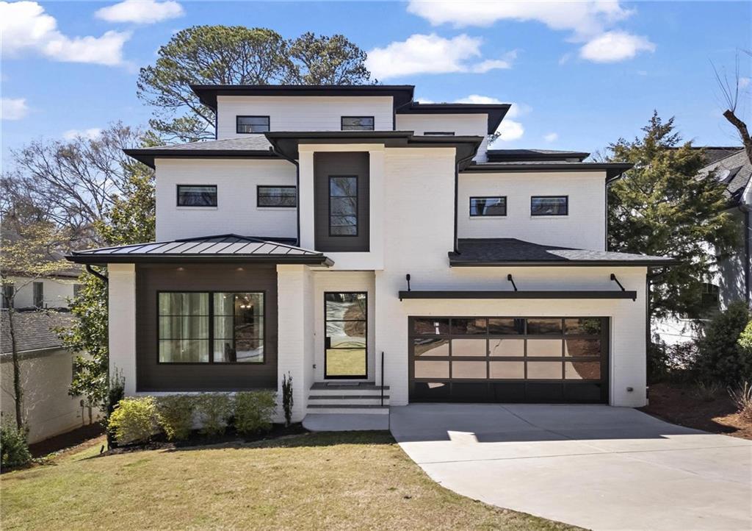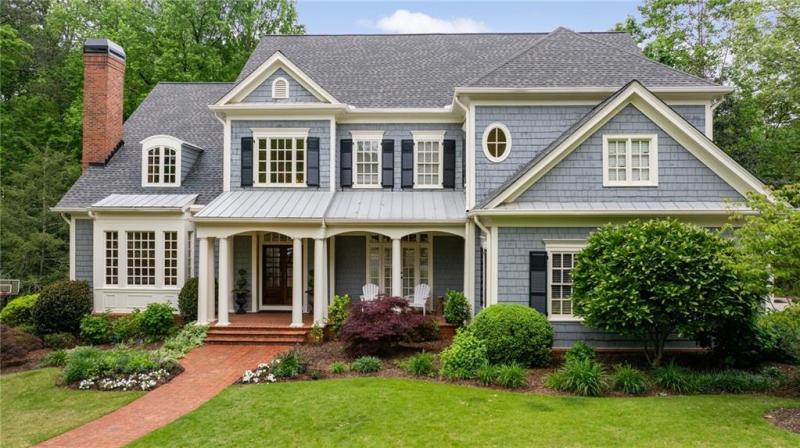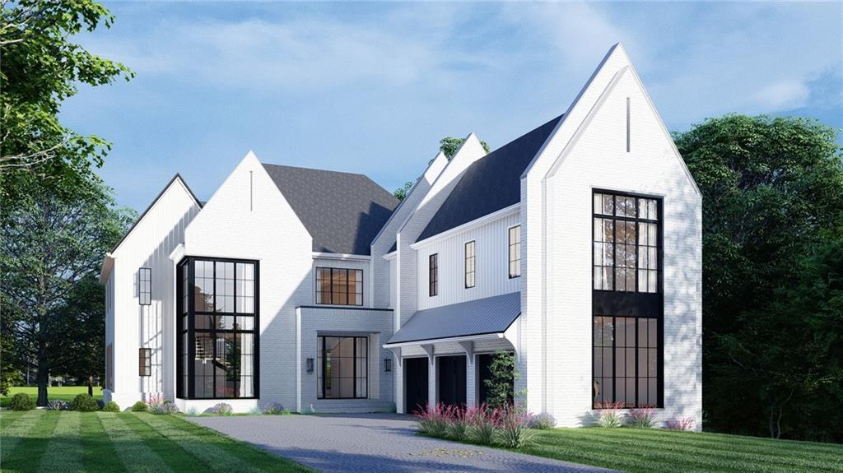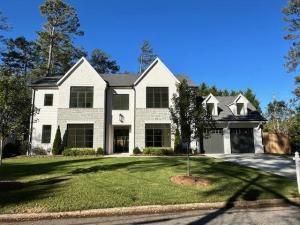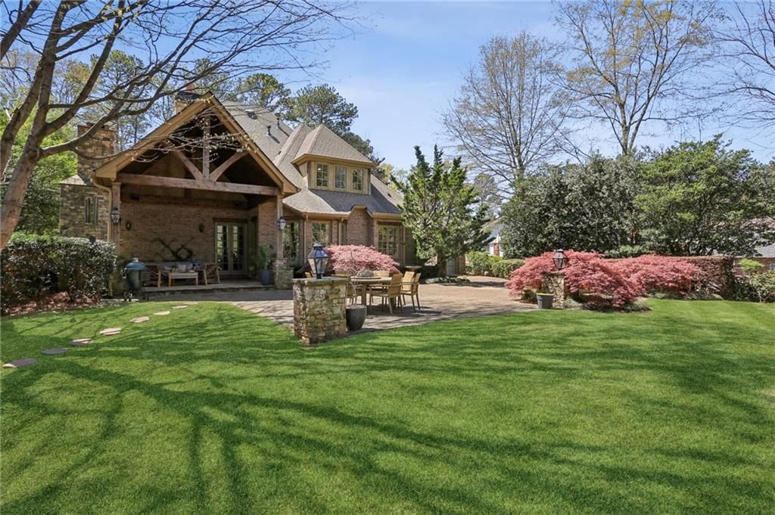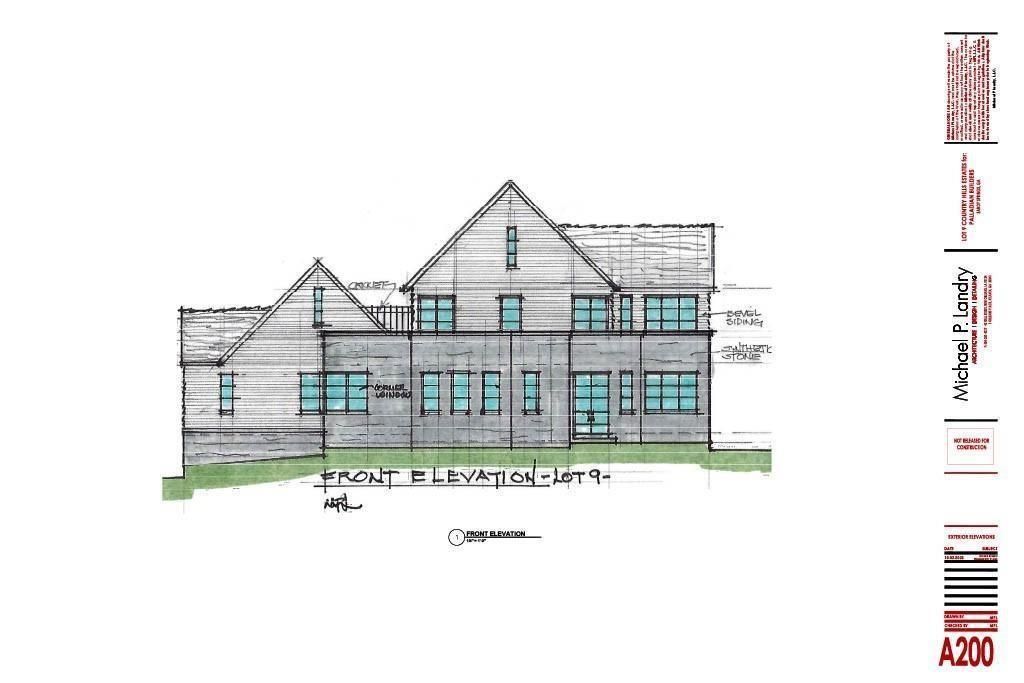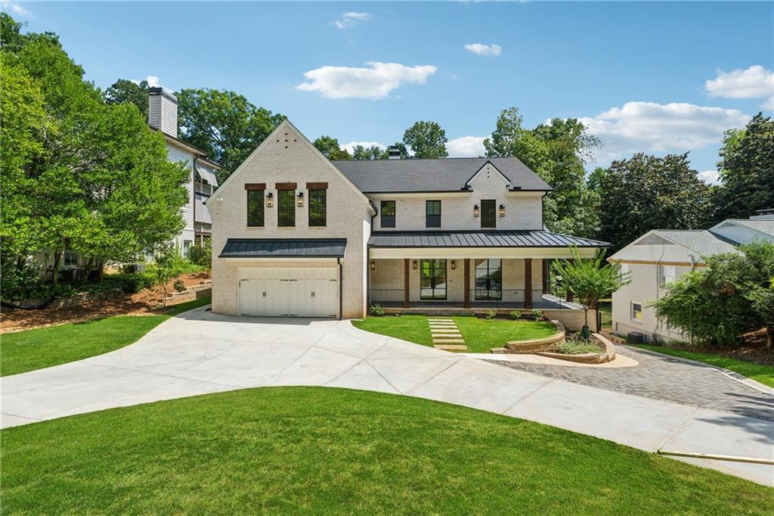Chastain Park custom home offering timeless elegance, premium craftsmanship, and modern finishes—all tucked away in a quiet cul-de-sac. Designed to impress, the home features hardwood flooring, soaring windows that flood the space with natural light, and a sleek two-story family room that flows into a banquet-sized dining area and chef’s kitchen with Sub-Zero, Miele, and Thermador appliances. A spacious screened-in porch off the kitchen invites indoor-outdoor living. The luxurious owner’s suite includes a private sitting room, covered porch, dressing room, and spa-like bath. Upstairs, you’ll find two en-suite bedrooms and a shared den/playroom, while the terrace level boasts a home theater, rec room, 5,000-bottle mahogany wine cellar, and guest suite. A separate in-law suite offers a full kitchen, living room, home office, and private entrance. Outdoor living shines with an Ipe wood deck, two patios, and a beautifully landscaped backyard with room to add a pool—perfect for creating your own private oasis. Walk or golf cart to Chastain Amphitheater, NYO fields, tennis, swim, golf, top-rated schools, and beloved neighborhood dining.
Listing Provided Courtesy of Ansley Real Estate | Christie’s International Real Estate
Property Details
Price:
$2,500,000
MLS #:
7567233
Status:
Active
Beds:
7
Baths:
8
Address:
4835 Merlendale Court
Type:
Single Family
Subtype:
Single Family Residence
Subdivision:
Chastain Park
City:
Atlanta
Listed Date:
Apr 24, 2025
State:
GA
Finished Sq Ft:
9,378
Total Sq Ft:
9,378
ZIP:
30327
Year Built:
2007
Schools
Elementary School:
Heards Ferry
Middle School:
Ridgeview Charter
High School:
Riverwood International Charter
Interior
Appliances
Dishwasher, Disposal, Double Oven, Gas Cooktop, Range Hood, Refrigerator
Bathrooms
7 Full Bathrooms, 1 Half Bathroom
Cooling
Ceiling Fan(s), Central Air, Zoned
Fireplaces Total
2
Flooring
Concrete, Hardwood
Heating
Forced Air, Natural Gas, Zoned
Laundry Features
Laundry Room, Main Level, Upper Level
Exterior
Architectural Style
Traditional
Community Features
Golf, Near Schools, Near Shopping, Near Trails/ Greenway, Park, Playground
Construction Materials
Brick 4 Sides, Stone
Exterior Features
Gas Grill, Lighting, Private Entrance, Private Yard, Storage
Other Structures
None
Parking Features
Driveway, Garage, Parking Pad
Roof
Composition, Ridge Vents
Security Features
Security System Owned, Smoke Detector(s)
Financial
Tax Year
2024
Taxes
$18,037
Map
Contact Us
Mortgage Calculator
Similar Listings Nearby
- 156 Lake Forrest Lane NE
Atlanta, GA$3,050,000
0.88 miles away
- 320 W Wieuca Road NE
Atlanta, GA$3,000,000
1.04 miles away
- 265 Tara Trail
Atlanta, GA$3,000,000
0.66 miles away
- 4708 E Conway Drive NW
Atlanta, GA$2,999,000
0.72 miles away
- 492 Conway Manor Drive NW
Atlanta, GA$2,995,000
1.10 miles away
- 570 Belada Boulevard
Sandy Springs, GA$2,900,000
1.08 miles away
- 4550 Jolyn Place
Sandy Springs, GA$2,895,000
0.78 miles away
- 710 E Northway Lane
Atlanta, GA$2,775,000
1.46 miles away
- 465 Belada Boulevard
Sandy Springs, GA$2,650,000
1.03 miles away
- 819 Loridans Drive NE
Atlanta, GA$2,595,000
1.86 miles away

4835 Merlendale Court
Atlanta, GA
LIGHTBOX-IMAGES

