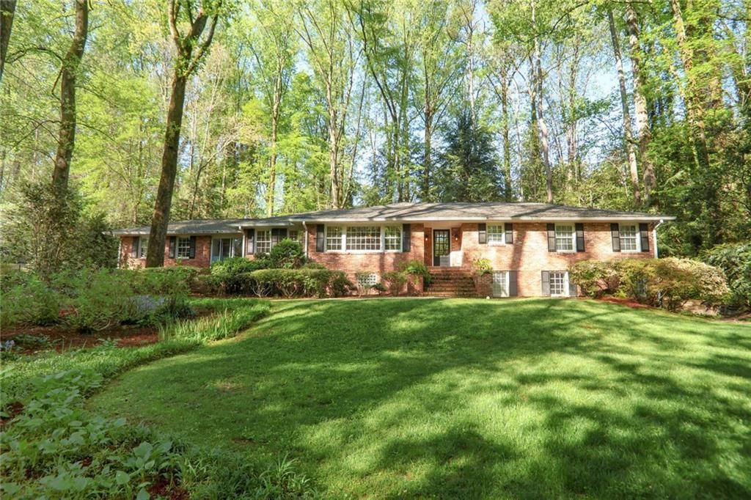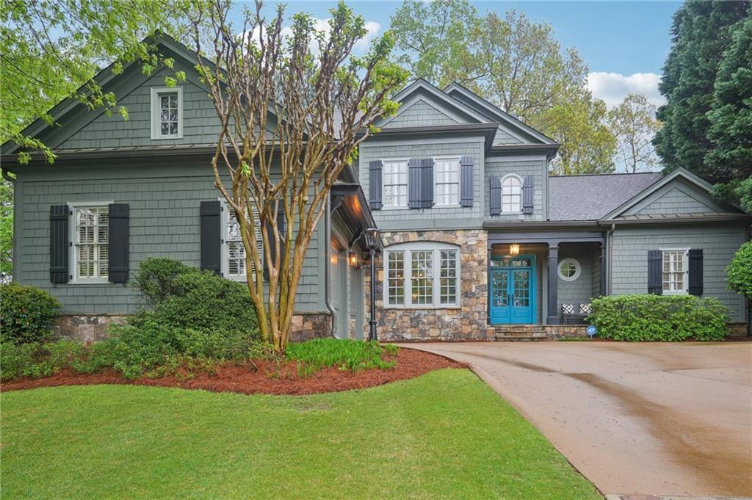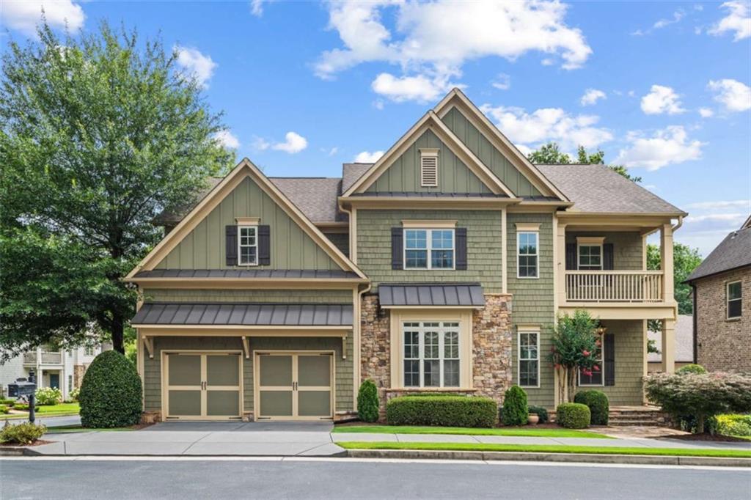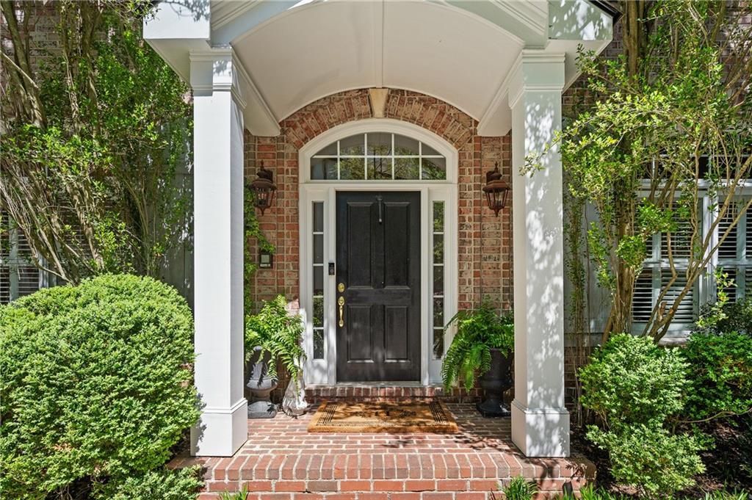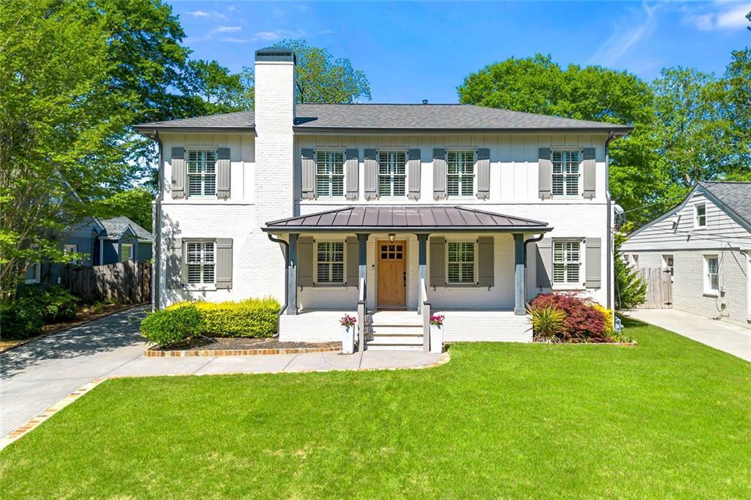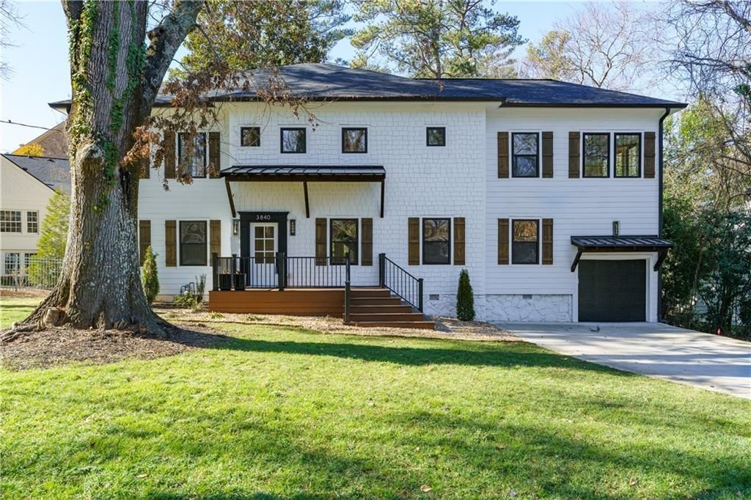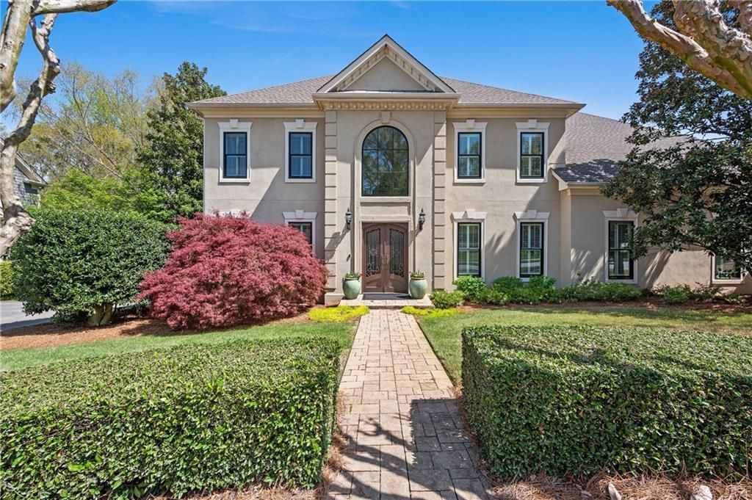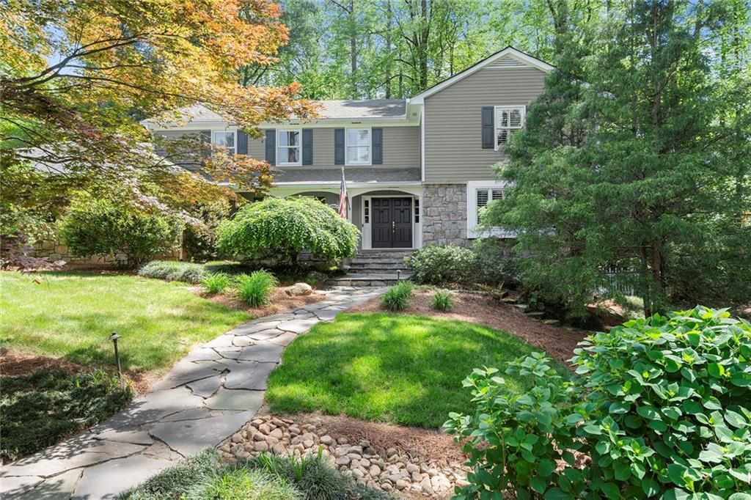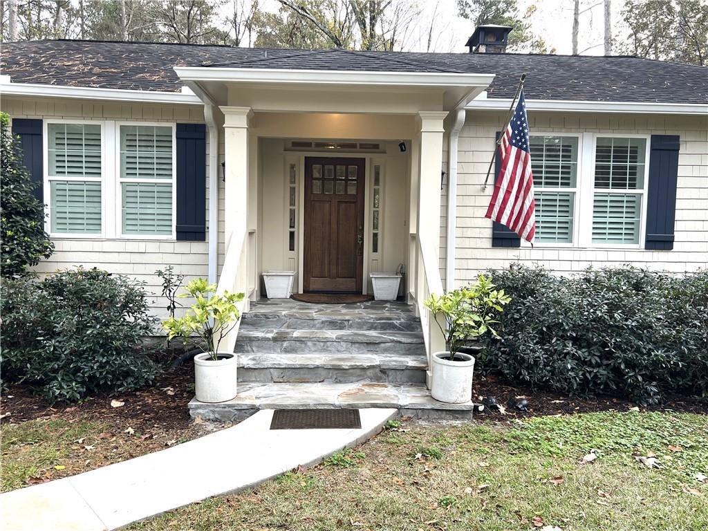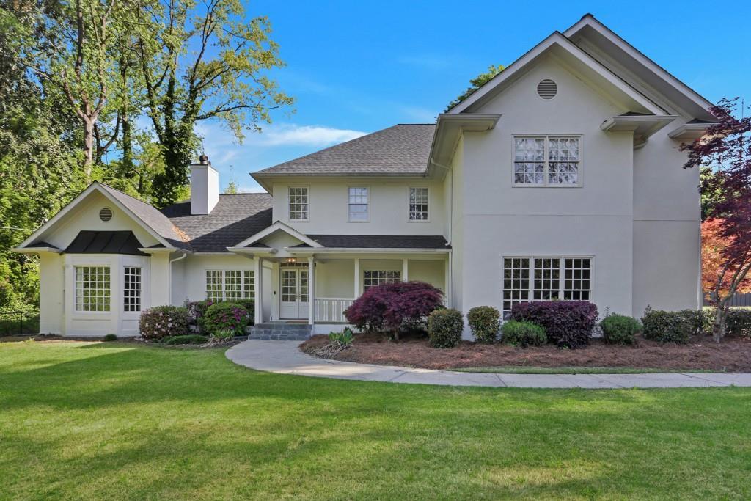Tucked back off the road in a quiet neighborhood, this sprawling ranch offers privacy, space, tranquility, comfort, and thoughtful updates throughout. On the main floor, you’ll find three bedrooms and two and a half bathrooms, a fully updated kitchen with stainless steel appliances, updated backsplash and countertops. Hardwood floors run throughout the entire first floor. There are two staircases lead down to the finished terrace level, where the living space just keeps going.
Downstairs, there’s a second kitchen, a full bedroom and bathroom, a workout room, a cozy office or reading nook, a second living area, and laundry. It’s ideal for guests, in-laws, or anyone who needs some extra breathing room.
Outside, the backyard has been completely redone, professionally leveled with a new retaining wall, turf for easy maintenance, and a screened-in porch with its own fireplace for year-round use.
Recent updates include a new roof with warranty, new AC upstairs, an air purification system, and a new water line that runs all the way to the street.
Enjoy easy access to Chastain Park through a hidden shortcut, and explore nearby dining options like Pendolino, Cupanion, and more. This home has the kind of space that can flex and grow with you, all in a quiet, tucked-away setting. You will be impressed!
Downstairs, there’s a second kitchen, a full bedroom and bathroom, a workout room, a cozy office or reading nook, a second living area, and laundry. It’s ideal for guests, in-laws, or anyone who needs some extra breathing room.
Outside, the backyard has been completely redone, professionally leveled with a new retaining wall, turf for easy maintenance, and a screened-in porch with its own fireplace for year-round use.
Recent updates include a new roof with warranty, new AC upstairs, an air purification system, and a new water line that runs all the way to the street.
Enjoy easy access to Chastain Park through a hidden shortcut, and explore nearby dining options like Pendolino, Cupanion, and more. This home has the kind of space that can flex and grow with you, all in a quiet, tucked-away setting. You will be impressed!
Listing Provided Courtesy of Atlanta Fine Homes Sotheby’s International
Property Details
Price:
$1,050,000
MLS #:
7556183
Status:
Pending
Beds:
4
Baths:
4
Address:
4554 Meadow Valley Drive
Type:
Single Family
Subtype:
Single Family Residence
Subdivision:
Chastain Park
City:
Atlanta
Listed Date:
Apr 10, 2025
State:
GA
Finished Sq Ft:
4,638
Total Sq Ft:
4,638
ZIP:
30342
Year Built:
1957
Schools
Elementary School:
High Point
Middle School:
Ridgeview Charter
High School:
Riverwood International Charter
Interior
Appliances
Dishwasher, Disposal, Gas Cooktop, Microwave, Range Hood, Refrigerator
Bathrooms
3 Full Bathrooms, 1 Half Bathroom
Cooling
Central Air
Fireplaces Total
3
Flooring
Hardwood
Heating
Central
Laundry Features
In Basement, Laundry Room
Exterior
Architectural Style
Ranch
Community Features
None
Construction Materials
Brick 4 Sides
Exterior Features
Private Yard
Other Structures
None
Parking Features
Garage
Roof
Composition, Shingle
Security Features
Fire Alarm, Smoke Detector(s)
Financial
Tax Year
2024
Taxes
$7,147
Map
Contact Us
Mortgage Calculator
Similar Listings Nearby
- 135 High Point Walk
Atlanta, GA$1,350,000
1.42 miles away
- 325 Valley Brook Way
Atlanta, GA$1,300,000
0.51 miles away
- 4470 Crestwicke Pointe
Atlanta, GA$1,295,000
1.71 miles away
- 218 Midvale Drive NE
Atlanta, GA$1,275,000
0.55 miles away
- 3840 Wieuca Terrace NE
Atlanta, GA$1,265,000
1.91 miles away
- 18 Rose Gate Drive NE
Atlanta, GA$1,250,000
0.93 miles away
- 262 Green Hill Road NE
Sandy Springs, GA$1,249,900
1.52 miles away
- 5515 Cross Gate Court
Sandy Springs, GA$1,200,000
1.97 miles away
- 4002 Wieuca Road NE
Atlanta, GA$1,200,000
1.58 miles away
- 17 Blackland Road
Atlanta, GA$1,175,000
1.64 miles away

4554 Meadow Valley Drive
Atlanta, GA
LIGHTBOX-IMAGES

