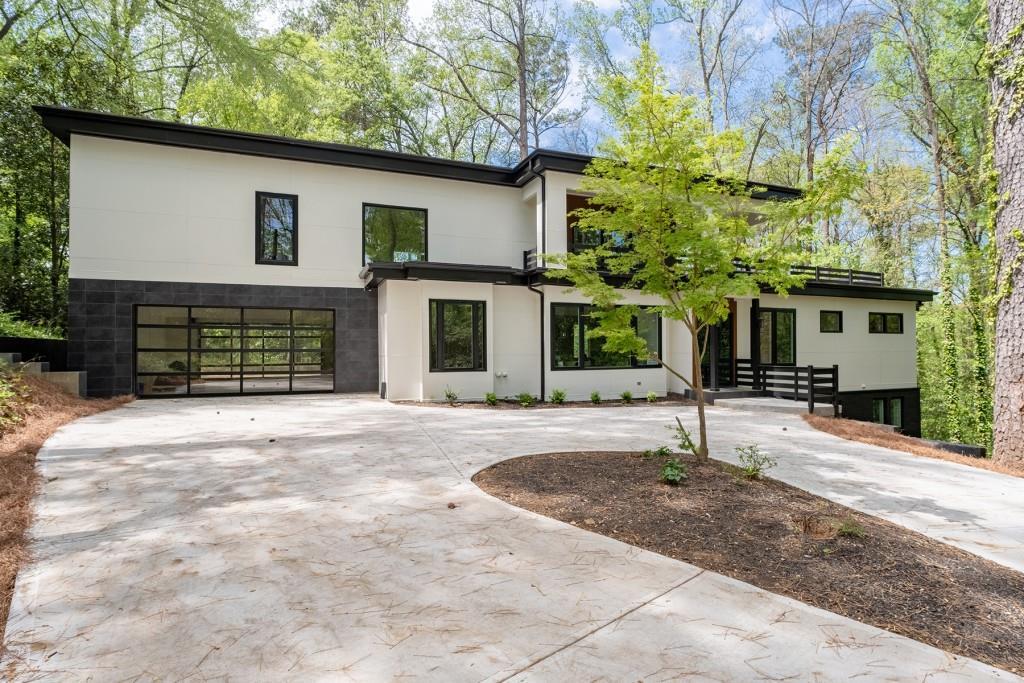Walk to Chastain Park from this lovely home ideally situated in the heart of a quiet, community-oriented street, nestled between Broadland Road and Hillside Drive. The one-acre property features a desirable flat front yard and a private fenced backyard with a grassy lawn and large swimming pool surrounded by mature trees that truly looks like a resort! A fun “zen tree house” in the backyard is sure to be a hit. Spacious patio and pool terrace are perfect for outdoor entertaining, grilling, and enjoying the long summer days ahead!
MAIN – This one-level home offers multiple living areas for relaxation and daily living. Just off the foyer, a huge fireside dining room opens into a cozy lounge (or home office), complete with a built-in bar cabinet and convenient access to the kitchen.
The kitchen features custom cabinetry, a large central island for ample storage and counter space, and GE Monogram appliances. LIVING ROOMS –
The main family room is bright and inviting, surrounded by windows overlooking the pool and greenery. This expansive open area includes built-ins and a breakfast nook situated next to the kitchen. A full pool bath and the laundry room are conveniently located here. A second fireside living room next to the kitchen offers additional seating and conversational space. BEDROOMS – The primary suite features a generous bedroom and an ensuite full bath with an extended vanity and additional closet. One of the bedrooms shares access to the living room and would make a perfect playroom. Adjacent to the kitchen, a spacious 2nd bedroom/bonus room with a new ensuite bath, full closet and an exterior entrance provides a versatile space, ideal for a guest suite or a private home office. The 3rd and 4th bedrooms share a full adjoining bath. Move in and enjoy everything the area has to offer so you can take advantage of the long summer days ahead right now!
MAIN – This one-level home offers multiple living areas for relaxation and daily living. Just off the foyer, a huge fireside dining room opens into a cozy lounge (or home office), complete with a built-in bar cabinet and convenient access to the kitchen.
The kitchen features custom cabinetry, a large central island for ample storage and counter space, and GE Monogram appliances. LIVING ROOMS –
The main family room is bright and inviting, surrounded by windows overlooking the pool and greenery. This expansive open area includes built-ins and a breakfast nook situated next to the kitchen. A full pool bath and the laundry room are conveniently located here. A second fireside living room next to the kitchen offers additional seating and conversational space. BEDROOMS – The primary suite features a generous bedroom and an ensuite full bath with an extended vanity and additional closet. One of the bedrooms shares access to the living room and would make a perfect playroom. Adjacent to the kitchen, a spacious 2nd bedroom/bonus room with a new ensuite bath, full closet and an exterior entrance provides a versatile space, ideal for a guest suite or a private home office. The 3rd and 4th bedrooms share a full adjoining bath. Move in and enjoy everything the area has to offer so you can take advantage of the long summer days ahead right now!
Listing Provided Courtesy of Hirsh Real Estate Buckhead.com
Property Details
Price:
$1,795,000
MLS #:
7600331
Status:
Active
Beds:
5
Baths:
4
Address:
4095 N Broadland Road NW
Type:
Single Family
Subtype:
Single Family Residence
Subdivision:
Chastain Park
City:
Atlanta
Listed Date:
Jun 18, 2025
State:
GA
Total Sq Ft:
3,793
ZIP:
30342
Year Built:
1959
Schools
Elementary School:
Jackson – Atlanta
Middle School:
Willis A. Sutton
High School:
North Atlanta
Interior
Appliances
Dishwasher, Double Oven, Gas Cooktop, Range Hood, Refrigerator
Bathrooms
4 Full Bathrooms
Cooling
Central Air, Zoned
Fireplaces Total
2
Flooring
Hardwood
Heating
Central, Natural Gas, Zoned
Laundry Features
Laundry Room, Main Level
Exterior
Architectural Style
Ranch
Community Features
Golf, Near Beltline, Near Trails/ Greenway, Park, Pickleball, Playground, Pool, Restaurant, Stable(s), Tennis Court(s)
Construction Materials
Brick 4 Sides
Exterior Features
Courtyard, Private Yard
Other Structures
Shed(s), Storage
Parking Features
Driveway, Kitchen Level, Level Driveway
Parking Spots
5
Roof
Composition
Security Features
None
Financial
Tax Year
2024
Taxes
$25,324
Map
Contact Us
Mortgage Calculator
Similar Listings Nearby
- 737 W Conway Drive NW
Atlanta, GA$2,250,000
0.73 miles away
- 400 OLD IVY Road NE
Atlanta, GA$2,225,000
1.70 miles away
- 3925 Sheldon Drive NE
Atlanta, GA$2,195,000
1.47 miles away
- 4366 Skyland Drive NE
Atlanta, GA$1,999,999
1.81 miles away
- 4015 Wieuca Road NE
Atlanta, GA$1,995,000
1.93 miles away
- 4219 Harrogate Drive NW
Atlanta, GA$1,938,000
0.83 miles away
- 4555 Jettridge Drive NW
Atlanta, GA$1,895,000
0.83 miles away
- 1165 E Beechwood Drive NW
Atlanta, GA$1,799,000
1.74 miles away
- 280 Chastain Park Drive NE
Atlanta, GA$1,750,000
1.20 miles away

4095 N Broadland Road NW
Atlanta, GA
LIGHTBOX-IMAGES






































































































































































































































































































































































































































































































































































































