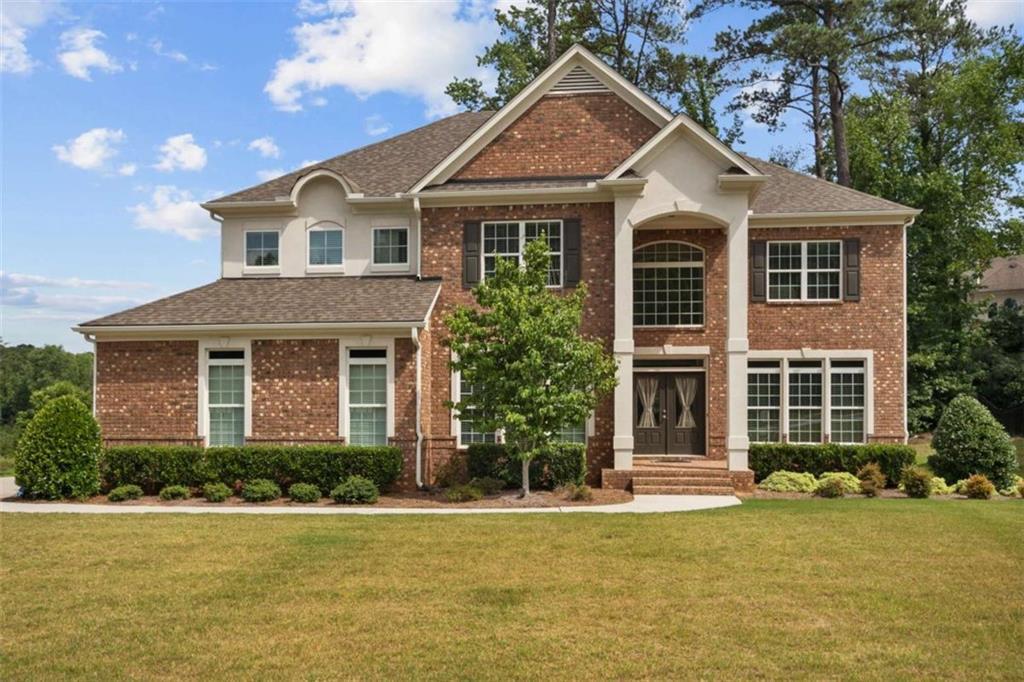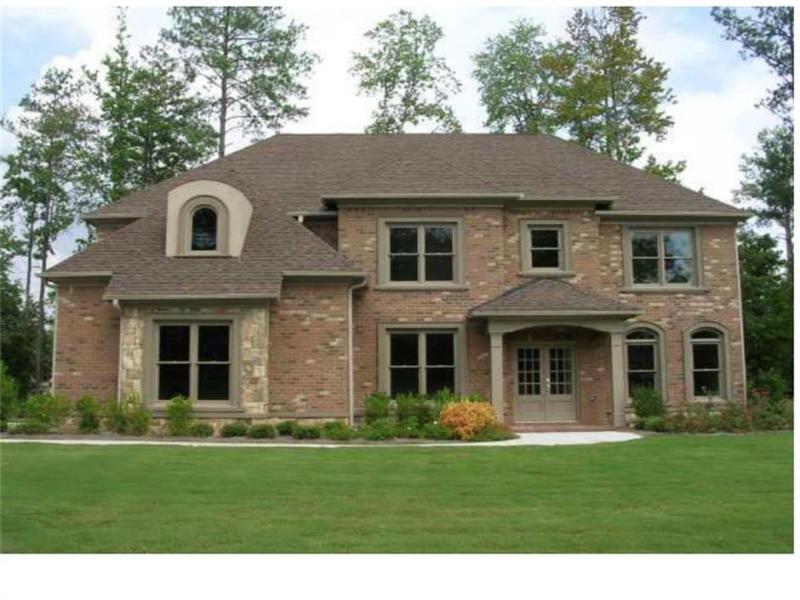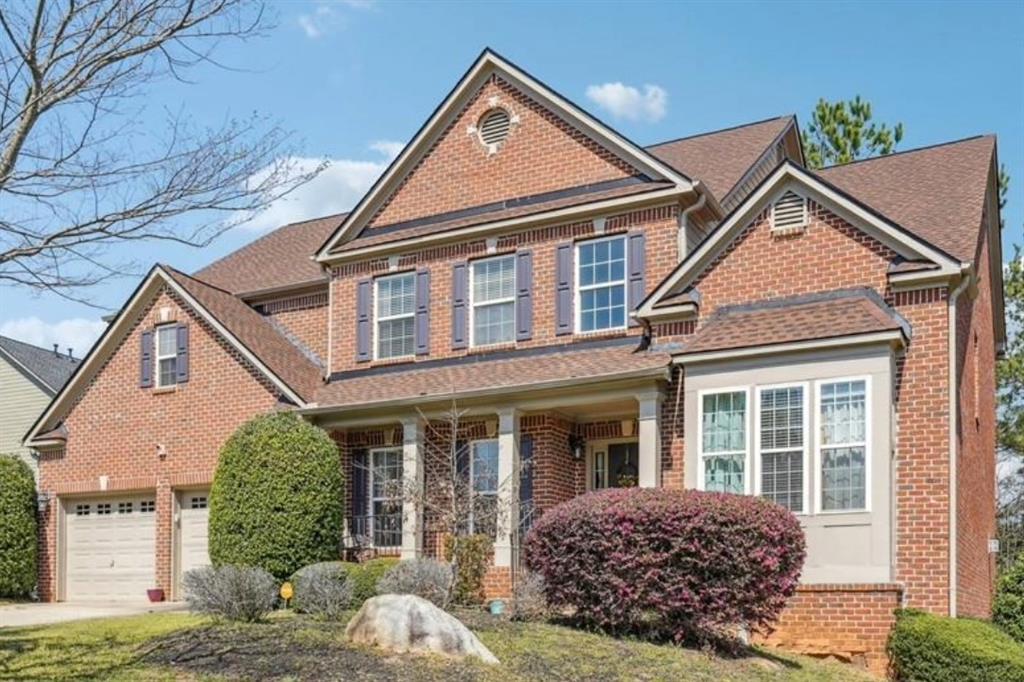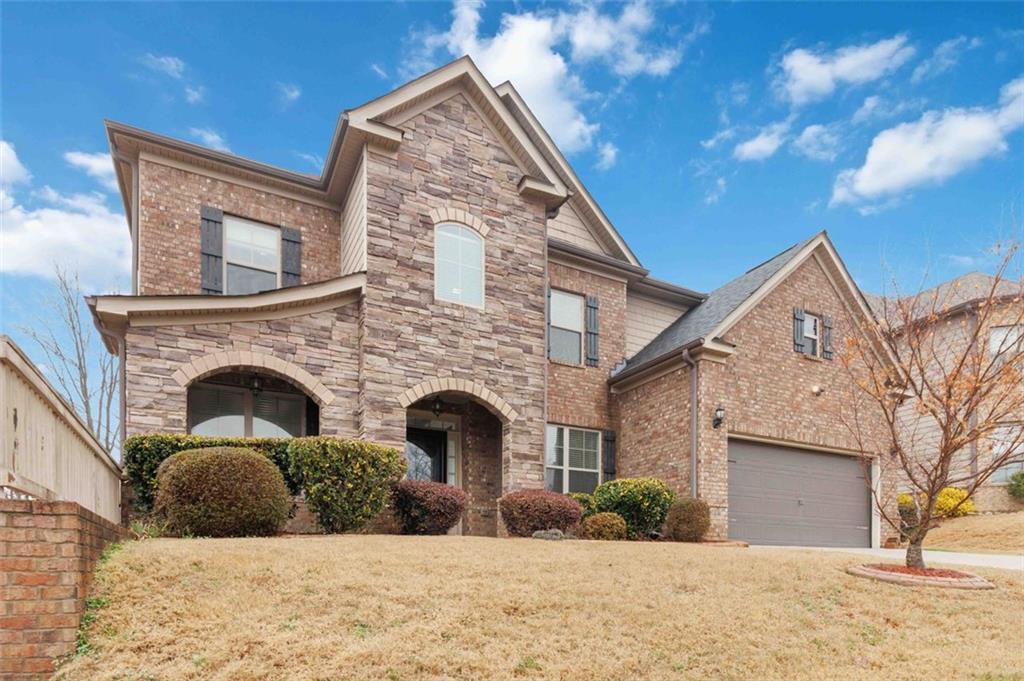Welcome to 4814 Sultana Way SW, a stunning example of contemporary luxury nestled in the sought-after, gated community of Camp Creek Village in Atlanta. Built in 2022, this nearly 4,000-square-foot, five-bedroom, four-bathroom home seamlessly blends high-end design with everyday functionality—offering an exceptional lifestyle for today’s modern homeowner.
A grand two-story foyer greets you upon entry, setting the tone for the home’s thoughtfully curated interiors. The open-concept main level features soaring ceilings, a spacious great room with a cozy fireplace, and a designer kitchen appointed with quartz countertops, stainless steel appliances, double ovens, a gas cooktop, and custom cabinetry. A guest suite on the main floor provides privacy and comfort for overnight visitors or multigenerational living.
Upstairs, the expansive owner’s suite is a serene retreat complete with a spa-inspired bathroom offering a soaking tub, frameless glass shower, dual vanities, and a generous walk-in closet. Three additional bedrooms and a versatile loft area provide ample space for family, work, or play.
Set on a 9,063-square-foot lot, the home’s brick and concrete exterior offers durability and timeless curb appeal. The fenced backyard features a private basketball court—perfect for recreation and entertainment. An attached two-car garage ensures secure parking and convenient storage.
Camp Creek Village offers gated security, sidewalks, street lights, and close proximity to top-tier shopping and dining. The community is zoned for some of Atlanta’s most well-regarded schools, including NFL star Cam Newton-sponsored Stonewall Tell Elementary, Sandtown Middle, and Westlake High School—home to advanced academics and award-winning programs.
This exceptional residence combines luxury, lifestyle, and location—offering a rare opportunity to own a move-in-ready home in one of Southwest Atlanta’s most desirable neighborhoods.
A grand two-story foyer greets you upon entry, setting the tone for the home’s thoughtfully curated interiors. The open-concept main level features soaring ceilings, a spacious great room with a cozy fireplace, and a designer kitchen appointed with quartz countertops, stainless steel appliances, double ovens, a gas cooktop, and custom cabinetry. A guest suite on the main floor provides privacy and comfort for overnight visitors or multigenerational living.
Upstairs, the expansive owner’s suite is a serene retreat complete with a spa-inspired bathroom offering a soaking tub, frameless glass shower, dual vanities, and a generous walk-in closet. Three additional bedrooms and a versatile loft area provide ample space for family, work, or play.
Set on a 9,063-square-foot lot, the home’s brick and concrete exterior offers durability and timeless curb appeal. The fenced backyard features a private basketball court—perfect for recreation and entertainment. An attached two-car garage ensures secure parking and convenient storage.
Camp Creek Village offers gated security, sidewalks, street lights, and close proximity to top-tier shopping and dining. The community is zoned for some of Atlanta’s most well-regarded schools, including NFL star Cam Newton-sponsored Stonewall Tell Elementary, Sandtown Middle, and Westlake High School—home to advanced academics and award-winning programs.
This exceptional residence combines luxury, lifestyle, and location—offering a rare opportunity to own a move-in-ready home in one of Southwest Atlanta’s most desirable neighborhoods.
Listing Provided Courtesy of Coldwell Banker Realty
Property Details
Price:
$589,000
MLS #:
7581078
Status:
Active
Beds:
5
Baths:
4
Address:
4814 Sultana Way SW
Type:
Single Family
Subtype:
Single Family Residence
Subdivision:
Camp Creek Village
City:
Atlanta
Listed Date:
May 16, 2025
State:
GA
Finished Sq Ft:
3,968
Total Sq Ft:
3,968
ZIP:
30331
Year Built:
2022
Schools
Elementary School:
Stonewall Tell
Middle School:
Sandtown
High School:
Westlake
Interior
Appliances
Double Oven, Dryer, Dishwasher, Disposal, Refrigerator, Gas Water Heater, Gas Oven, Microwave, Washer, Gas Range
Bathrooms
4 Full Bathrooms
Cooling
Ceiling Fan(s), Central Air
Fireplaces Total
1
Flooring
Other
Heating
Central, Natural Gas
Laundry Features
Upper Level
Exterior
Architectural Style
Traditional
Community Features
Gated, Homeowners Assoc, Sidewalks
Construction Materials
Other
Exterior Features
Other
Other Structures
None
Parking Features
Garage, Kitchen Level, On Street
Parking Spots
2
Roof
Composition
Security Features
Smoke Detector(s)
Financial
HOA Fee
$650
HOA Frequency
Annually
Tax Year
2024
Taxes
$7,893
Map
Contact Us
Mortgage Calculator
Similar Listings Nearby
- 5663 Eternal Drive
Atlanta, GA$715,000
1.41 miles away
- 5101 Barrington Trace Drive
Atlanta, GA$699,000
1.79 miles away
- 3784 THE GREAT Drive
Atlanta, GA$694,900
1.48 miles away
- 3642 Lake Estates Way Way
Atlanta, GA$649,000
1.44 miles away
- 2365 BARRINGTON TRACE Circle SW
Atlanta, GA$624,900
1.71 miles away
- 3740 Lake Enclave Way
Atlanta, GA$599,950
1.40 miles away
- 3613 Lake Estates Way
Atlanta, GA$593,400
1.28 miles away
Atlanta, GA$589,000
1.91 miles away
- 4808 Albany Way
Atlanta, GA$572,500
0.53 miles away

4814 Sultana Way SW
Atlanta, GA
LIGHTBOX-IMAGES





























































































































































































































































































































































































