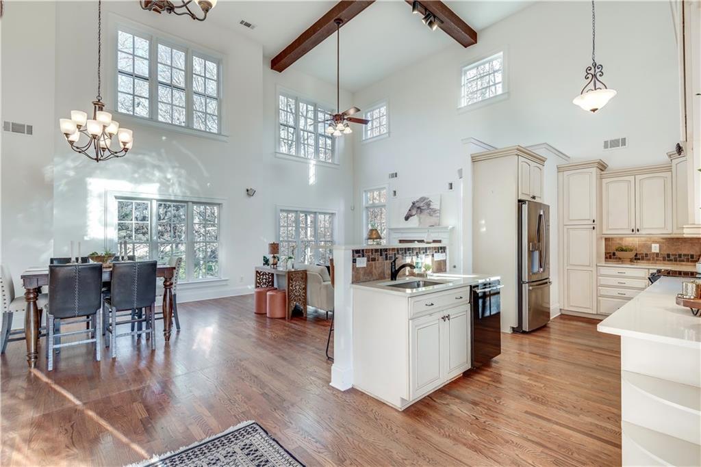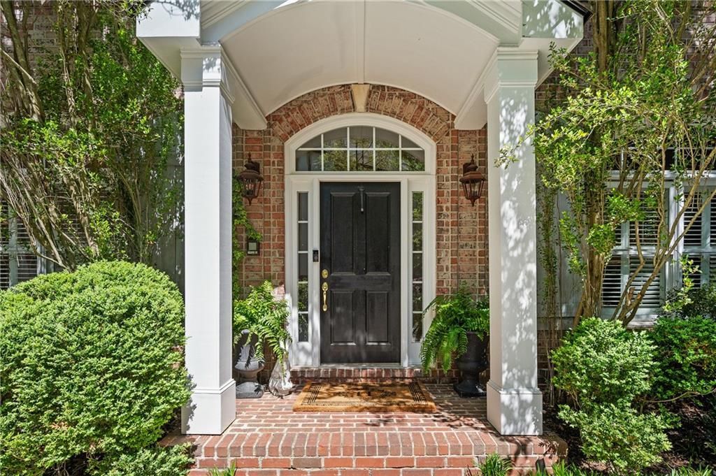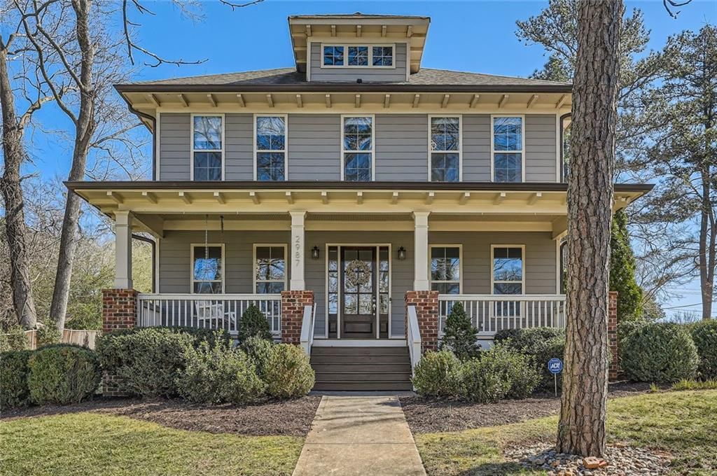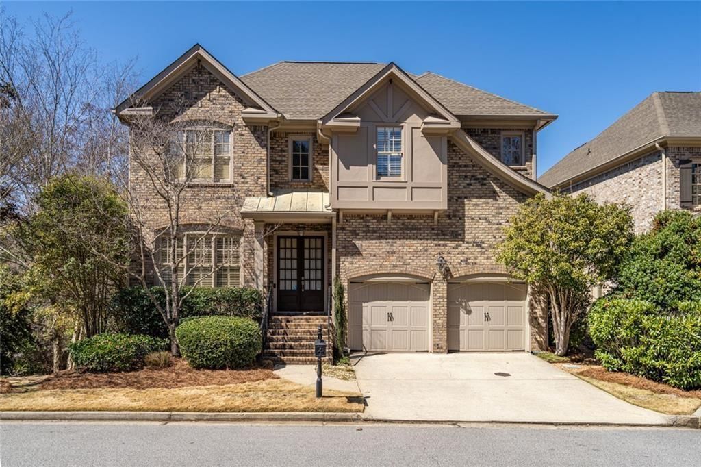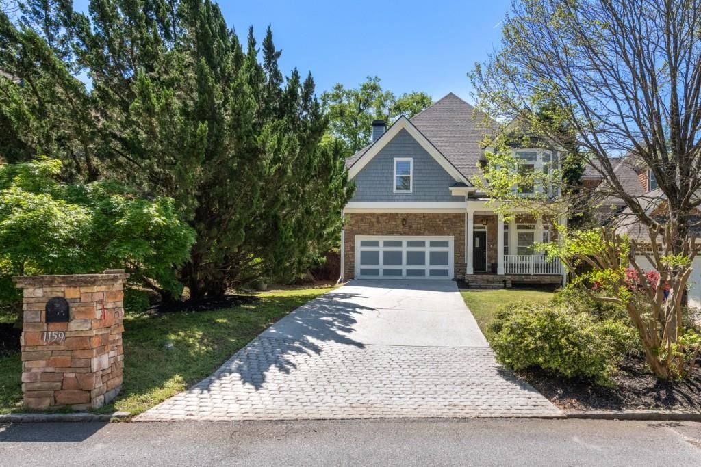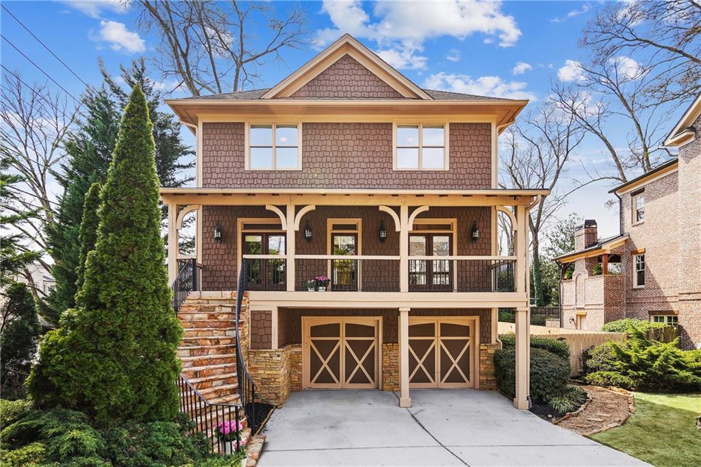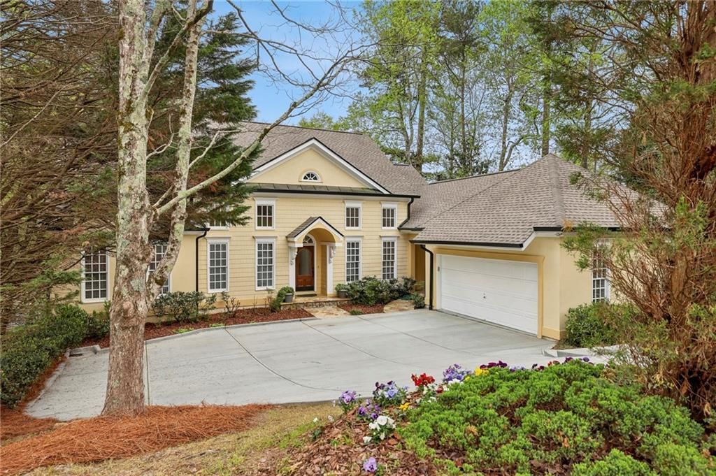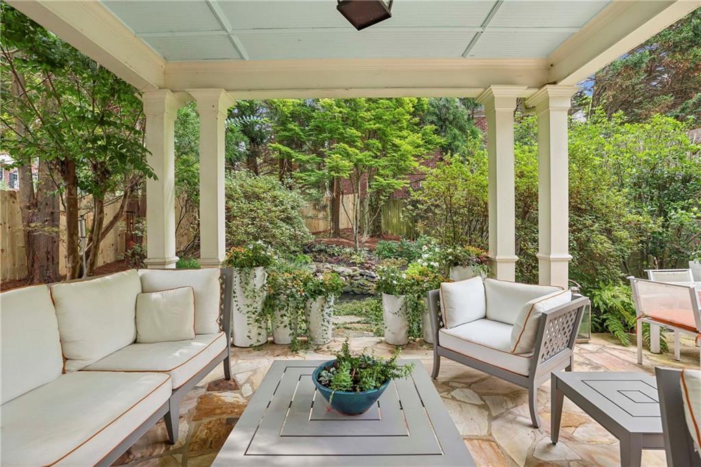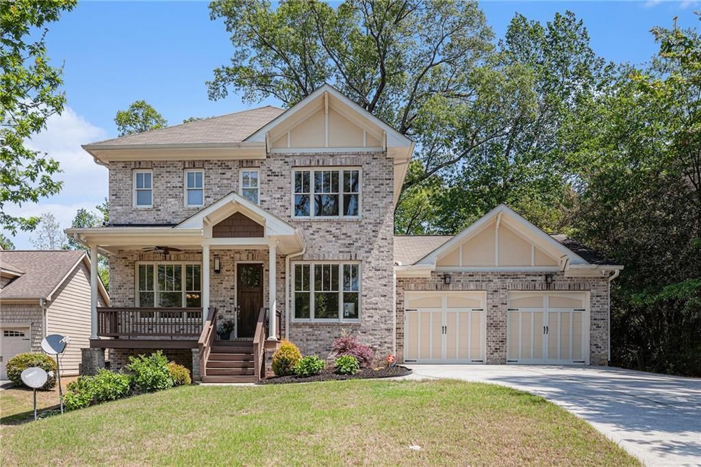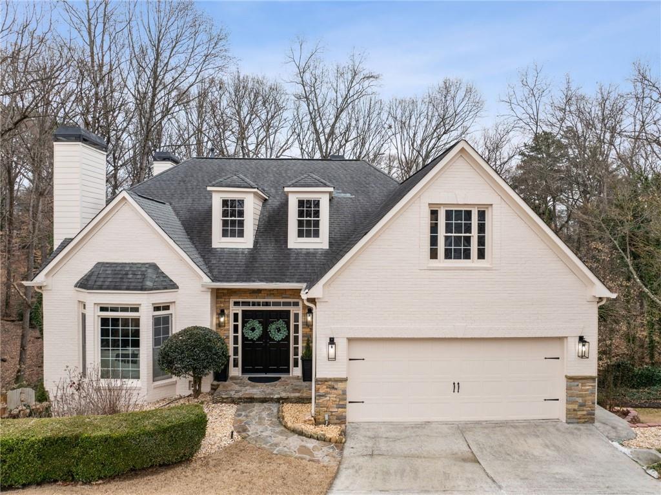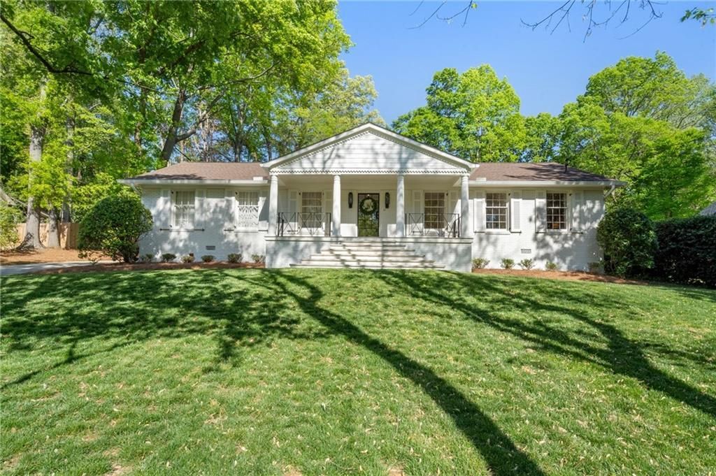Welcome to your new home in the Brittany neighborhood, where a welcoming, community-oriented swim/tennis/social club awaits. The club offers a wide range of family-friendly activities and amenities, all set alongside the beautiful 27-acre Silver Lake. This beautifully designed custom-built home offers a spacious open floor plan perfect for today’s families and lifestyle. As you step inside, you’re greeted by a dramatic two-story open living room, featuring a freshly painted interior and gorgeous hardwood floors, creating a warm and inviting atmosphere. The expansive family room is perfect for gatherings and entertaining boasting a stunning wall of windows that floods your home with warm natural light. Built-in shelving and a cozy fireplace add charm and functionality to this impressive room. The kitchen is a true highlight, showcasing quartz countertops, sleek stainless-steel appliances, and direct access to the back grilling deck, making it ideal for both casual meals and entertaining guests. The luxurious primary bathroom offers a spa-inspired retreat, featuring a generously sized bathtub, large glass walk-in shower, his and her sinks, providing the perfect space to unwind and relax after a long day. The finished basement offers a versatile flex space perfect for a home office, playroom, or a 4th bedroom with full bathroom. Located on a peaceful cul-de-sac, this home offers both tranquility and convenience, providing easy access to local amenities while enjoying the quiet charm of a family-friendly neighborhood. The Brittany Club provides a diverse array of family-friendly activities and amenities, featuring a community swim/tennis/social center, a vibrant summer swim team, as well as year-round ALTA and USTA tennis teams. There are also regular social events for both adults and families to enjoy. Additionally, immerse yourself in the beauty of Silver Lake nestled within 32 acres of lush woodlands. Explore over a mile of scenic walking trails, boardwalks, and bridges, and reconnect with nature while enjoying activities like canoeing, fishing, and wildlife watching.
Listing Provided Courtesy of Keller Williams Realty Intown ATL
Property Details
Price:
$999,000
MLS #:
7508769
Status:
Active
Beds:
4
Baths:
3
Address:
3204 Woodrow Way NE
Type:
Single Family
Subtype:
Single Family Residence
Subdivision:
Brittany
City:
Atlanta
Listed Date:
Jan 14, 2025
State:
GA
Finished Sq Ft:
3,032
Total Sq Ft:
3,032
ZIP:
30319
Year Built:
2005
Schools
Elementary School:
Montgomery
Middle School:
Chamblee
High School:
Chamblee Charter
Interior
Appliances
Dishwasher, Disposal, Electric Oven, Electric Range, Refrigerator
Bathrooms
3 Full Bathrooms
Cooling
Central Air
Fireplaces Total
1
Flooring
Carpet, Hardwood, Luxury Vinyl
Heating
Central, Ductless
Laundry Features
Laundry Room
Exterior
Architectural Style
Traditional
Community Features
Other
Construction Materials
Cement Siding
Exterior Features
Balcony, Garden, Rain Gutters
Other Structures
None
Parking Features
Attached, Drive Under Main Level, Driveway, Garage, Garage Door Opener
Parking Spots
2
Roof
Composition
Security Features
Smoke Detector(s)
Financial
Tax Year
2024
Taxes
$6,854
Map
Contact Us
Mortgage Calculator
Similar Listings Nearby
- 4470 Crestwicke Pointe
Atlanta, GA$1,295,000
1.06 miles away
- 2987 JEFFERSON Street
Atlanta, GA$1,250,000
1.65 miles away
- 4022 Newhaven Circle NE
Brookhaven, GA$1,235,000
1.43 miles away
- 1159 Thornwell Drive NE
Brookhaven, GA$1,200,000
1.96 miles away
- 1211 Thornwell Drive NE
Brookhaven, GA$1,200,000
1.96 miles away
- 535 Telford Place
Atlanta, GA$1,195,000
1.32 miles away
- 1153 Commons Drive NE
Brookhaven, GA$1,180,000
0.94 miles away
- 2993 Park Lane
Atlanta, GA$1,165,000
1.46 miles away
- 3730 Ashford Point NE
Brookhaven, GA$1,150,000
1.52 miles away
- 1305 Old Woodbine Road
Atlanta, GA$1,150,000
0.70 miles away

3204 Woodrow Way NE
Atlanta, GA
LIGHTBOX-IMAGES

