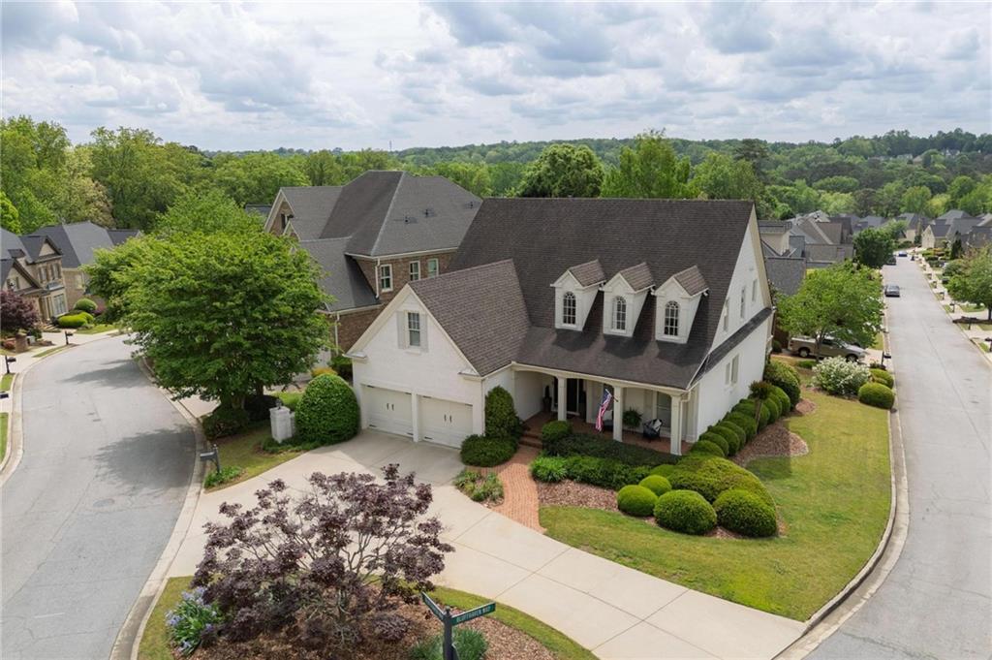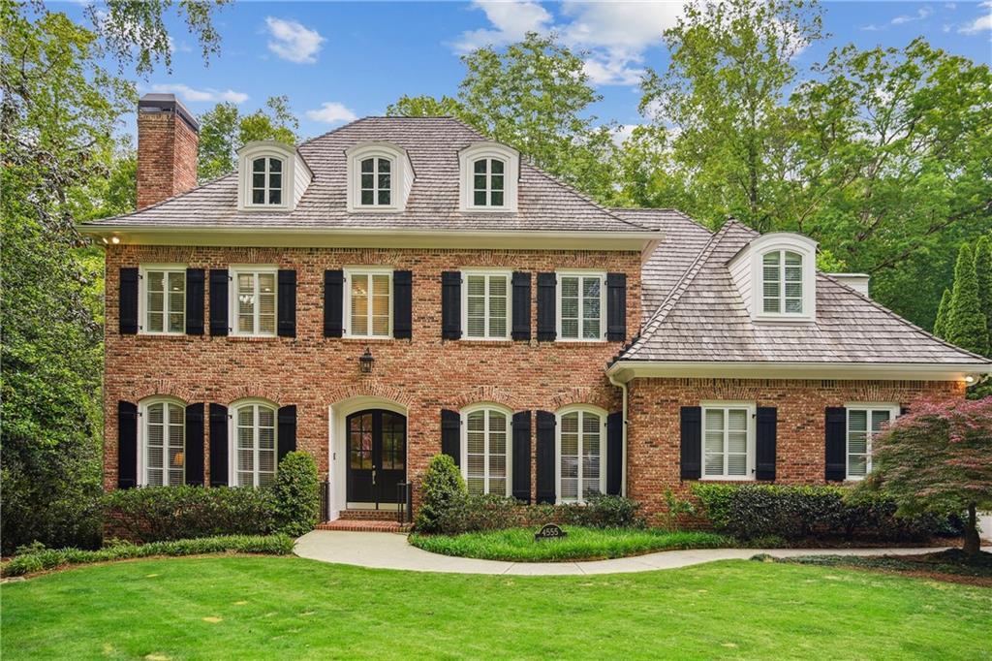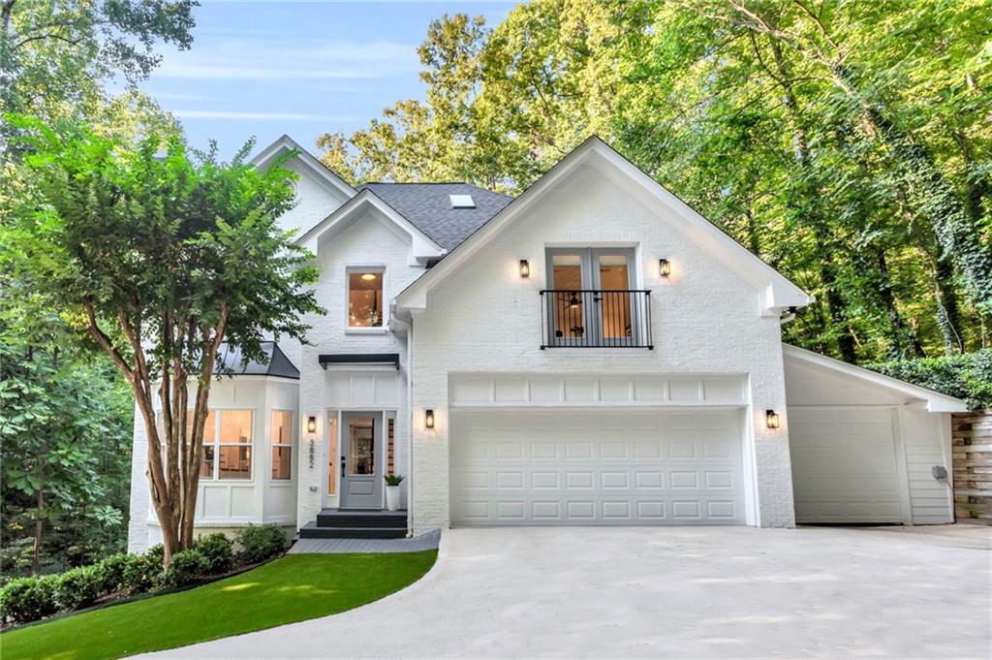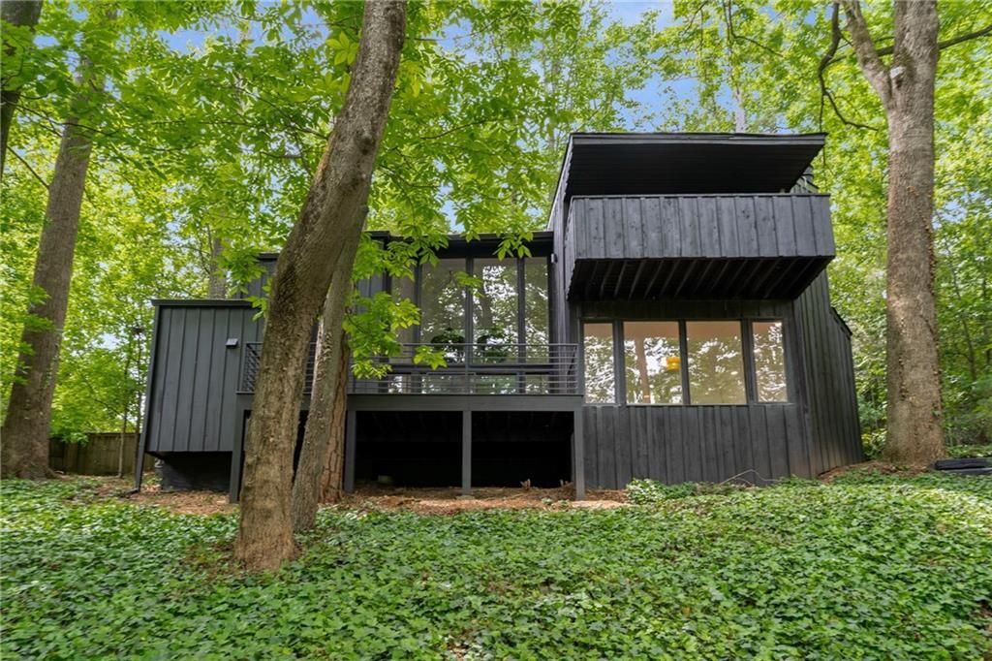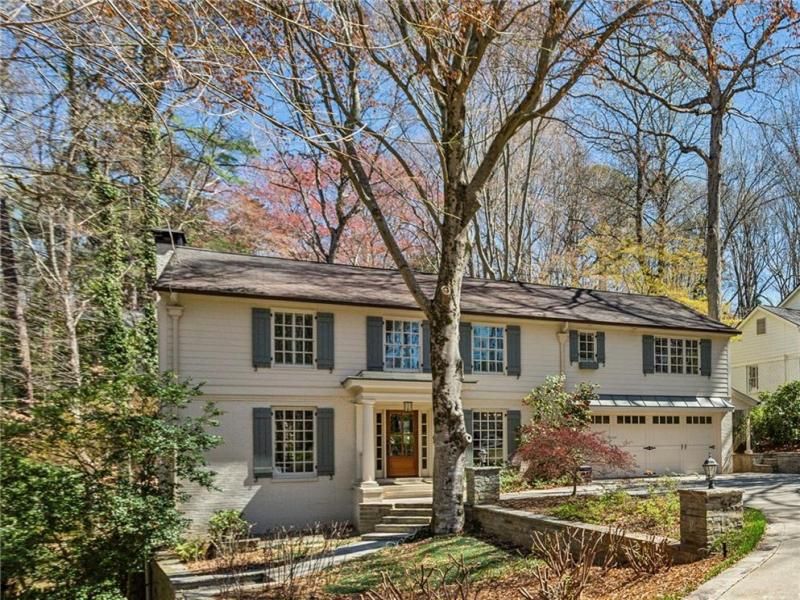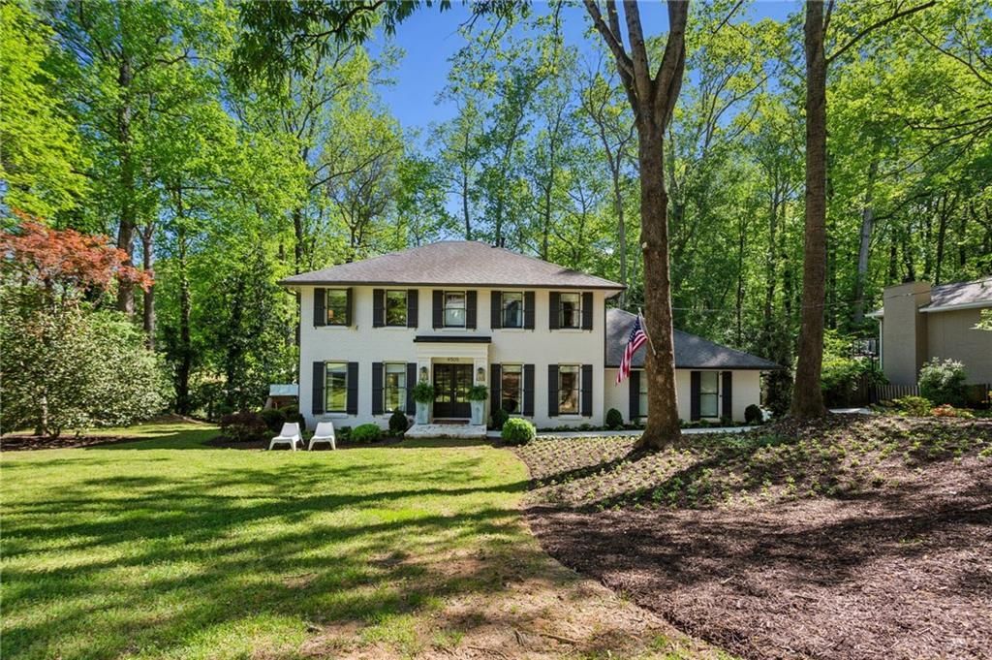Huge 100k Price Reduction!! Amazing opportunity to live in a beautiful enclave near all the hospitals and Marist school is just around the
corner! Open floorplan with two story entry and living room with fireplace and ship lap walls and custom barn
doors. Primary suite on the main level with his/hers custom closets and bedroom opening to huge covered
porch.
Renovated kitchen with all new appliances and keeping room space with fireplace that also opens covered
porch! Enormous secondary bedrooms and terrace level that is truly a full apartment with second kitchen,
second laundry, living room room with fireplace and huge bedroom and bath with its own porch. This home has
the largest yard in the neighborhood as it was the first house built by the developers plus circular Drive for
extra overflow parking if needed. Great home with neutral decor throughout. Don’t miss it!
corner! Open floorplan with two story entry and living room with fireplace and ship lap walls and custom barn
doors. Primary suite on the main level with his/hers custom closets and bedroom opening to huge covered
porch.
Renovated kitchen with all new appliances and keeping room space with fireplace that also opens covered
porch! Enormous secondary bedrooms and terrace level that is truly a full apartment with second kitchen,
second laundry, living room room with fireplace and huge bedroom and bath with its own porch. This home has
the largest yard in the neighborhood as it was the first house built by the developers plus circular Drive for
extra overflow parking if needed. Great home with neutral decor throughout. Don’t miss it!
Listing Provided Courtesy of Beacham and Company
Property Details
Price:
$1,299,000
MLS #:
7568061
Status:
Active
Beds:
5
Baths:
5
Address:
1021 Bluffhaven Way NE
Type:
Single Family
Subtype:
Single Family Residence
Subdivision:
Bluffs of Nancy Creek
City:
Atlanta
Listed Date:
Apr 25, 2025
State:
GA
Finished Sq Ft:
4,834
Total Sq Ft:
4,834
ZIP:
30319
Year Built:
2001
Schools
Elementary School:
Montgomery
Middle School:
Chamblee
High School:
Chamblee Charter
Interior
Appliances
Dishwasher, Double Oven, Gas Range, Gas Water Heater, Microwave, Range Hood, Refrigerator
Bathrooms
4 Full Bathrooms, 1 Half Bathroom
Cooling
Electric Air Filter
Fireplaces Total
3
Flooring
Hardwood
Heating
Forced Air, Natural Gas
Laundry Features
In Basement, Laundry Room, Main Level
Exterior
Architectural Style
Traditional
Community Features
Other
Construction Materials
Brick 4 Sides
Exterior Features
Rain Gutters, Rear Stairs
Other Structures
None
Parking Features
Driveway, Garage, Garage Faces Front, Level Driveway
Parking Spots
4
Roof
Shingle
Security Features
Smoke Detector(s)
Financial
HOA Fee
$750
HOA Frequency
Annually
HOA Includes
Maintenance Grounds
Tax Year
2024
Taxes
$9,497
Map
Contact Us
Mortgage Calculator
Similar Listings Nearby
- 1632 Close NE
Brookhaven, GA$1,675,000
1.74 miles away
- 4635 High Point Road
Atlanta, GA$1,649,999
1.82 miles away
- 4555 Peachtree Dunwoody Road
Sandy Springs, GA$1,599,000
1.68 miles away
- 3924 Ashford Dunwoody Road Northeast Road NE
Atlanta, GA$1,595,000
0.87 miles away
- 3882 The Ascent NE
Brookhaven, GA$1,555,000
0.67 miles away
- 3749 Watkins Place NE
Brookhaven, GA$1,535,000
1.46 miles away
- 5020 Vallo Vista Court
Atlanta, GA$1,500,000
1.68 miles away
- 4627 Angelo Drive NE
Atlanta, GA$1,495,000
1.45 miles away
- 4505 Glengary Drive NE
Atlanta, GA$1,395,000
1.92 miles away
- 3467 Brookleigh Lane NE
Atlanta, GA$1,350,000
1.66 miles away

1021 Bluffhaven Way NE
Atlanta, GA
LIGHTBOX-IMAGES

