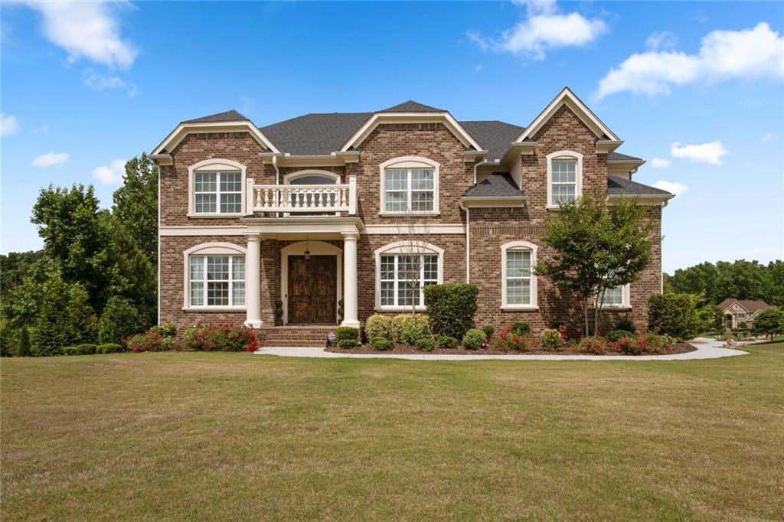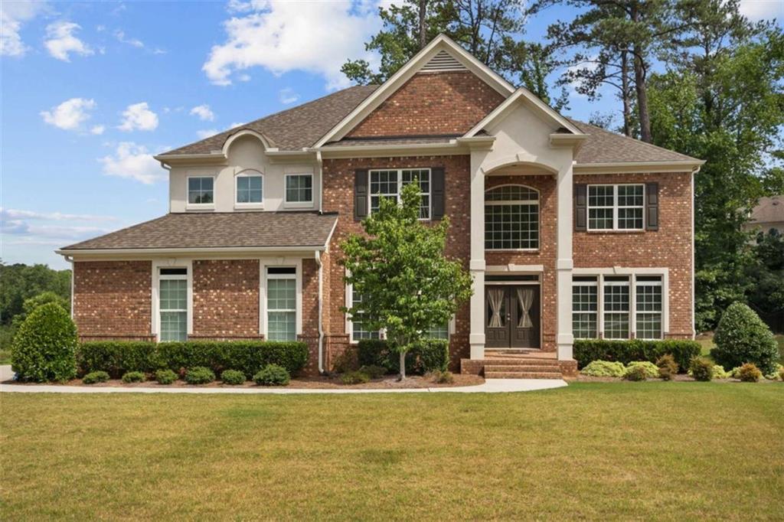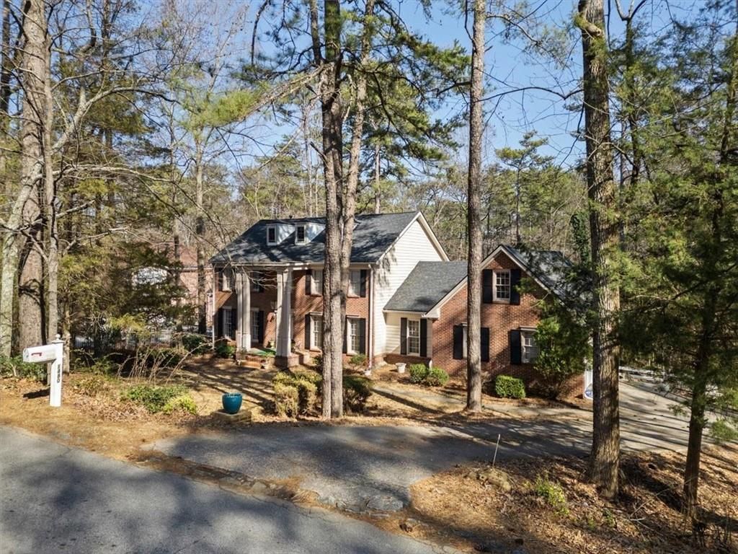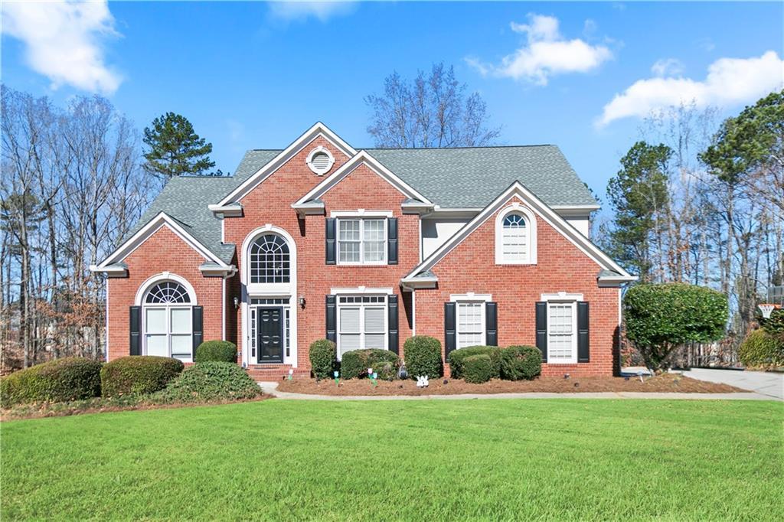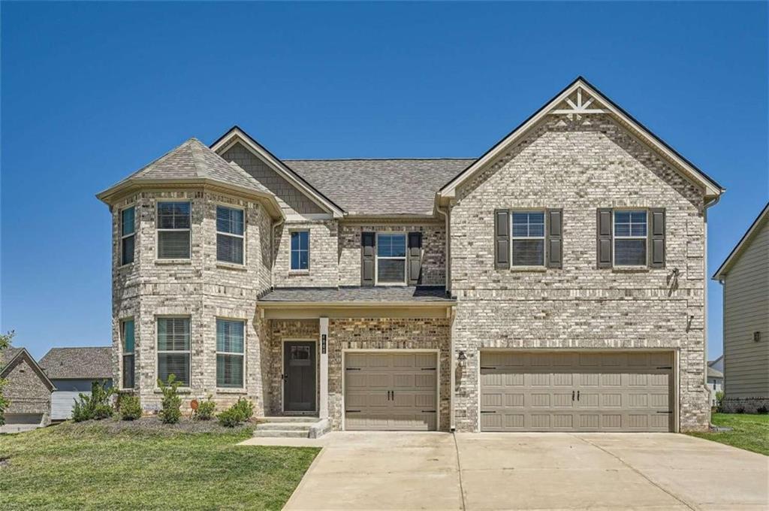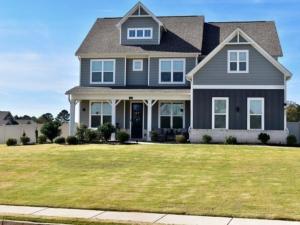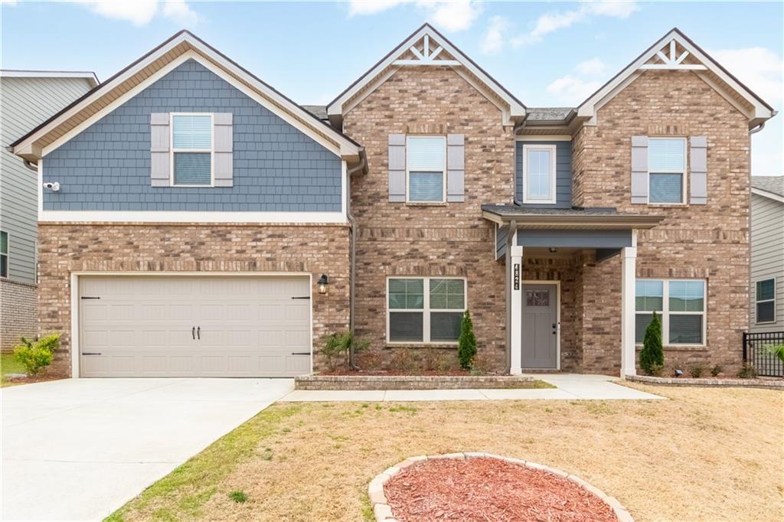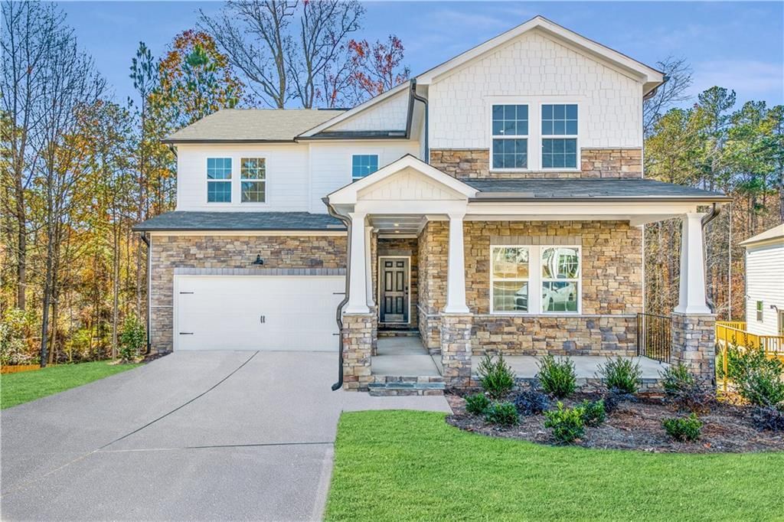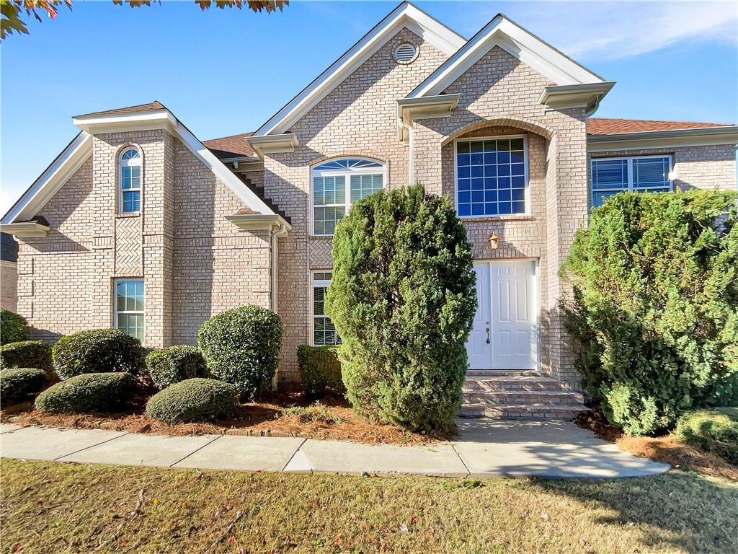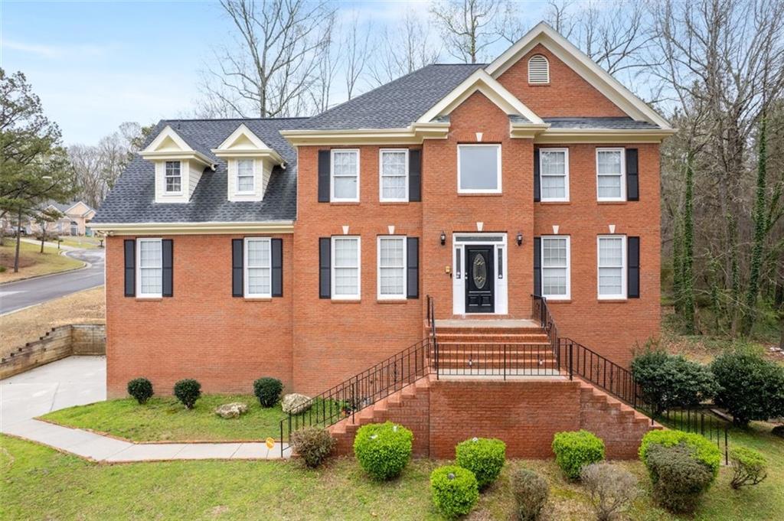Welcome to this beautifully designed, three-sided brick home that offers the perfect blend of luxury, flexibility, and comfort—ideal for those relocating to Georgia or looking to retire in style. Nestled in a peaceful community, this move-in ready residence features three spacious family rooms—one on each level—offering the ultimate in functionality for multigenerational living, entertaining, or relaxing.
Step through the grand two-story foyer into a light-filled main level adorned with gleaming hardwood floors and fresh neutral paint throughout. The inviting main-floor family room features soaring ceilings and a cozy fireplace, while the gourmet kitchen boasts granite countertops, premium appliances, and custom cabinetry—a dream for any home chef.
Also on the main level is a private guest suite with a full bath, offering convenience and privacy for visiting family or long-term guests. Upstairs, retreat to the expansive owner’s suite complete with a sitting area, spa-style bathroom, and a custom walk-in closet.
The fully finished walk-out basement adds exceptional value and lifestyle appeal, featuring two additional bedrooms, a full bathroom, a stylish wet bar with seating, a theater room, a recreation space with a pool table, and a separate family room that opens to the patio—perfect for hosting or creating a private guest or in-law level.
Enjoy year-round indoor-outdoor living with a freshly stained deck and a covered lower-level patio equipped with ceiling fans and a TV-ready setup—ideal for relaxing evenings or weekend entertaining.
Conveniently located near major highways, shopping, healthcare, and outdoor recreation, this home offers both a peaceful lifestyle and easy access to everything Atlanta has to offer. With its spacious layout, upscale features, and thoughtful design, this is the perfect forever home for those seeking beauty, comfort, and convenience in one remarkable package.
Step through the grand two-story foyer into a light-filled main level adorned with gleaming hardwood floors and fresh neutral paint throughout. The inviting main-floor family room features soaring ceilings and a cozy fireplace, while the gourmet kitchen boasts granite countertops, premium appliances, and custom cabinetry—a dream for any home chef.
Also on the main level is a private guest suite with a full bath, offering convenience and privacy for visiting family or long-term guests. Upstairs, retreat to the expansive owner’s suite complete with a sitting area, spa-style bathroom, and a custom walk-in closet.
The fully finished walk-out basement adds exceptional value and lifestyle appeal, featuring two additional bedrooms, a full bathroom, a stylish wet bar with seating, a theater room, a recreation space with a pool table, and a separate family room that opens to the patio—perfect for hosting or creating a private guest or in-law level.
Enjoy year-round indoor-outdoor living with a freshly stained deck and a covered lower-level patio equipped with ceiling fans and a TV-ready setup—ideal for relaxing evenings or weekend entertaining.
Conveniently located near major highways, shopping, healthcare, and outdoor recreation, this home offers both a peaceful lifestyle and easy access to everything Atlanta has to offer. With its spacious layout, upscale features, and thoughtful design, this is the perfect forever home for those seeking beauty, comfort, and convenience in one remarkable package.
Listing Provided Courtesy of Keller Williams Realty West Atlanta
Property Details
Price:
$749,000
MLS #:
7565475
Status:
Active
Beds:
7
Baths:
6
Address:
365 Freeman Terrace SW
Type:
Single Family
Subtype:
Single Family Residence
Subdivision:
Barrington Trace
City:
Atlanta
Listed Date:
Apr 23, 2025
State:
GA
Finished Sq Ft:
4,410
Total Sq Ft:
4,410
ZIP:
30331
Year Built:
2017
Schools
Elementary School:
Randolph
Middle School:
Sandtown
High School:
Westlake
Interior
Appliances
Dishwasher, Disposal, Gas Cooktop, Gas Oven, Gas Water Heater, Microwave, Range Hood, Refrigerator
Bathrooms
5 Full Bathrooms, 1 Half Bathroom
Cooling
Central Air
Fireplaces Total
2
Flooring
Carpet, Hardwood
Heating
Central
Laundry Features
Electric Dryer Hookup, Gas Dryer Hookup, Laundry Room, Upper Level
Exterior
Architectural Style
Traditional
Community Features
Homeowners Assoc, Pool, Tennis Court(s)
Construction Materials
Brick 4 Sides, Concrete
Exterior Features
None
Other Structures
None
Parking Features
Garage
Parking Spots
4
Roof
Shingle
Security Features
Smoke Detector(s)
Financial
HOA Fee
$800
HOA Fee 2
$800
HOA Frequency
Annually
Tax Year
2024
Taxes
$6,509
Map
Contact Us
Mortgage Calculator
Similar Listings Nearby
- 5101 Barrington Trace Drive
Atlanta, GA$699,000
0.15 miles away
- 1480 Niskey Lake Road SW
Atlanta, GA$600,000
1.98 miles away
- 325 Stonecastle Pass
South Fulton, GA$599,900
1.71 miles away
- 4803 Sultana Way SW
Atlanta, GA$590,000
1.73 miles away
- 100 Leveret Road
Locust Grove, GA$580,000
1.00 miles away
- 4824 Sultana Way SW
Atlanta, GA$579,000
1.77 miles away
- 3686 Bills Circle
Atlanta, GA$549,890
1.96 miles away
- 2577 Ozella Place SW
Atlanta, GA$540,000
1.03 miles away
- 1811 Lake Cove Drive SW
Atlanta, GA$538,990
1.88 miles away

365 Freeman Terrace SW
Atlanta, GA
LIGHTBOX-IMAGES

