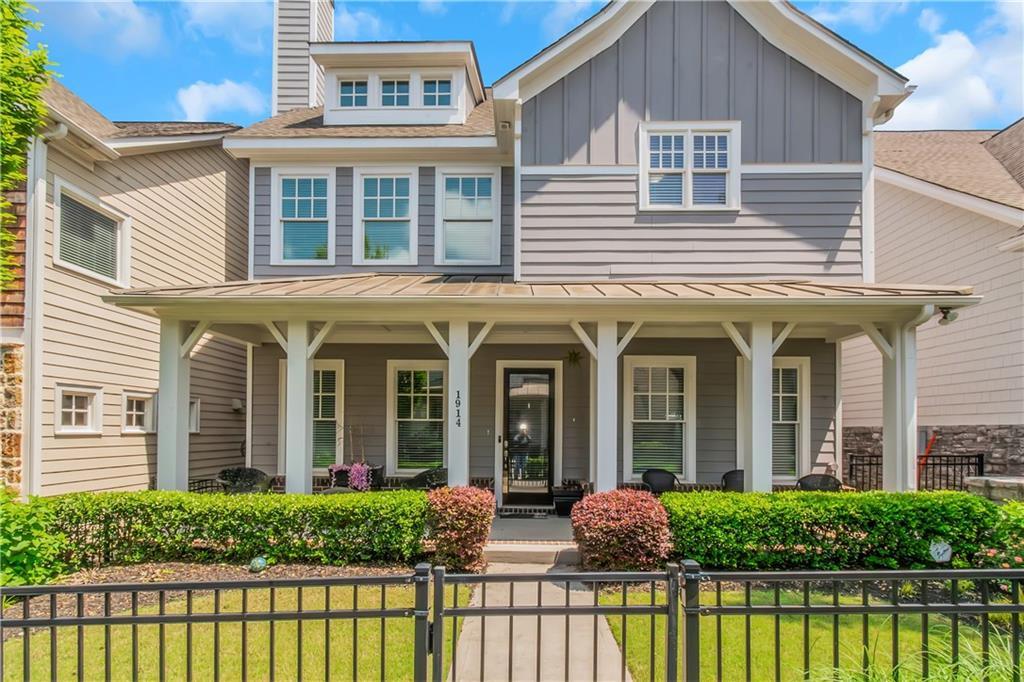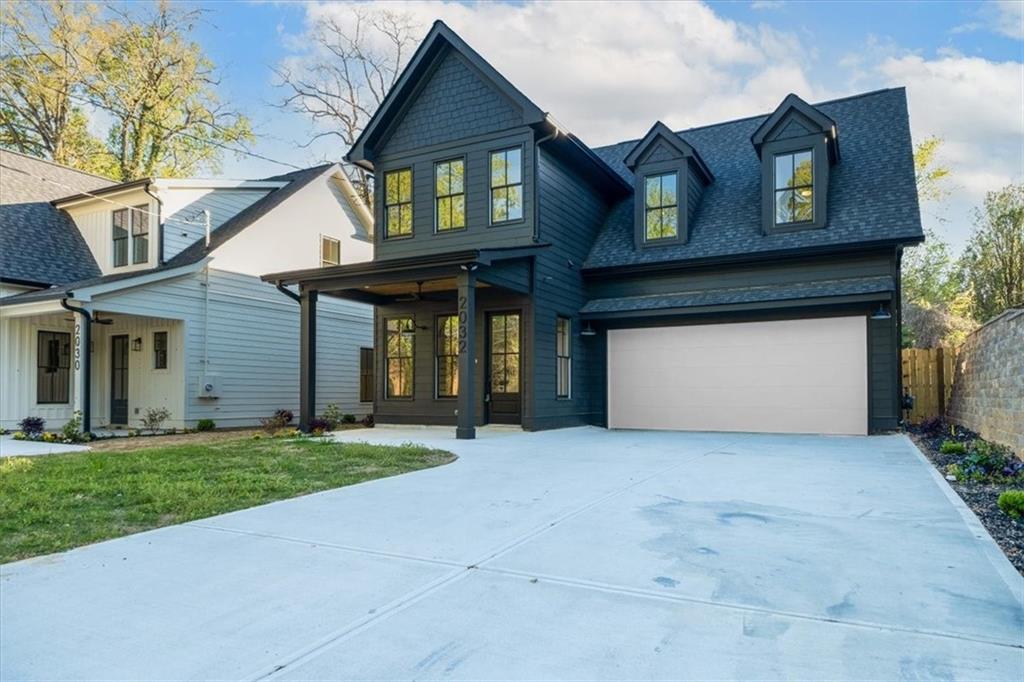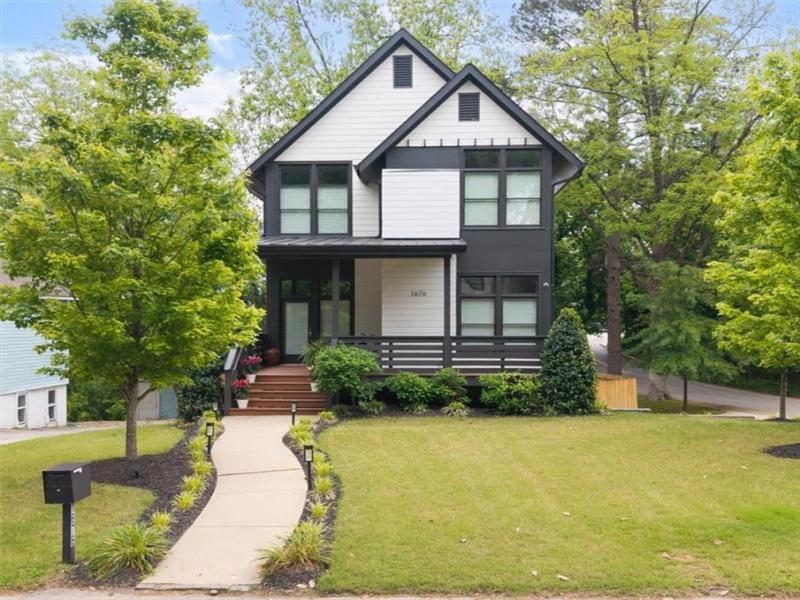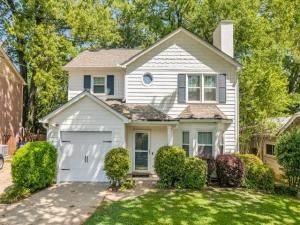Charming, Spacious Folk Victorian with Thoughtful Updates and Outdoor Living Galore. Welcome to this beautifully maintained and stylish Folk Victorian, offering timeless curb appeal with its Hardiplank and cedar siding, expansive wraparound front porch, and oversized back deck-perfect for grilling, outdoor dining, and lounging. Set on a generously sized, fenced-in yard, this home is one of the largest in the area and includes a rare three-car garage and plenty of space for play and leisure. Inside, you’ll find an elegantly renovated kitchen featuring quartz countertops, a center island, Thermador appliances, and custom under-cabinet and top-mount lighting. The open floor plan flows seamlessly into a spacious great room with a cozy fireplace and connects to multiple dining areas, including an oversized formal dining room and a light-filled breakfast nook. A wide central staircase leads to three bedrooms upstairs, including a spacious primary suite with a walk-in closet, dual vanities, a separate soaking tub, and a walk-in shower. The finished daylight walkout terrace level expands your living options with a large recreation room complete with built-in cabinetry and a beverage cooler, a separate office or game room, plus a guest bedroom and full bath-ideal for hosting or multigenerational living. Additional highlights include, New roof (2025), Water heater (2020), Upper HVAC system replaced, No HOA fees, yet located adjacent to Adams Crossing, Hardwood floors on main, upgraded fixtures throughout. This home is a true gem offering size, style, and flexibility, both indoors and out.
Listing Provided Courtesy of Atlanta Fine Homes Sotheby’s International
Property Details
Price:
$689,000
MLS #:
7598840
Status:
Active
Beds:
4
Baths:
4
Address:
2177 Mauldin Street NW
Type:
Single Family
Subtype:
Single Family Residence
Subdivision:
Adams Crossing
City:
Atlanta
Listed Date:
Jun 19, 2025
State:
GA
Finished Sq Ft:
3,407
Total Sq Ft:
3,407
ZIP:
30318
Year Built:
2002
Schools
Elementary School:
Bolton Academy
Middle School:
Willis A. Sutton
High School:
North Atlanta
Interior
Appliances
Dishwasher, Disposal, Gas Range, Microwave, Refrigerator
Bathrooms
3 Full Bathrooms, 1 Half Bathroom
Cooling
Ceiling Fan(s), Central Air
Fireplaces Total
1
Flooring
Carpet, Hardwood
Heating
Forced Air, Natural Gas
Laundry Features
Laundry Room, Upper Level
Exterior
Architectural Style
Traditional, Victorian
Community Features
Near Schools, Near Shopping, Near Trails/ Greenway, Park, Playground
Construction Materials
Cedar, Cement Siding, Wood Siding
Exterior Features
None
Other Structures
None
Parking Features
Detached, Garage, Garage Door Opener
Roof
Shingle
Security Features
None
Financial
Tax Year
2024
Taxes
$9,613
Map
Contact Us
Mortgage Calculator
Similar Listings Nearby
- 2350 Rosebrook Crossing SE
Atlanta, GA$875,000
1.81 miles away
- 2606 Church Street NW
Atlanta, GA$869,900
1.05 miles away
- 1914 Coal Place
Atlanta, GA$840,000
0.31 miles away
- 2032 Spink Street NW
Atlanta, GA$835,000
0.86 miles away
- 1676 Carroll Drive NW
Atlanta, GA$799,900
1.16 miles away
- 2573 Paul Avenue NW
Atlanta, GA$765,000
0.95 miles away
- 2438 2nd Street NW
Atlanta, GA$749,900
1.11 miles away
- 1993 Haley Walk
Atlanta, GA$725,000
0.25 miles away
- 4729 Woodland Brook Court SE
Atlanta, GA$725,000
1.93 miles away
- 1123 Seaboard Avenue NW
Atlanta, GA$719,000
1.83 miles away

2177 Mauldin Street NW
Atlanta, GA
LIGHTBOX-IMAGES













































































































































































































































































































































































































































































































