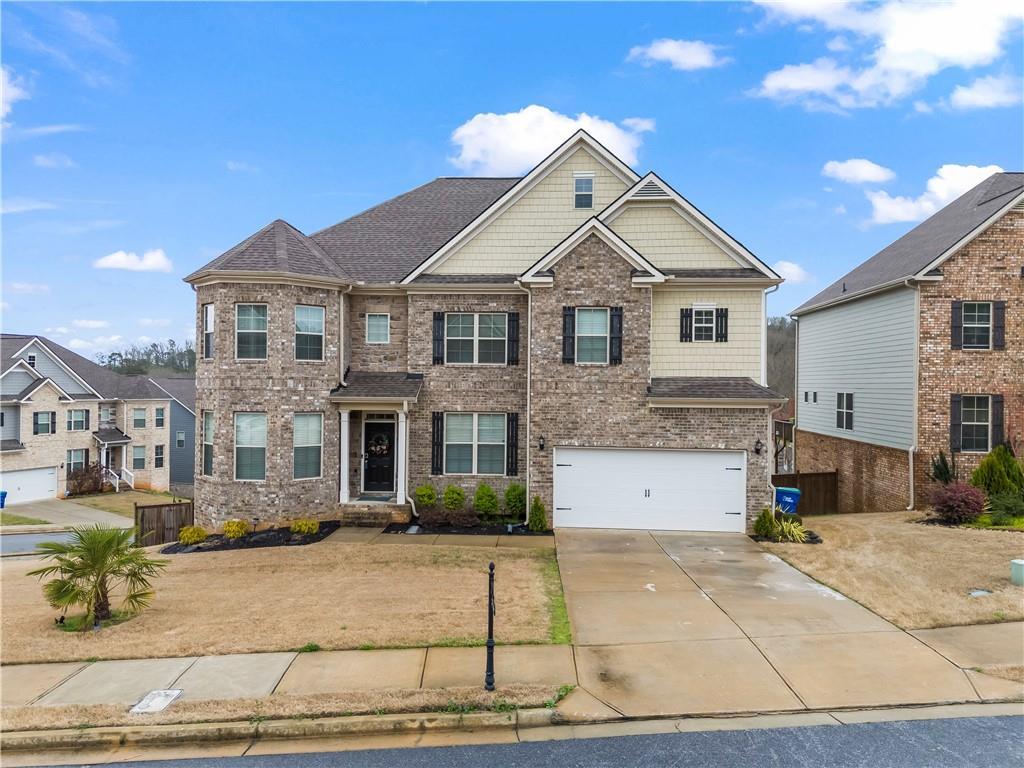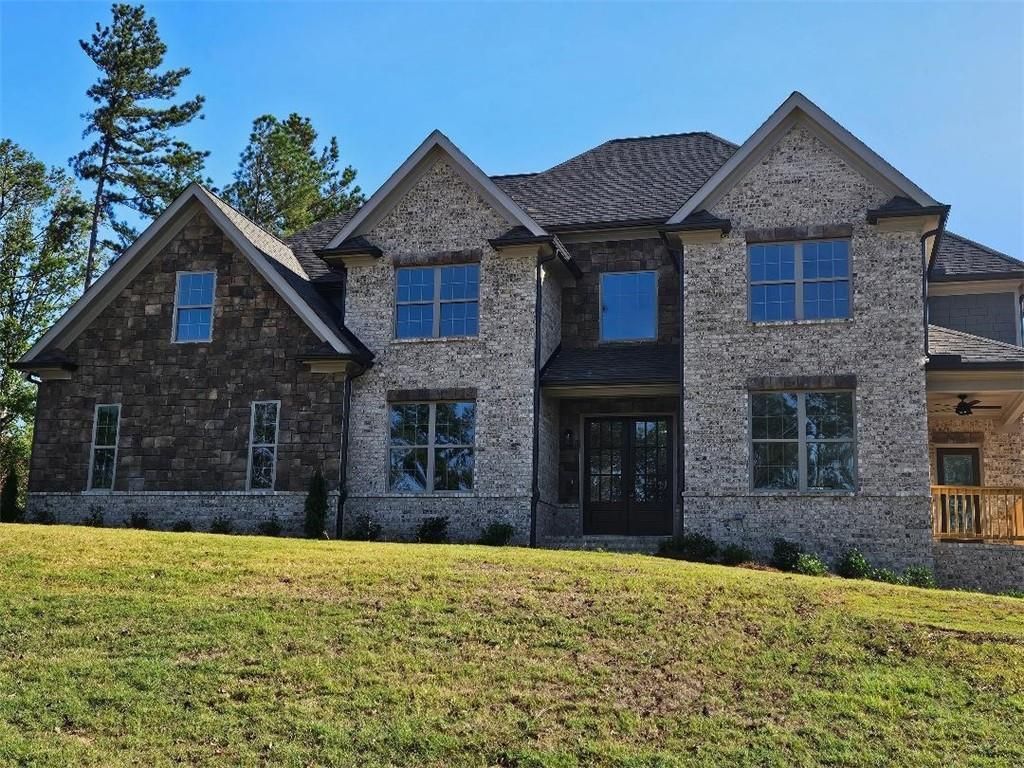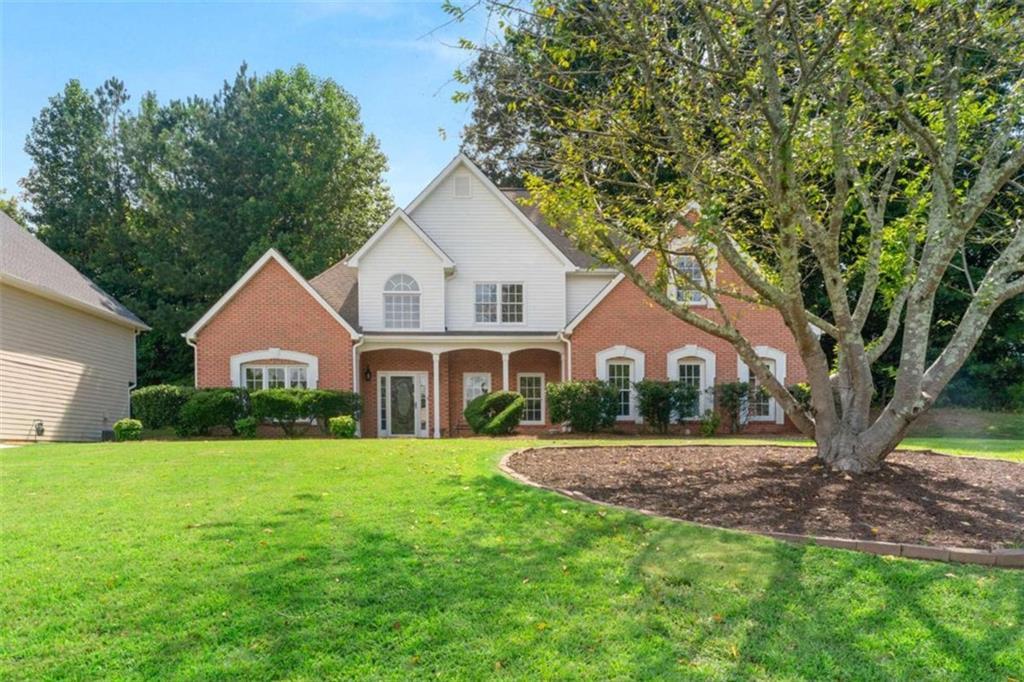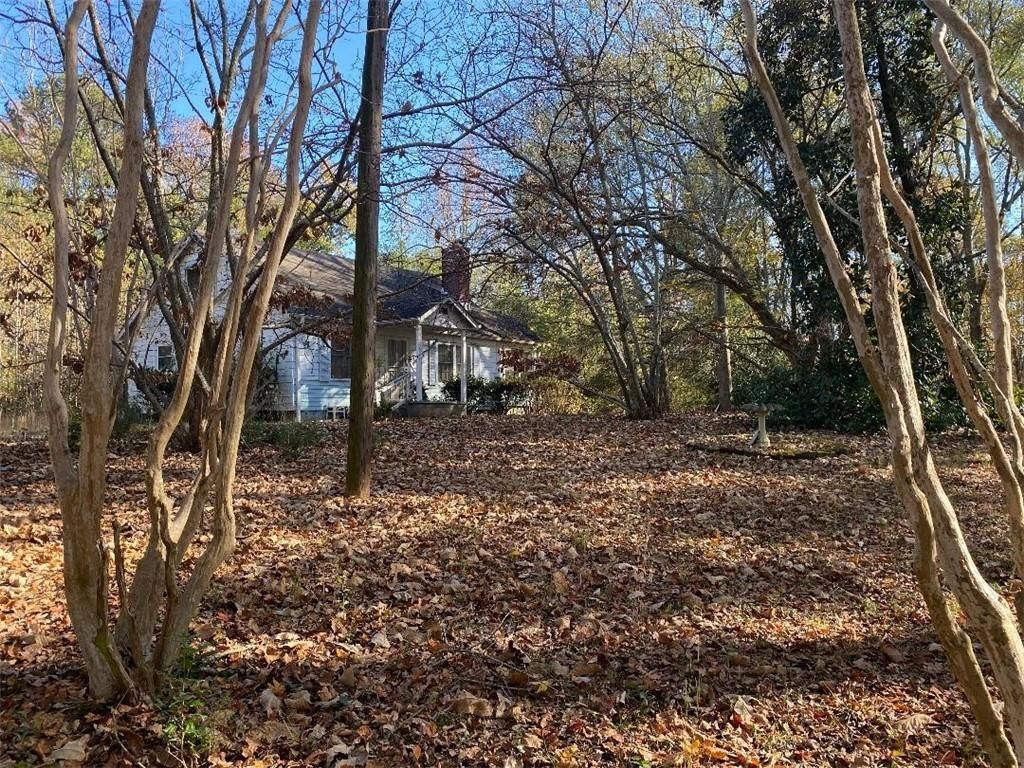Beautifully maintained home with tons of space and all the updates throughout! Step inside to gorgeous hardwood floors throughout all the downstairs living areas. The front living room has loads of natural light and flows easily into the formal dining room featuring crown molding, chair railing, and a stunning chandelier! Fall in love with the huge chef’s kitchen featuring a massive island with seating, granite counters, on-trend painted cabinets, tile backsplash, stainless steel appliances, double oven, and bright and airy breakfast room with easy access to the back deck. Get cozy in the welcoming living room with a cozy fireplace and lovely wall of windows. A secondary bedroom and full bath downstairs makes a great office, guest/MIL suite, you name it! Looking for a master suite with all the features to retire to at the end of a long day? Look no further! Spacious bedroom has a tray ceiling and large connected sitting room. The spa-like en-suite bath delights with dual sinks, extra-large walk-in frameless glass shower, soaking tub, and huge walk-in closet! One bedroom upstairs has a private en-suite bath, two bedrooms share a jack and jill bath with dual sinks, and a 4th bedroom upstairs is roomy and bright. Never struggle with laundry baskets up and down the stairs again with an upstairs laundry room for added convenience! The outdoors space is equally as dreamy with a huge upstairs covered deck with a fireplace and room for a TV, a downstairs covered patio, and massive fully fenced yard with all the green space. Home also features a generator. Community features pool and tennis!
Listing Provided Courtesy of Redfin Corporation
Property Details
Price:
$599,999
MLS #:
7346215
Status:
Active
Beds:
6
Baths:
4
Address:
3716 Wartrace Drive
Type:
Single Family
Subtype:
Single Family Residence
Subdivision:
Bedford Estates
City:
Atlanta
Listed Date:
Mar 8, 2024
State:
GA
Finished Sq Ft:
3,218
ZIP:
30331
Year Built:
2020
Schools
Elementary School:
Wolf Creek
Middle School:
Sandtown
High School:
Westlake
Interior
# of Fireplaces
2
Appliances
Dishwasher, Disposal, Double Oven, Gas Cooktop, Gas Oven, Gas Water Heater, Microwave, Range Hood
Bathrooms
4 Full Bathrooms
Cooling
Central Air
Flooring
Carpet, Ceramic Tile, Hardwood
Heating
Natural Gas
Laundry Features
Laundry Room, Upper Level
Exterior
Architectural Style
Traditional
Community Features
Dog Park, Homeowners Assoc, Near Schools, Pool, Sidewalks, Street Lights, Tennis Court(s)
Construction Materials
Brick 3 Sides, Hardi Plank Type, Stone
Exterior Features
None
Other Structures
None
Parking Features
Attached, Garage, Garage Door Opener, Garage Faces Front, Level Driveway
Roof Type
Shingle
Financial
HOA Fee
$875
HOA Frequency
Annually
HOA Includes
Swim, Tennis
Initiation Fee
$1,150
Tax Year
2023
Taxes
$5,137
Map
Contact Us
Mortgage Calculator
Similar Listings Nearby
- 5607 Livesage Drive
South Fulton, GA$685,000
1.55 miles away
- 215 Valerie Circle
Atlanta, GA$650,000
1.39 miles away
- 5185 Marie Trace
South Fulton, GA$650,000
1.46 miles away
- 3780 Sherbrook Court
Atlanta, GA$559,900
1.95 miles away
- 4810 Highland Lake Drive
Atlanta, GA$549,900
1.26 miles away
- 4180 Jailette Road
College Park, GA$549,000
0.94 miles away
- 805 Millberry Road
Atlanta, GA$540,000
1.65 miles away
- 415 Misshaki Terrace
Atlanta, GA$535,000
1.88 miles away
- 928 Brookmere Court
South Fulton, GA$514,900
1.96 miles away

3716 Wartrace Drive
Atlanta, GA
LIGHTBOX-IMAGES
































































































































































































































































































































