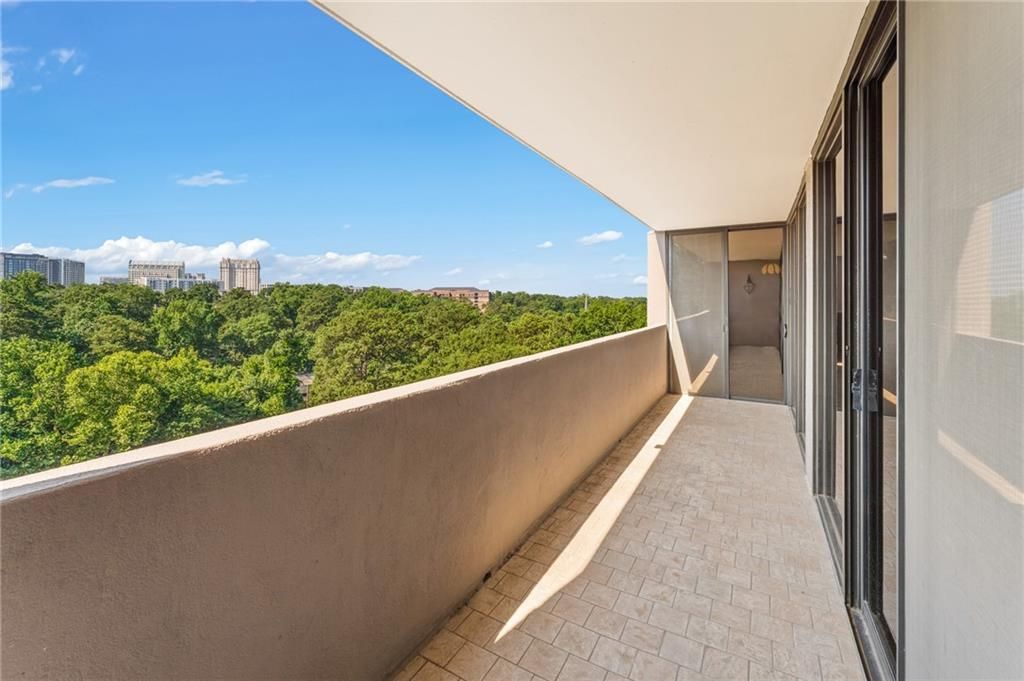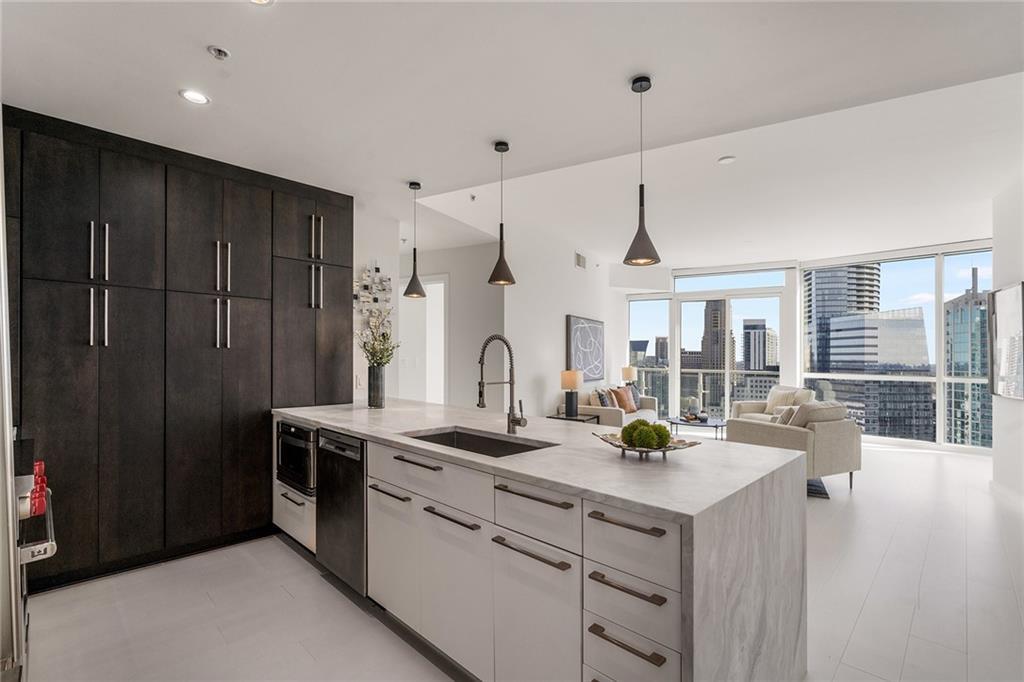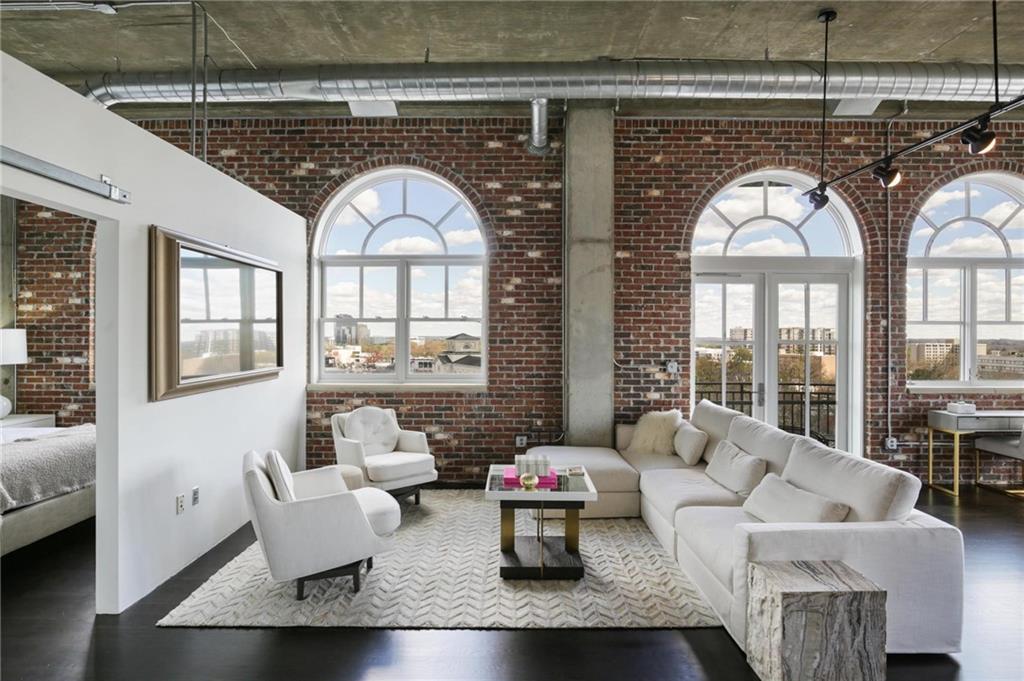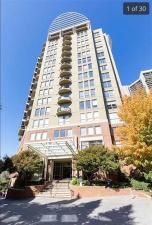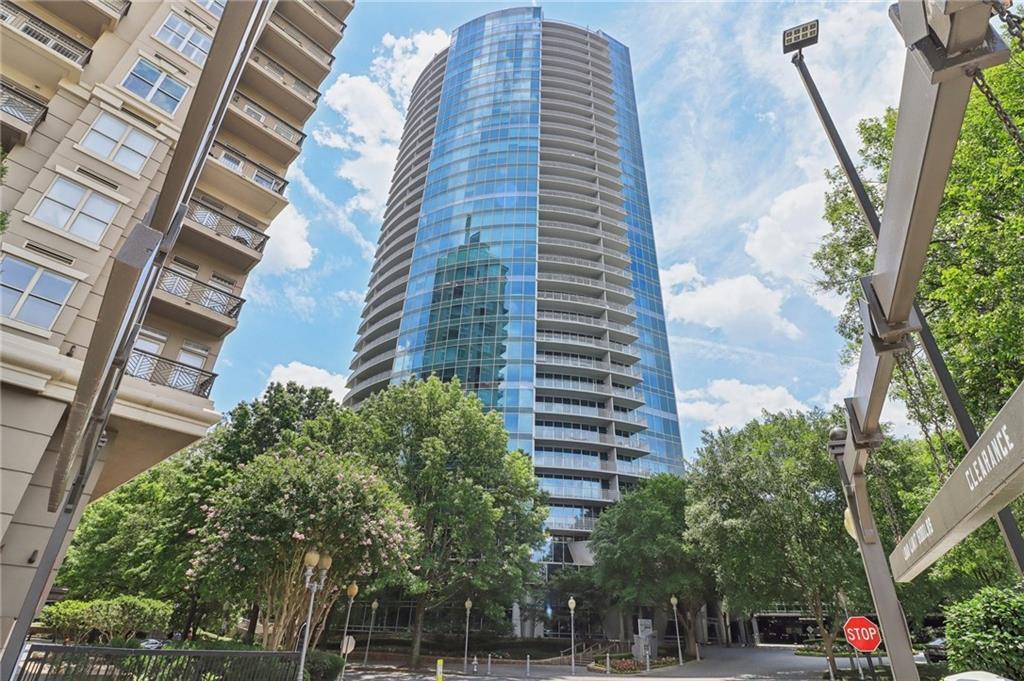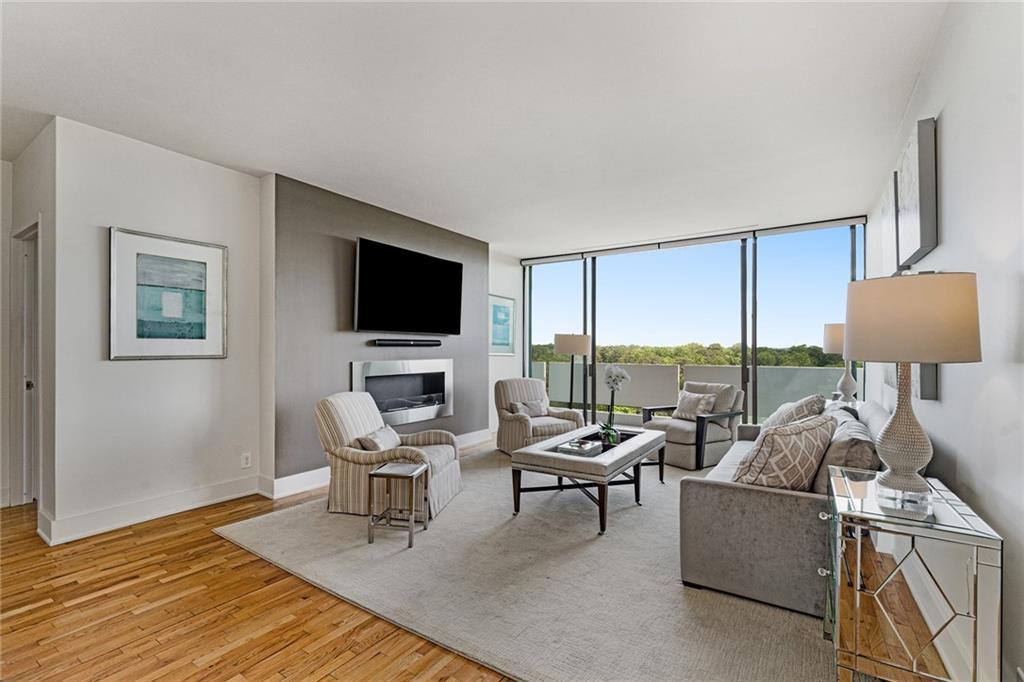Magnificent views from the 11 floor! Only 4 floors lower than the penthouse, I’d argue the views are the same. Speaking of views, you have the Buckhead skyline and treetops at the same time! The Barclay is one of Buckhead’s best kept secrets, in the middle of everything yet tucked away in a secluded, quiet setting. The amenities include pool, tennis, workout rooms, club/party/meeting room, firepit and business center. Building has a 24-hour doorman for security. This is one of the largest floor plans at The Barclay, the space just goes on and on! The main/formal area is an oversized living/dining space, just beyond is the den/library with custom built in bookcases. The kitchen was totally gutted and renovated ~2012 with all new cabinets, granite countertops SubZero wine cooler, stainless appliances and more. There is a secondary door out to the hallway and trash drop next to the huge walk-in pantry with spare fridge. The other end of the kitchen is a breakfast dining area. Moving down the hallway you’ll find the half bath, laundry and bedrooms. While mentioning the laundry room, its large! One side is devoted to hanging space, the other is the washer/dryer with custom cabinetry above. Next to that is a built-in laundry sink. Bedroom 1 has a cork floor as the owner used this space for sewing and crafts. It has a good size closet as well. Bedroom 2 was used as a home office, so it has no doors. It does have a giant walk-in closet. Master bedroom is large enough for a king bed, dressers and sitting area. Now for the unusual part of this unit, it has two master bathrooms! One is small with the essentials, shower, vanity and toilet. The other is much larger with a soaking tub and toilet in the “wet area” and with an oversize vanity plus two closets in the “dry area”. Included in the 2012 renovations: removal of the 1980’s grasscloth and wallpaper, replacing all the parquet floors with hardwood, removal of “popcorn” ceiling, all new lighting, replacing all bath vanities with granite and more! Note: The Barclay has a no-pet policy unless the pet is a service animal or therapy pet. This condo is the LOWEST price per square foot for a 3 bath condo in all of Buckhead, check it out!
Listing Provided Courtesy of Witt and Associates, Inc.
Property Details
Price:
$525,000
MLS #:
7413265
Status:
Active
Beds:
3
Baths:
4
Address:
3530 Piedmont Road Unit 11L
Type:
Condo
Subtype:
Condominium
Subdivision:
The Barclay
City:
Atlanta
Listed Date:
Jul 1, 2024
State:
GA
Finished Sq Ft:
2,557
ZIP:
30305
Year Built:
1976
Schools
Elementary School:
Sarah Rawson Smith
Middle School:
Willis A. Sutton
High School:
North Atlanta
Interior
Appliances
Dishwasher, Disposal, Dryer, Electric Oven, Gas Cooktop, Microwave, Range Hood, Refrigerator, Self Cleaning Oven, Washer
Bathrooms
3 Full Bathrooms, 1 Half Bathroom
Cooling
Ceiling Fan(s), Central Air
Flooring
Carpet, Ceramic Tile, Hardwood
Heating
Forced Air, Natural Gas
Laundry Features
In Hall, Laundry Room, Mud Room, Sink
Exterior
Architectural Style
Contemporary, High Rise (6 or more stories), Modern
Community Features
Barbecue, Catering Kitchen, Fitness Center, Meeting Room, Near Public Transport, Near Schools, Near Shopping, Pool, Public Transportation, Tennis Court(s)
Construction Materials
Concrete
Exterior Features
Balcony, Gas Grill, Lighting, Storage, Tennis Court(s)
Other Structures
None
Parking Features
Assigned, Covered, Deeded, Drive Under Main Level, Garage, Garage Door Opener, Underground
Parking Spots
2
Roof
Other
Financial
HOA Fee
$1,112
HOA Frequency
Monthly
HOA Includes
Cable TV, Gas, Insurance, Maintenance Grounds, Maintenance Structure, Pest Control, Receptionist, Reserve Fund, Security, Sewer, Swim, Termite, Tennis, Trash, Water
Initiation Fee
$2,724
Tax Year
2022
Taxes
$6,708
Map
Contact Us
Mortgage Calculator
Similar Listings Nearby
- 3325 Piedmont Road NE Unit 2508
Atlanta, GA$679,900
0.53 miles away
- 2769 Peachtree Road NE Unit 4
Atlanta, GA$675,000
1.33 miles away
- 2960 S Pharr Court NW Unit N2
Atlanta, GA$675,000
0.95 miles away
- 2881 Peachtree Road NE Unit 605
Atlanta, GA$674,900
1.11 miles away
- 3180 Mathieson Drive NE Unit 1110
Atlanta, GA$670,000
0.51 miles away
- 2626 Peachtree Road NW Unit 1007
Atlanta, GA$649,000
1.65 miles away
- 2575 Peachtree Road NE Unit 10D
Atlanta, GA$649,000
1.67 miles away
- 3338 Peachtree Road NE Unit 3103
Atlanta, GA$632,500
0.51 miles away
- 2575 Peachtree Road NE Unit 14H
Atlanta, GA$600,000
1.67 miles away
- 2769 Peachtree Road NE Unit 9
Atlanta, GA$600,000
1.33 miles away

3530 Piedmont Road Unit 11L
Atlanta, GA
LIGHTBOX-IMAGES

