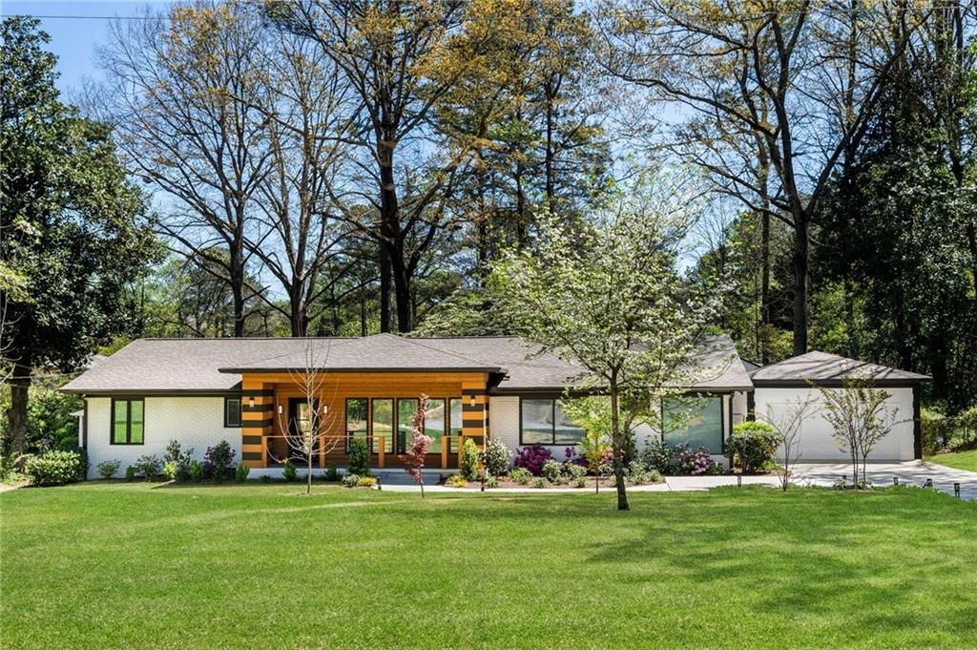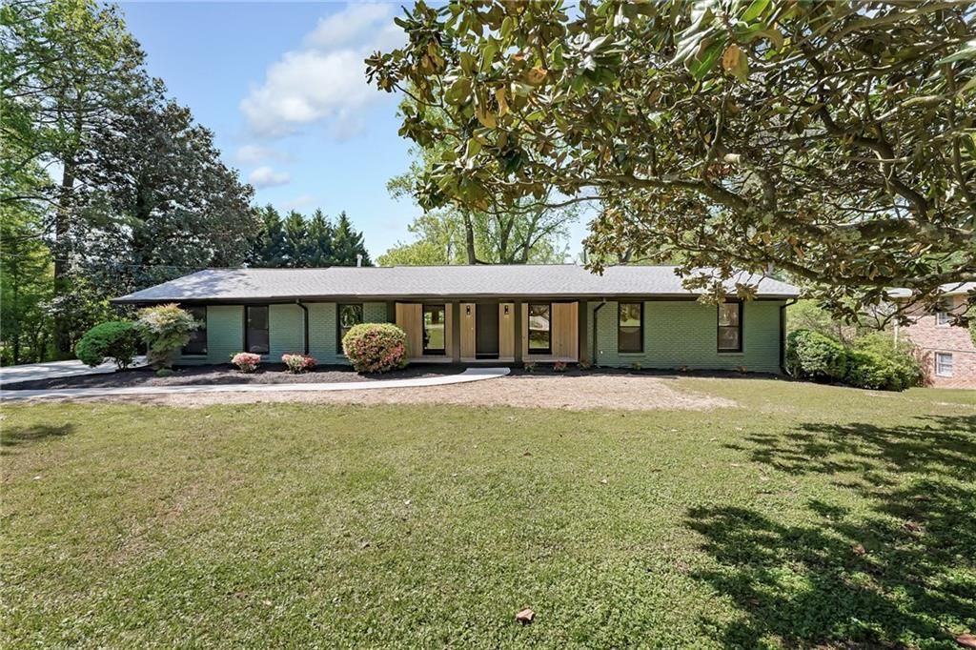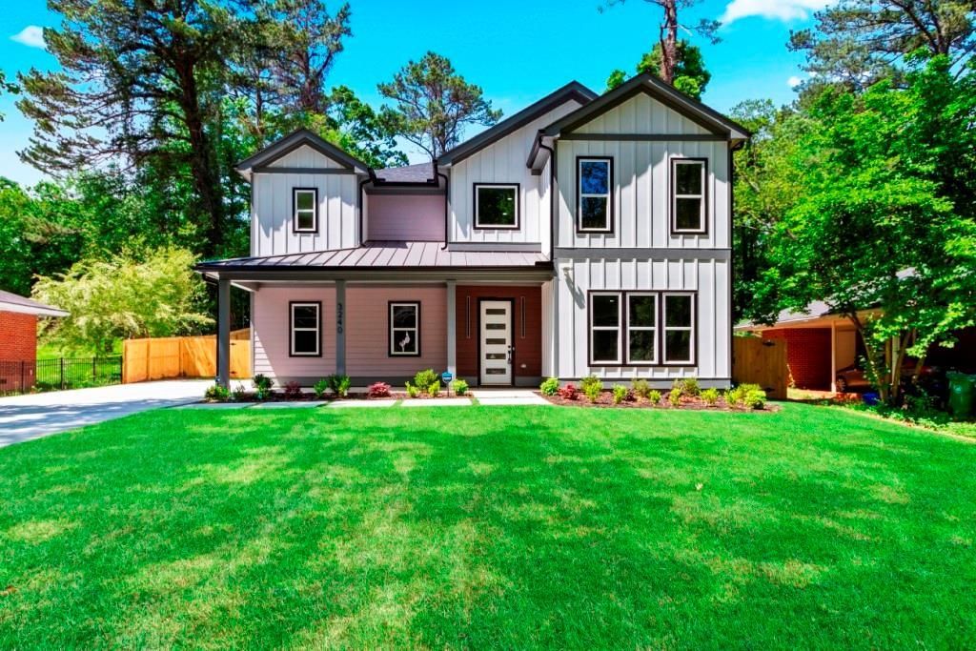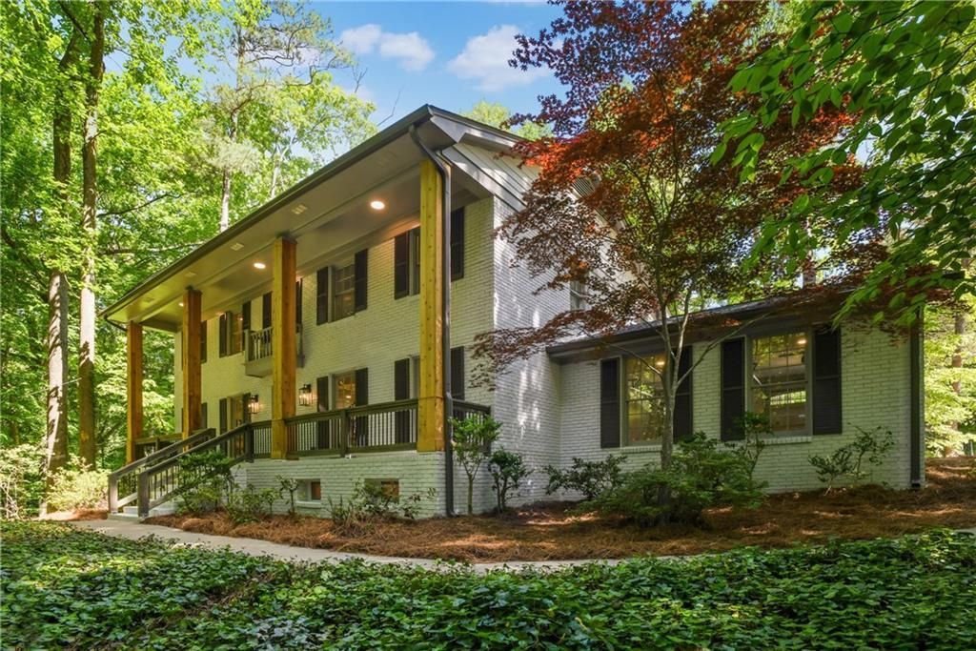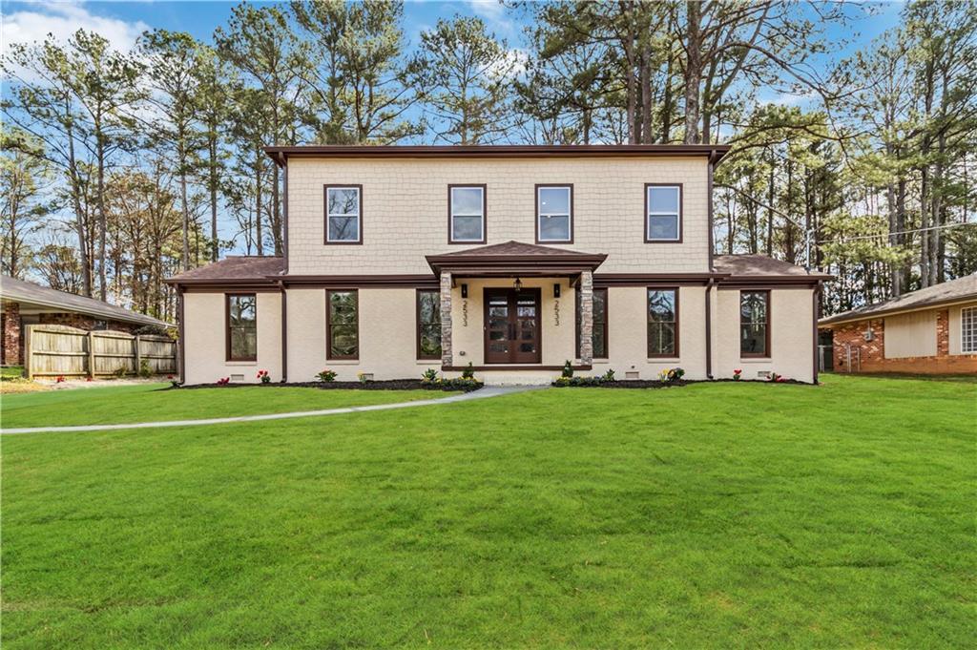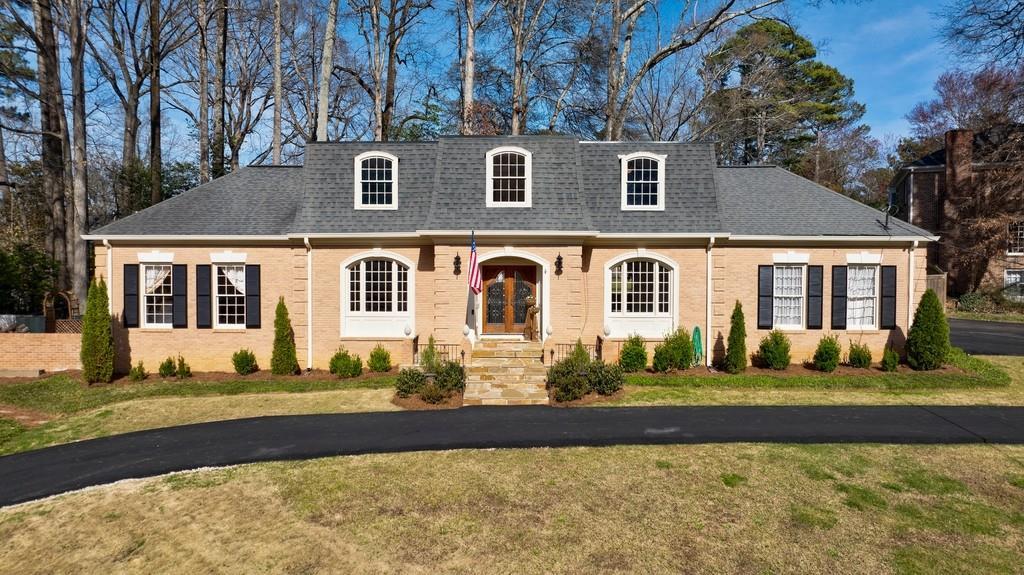Beautifully & thoughtfully designed, fully renovated mid-century modern ranch. With its open concept design and oversized picture windows, this light-filled residence offers an inviting space for relaxation and entertaining. This home seamlessly opens from the foyer to two sitting/living room areas, kitchen and a large dining room. Living room features a large electric wall fireplace, surround sound speakers, wall niches and plenty of sitting area with easy access to back patio. Home features hardwood floors throughout, recessed gallery wall dividers and new lighting throughout. The custom kitchen is equipped with sleek stainless- steel appliances, an oversized island with lots of under counter storage- all with direct access to the patio- makes for perfect entertaining. Dining room is located off the sitting area and kitchen and could seat 10 with room for a rolling bar cart and/ or sideboard cabinet. Primary bedroom is on opposite side of the house from the secondary bedrooms. The oversized primary bedroom is complete with generous walk-in closet, decorative fireplace, ensuite bathroom and direct access to the back patio. Three secondary bedrooms and laundry closet located on opposite side of home complete with two fully updated bathrooms. This exceptional home is complete with a large, fenced in, manicured backyard, storage shed, newly paved driveway & brand new 2 car garage with an EV outlet. Conveniently located near shopping, dining, I-285/85, Mercer University, Emory & CDC.
Listing Provided Courtesy of Ansley Real Estate| Christie’s International Real Estate
Property Details
Price:
$950,000
MLS #:
7367016
Status:
Active
Beds:
4
Baths:
3
Address:
2423 Hazelwood Drive NE
Type:
Single Family
Subtype:
Single Family Residence
Subdivision:
Wood Valley
City:
Atlanta
Listed Date:
Apr 11, 2024
State:
GA
Finished Sq Ft:
2,400
ZIP:
30345
Year Built:
1959
Schools
Elementary School:
Henderson Mill
Middle School:
Henderson – Dekalb
High School:
Lakeside – Dekalb
Interior
# of Fireplaces
2
Appliances
Dishwasher, Disposal, Dryer, Electric Water Heater, Gas Oven, Gas Range, Microwave, Range Hood, Refrigerator, Washer
Bathrooms
3 Full Bathrooms
Cooling
Ceiling Fan(s), Central Air
Flooring
Hardwood
Heating
Central, Electric
Laundry Features
In Hall, Laundry Closet
Exterior
Architectural Style
Contemporary, Mid- Century Modern, Ranch, Modern
Community Features
Near Schools, Near Shopping
Construction Materials
Brick 4 Sides
Exterior Features
Gas Grill, Private Yard
Other Structures
Shed(s)
Parking Features
Driveway, Garage, Garage Door Opener, Garage Faces Front, Kitchen Level, Level Driveway, Electric Vehicle Charging Station(s)
Parking Spots
2
Roof Type
Shingle
Financial
Tax Year
2023
Taxes
$6,242
Map
Contact Us
Mortgage Calculator
Similar Listings Nearby
- 2649 Sunrise Drive NE
Atlanta, GA$1,150,000
1.04 miles away
- 3240 Lavista Road
Decatur, GA$1,118,000
1.96 miles away
- 2592 Mercedes Drive NE
Atlanta, GA$1,100,000
1.62 miles away
- 2692 Mercedes Drive
Atlanta, GA$1,100,000
1.47 miles away
- 2732 Janellen Drive NE
Atlanta, GA$1,095,000
0.83 miles away
- 2803 Payton Oaks Drive NE
Atlanta, GA$1,075,000
0.12 miles away
- 2946 Cravey Trail NE
Atlanta, GA$1,000,000
0.88 miles away
- 2533 SUNSET Drive NE
Atlanta, GA$999,000
1.29 miles away
- 1863 Castleway Lane NE
Atlanta, GA$998,000
1.56 miles away

2423 Hazelwood Drive NE
Atlanta, GA
LIGHTBOX-IMAGES

