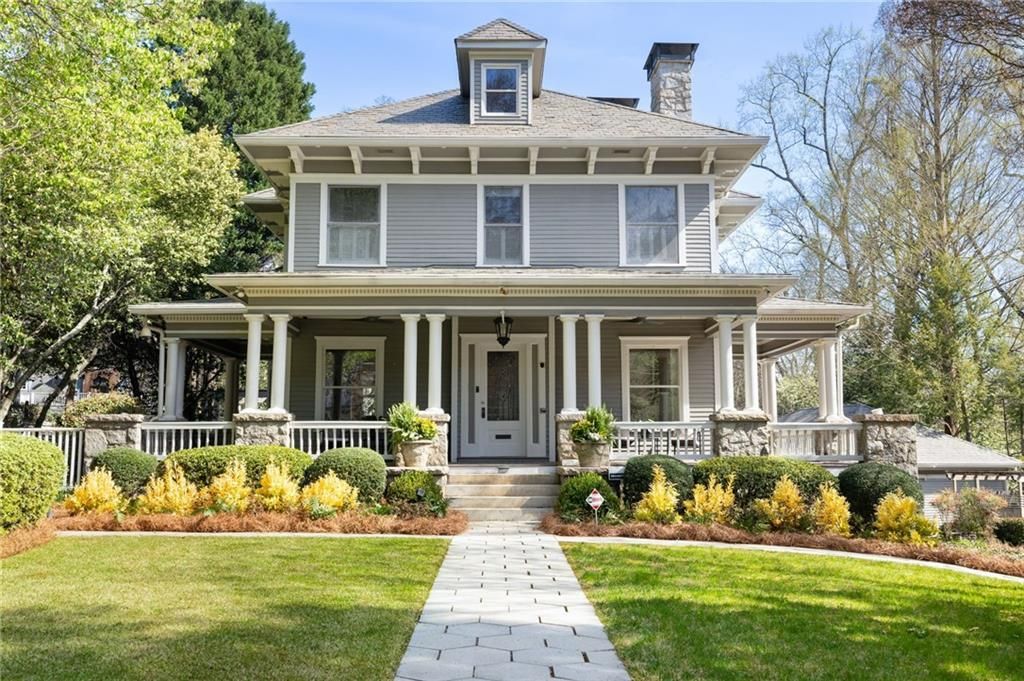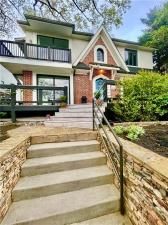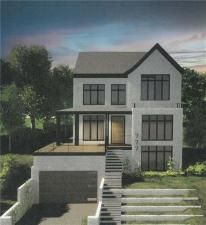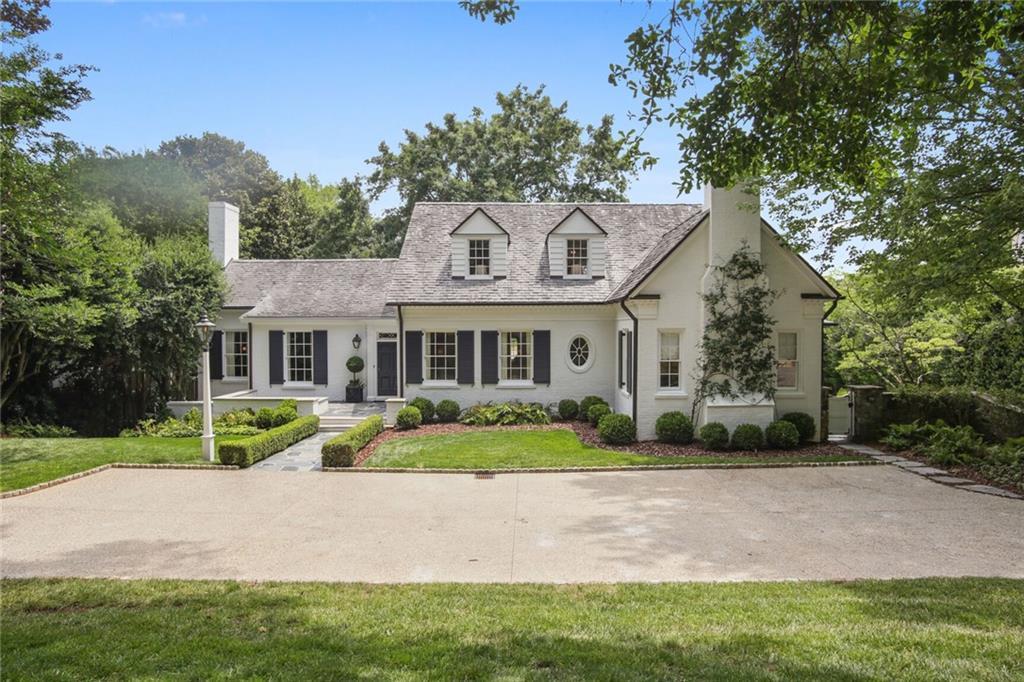Welcome home to this stunning Modern Tudor in the heart of Atlanta. Upon entering the home you will be wowed by the arched wrought-iron front door, mirroring the archway into the family room. The entryway boasts a Venetian plastered ceiling and gives you views to the family room. The kitchen is expansive with a breakfast nook, butler’s pantry, large quartzite island, walk-in pantry, 6-burner range, ample cabinet storage, two sinks, views of the walk-out backyard, and opens to the family room. Two large wrought-iron doors off the family room take you outside to a porch with wood-burning fireplace. The flat walk-out backyard is a private oasis with plenty of room for a pool. On the main level of the home you will also find a bedroom with en-suite bathroom and gas fireplace (currently being used as a sitting room), large dining room, mudroom, and half-bath. Upstairs, retreat to your owner’s suite with views of Ansley’s Golf Course, large bathroom with dual-headed shower, and thoughtfully designed walk-in closet. Also upstairs find 3 additional bedrooms all with en-suite bathrooms and large closets. Laundry room is also conveniently located upstairs. Basement is unfinished but is stubbed and framed. Just add drywall and flooring and immediately you have a gym, additional bedroom and bathroom, and hang-out space. Other features of this home include a 3-car garage (conveniently located on the main level off the mudroom/kitchen), cedar-shingle roof, elevator shaft, and 3 fireplaces. Walking distance to The Beltline, multiple playgrounds & parks, and Ansley Golf Club as well as conveniently located to Midtown, Buckhead, and easy highway access. This home is a must see! Welcome home!
Listing Provided Courtesy of HOME Real Estate, LLC
Property Details
Price:
$3,199,000
MLS #:
7345441
Status:
Pending
Beds:
5
Baths:
6
Address:
1742 Friar Tuck Road NE
Type:
Single Family
Subtype:
Single Family Residence
Subdivision:
Sherwood Forest
City:
Atlanta
Listed Date:
Apr 15, 2024
State:
GA
ZIP:
30309
Year Built:
2020
Schools
Elementary School:
Virginia-Highland
Middle School:
David T Howard
High School:
Midtown
Interior
# of Fireplaces
3
Appliances
Dishwasher, Disposal, Double Oven, Dryer, E N E R G Y S T A R Qualified Appliances, Gas Cooktop, Gas Oven, Gas Range, Microwave, Range Hood, Refrigerator, Washer
Bathrooms
5 Full Bathrooms, 1 Half Bathroom
Cooling
Ceiling Fan(s), Central Air, Electric, Multi Units, Zoned
Flooring
Ceramic Tile, Concrete, Hardwood
Heating
Central, Zoned
Laundry Features
Laundry Room, Upper Level
Exterior
Architectural Style
Tudor
Community Features
Country Club, Golf, Near Beltline, Near Schools, Near Shopping, Park, Playground, Public Transportation, Sidewalks, Street Lights
Construction Materials
Brick 4 Sides, Hardi Plank Type
Exterior Features
Private Yard
Other Structures
None
Parking Features
Attached, Driveway, Garage, Garage Door Opener, Kitchen Level, Level Driveway
Roof Type
Metal, Shingle
Financial
Tax Year
2023
Taxes
$30,244
Map
Contact Us
Mortgage Calculator
Similar Listings Nearby
- 205 Peachtree Circle NE
Atlanta, GA$4,100,000
0.50 miles away
- 762 Clemont Drive NE
Atlanta, GA$3,999,000
1.68 miles away
- 95 Montgomery Ferry Drive NE
Atlanta, GA$3,995,000
0.33 miles away
- 299 The Prado NE
Atlanta, GA$3,995,000
0.53 miles away
- 79 Beverly Road NE
Atlanta, GA$3,995,000
0.47 miles away
- 777 Brookridge Drive NE
Atlanta, GA$3,900,000
1.62 miles away
- 753 Crestridge Drive
Atlanta, GA$3,795,000
1.65 miles away
- 904 Plymouth Road NE
Atlanta, GA$3,795,000
1.35 miles away
- 350 Peachtree Battle Avenue NW
Atlanta, GA$3,750,000
1.69 miles away
- 1753 Merton Road NE
Atlanta, GA$3,650,000
1.55 miles away

1742 Friar Tuck Road NE
Atlanta, GA
LIGHTBOX-IMAGES








































































































































































































































































































































































































































































































































































































