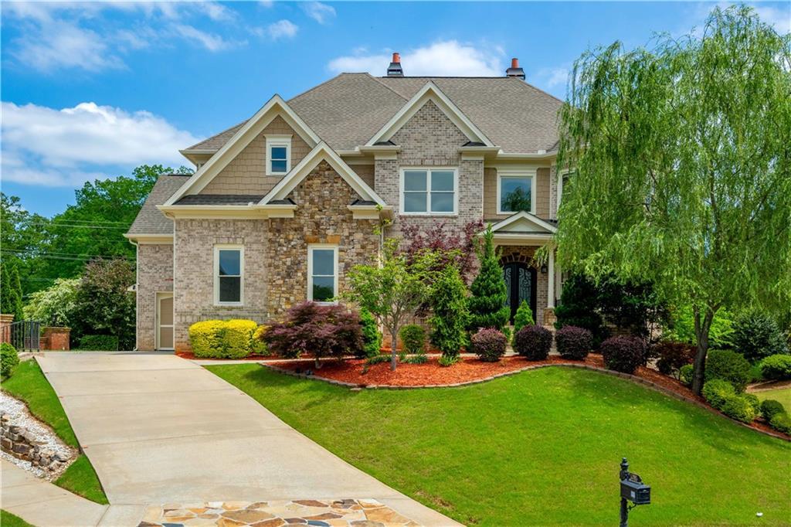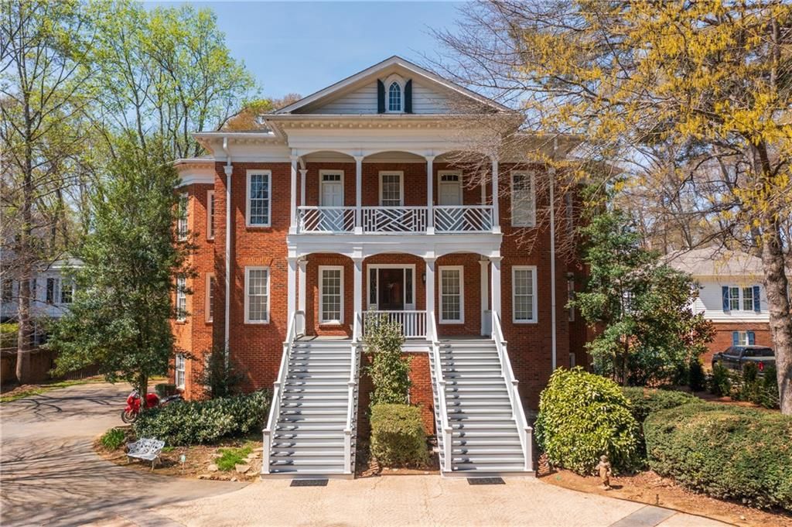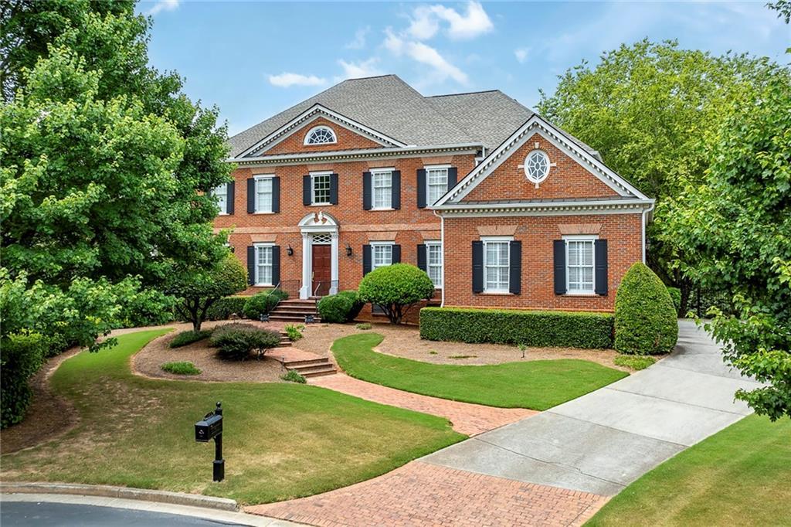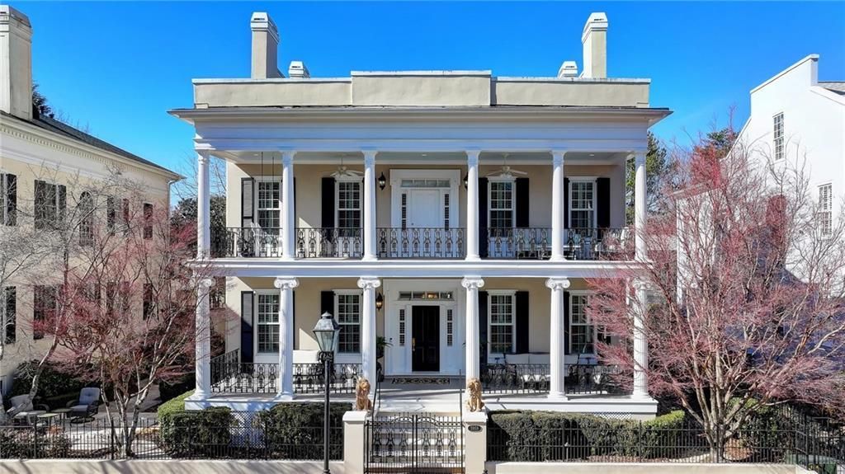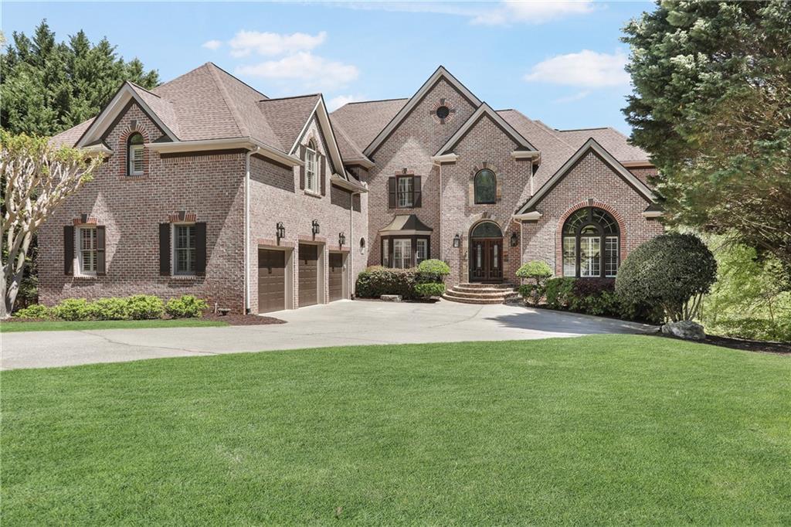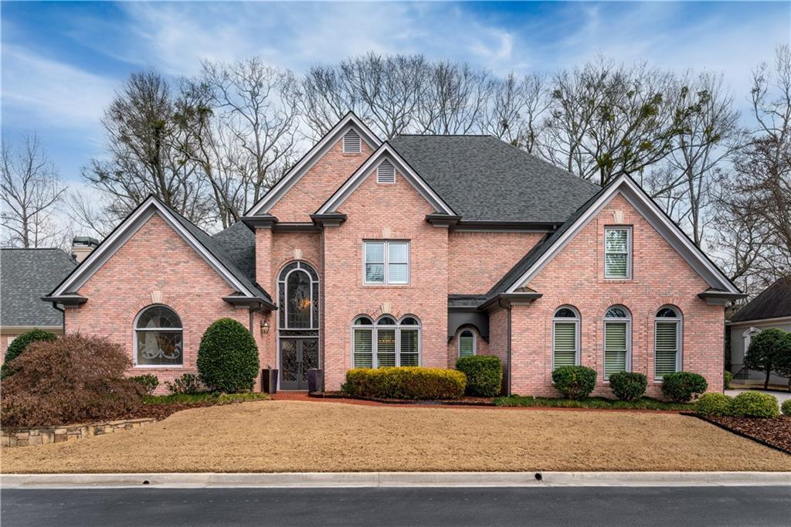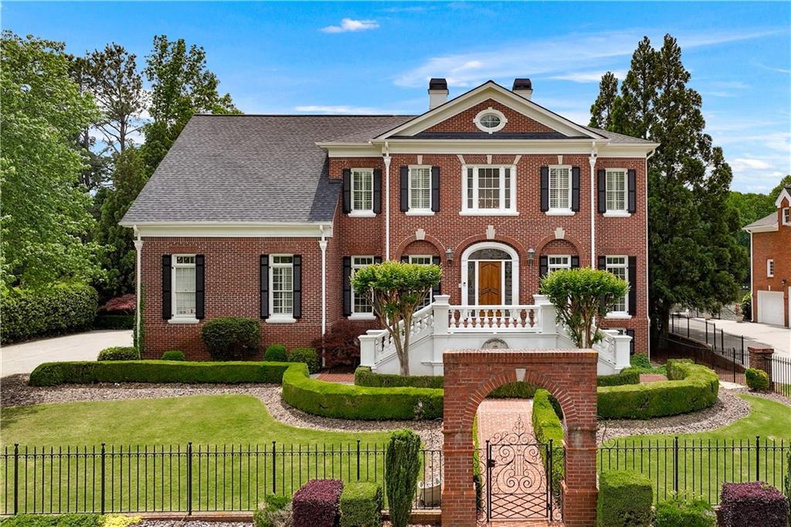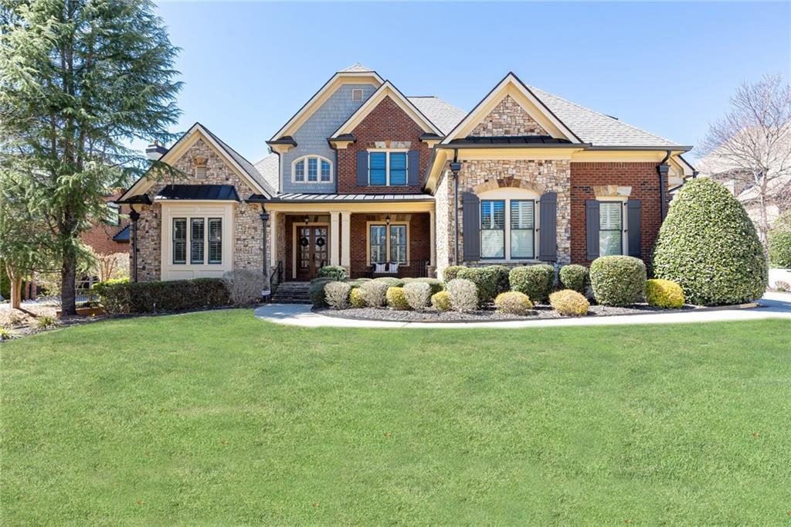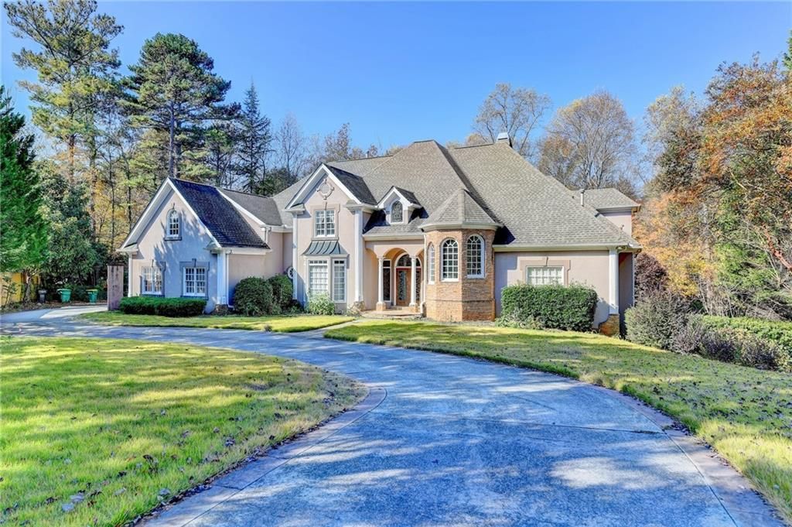Step into this meticulously crafted 6-bedroom, 5.5-bath modern smart home nestled in the exclusive gated community of Winthrop Park—located in one of Alpharetta’s most sought-after school districts.
Boasting over 6,000+ square feet of thoughtfully designed living space, this home was built for both luxurious living and effortless entertaining. The brand-new chef’s kitchen is a showstopper with quartz countertops, soft-close cabinetry, and top-tier finishes—flowing seamlessly into a spacious living area with soaring 11–12 ft ceilings, expansive windows, and pre-wired surround sound.
The elegant saltwater heated pool and custom LED lighting create a private resort-like oasis, complete with a gazebo sitting area perfect for entertaining and gathering with friends.
The luxurious primary suite offers a peaceful retreat with its own fireplace, oversized sitting area, and a pre-wired steam system ready to transform the shower into a spa-like experience. Every secondary bedroom features its own en-suite bath, making the layout ideal for families or multigenerational living.
Additional highlights include:
– Smart home features including Nest thermostats and customizable lighting
– Bluetooth speaker systems and soft-glow night lighting in bathrooms
– Newly refinished hardwood floors and fresh paint throughout
– 3-car garage and a full basement, already stubbed and ready to finish to your vision
– Dedicated home theater and whole-home speaker prewiring for immersive media experiences
Whether you’re raising a family, hosting guests, or simply craving space with style, this home offers the perfect blend of timeless elegance and cutting-edge convenience.
Boasting over 6,000+ square feet of thoughtfully designed living space, this home was built for both luxurious living and effortless entertaining. The brand-new chef’s kitchen is a showstopper with quartz countertops, soft-close cabinetry, and top-tier finishes—flowing seamlessly into a spacious living area with soaring 11–12 ft ceilings, expansive windows, and pre-wired surround sound.
The elegant saltwater heated pool and custom LED lighting create a private resort-like oasis, complete with a gazebo sitting area perfect for entertaining and gathering with friends.
The luxurious primary suite offers a peaceful retreat with its own fireplace, oversized sitting area, and a pre-wired steam system ready to transform the shower into a spa-like experience. Every secondary bedroom features its own en-suite bath, making the layout ideal for families or multigenerational living.
Additional highlights include:
– Smart home features including Nest thermostats and customizable lighting
– Bluetooth speaker systems and soft-glow night lighting in bathrooms
– Newly refinished hardwood floors and fresh paint throughout
– 3-car garage and a full basement, already stubbed and ready to finish to your vision
– Dedicated home theater and whole-home speaker prewiring for immersive media experiences
Whether you’re raising a family, hosting guests, or simply craving space with style, this home offers the perfect blend of timeless elegance and cutting-edge convenience.
Listing Provided Courtesy of Keller Williams Realty Atlanta Partners
Property Details
Price:
$1,745,000
MLS #:
7554660
Status:
Active
Beds:
7
Baths:
6
Address:
5395 Lacosta Lane
Type:
Single Family
Subtype:
Single Family Residence
Subdivision:
Winthrop Park
City:
Alpharetta
Listed Date:
May 1, 2025
State:
GA
Finished Sq Ft:
6,101
Total Sq Ft:
6,101
ZIP:
30022
Year Built:
2016
Schools
Elementary School:
State Bridge Crossing
Middle School:
Autrey Mill
High School:
Johns Creek
Interior
Appliances
Dishwasher, Disposal, Double Oven, Dryer, Electric Oven, Electric Water Heater, E N E R G Y S T A R Qualified Appliances, Gas Cooktop, Microwave, Range Hood, Refrigerator, Washer
Bathrooms
5 Full Bathrooms, 1 Half Bathroom
Cooling
Ceiling Fan(s), Central Air, Electric Air Filter, Humidity Control, Zoned
Fireplaces Total
2
Flooring
Carpet, Hardwood, Laminate, Tile
Heating
Central, Forced Air, Separate Meters, Zoned
Laundry Features
Laundry Room, Mud Room, Upper Level
Exterior
Architectural Style
Contemporary
Community Features
Gated, Homeowners Assoc, Sidewalks, Street Lights
Construction Materials
Brick 4 Sides, Stone
Exterior Features
Awning(s), Balcony, Garden, Gas Grill, Lighting
Other Structures
Pergola
Parking Features
Attached, Garage, Garage Door Opener, Garage Faces Front, Garage Faces Side
Roof
Ridge Vents, Shingle
Security Features
Carbon Monoxide Detector(s), Closed Circuit Camera(s), Fire Alarm, Key Card Entry, Secured Garage/ Parking, Security Gate, Security System Owned, Smoke Detector(s)
Financial
HOA Fee
$180
HOA Frequency
Monthly
Tax Year
2024
Taxes
$13,231
Map
Contact Us
Mortgage Calculator
Similar Listings Nearby
- 3847 Sweet Bottom Drive
Duluth, GA$2,100,000
1.36 miles away
- 195 High Bluff Court
Duluth, GA$1,850,000
1.30 miles away
- 3959 Saint Elisabeth Square
Duluth, GA$1,850,000
1.58 miles away
- 560 Brook Manor Drive
Johns Creek, GA$1,825,000
1.97 miles away
- 9135 Etching Overlook
Johns Creek, GA$1,825,000
1.26 miles away
- 5070 Riverlake Drive
Peachtree Corners, GA$1,600,000
1.34 miles away
- 5352 Lacosta Lane
Alpharetta, GA$1,599,900
0.10 miles away
- 5206 Creek Walk Circle
Peachtree Corners, GA$1,595,000
1.78 miles away
- 3871 River Mansion Drive
Peachtree Corners, GA$1,549,000
1.58 miles away

5395 Lacosta Lane
Alpharetta, GA
LIGHTBOX-IMAGES

