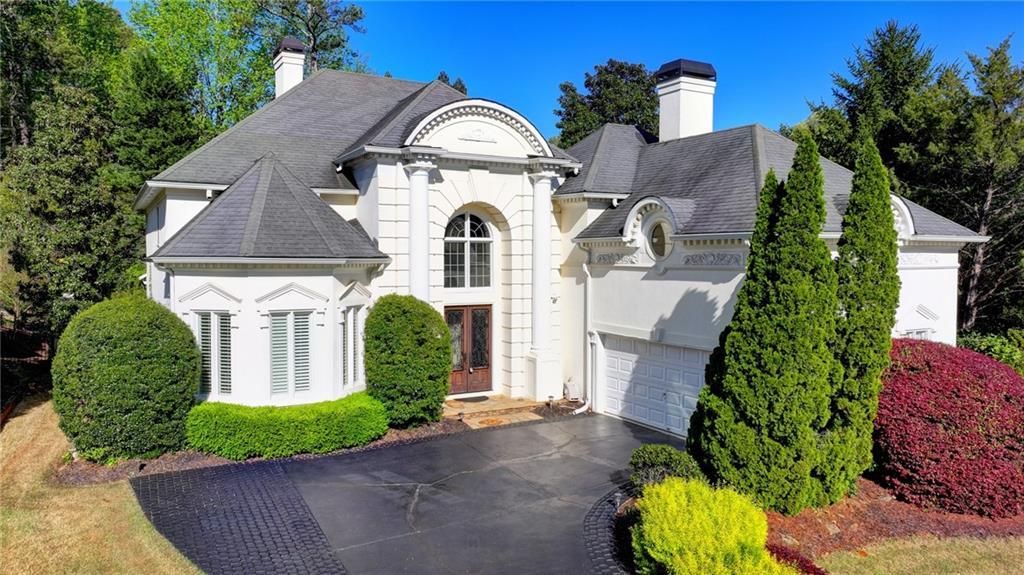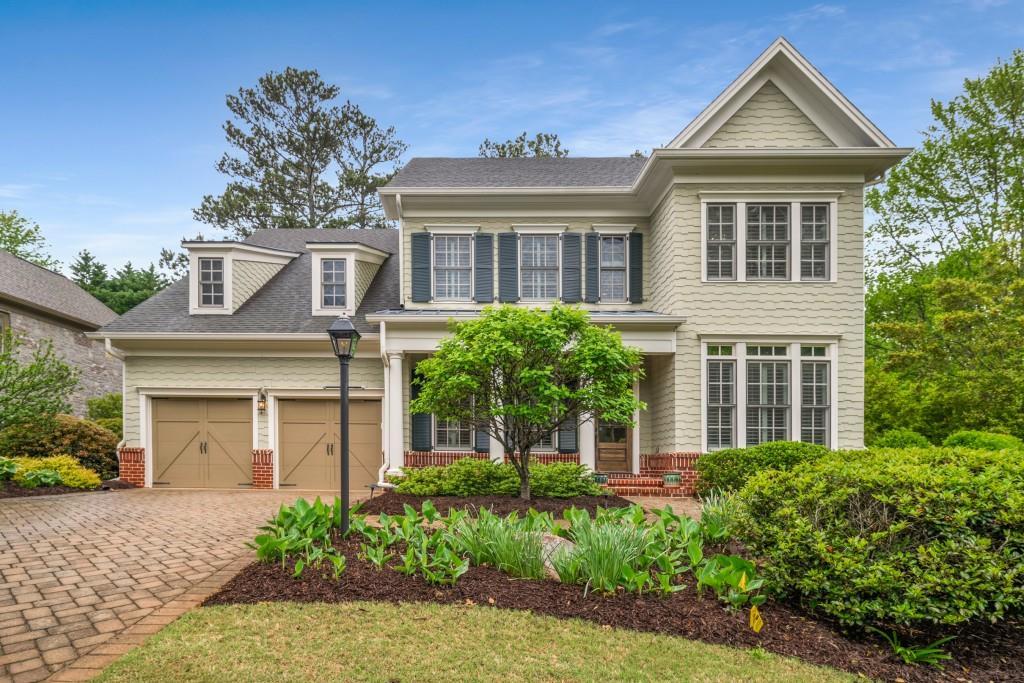Nestled in a quiet cul-de-sac within the highly sought-after Windward community, this stunning traditional home offers a perfect blend of elegance, space, and comfort. Windward is a vibrant, family-friendly neighborhood renowned for its exceptional amenities and strong sense of community.
Designed with both growing families and multi-generational living in mind, this residence features a fully finished walk-out basement complete with a spacious living area, kitchenette, separate bedroom, and a newly renovated full bath. The cozy home theater setup—with a projector—makes it an ideal retreat for movie nights and entertaining.
As you step through the front door, you’re greeted by a grand two-story foyer, gleaming hardwood floors, and an elegant staircase. To one side, a gracious sitting room invites quiet conversation, while on the other, a versatile main-level bedroom with double doors offers flexibility for guests or a home office.
The heart of the home is a bright, white kitchen adorned with granite countertops, stainless steel appliances, and an abundance of natural light pouring in from large windows overlooking a generous backyard. This open-concept space flows seamlessly into the soaring two-story great room, anchored by a stately brick fireplace and a secondary staircase that adds architectural charm and convenience.
Adjacent to the eat-in kitchen, a delightful screened-in porch awaits—complete with a porch swing and hammock—offering the perfect spot to unwind and take in serene views of the expansive backyard.
Upstairs, you’ll find three spacious bedrooms, including a luxurious primary suite featuring a spa-like bathroom and an oversized walk-in closet. The thoughtful layout ensures everyone has space to relax and recharge.
Located just a short stroll from Publix and a variety of local eateries, and close to all of Windward’s many recreational offerings, this home combines convenience with the warm, welcoming atmosphere of a truly exceptional neighborhood.
Designed with both growing families and multi-generational living in mind, this residence features a fully finished walk-out basement complete with a spacious living area, kitchenette, separate bedroom, and a newly renovated full bath. The cozy home theater setup—with a projector—makes it an ideal retreat for movie nights and entertaining.
As you step through the front door, you’re greeted by a grand two-story foyer, gleaming hardwood floors, and an elegant staircase. To one side, a gracious sitting room invites quiet conversation, while on the other, a versatile main-level bedroom with double doors offers flexibility for guests or a home office.
The heart of the home is a bright, white kitchen adorned with granite countertops, stainless steel appliances, and an abundance of natural light pouring in from large windows overlooking a generous backyard. This open-concept space flows seamlessly into the soaring two-story great room, anchored by a stately brick fireplace and a secondary staircase that adds architectural charm and convenience.
Adjacent to the eat-in kitchen, a delightful screened-in porch awaits—complete with a porch swing and hammock—offering the perfect spot to unwind and take in serene views of the expansive backyard.
Upstairs, you’ll find three spacious bedrooms, including a luxurious primary suite featuring a spa-like bathroom and an oversized walk-in closet. The thoughtful layout ensures everyone has space to relax and recharge.
Located just a short stroll from Publix and a variety of local eateries, and close to all of Windward’s many recreational offerings, this home combines convenience with the warm, welcoming atmosphere of a truly exceptional neighborhood.
Listing Provided Courtesy of Keller Williams North Atlanta
Property Details
Price:
$890,000
MLS #:
7614268
Status:
Active
Beds:
5
Baths:
4
Address:
3095 Walnut Creek Drive
Type:
Single Family
Subtype:
Single Family Residence
Subdivision:
WINDWARD
City:
Alpharetta
Listed Date:
Jul 11, 2025
State:
GA
Total Sq Ft:
4,360
ZIP:
30005
Year Built:
1996
Schools
Elementary School:
Creek View
Middle School:
Webb Bridge
High School:
Alpharetta
Interior
Appliances
Dishwasher, Disposal, Gas Oven, Gas Range, Gas Water Heater, Microwave, Range Hood, Refrigerator, Tankless Water Heater, Washer
Bathrooms
4 Full Bathrooms
Cooling
Ceiling Fan(s), Central Air
Fireplaces Total
1
Flooring
Ceramic Tile, Hardwood, Luxury Vinyl
Heating
Baseboard, Central
Laundry Features
In Basement, Laundry Room, Lower Level, Main Level
Exterior
Architectural Style
Traditional
Community Features
Barbecue, Boating, Community Dock, Dog Park, Fishing, Homeowners Assoc, Lake, Marina, Near Schools, Pickleball, Playground, Pool
Construction Materials
Brick
Exterior Features
Lighting, Private Entrance, Rain Gutters
Other Structures
None
Parking Features
Driveway, Garage, Garage Door Opener, Garage Faces Front
Roof
Composition
Security Features
None
Financial
HOA Fee
$870
HOA Frequency
Annually
Tax Year
2024
Taxes
$6,186
Map
Contact Us
Mortgage Calculator
Similar Listings Nearby
- 7080 Greatwood Trail
Alpharetta, GA$1,150,000
0.50 miles away
- 12160 Oak Hollow Way
Alpharetta, GA$1,149,900
1.87 miles away
- 7115 Greatwood Trail
Alpharetta, GA$1,149,900
0.56 miles away
- 201 Hunley Court
Alpharetta, GA$1,125,000
0.52 miles away
- 5685 COMMONS Lane
Alpharetta, GA$1,125,000
1.98 miles away
- 6320 Halcyon Garden Drive
Alpharetta, GA$1,099,990
0.96 miles away
- 5650 PRESERVE Circle
Alpharetta, GA$1,055,000
1.69 miles away
- 605 Linkside Hollow
Alpharetta, GA$974,500
0.87 miles away
- 13015 Fox Road
Alpharetta, GA$960,000
1.56 miles away
- 5190 SOUTHLAKE Drive
Alpharetta, GA$918,000
1.49 miles away

3095 Walnut Creek Drive
Alpharetta, GA
LIGHTBOX-IMAGES


























































































































































































































































































































































































































































































































































































