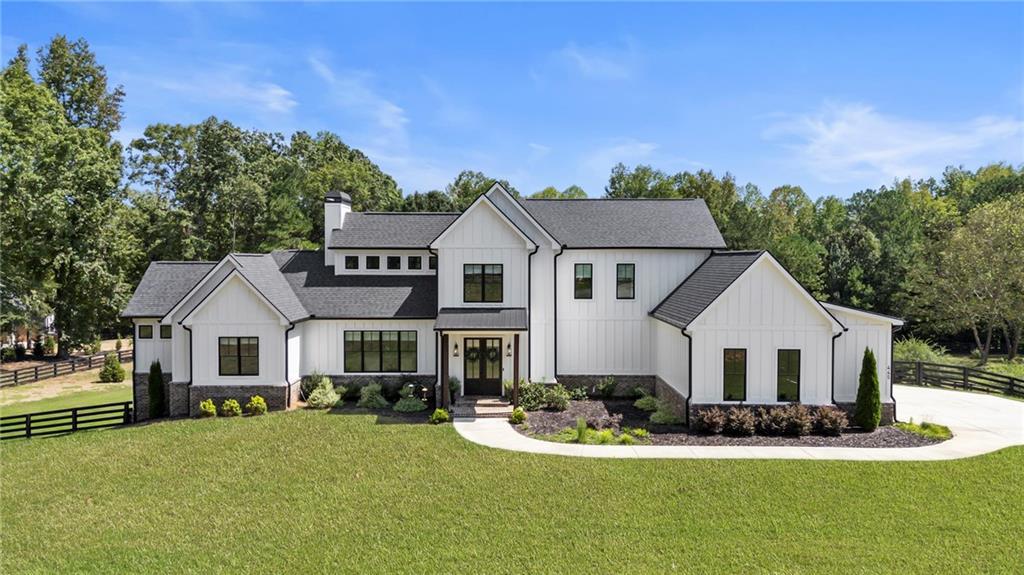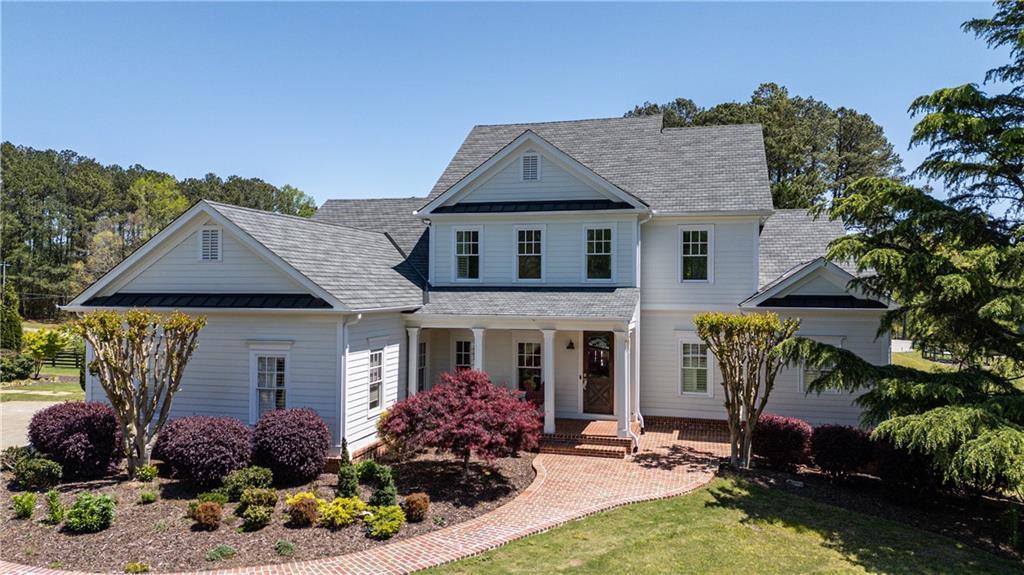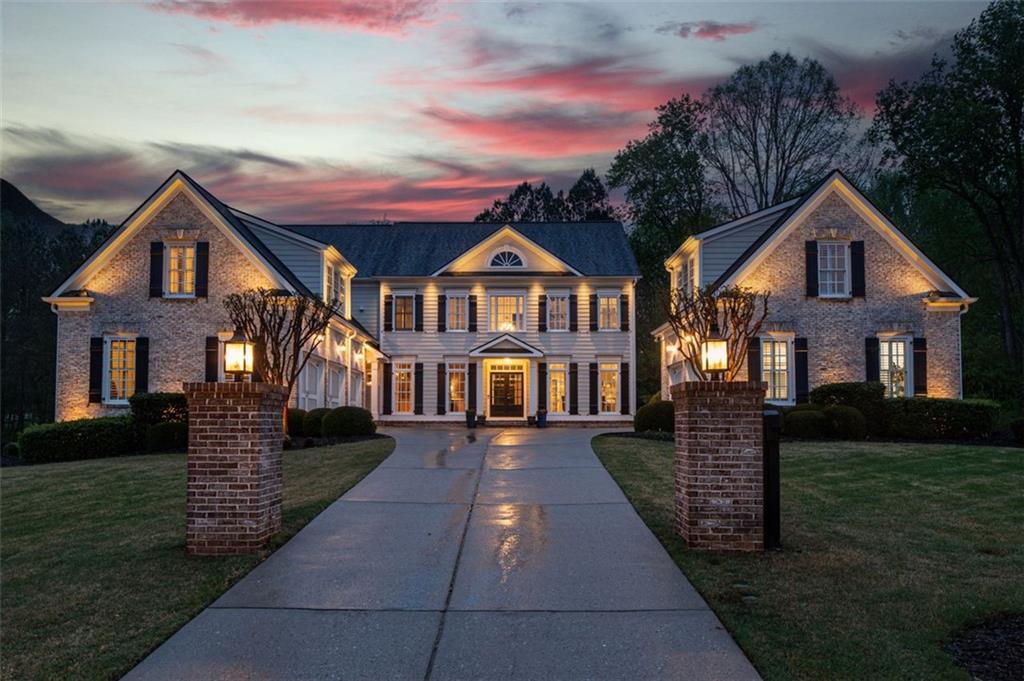Welcome to 4060 Orchard Way in The Grove – where luxury meets laid-back living in the heart of prestigious Milton. This stunning 6-bedroom, 5-bath home offers nearly 7,000 square feet of beautifully designed space spread across three levels. Surrounded by multi-million dollar estates, it blends elegance, comfort, and convenience—all on a private, 1.3-acre, pool-ready lot. Step inside to fresh paint, stylish lighting updates, and a floor plan that flows effortlessly. The main level stuns with a 2-story foyer, a spacious dining room perfect for hosting, and a butler’s pantry that connects to a chef-worthy kitchen. Think sleek soft-close cabinetry, gorgeous countertops, and a cozy fireside keeping room that instantly feels like home. The master suite on the main floor is a true retreat, complete with a spa-like bath and a custom walk-in closet that’s basically its own room. Upstairs, you’ll find a flexible loft space and three additional generously sized bedrooms—plus a separate suite above the detached third-car garage that’s perfect for guests or a private home office. The terrace level is where the fun happens. A full bedroom and bath, media or gym space, plus a massive rec area and plenty of storage. Carpet’s barely a year old, and everything is move-in ready. Location-wise, you’re just minutes from the charm of Birmingham Crossroads (hello, 7 Acres and Scottsdale Farms!), and a quick drive to Crabapple, downtown Alpharetta, and Avalon. This home checks every box—and then some.
Listing Provided Courtesy of Ansley Real Estate| Christie’s International Real Estate
Property Details
Price:
$1,400,000
MLS #:
7566813
Status:
Active
Beds:
6
Baths:
6
Address:
4060 Orchard Way
Type:
Single Family
Subtype:
Single Family Residence
Subdivision:
The Grove
City:
Alpharetta
Listed Date:
Apr 24, 2025
State:
GA
Finished Sq Ft:
5,156
Total Sq Ft:
5,156
ZIP:
30004
Year Built:
2016
Schools
Elementary School:
Birmingham Falls
Middle School:
Northwestern
High School:
Milton – Fulton
Interior
Appliances
Dishwasher, Disposal, Gas Range, Microwave, Range Hood, Refrigerator
Bathrooms
5 Full Bathrooms, 1 Half Bathroom
Cooling
Ceiling Fan(s), Central Air, Zoned
Fireplaces Total
2
Flooring
Carpet, Ceramic Tile, Hardwood
Heating
Central, Natural Gas, Zoned
Laundry Features
Laundry Room, Main Level, Sink
Exterior
Architectural Style
Traditional
Community Features
None
Construction Materials
Brick 3 Sides, Hardi Plank Type
Exterior Features
Private Yard
Other Structures
None
Parking Features
Garage, Garage Door Opener, Garage Faces Side, Kitchen Level
Roof
Composition
Security Features
Security System Owned, Smoke Detector(s)
Financial
HOA Fee
$1,600
HOA Frequency
Annually
HOA Includes
Reserve Fund
Tax Year
2024
Taxes
$17,309
Map
Contact Us
Mortgage Calculator
Similar Listings Nearby
- 15450 Treyburn Manor View
Milton, GA$1,800,000
1.01 miles away
- 445 Roper Road
Canton, GA$1,800,000
1.89 miles away
- 1009 Crossroads Trail
Milton, GA$1,799,000
0.66 miles away
- 15626 Birmingham Highway
Alpharetta, GA$1,650,000
0.37 miles away
- 206 Savanna Estates Court
Canton, GA$1,650,000
1.87 miles away
- 16720 Quayside Drive
Alpharetta, GA$1,600,000
1.92 miles away
- 16295 Clarity Road
Alpharetta, GA$1,585,000
1.75 miles away
- 15725 CANTERBURY CHASE
Milton, GA$1,575,000
1.93 miles away
- 1485 Rolling Links Drive
Alpharetta, GA$1,575,000
1.59 miles away
- 16030 Birmingham Highway
Milton, GA$1,550,000
0.98 miles away

4060 Orchard Way
Alpharetta, GA
LIGHTBOX-IMAGES
























































































































































































































































































































































































































































































































































































































































































































































































































