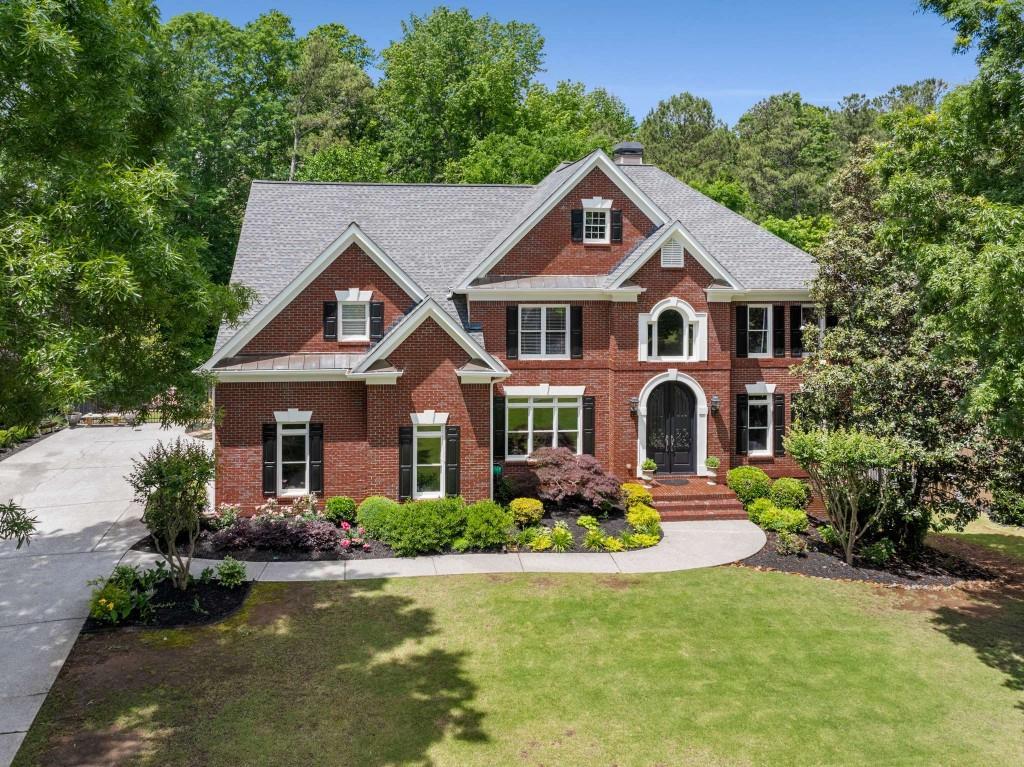Substantial price improvement AND $7,500 contribution to buyers closing costs being offered by seller. Discover unparalleled elegance in this Traditional-style masterpiece, nestled in the prestigious Falls of Autry Mill community of Johns Creek/Alpharetta, where a stunning saltwater pool takes center stage. Tucked on a quiet street, this 6-bedroom, 5-bath home boasts an open floor plan, perfect for entertaining and everyday living. Gleaming hardwood floors and expansive windows frame the main level, showcasing the sparkling pool and private backyard oasis. The chef’s kitchen dazzles with marble countertops and a bright breakfast room, offering breathtaking pool views. A guest bedroom, full bath, office, and oversized dining room complete the main floor’s versatile layout. Upstairs, the lavish primary suite features a sitting area, and a renovated spa-like bathroom with heated floors. Three additional bedrooms and two baths provide ample space for all. The finished terrace level shines with poolside access, a bedroom, full bath, entertainment space, and room for a home gym. The resort-style saltwater pool, surrounded by lush landscaping, creates a luxurious haven for relaxation or vibrant gatherings. The Falls of Autry Mill offers unrivaled amenities, including 11 renovated tennis/pickleball courts, a community pool, a grand clubhouse, fitness center, playground, and vibrant social events. With top-rated schools just minutes away, this is an exceptional opportunity to own a slice of paradise.
Listing Provided Courtesy of Ansley Real Estate| Christie’s International Real Estate
Property Details
Price:
$1,355,000
MLS #:
7574603
Status:
Active Under Contract
Beds:
6
Baths:
5
Address:
10410 High Falls Circle
Type:
Single Family
Subtype:
Single Family Residence
Subdivision:
The Falls Of Autry Mill
City:
Alpharetta
Listed Date:
May 6, 2025
State:
GA
Finished Sq Ft:
5,417
Total Sq Ft:
5,417
ZIP:
30022
Year Built:
1998
Schools
Elementary School:
Dolvin
Middle School:
Autrey Mill
High School:
Johns Creek
Interior
Appliances
Dishwasher, Disposal, Double Oven, Gas Cooktop, Microwave, Refrigerator, Self Cleaning Oven
Bathrooms
5 Full Bathrooms
Cooling
Ceiling Fan(s), Central Air, Zoned
Fireplaces Total
1
Flooring
Carpet, Ceramic Tile, Hardwood
Heating
Central, Natural Gas, Zoned
Laundry Features
Laundry Room, Main Level
Exterior
Architectural Style
Traditional
Community Features
Clubhouse, Fishing, Homeowners Assoc, Near Schools, Pickleball, Playground, Sidewalks, Street Lights, Swim Team, Tennis Court(s)
Construction Materials
Brick 3 Sides, Cement Siding
Exterior Features
Private Yard, Rain Gutters
Other Structures
None
Parking Features
Driveway, Garage, Garage Faces Side, Kitchen Level, Level Driveway
Roof
Shingle
Security Features
Carbon Monoxide Detector(s), Fire Alarm, Smoke Detector(s)
Financial
HOA Fee
$2,500
HOA Frequency
Annually
HOA Includes
Reserve Fund, Swim, Tennis
Initiation Fee
$3,500
Tax Year
2024
Taxes
$8,117
Map
Contact Us
Mortgage Calculator
Similar Listings Nearby
- 100 Pine Mist Circle
Johns Creek, GA$1,650,000
0.14 miles away
- 4115 Falls Ridge Drive
Johns Creek, GA$1,595,000
0.57 miles away
- 115 Thome Drive
Alpharetta, GA$1,595,000
0.43 miles away
- 10350 Alvin Road
Johns Creek, GA$1,499,999
1.03 miles away
- 9950 Farmbrook Lane
Johns Creek, GA$1,495,000
1.88 miles away
- 9745 AUTRY FALLS Drive
Alpharetta, GA$1,395,000
0.77 miles away
- 525 Avala Court
Johns Creek, GA$1,395,000
1.89 miles away
- 1021 Wetherby Way
Johns Creek, GA$1,375,000
1.23 miles away
- 870 Longstone Landing
Alpharetta, GA$1,319,000
1.84 miles away

10410 High Falls Circle
Alpharetta, GA
LIGHTBOX-IMAGES



























































































































































































































































































































































































































































































































































































































































































































































