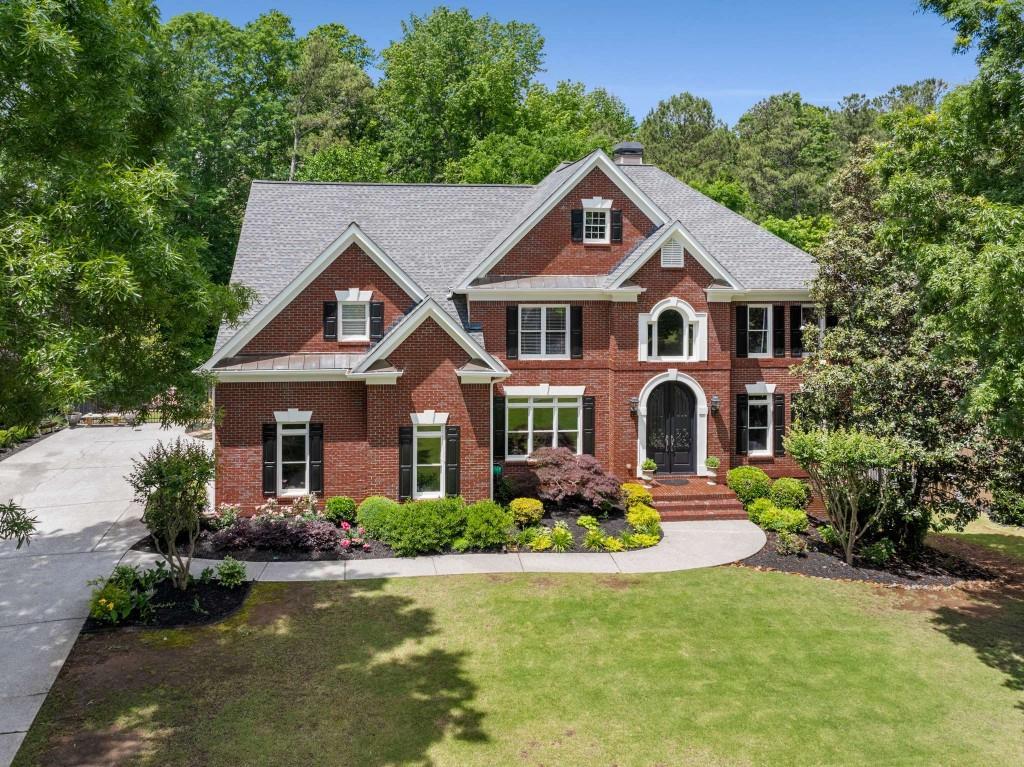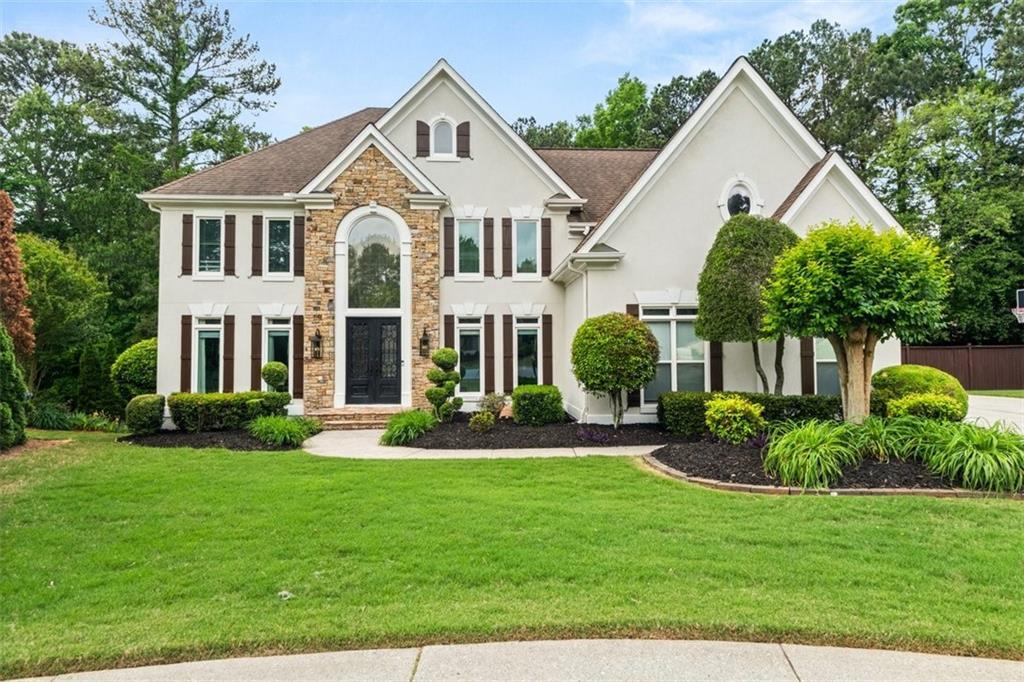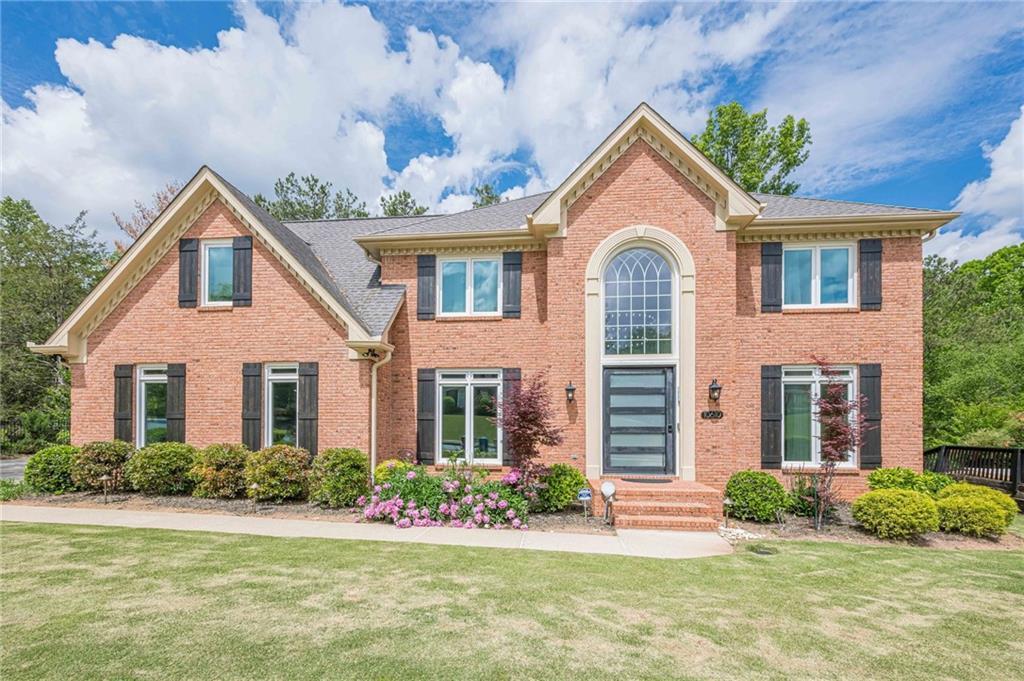Gorgeous 6 bed/5 bath home with REMODELED KITCHEN and MASTER BATH and finished TERRACE LEVEL on a LEVEL, PRIVATE lot! Step into the 2 story hardwood foyer with crown and picture frame molding. To your left is the family-sized DINING ROOM with crown and picture frame molding and hardwood floor. To your right is the elegant OFFICE with crown molding. The grand FAMILY ROOM with vaulted and beamed ceiling features a beautiful floor-to-ceiling STACK STONE FIREPLACE, picture frame molding and large picture windows with views of the landscaped, private backyard. The REMODELED gourmet kitchen is perfect for the family chef and features custom cabinetry, quartz countertops, a large custom-built eat-in island, stainless steel appliances, a GAS range, subway tile backsplash, hardwood floor, pantry, a convenient WORK STATION and breakfast area. Stunning domed KEEPING ROOM with bayed, arched windows beamed ceiling and door to the expansive brick PATIO and beautiful backyard! A large bedroom with crown molding and full, tiled bathroom with custom cabinetry, granite countertops and shower/tub complete the main floor. The staircase with hardwood floor and modern wrought iron spindles leads to the second floor. The master suite is a serene retreat and features a striking tray ceiling, accent wall with tall wainscoting and a REMODELED SPA BATH with vaulted ceiling, custom cabinetry, quartz countertops, tile floor and shower with frameless glass surround, luxurious STAND-ALONE TUB and walk-in closet. An additional 3 generously-sized bedrooms, one with a full, en-suite, tiled bathroom with custom cabinetry and frameless glass shower with beautiful tile work and 2 bedrooms that share a full tiled, Jack-and-Jill bathroom with double vanity and tile floor and remodeled shower. A large laundry room with sink and cabinetry complete the upper level. The terrace level features a roomy, warm and inviting living room with a charming brick fireplace, custom built-in cabinetry, a spacious bedroom/exercise/craft room and full, tiled bathroom and plenty of room for expansion. The spacious 700 square foot stamped concrete patio features numerous seating areas for relaxing or hosting friends, bordered by a low brick wall for added charm. It overlooks a private, level, lush backyard—perfect for enjoying the outdoors in comfort and style. The Oxford Mill community has premier amenities, including a pool, swim team, tennis, pickleball, playground and clubhouse, and is in walking distance to the elementary school. Immaculately maintained and updated by the ORIGINAL OWNERS and situated in the sought-after JOHNS CREEK HIGH SCHOOL district, this is the perfect place to call home!
Listing Provided Courtesy of Keller Williams Realty Atlanta Partners
Property Details
Price:
$1,199,900
MLS #:
7600063
Status:
Active
Beds:
6
Baths:
5
Address:
10195 Brier Mill Court
Type:
Single Family
Subtype:
Single Family Residence
Subdivision:
Oxford Mill
City:
Alpharetta
Listed Date:
Jun 23, 2025
State:
GA
Finished Sq Ft:
4,250
Total Sq Ft:
4,250
ZIP:
30022
Year Built:
1992
Schools
Elementary School:
Dolvin
Middle School:
Autrey Mill
High School:
Johns Creek
Interior
Appliances
Dishwasher, Disposal, Double Oven, Gas Cooktop, Gas Oven, Gas Water Heater, Microwave, Self Cleaning Oven
Bathrooms
5 Full Bathrooms
Cooling
Ceiling Fan(s), Central Air, Electric, Zoned
Fireplaces Total
2
Flooring
Carpet, Ceramic Tile, Hardwood, Tile
Heating
Central, Forced Air, Natural Gas, Zoned
Laundry Features
Gas Dryer Hookup, Laundry Room, Sink, Upper Level
Exterior
Architectural Style
Traditional
Community Features
Clubhouse, Homeowners Assoc, Near Schools, Near Shopping, Near Trails/ Greenway, Park, Pickleball, Playground, Pool, Street Lights, Swim Team, Tennis Court(s)
Construction Materials
Blown- In Insulation, Brick 3 Sides, Wood Siding
Exterior Features
Courtyard, Private Entrance, Private Yard
Other Structures
None
Parking Features
Attached, Garage, Garage Door Opener, Garage Faces Side, Kitchen Level
Roof
Composition, Shingle
Security Features
Carbon Monoxide Detector(s), Fire Alarm, Security System Owned, Smoke Detector(s)
Financial
HOA Fee
$1,400
HOA Frequency
Annually
HOA Includes
Swim, Tennis
Initiation Fee
$2,700
Tax Year
2024
Taxes
$7,120
Map
Contact Us
Mortgage Calculator
Similar Listings Nearby
- 10350 Alvin Road
Johns Creek, GA$1,499,999
1.56 miles away
- 9950 Farmbrook Lane
Johns Creek, GA$1,495,000
1.36 miles away
- 9745 AUTRY FALLS Drive
Alpharetta, GA$1,395,000
0.71 miles away
- 525 Avala Court
Johns Creek, GA$1,395,000
1.75 miles away
- 1021 Wetherby Way
Johns Creek, GA$1,375,000
1.24 miles away
- 10410 High Falls Circle
Alpharetta, GA$1,355,000
0.55 miles away
- 9701 Buice Road
Alpharetta, GA$1,250,000
1.35 miles away
- 1008 STREAM VALLEY Court
Alpharetta, GA$1,235,000
1.71 miles away
- 10610 Kingsmark Trail
Alpharetta, GA$1,199,000
1.02 miles away

10195 Brier Mill Court
Alpharetta, GA
LIGHTBOX-IMAGES























































































































































































































































































































































































































































































































































































































































































































































































