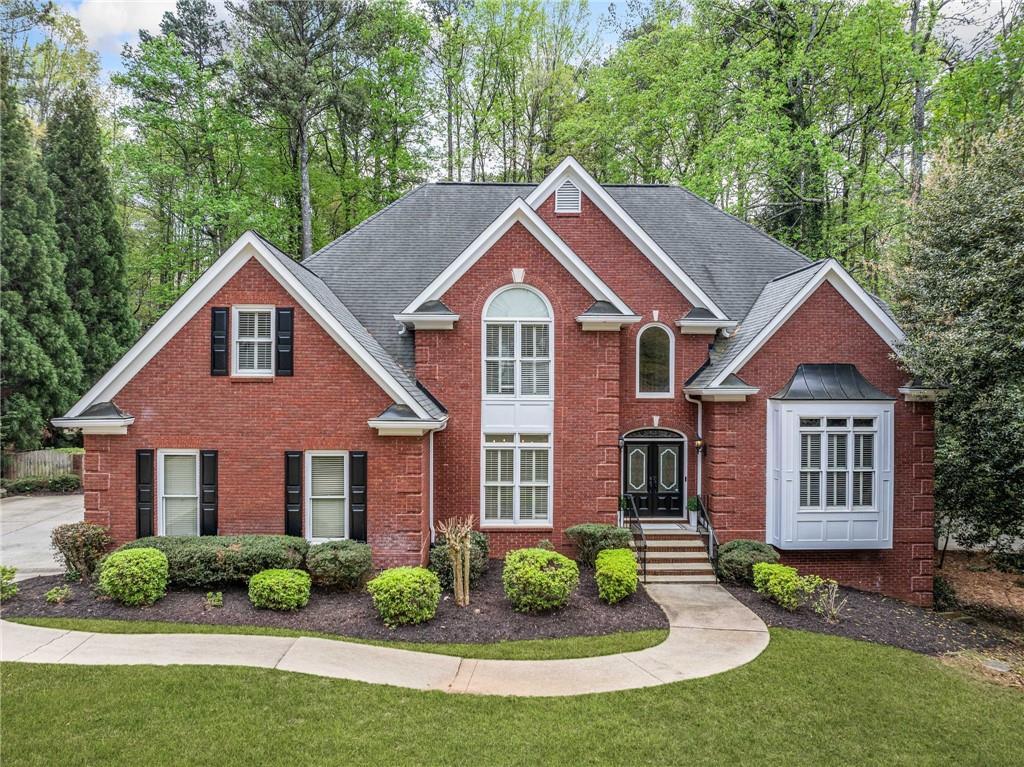This charming traditional brick home is nestled in a cul-de-sac. As you step into the grand foyer with updated lighting, you’re welcomed by a spacious dining room and a versatile bonus living area or main-floor office. The two-story family room features a new light fixture, abundant natural light, and access to a deck that overlooks a private, wooded backyard. This home features neutral paint throughout, a freshly painted exterior (2024), and a restained deck (2024).
The kitchen, open to the family room, showcases stained cabinetry, granite countertops, an island, a pantry, and an eat-in area with deck access—perfect for outdoor entertaining. The main floor also includes a laundry room and a guest room with a full bath.
Upstairs, the expansive owner’s retreat offers a fireplace and luxurious ensuite bathroom with a soaking tub, double vanities, a walk-in shower, and a large walk-in closet. Three additional bedrooms provide generous closet space; two share a Jack-and-Jill-style bathroom, while the third has a private ensuite bath.
The terrace level features a full kitchen, three additional bedrooms or flexible bonus spaces, a full bathroom, and a cozy fireside family room that opens to a deck area. It also includes a spacious bonus area, a game room, and abundant natural light. A private entrance provides direct access to the driveway.
This home also boasts a fourth-level sub-basement, currently unfinished, offering potential for additional living space or extra storage.
Conveniently located near shopping, dining, and Newtown Park, this home is part of the Nesbit Lakes community, which offers sidewalks, a pool, tennis courts, pickleball, a clubhouse, a playground, and a scenic lake for fishing or kayaking.
The kitchen, open to the family room, showcases stained cabinetry, granite countertops, an island, a pantry, and an eat-in area with deck access—perfect for outdoor entertaining. The main floor also includes a laundry room and a guest room with a full bath.
Upstairs, the expansive owner’s retreat offers a fireplace and luxurious ensuite bathroom with a soaking tub, double vanities, a walk-in shower, and a large walk-in closet. Three additional bedrooms provide generous closet space; two share a Jack-and-Jill-style bathroom, while the third has a private ensuite bath.
The terrace level features a full kitchen, three additional bedrooms or flexible bonus spaces, a full bathroom, and a cozy fireside family room that opens to a deck area. It also includes a spacious bonus area, a game room, and abundant natural light. A private entrance provides direct access to the driveway.
This home also boasts a fourth-level sub-basement, currently unfinished, offering potential for additional living space or extra storage.
Conveniently located near shopping, dining, and Newtown Park, this home is part of the Nesbit Lakes community, which offers sidewalks, a pool, tennis courts, pickleball, a clubhouse, a playground, and a scenic lake for fishing or kayaking.
Listing Provided Courtesy of Atlanta Fine Homes Sotheby’s International
Property Details
Price:
$1,100,000
MLS #:
7594908
Status:
Active
Beds:
8
Baths:
5
Address:
525 Water Shadow Lane
Type:
Single Family
Subtype:
Single Family Residence
Subdivision:
Nesbit Lakes
City:
Alpharetta
Listed Date:
Jun 10, 2025
State:
GA
Finished Sq Ft:
6,257
Total Sq Ft:
6,257
ZIP:
30022
Year Built:
2003
Schools
Elementary School:
Hillside
Middle School:
Haynes Bridge
High School:
Centennial
Interior
Appliances
Dishwasher, Disposal, Double Oven, Electric Cooktop, Gas Water Heater, Microwave, Refrigerator, Self Cleaning Oven
Bathrooms
5 Full Bathrooms
Cooling
Central Air, Heat Pump, Zoned
Fireplaces Total
3
Flooring
Carpet, Ceramic Tile, Hardwood, Laminate
Heating
Central, Forced Air, Heat Pump, Natural Gas
Laundry Features
Main Level
Exterior
Architectural Style
Traditional
Community Features
Clubhouse, Community Dock, Fishing, Homeowners Assoc, Lake, Near Schools, Near Shopping, Near Trails/ Greenway, Pickleball, Pool, Sidewalks, Tennis Court(s)
Construction Materials
Brick 3 Sides, Cement Siding, Concrete
Exterior Features
Private Yard, Rain Gutters
Other Structures
None
Parking Features
Driveway, Garage, Garage Faces Front, Kitchen Level, Level Driveway
Roof
Ridge Vents, Shingle
Security Features
Carbon Monoxide Detector(s), Fire Alarm, Security System Owned, Smoke Detector(s)
Financial
HOA Fee
$1,600
HOA Frequency
Annually
Initiation Fee
$1,600
Tax Year
2024
Taxes
$5,858
Map
Contact Us
Mortgage Calculator
Similar Listings Nearby
- 5250 Briarstone Ridge Way
Alpharetta, GA$1,250,000
0.55 miles away
- 790 Thornberry Drive
Alpharetta, GA$1,225,000
1.76 miles away
- 1595 Northcliff Trace
Roswell, GA$1,200,000
1.93 miles away
- 250 Chason Wood Way
Roswell, GA$1,190,000
1.55 miles away
- 725 Danbridge Way
Roswell, GA$1,185,000
1.25 miles away
- 1250 Atherton Park
Roswell, GA$1,159,000
0.41 miles away
- 920 Waters Reach Court
Alpharetta, GA$1,095,000
0.40 miles away
- 940 Waters Reach Court
Alpharetta, GA$1,090,000
0.35 miles away
- 515 Old Chartwell Crossing
Alpharetta, GA$1,025,000
1.20 miles away

525 Water Shadow Lane
Alpharetta, GA
LIGHTBOX-IMAGES




























































































































































































































































































































































































































































































































