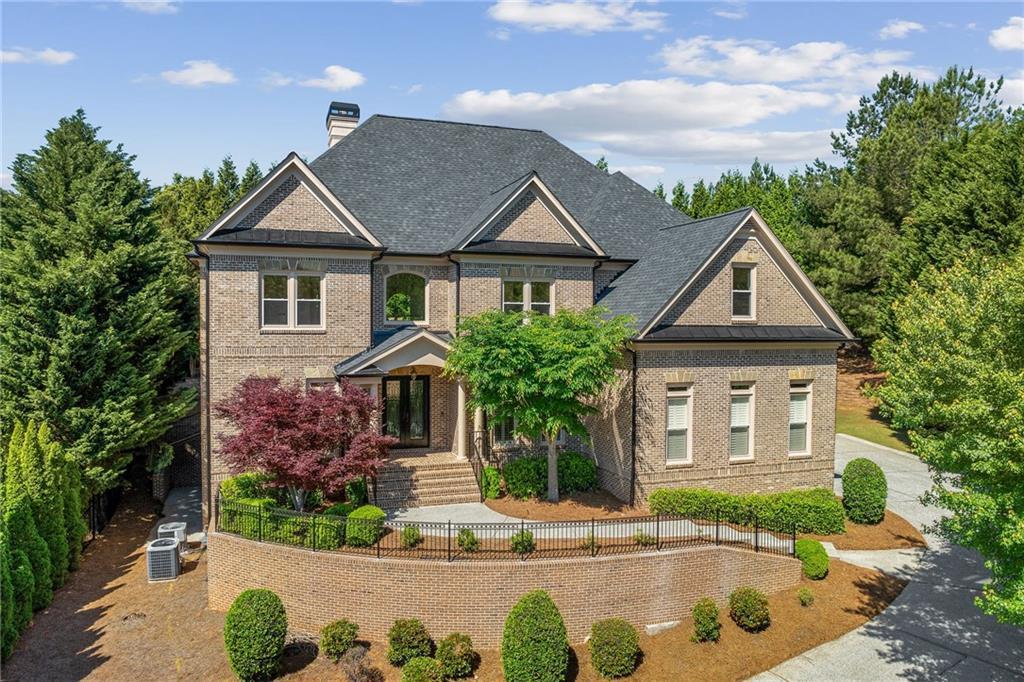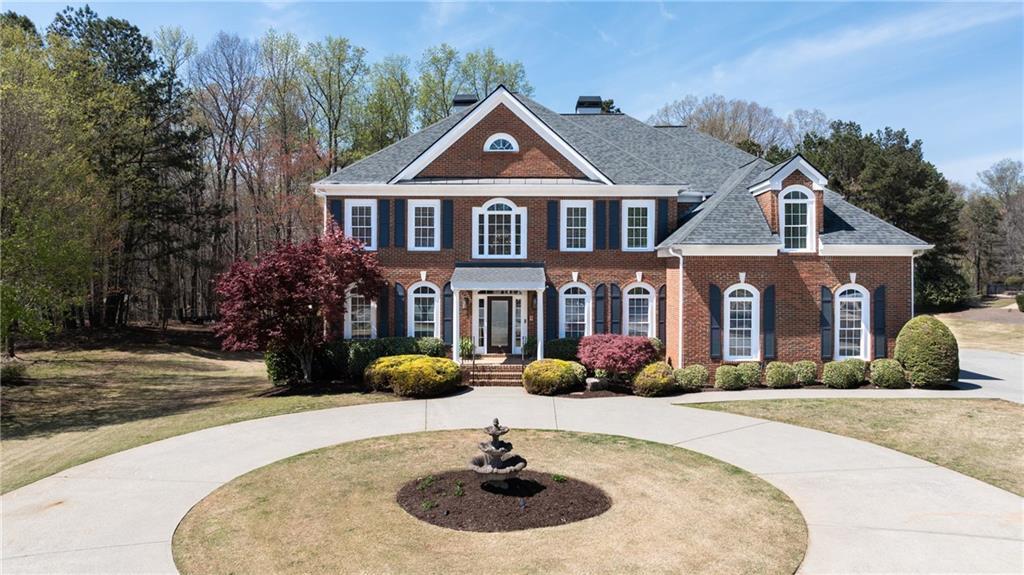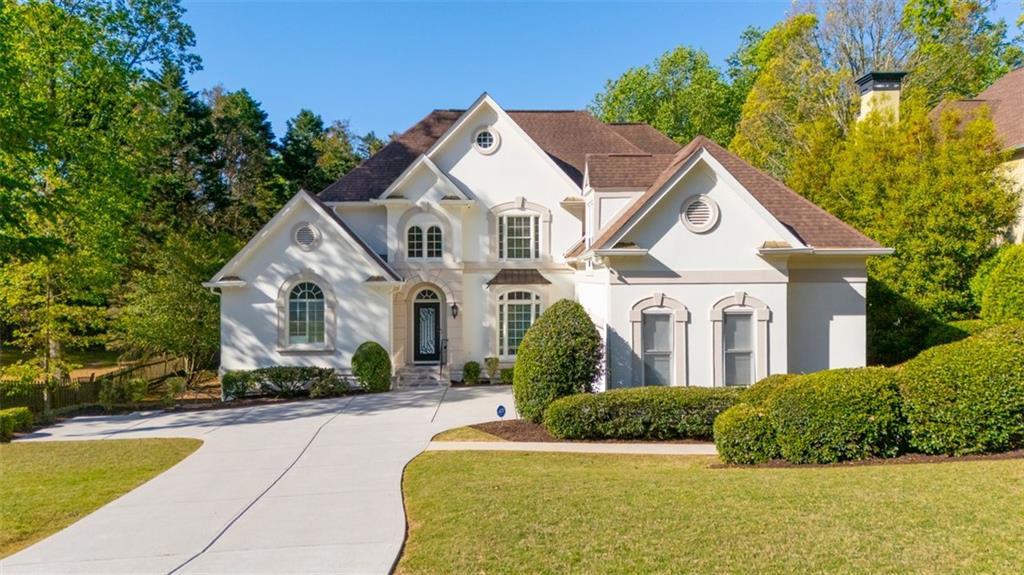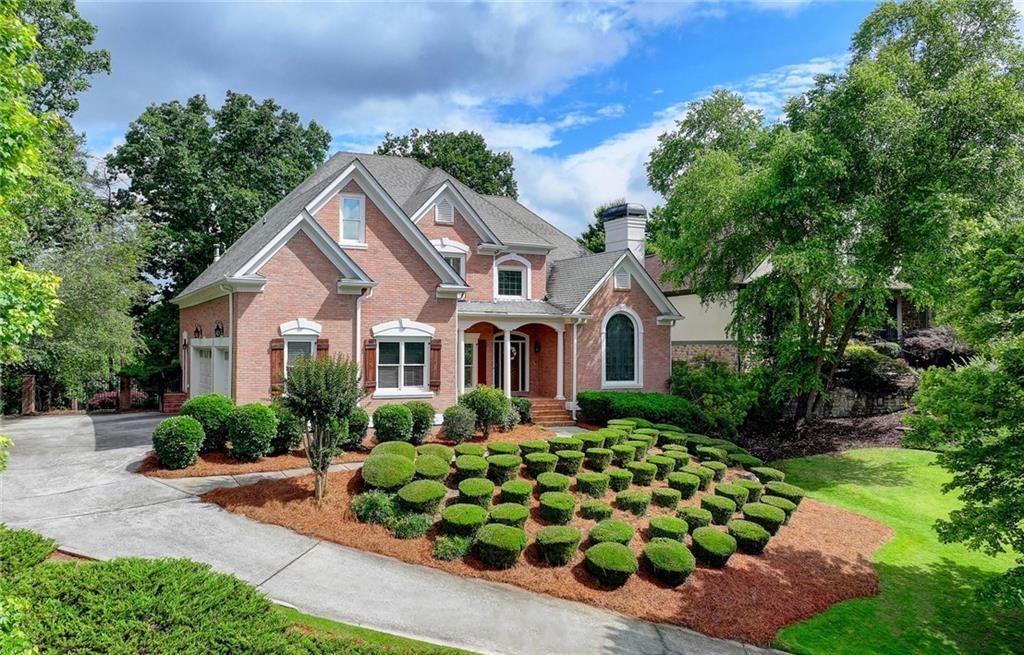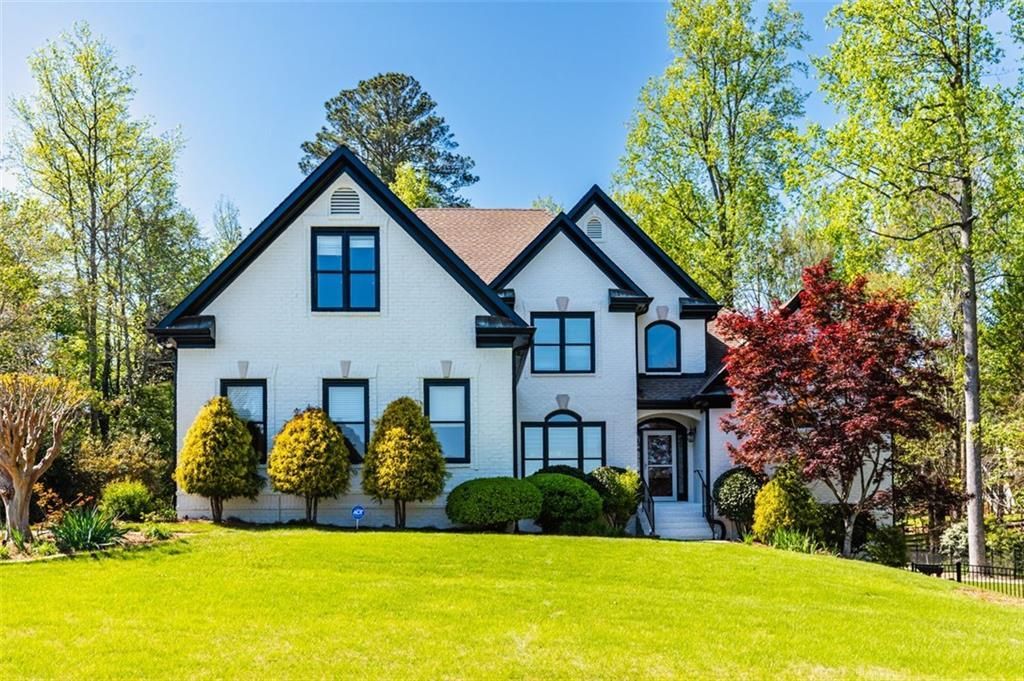Welcome Home to 1225 Elk Ridge Cove! Nestled within the highly sought-after swim/tennis community of Deerlake, this meticulously maintained Executive Home offers the perfect blend of luxury, comfort, and convenience! Located in the prestigious Lambert High School District, this stunning residence features 5 spacious bedrooms, 5 full baths, and refined finishes throughout including a very rare find…a straight WALK OUT to your resort-style POOL and private backyard oasis from the main level of the home! Exceptional curb appeal, lush landscaping and freshly painted exterior greet you as you step through the front door into the heart of the home. Discover an elegantly updated masterpiece…a thoughtfully designed floor plan offering generous living spaces, perfect for both everyday living and upscale entertaining!
The main level is light-filled and welcoming, with 2 Story Entry and Great Room, hardwood floors throughout, both front and rear stairs and a three seasons screened porch accessible from French doors in the kitchen featuring an open view and wide open access to the pool with the collapsible multi-panel screen door system…perfect for indoor-outdoor living and year-round enjoyment! The Gourmet kitchen updated in 2016 features beautiful white cabinetry, gorgeous granite countertops in white/neutral tones, S/S appliances including gas cooktop and double wall ovens, stylish backsplash, and breakfast bar seating. The main level is finished out with an open concept separate dining room, front room Home Office and a Bedroom and Full Bath. Upstairs, retreat to the luxurious primary suite, featuring a spa-inspired Full Primary Bath Renovation just completed in 2024 with high-end finishes, a soaking tub, and an Oversized walk-in shower…the ideal sanctuary after a long day! There are 3 additional secondary bedrooms upstairs one with en suite bath and other two share a Jack n Jill bath. The finished terrace level boasts a Second Kitchen with lots of cabinetry, S/S appliances, granite counters and bar seating. The kitchen opens to the media room, which is very spacious and features a custom cabinet wall system. There is also a Large bonus room /optional guest room/second home office location adjoined by a full bath with steam shower! The very large Rec room has a wall of windows with natural light and double closets. There is a patio and walkway access on the side of the home to the pool and backyard, as well as to street parking, which is a great feature to accommodate house guests or for an in-law suite. Located in one of Alpharetta’s most desirable neighborhoods, DeerLake offers resort-style amenities, including a private lake with a platform dock, a Jr. Olympic-sized swimming pool with zero-entry splash pond, lighted tennis and pickleball courts, a neighborhood clubhouse, baseball and soccer fields, full court basketball court and walking trails. With award-winning schools and easy access to GA-400, Avalon, Halcyon, and Downtown Alpharetta you can experience top-tier shopping, dining, and medical facilities nearby with low Forsyth County taxes!
This is more than a home…it’s a lifestyle. Schedule your private showing today and experience luxury living in one of Forsyth County’s most desirable areas!
The main level is light-filled and welcoming, with 2 Story Entry and Great Room, hardwood floors throughout, both front and rear stairs and a three seasons screened porch accessible from French doors in the kitchen featuring an open view and wide open access to the pool with the collapsible multi-panel screen door system…perfect for indoor-outdoor living and year-round enjoyment! The Gourmet kitchen updated in 2016 features beautiful white cabinetry, gorgeous granite countertops in white/neutral tones, S/S appliances including gas cooktop and double wall ovens, stylish backsplash, and breakfast bar seating. The main level is finished out with an open concept separate dining room, front room Home Office and a Bedroom and Full Bath. Upstairs, retreat to the luxurious primary suite, featuring a spa-inspired Full Primary Bath Renovation just completed in 2024 with high-end finishes, a soaking tub, and an Oversized walk-in shower…the ideal sanctuary after a long day! There are 3 additional secondary bedrooms upstairs one with en suite bath and other two share a Jack n Jill bath. The finished terrace level boasts a Second Kitchen with lots of cabinetry, S/S appliances, granite counters and bar seating. The kitchen opens to the media room, which is very spacious and features a custom cabinet wall system. There is also a Large bonus room /optional guest room/second home office location adjoined by a full bath with steam shower! The very large Rec room has a wall of windows with natural light and double closets. There is a patio and walkway access on the side of the home to the pool and backyard, as well as to street parking, which is a great feature to accommodate house guests or for an in-law suite. Located in one of Alpharetta’s most desirable neighborhoods, DeerLake offers resort-style amenities, including a private lake with a platform dock, a Jr. Olympic-sized swimming pool with zero-entry splash pond, lighted tennis and pickleball courts, a neighborhood clubhouse, baseball and soccer fields, full court basketball court and walking trails. With award-winning schools and easy access to GA-400, Avalon, Halcyon, and Downtown Alpharetta you can experience top-tier shopping, dining, and medical facilities nearby with low Forsyth County taxes!
This is more than a home…it’s a lifestyle. Schedule your private showing today and experience luxury living in one of Forsyth County’s most desirable areas!
Listing Provided Courtesy of Century 21 Results
Property Details
Price:
$1,150,000
MLS #:
7580904
Status:
Active
Beds:
5
Baths:
5
Address:
1225 Elk Ridge Cove
Type:
Single Family
Subtype:
Single Family Residence
Subdivision:
Deerlake
City:
Alpharetta
Listed Date:
May 16, 2025
State:
GA
Finished Sq Ft:
4,649
Total Sq Ft:
4,649
ZIP:
30005
Year Built:
1997
Schools
Elementary School:
Brookwood – Forsyth
Middle School:
South Forsyth
High School:
Lambert
Interior
Appliances
Dishwasher, Disposal, Double Oven, Gas Cooktop, Microwave, Refrigerator
Bathrooms
5 Full Bathrooms
Cooling
Ceiling Fan(s), Central Air, Electric
Fireplaces Total
1
Flooring
Carpet, Ceramic Tile, Hardwood
Heating
Forced Air, Natural Gas, Zoned
Laundry Features
Laundry Room, Main Level
Exterior
Architectural Style
Traditional
Community Features
Clubhouse, Community Dock, Fishing, Homeowners Assoc, Lake, Playground, Pool, Sidewalks, Swim Team, Tennis Court(s)
Construction Materials
Stucco
Exterior Features
Private Yard, Rear Stairs
Other Structures
None
Parking Features
Attached, Garage, Garage Door Opener, Garage Faces Side, Kitchen Level
Roof
Composition, Shingle
Security Features
Smoke Detector(s)
Financial
HOA Fee
$1,525
HOA Frequency
Annually
HOA Includes
Swim, Tennis
Initiation Fee
$2,000
Tax Year
2024
Taxes
$2,157
Map
Contact Us
Mortgage Calculator
Similar Listings Nearby
- 8745 Islesworth Ct
Duluth, GA$1,400,000
1.96 miles away
- 750 Garden Reserve Lane
Alpharetta, GA$1,295,000
1.96 miles away
- 3230 Munsey Court
Cumming, GA$1,199,000
1.94 miles away
- 3235 Munsey Court
Cumming, GA$1,189,000
1.91 miles away
- 5685 COMMONS Lane
Alpharetta, GA$1,175,000
1.28 miles away
- 6020 Ettington Drive
Suwanee, GA$1,165,000
1.41 miles away
- 7050 Redcliff Court
Suwanee, GA$1,150,000
1.70 miles away
- 2660 Portabella Lane
Cumming, GA$1,150,000
1.70 miles away
- 5560 Stoneleigh Drive
Suwanee, GA$1,145,000
0.98 miles away

1225 Elk Ridge Cove
Alpharetta, GA
LIGHTBOX-IMAGES












































































































