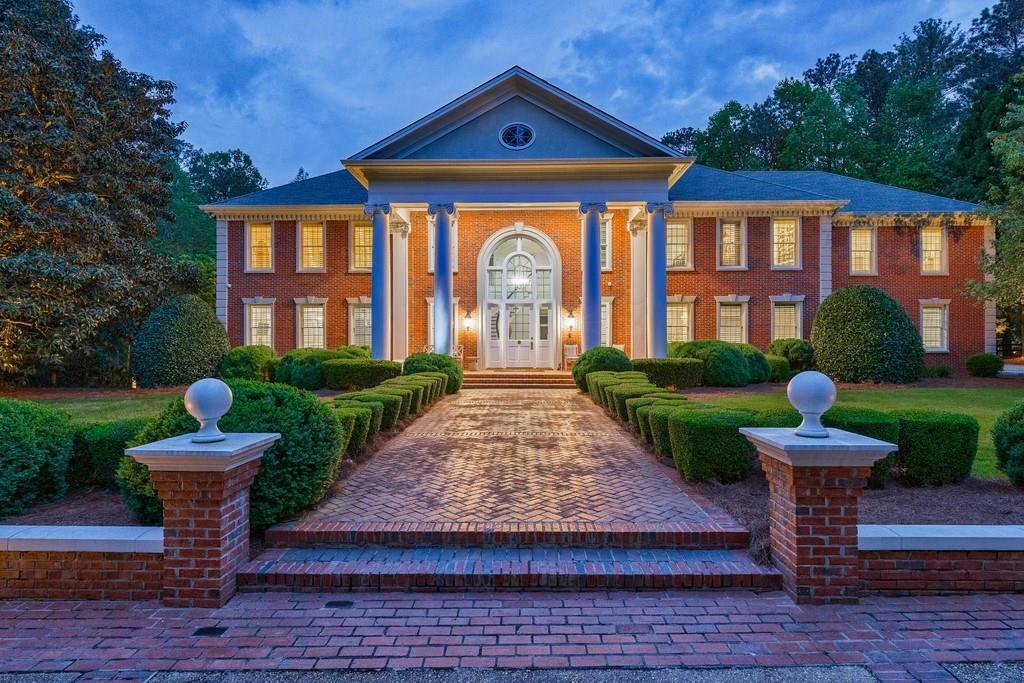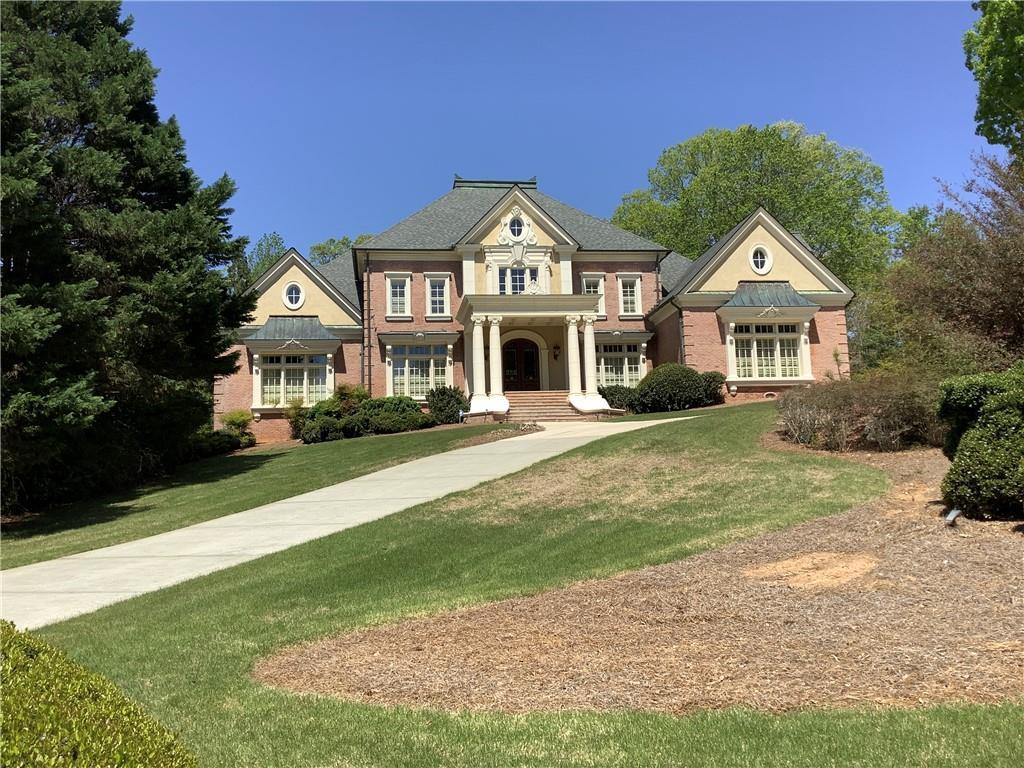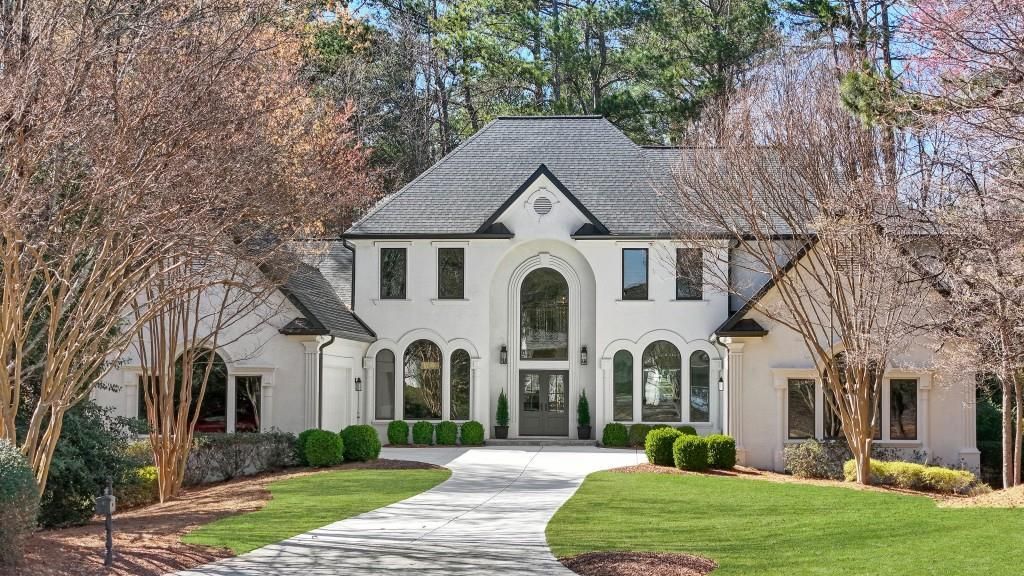Stunning property in sought-after Cameron Crest Farms. This estate is truly one-of a kind on 5+/ acres with walking trail, pond, privacy among the trees and woods, lake front, gazebo and barn. The gated entrance leads to the tree line driveway and parking pad. Front porch opens to grand entrance foyer with stone flooring and spiral staircase. Large living room overlooks the park-like backyard. The light filled kitchen in the back of the house offers an oversized island, stone counters, stainless steel appliances and opens to the breakfast area with fireplace. The kitchen is also complete with a large walk-in pantry. Main level has formal dining room and family room off of the kitchen as well. Sought-after primary suite on main overlooks the backyard with floor to ceiling windows and is complete with a fireside sitting area. Luxurious primary suite has double vanities, separate tub and shower. Spacious walk-in closet has island and laundry area. The grand staircase leads to 5 bedrooms, 4 full bathrooms and several bonus rooms for dual offices and/or playroom. Upper level includes laundry room with sink and a hidden space above the garage that could be used as a bedroom, au-pair suite, office or man cave, it also offers a large walk-in closet and full bathroom. The grounds are absolutely breath-taking for kids, pets and entertaining. Close proximity to all that Johns Creek has to offer but the farm-like setting is so special, private and serene.
Listing Provided Courtesy of Ansley Real Estate | Christie’s International Real Estate
Property Details
Price:
$3,195,000
MLS #:
7569217
Status:
Active
Beds:
6
Baths:
7
Address:
4500 Candacraig
Type:
Single Family
Subtype:
Single Family Residence
Subdivision:
Cameron Crest Farms
City:
Alpharetta
Listed Date:
Apr 28, 2025
State:
GA
Finished Sq Ft:
6,516
Total Sq Ft:
6,516
ZIP:
30022
Year Built:
1994
Schools
Elementary School:
Dolvin
Middle School:
Autrey Mill
High School:
Johns Creek
Interior
Appliances
Dishwasher, Disposal, Double Oven, Gas Range, Microwave, Range Hood, Refrigerator
Bathrooms
6 Full Bathrooms, 1 Half Bathroom
Cooling
Ceiling Fan(s), Central Air, Zoned
Fireplaces Total
3
Flooring
Hardwood, Marble, Tile, Wood
Heating
Forced Air, Natural Gas, Zoned
Laundry Features
Laundry Room, Main Level, Upper Level
Exterior
Architectural Style
Traditional
Community Features
Homeowners Assoc, Near Schools, Near Shopping, Near Trails/ Greenway, Street Lights
Construction Materials
Brick, Brick 3 Sides, Cement Siding
Exterior Features
Garden, Gas Grill, Private Entrance, Private Yard, Rain Gutters
Other Structures
Barn(s), Garage(s), Gazebo, R V/ Boat Storage, Storage, Workshop
Parking Features
Attached, Garage, Garage Door Opener, Garage Faces Side, Kitchen Level, Level Driveway, R V Access/ Parking
Roof
Composition
Security Features
Closed Circuit Camera(s), Security Gate, Security System Owned, Smoke Detector(s)
Financial
HOA Fee
$500
HOA Frequency
Annually
Tax Year
2024
Taxes
$20,168
Map
Contact Us
Mortgage Calculator
Similar Listings Nearby
- 9390 Colonnade Trail
Johns Creek, GA$2,750,000
1.78 miles away
- 5185 Buice Road
Alpharetta, GA$2,699,000
1.67 miles away
- 1112 Kensington Court
Johns Creek, GA$2,498,000
1.99 miles away

4500 Candacraig
Alpharetta, GA
LIGHTBOX-IMAGES
































































































































































































































































































