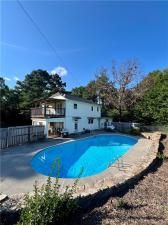Welcome to this stunning 4-bedroom, 3-bathroom country home perfectly nestled on 4.6 picturesque acres. The property offers a rare blend of open, level land and wooded trails, ideal for exploring, riding, or simply enjoying the outdoors. A majority of the acreage is fully fenced with pasture fencing—perfect for livestock—with fruit trees scattered throughout the property. A pole barn provides covered storage for tractors, mowers, or outdoor equipment.
The outdoor oasis includes a sparkling pool surrounded by pastoral views where cows peacefully graze, creating the perfect backdrop for summer entertaining. Relax on the expansive front porch or one of the two private balconies, including the master balcony overlooking the pool and rolling pasture. A sunroom feature is incredible for anyone wanting to take advantage of your green thumb!
Step inside and you’ll find a home brimming with character and space. The main level features a welcoming living room, cozy den with a gorgeous stone fireplace and gas logs, a separate dining room, and a large country kitchen with beautiful cabinetry. A massive guest bedroom on the main floor offers its own balcony and easy access to the remodeled bathroom—perfectly located just steps from the pool for rinsing off after a swim.
Upstairs, discover three oversized bedrooms including the master suite with his-and-hers closets and a master bath ready for your dream remodel. Another upstairs bedroom is nearly complete—just awaiting your finishing touches with flooring and trim.
This property combines the charm of country living with modern comfort, making it the ultimate retreat for families, hobby farmers, or anyone looking for space and serenity. Sold As-Is. Conventional Financing or Cash only.
The outdoor oasis includes a sparkling pool surrounded by pastoral views where cows peacefully graze, creating the perfect backdrop for summer entertaining. Relax on the expansive front porch or one of the two private balconies, including the master balcony overlooking the pool and rolling pasture. A sunroom feature is incredible for anyone wanting to take advantage of your green thumb!
Step inside and you’ll find a home brimming with character and space. The main level features a welcoming living room, cozy den with a gorgeous stone fireplace and gas logs, a separate dining room, and a large country kitchen with beautiful cabinetry. A massive guest bedroom on the main floor offers its own balcony and easy access to the remodeled bathroom—perfectly located just steps from the pool for rinsing off after a swim.
Upstairs, discover three oversized bedrooms including the master suite with his-and-hers closets and a master bath ready for your dream remodel. Another upstairs bedroom is nearly complete—just awaiting your finishing touches with flooring and trim.
This property combines the charm of country living with modern comfort, making it the ultimate retreat for families, hobby farmers, or anyone looking for space and serenity. Sold As-Is. Conventional Financing or Cash only.
Current real estate data for Single Family in Adairsville as of Oct 23, 2025
69
Single Family Listed
76
Avg DOM
$415,768
Avg List Price
Property Details
Price:
$319,990
MLS #:
7634645
Status:
Pending
Beds:
4
Baths:
3
Type:
Single Family
Subtype:
Single Family Residence
Listed Date:
Aug 18, 2025
Total Sq Ft:
2,368
Year Built:
1974
Schools
Elementary School:
Belwood
Middle School:
Gordon – Other
High School:
Sonoraville
Interior
Appliances
Dishwasher, Dryer, Gas Range, Range Hood, Refrigerator, Washer
Bathrooms
3 Full Bathrooms
Cooling
Central Air
Fireplaces Total
1
Flooring
Hardwood, Luxury Vinyl, Tile
Heating
Central, Heat Pump
Laundry Features
In Basement
Exterior
Architectural Style
Farmhouse
Community Features
None
Construction Materials
Fiber Cement, Stone
Exterior Features
Balcony, Garden, Private Yard, Rain Gutters
Other Structures
Shed(s)
Parking Features
Driveway
Parking Spots
8
Roof
Composition
Security Features
None
Financial
Tax Year
2024
Taxes
$2,768
Map
Contact Us
Mortgage Calculator
Community
- Address250 Shady Lane SE Adairsville GA
- SubdivisionNA
- CityAdairsville
- CountyGordon – GA
- Zip Code30103
Subdivisions in Adairsville
- Arrington
- Aubrey Park
- Barnesley Forest
- Barnsley Village
- Bowdoin Crossing
- Clear Creek Commons
- Devine Holdings
- Eagle Mountain
- Farm/Hardwood RDG
- Fieldwood Estates
- General Chase
- Gunn Creek
- Hamilton Estates
- Heritage Walk
- Highland Station
- Hopkins Farm
- Hunters Ridge
- Johnson Farm
- Killian Manor @ The Adares
- Killian Manor Ph 3
- Lang Estates
- Madison Place
- Manning Mill
- Maple Village
- Mirror Lake Dev Private
- Monticello Estate
- Monticello Estates
- Oakgrove
- Pine Mountain Estates
- Princeton
- Princeton Glen
- rural
- Southwest of Adairsville
- Splendid Ridge
- Thacker Farm
- Thacker Farms
- The Adares
- The Farm at Hardwood Ridge
- The Landing at Millers Ferry
- The Landings at Millers Ferry
- The Village @ The Adares
- The Village at The Adares
- Village Green
- Wesley Mill
- West of Adairsville
- Woody Farms
Property Summary
- Located in the NA subdivision, 250 Shady Lane SE Adairsville GA is a Single Family for sale in Adairsville, GA, 30103. It is listed for $319,990 and features 4 beds, 3 baths, and has approximately 0 square feet of living space, and was originally constructed in 1974. The average listing price for Single Family in Adairsville is $415,768. To schedule a showing of MLS#7634645 at 250 Shady Lane SE in Adairsville, GA, contact your Windsor Realty agent at 678-395-6700.
Similar Listings Nearby

250 Shady Lane SE
Adairsville, GA

