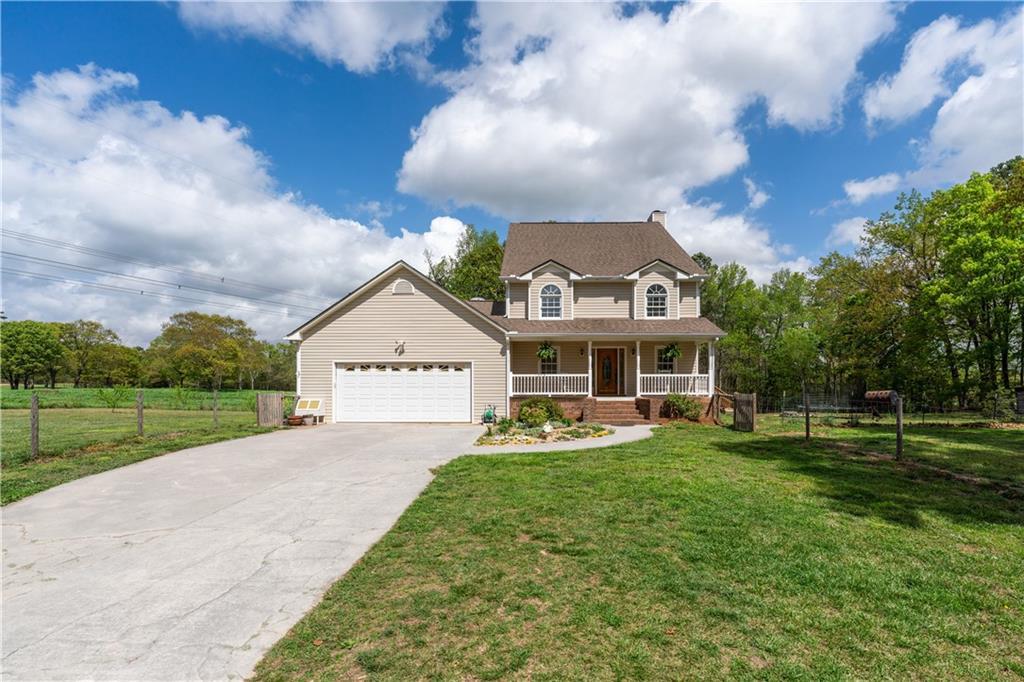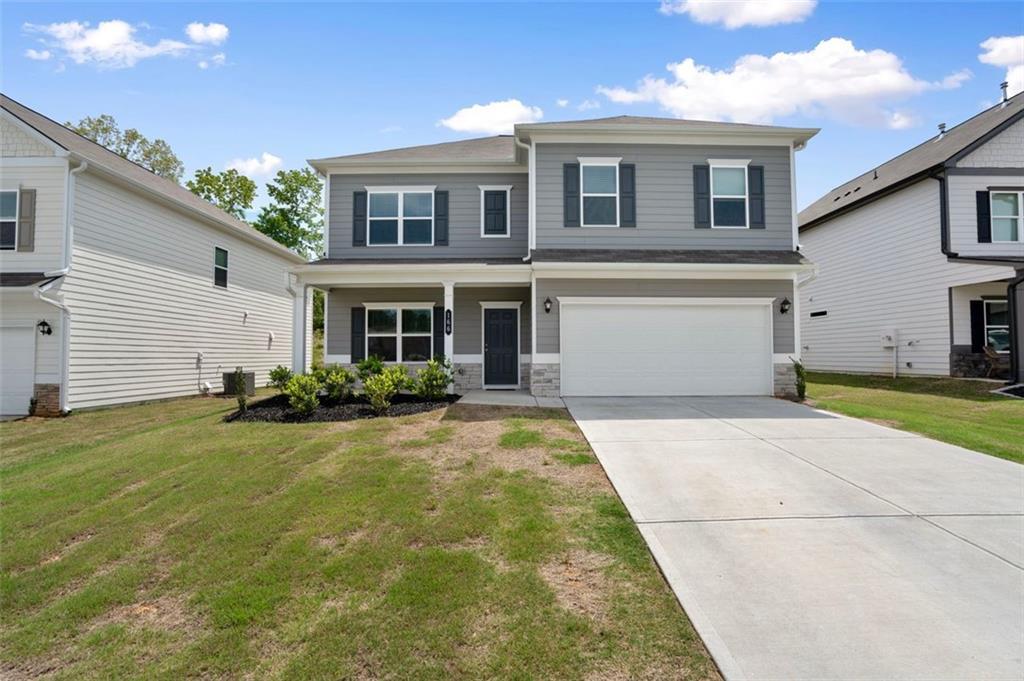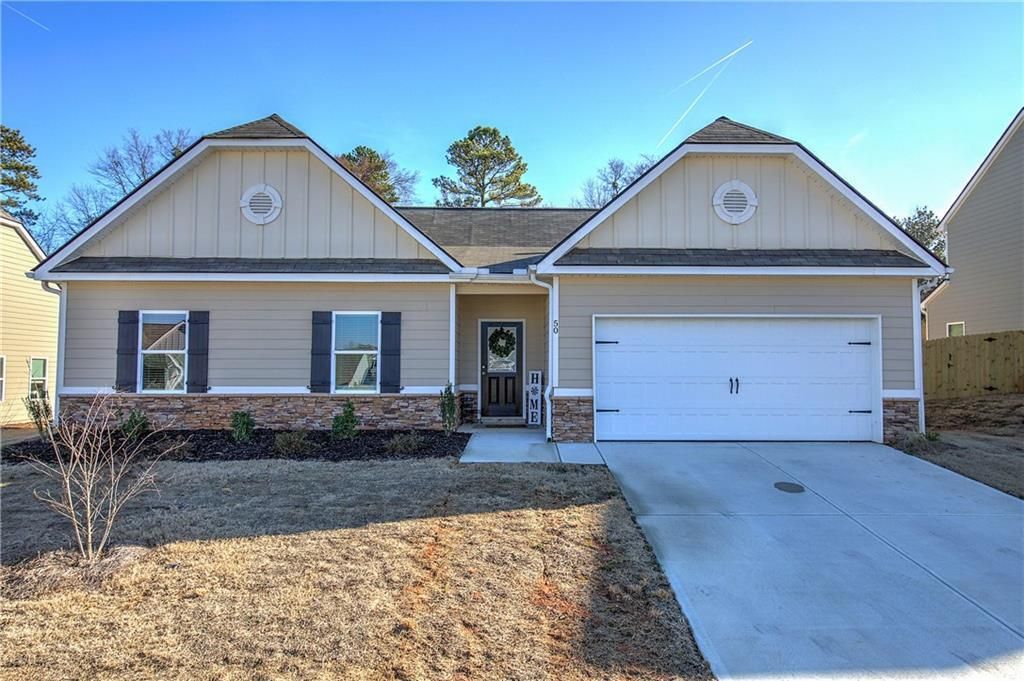Welcome to Monticello Estates!
Built in 2023 by George Tomas Homes, this stunning residence showcases the popular Bradford floor plan. Step into a grand two-story foyer and admire the modern, high-end finishes throughout.
The main level features a formal dining room and a spacious living area with a cozy fireplace, seamlessly connected to a large, entertainer’s kitchen. This chef-inspired space boasts granite countertops, a full-height tiled backsplash, a coffee bar, an island with ample cabinetry, and a convenient half bath for guests.
Step outside to your private patio and newly fenced backyard—perfect for pets, outdoor dining, and weekend BBQs.
Upstairs, unwind in the oversized primary suite with a vaulted ceiling and a luxurious en-suite bath featuring a garden tub, separate shower, and dual-sink vanity. Three additional generously sized bedrooms, a full bathroom with a tub/shower combo, and a large laundry room complete the upper level.
Ideally located near restaurants, shopping, and Manning Mill Park, this home offers both convenience and community.
Meticulously maintained and thoughtfully upgraded, this move-in-ready gem blends style, comfort, and location—ready for you to call it home.
Built in 2023 by George Tomas Homes, this stunning residence showcases the popular Bradford floor plan. Step into a grand two-story foyer and admire the modern, high-end finishes throughout.
The main level features a formal dining room and a spacious living area with a cozy fireplace, seamlessly connected to a large, entertainer’s kitchen. This chef-inspired space boasts granite countertops, a full-height tiled backsplash, a coffee bar, an island with ample cabinetry, and a convenient half bath for guests.
Step outside to your private patio and newly fenced backyard—perfect for pets, outdoor dining, and weekend BBQs.
Upstairs, unwind in the oversized primary suite with a vaulted ceiling and a luxurious en-suite bath featuring a garden tub, separate shower, and dual-sink vanity. Three additional generously sized bedrooms, a full bathroom with a tub/shower combo, and a large laundry room complete the upper level.
Ideally located near restaurants, shopping, and Manning Mill Park, this home offers both convenience and community.
Meticulously maintained and thoughtfully upgraded, this move-in-ready gem blends style, comfort, and location—ready for you to call it home.
Listing Provided Courtesy of Atlanta Communities Real Estate Brokerage
Property Details
Price:
$350,000
MLS #:
7575539
Status:
Active Under Contract
Beds:
4
Baths:
3
Address:
54 Roundabout Lane NW
Type:
Single Family
Subtype:
Single Family Residence
Subdivision:
Monticello Estates
City:
Adairsville
Listed Date:
May 6, 2025
State:
GA
Finished Sq Ft:
2,590
Total Sq Ft:
2,590
ZIP:
30103
Year Built:
2023
Schools
Elementary School:
Clear Creek – Bartow
Middle School:
Adairsville
High School:
Adairsville
Interior
Appliances
Dishwasher, Disposal, Electric Range, Refrigerator
Bathrooms
2 Full Bathrooms, 1 Half Bathroom
Cooling
Ceiling Fan(s), Central Air, Electric
Fireplaces Total
1
Flooring
Carpet, Luxury Vinyl, Vinyl
Heating
Central, Electric
Laundry Features
Electric Dryer Hookup, Laundry Room, Upper Level
Exterior
Architectural Style
Traditional
Community Features
Homeowners Assoc, Sidewalks
Construction Materials
Cement Siding, Hardi Plank Type
Exterior Features
None
Other Structures
None
Parking Features
Garage, Garage Faces Front, Level Driveway
Roof
Composition
Security Features
Smoke Detector(s)
Financial
HOA Fee
$390
HOA Frequency
Annually
Initiation Fee
$250
Tax Year
2024
Taxes
$3,115
Map
Contact Us
Mortgage Calculator
Similar Listings Nearby
- 190 CCC Road
Kingston, GA$445,000
1.58 miles away
- 166 GRAHAM Circle
Adairsville, GA$360,000
1.18 miles away
- 201 Graham Circle
Adairsville, GA$350,000
1.17 miles away
- 50 Roundabout Lane
Adairsville, GA$325,000
0.03 miles away
- 130 Manning Mill Road NW
Adairsville, GA$294,000
1.61 miles away

54 Roundabout Lane NW
Adairsville, GA
LIGHTBOX-IMAGES







































































































































































































































































































