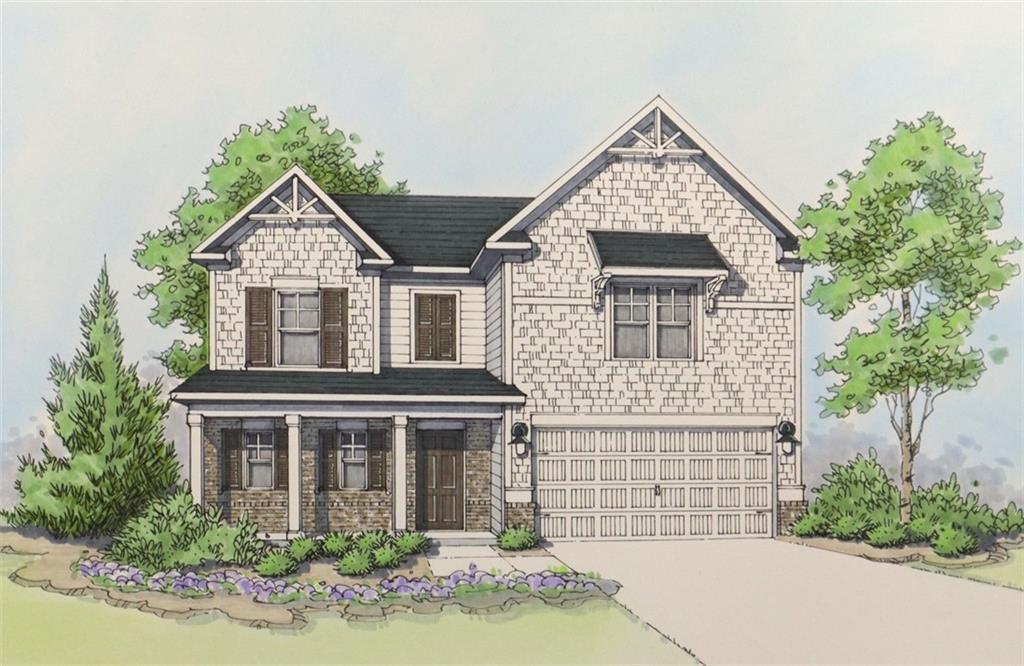Lot 7 The Linden Plan by Kerley Family Homes. Time to pick your own finishes! Located in Maple Village, one of Adairsville’s most sought after communities with a swimming Pool, cabana and playground. The Linden plan is one of Kerley’s new Bungalow Series floor plans and offers 2032sq.ft. of living space, plus a spacious 2 car garage, covered front porch and covered back patio with a ceiling fan! Inside this beautiful new floor plan awaits a spacious open foyer with a half bath. Through the foyer you’ll find a open and expansive kitchen with a walk-in pantry, stained cabinets, large center island with granite countertops. Recessed lighting throughout. Plenty of natural light in the dining and family room with ample space for the entire family to gather. A full light patio door leads to the covered 12×10 patio with ceiling fan. Upstairs, your primary suite is your retreat! Trey ceiling, expansive walk-in closet with a window and the ensuite bath with a raised double vanity includes culture marbled top plus nice size primary shower. 3 additional bedrooms, a full bath and laundry room complete the second floor. The builder is offering an $8,000 incentive for using one of our two preferred lenders. Incentive can be used for design center, rate buydown, and or closing costs. This home qualifies for USDA 100% Financing, FHA, VA and Conventional Loans, plus our lenders offer great programs including First Time Homebuyer, Down-Payment Grant Assistance and more! Speak to an agent for additional details. We include Pestban pest system and a Builder Home Warranty.
Current real estate data for Single Family in Adairsville as of Jan 21, 2026
53
Single Family Listed
86
Avg DOM
$372,028
Avg List Price
Property Details
Price:
$364,900
MLS #:
7604210
Status:
Active
Beds:
4
Baths:
3
Type:
Single Family
Subtype:
Single Family Residence
Subdivision:
Maple Village
Listed Date:
Jun 25, 2025
Total Sq Ft:
2,032
Year Built:
2025
Schools
Elementary School:
Adairsville
Middle School:
Adairsville
High School:
Adairsville
Interior
Appliances
Dishwasher, Disposal, ENERGY STAR Qualified Appliances, Gas Range, Gas Water Heater, Microwave
Bathrooms
2 Full Bathrooms, 1 Half Bathroom
Cooling
Ceiling Fan(s), Central Air, Electric, Zoned
Flooring
Carpet, Laminate, Luxury Vinyl, Vinyl
Heating
Central, Forced Air, Natural Gas, Zoned
Laundry Features
Electric Dryer Hookup, Laundry Room, Upper Level
Exterior
Architectural Style
Bungalow, Craftsman
Community Features
Curbs, Homeowners Assoc, Near Schools, Near Trails/Greenway, Playground, Pool, Sidewalks, Street Lights, Other
Construction Materials
Brick, Fiber Cement, Shingle Siding
Exterior Features
Lighting, Private Yard
Other Structures
None
Parking Features
Attached, Garage, Garage Faces Front, Kitchen Level, Level Driveway
Roof
Composition, Shingle
Security Features
Carbon Monoxide Detector(s), Smoke Detector(s)
Financial
HOA Fee
$600
HOA Frequency
Annually
Tax Year
2024
Map
Contact Us
Mortgage Calculator
Community
- Address27 Madison Lane Adairsville GA
- SubdivisionMaple Village
- CityAdairsville
- CountyBartow – GA
- Zip Code30103
Subdivisions in Adairsville
- Arrington
- Aubrey Park
- Barnesley Forest
- Barnsley Village
- Bowdoin Crossing
- Clear Creek Commons
- Devine Holdings
- Eagle Mountain
- Farm/Hardwood RDG
- Fieldwood Estates
- General Chase
- Gunn Creek
- Hamilton Estates
- Heritage Walk
- Highland Station
- Hopkins Farm
- Hunters Ridge
- Johnson Farm
- Killian Manor @ The Adares
- Killian Manor Ph 3
- Lang Estates
- Madison Place
- Manning Mill
- Maple Village
- Mirror Lake Dev Private
- Monticello Estate
- Monticello Estates
- Oakgrove
- Pine Mountain Estates
- Princeton
- Princeton Glen
- rural
- Southwest of Adairsville
- Splendid Ridge
- Thacker Farm
- Thacker Farms
- The Adares
- The Farm at Hardwood Ridge
- The Landing at Millers Ferry
- The Landings at Millers Ferry
- The Village @ The Adares
- The Village at The Adares
- Village Green
- Wesley Mill
- West of Adairsville
- Woody Farms
Property Summary
- Located in the Maple Village subdivision, 27 Madison Lane Adairsville GA is a Single Family for sale in Adairsville, GA, 30103. It is listed for $364,900 and features 4 beds, 3 baths, and has approximately 0 square feet of living space, and was originally constructed in 2025. The average listing price for Single Family in Adairsville is $372,028. To schedule a showing of MLS#7604210 at 27 Madison Lane in Adairsville, GA, contact your Windsor Realty agent at 678-395-6700.
Similar Listings Nearby

27 Madison Lane
Adairsville, GA

