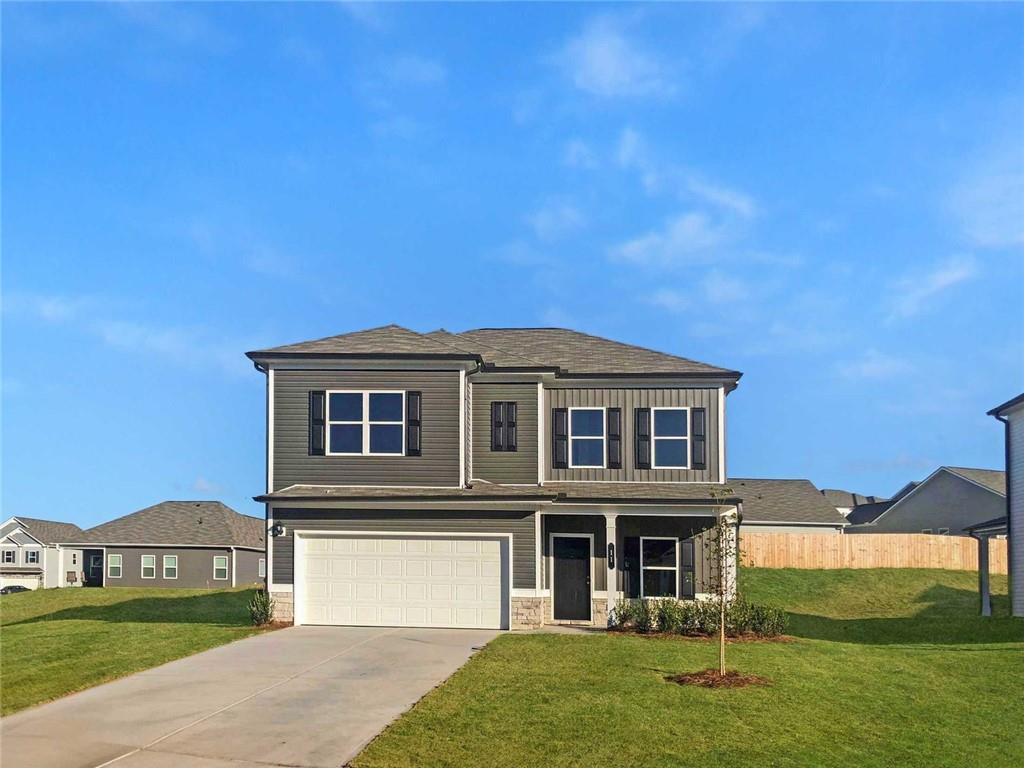Move in Ready! The Coleman a 4BR/2.5BA home built by Smith Douglas Homes in the Arrington community. This home is the final opportunity in this Community do not delay! The Coleman offers the perfect blend of comfort, space, and modern style. This 4-bedroom, 2.5-bath home welcomes you with a covered front porch leading into a bright, open foyer and a thoughtfully designed layout ideal for today’s lifestyle.
The spacious eat-in kitchen is a true centerpiece, featuring granite countertops, upgraded 42” burlap cabinetry with crown molding, stainless steel appliances, a large island, and a seamless flow into the family room with a sleek linear fireplace—perfect for entertaining or everyday living. Durable Luxury Vinyl Plank flooring throughout the main level enhances both style and functionality.
Upstairs, you’ll find a private primary suite with a large tiled shower, marble double-sink vanity, and walk-in closet, along with three secondary bedrooms, a full bath, and a convenient laundry room. The open iron rail staircase, 9-foot ceilings, and ample closet space add to the home’s airy, modern feel.
Residents of Arrington appreciate the community’s tranquil surroundings and proximity to top attractions like downtown Calhoun, the Outlet Marketplace, and charming local eateries and the proximity to I-75, Hwy 41, and Hwy 411, along with top-rated schools. Seller incentives available with preferred lender! Primary photo of home secondary represent plan not of actual home.
The spacious eat-in kitchen is a true centerpiece, featuring granite countertops, upgraded 42” burlap cabinetry with crown molding, stainless steel appliances, a large island, and a seamless flow into the family room with a sleek linear fireplace—perfect for entertaining or everyday living. Durable Luxury Vinyl Plank flooring throughout the main level enhances both style and functionality.
Upstairs, you’ll find a private primary suite with a large tiled shower, marble double-sink vanity, and walk-in closet, along with three secondary bedrooms, a full bath, and a convenient laundry room. The open iron rail staircase, 9-foot ceilings, and ample closet space add to the home’s airy, modern feel.
Residents of Arrington appreciate the community’s tranquil surroundings and proximity to top attractions like downtown Calhoun, the Outlet Marketplace, and charming local eateries and the proximity to I-75, Hwy 41, and Hwy 411, along with top-rated schools. Seller incentives available with preferred lender! Primary photo of home secondary represent plan not of actual home.
Current real estate data for Single Family in Adairsville as of Oct 21, 2025
73
Single Family Listed
73
Avg DOM
$418,303
Avg List Price
Property Details
Price:
$299,900
MLS #:
7628206
Status:
Pending
Beds:
4
Baths:
3
Type:
Single Family
Subtype:
Single Family Residence
Subdivision:
Arrington
Listed Date:
Aug 6, 2025
Total Sq Ft:
2,053
Year Built:
2025
Schools
Elementary School:
Adairsville
Middle School:
Adairsville
High School:
Adairsville
Interior
Appliances
Dishwasher, Electric Range, Electric Water Heater, Microwave
Bathrooms
2 Full Bathrooms, 1 Half Bathroom
Cooling
Central Air, Zoned
Fireplaces Total
1
Flooring
Carpet, Luxury Vinyl, Vinyl
Heating
Central, Electric
Laundry Features
Laundry Room, Upper Level
Exterior
Architectural Style
Craftsman, Traditional
Community Features
Homeowners Assoc, Sidewalks
Construction Materials
Stone, Vinyl Siding
Exterior Features
Other
Other Structures
None
Parking Features
Attached, Garage, Level Driveway
Parking Spots
2
Roof
Composition
Security Features
Fire Alarm, Smoke Detector(s)
Financial
HOA Fee
$300
HOA Frequency
Annually
Tax Year
2024
Taxes
$1
Map
Contact Us
Mortgage Calculator
Community
- Address11 Sonoma Drive Adairsville GA
- SubdivisionArrington
- CityAdairsville
- CountyBartow – GA
- Zip Code30103
Subdivisions in Adairsville
- Arrington
- Aubrey Park
- Barnesley Forest
- Barnsley Village
- Bowdoin Crossing
- Clear Creek Commons
- Devine Holdings
- Eagle Mountain
- Farm/Hardwood RDG
- Fieldwood Estates
- General Chase
- Gunn Creek
- Hamilton Estates
- Heritage Walk
- Highland Station
- Hopkins Farm
- Hunters Ridge
- Johnson Farm
- Killian Manor @ The Adares
- Killian Manor Ph 3
- Lang Estates
- Madison Place
- Manning Mill
- Maple Village
- Mirror Lake Dev Private
- Monticello Estate
- Monticello Estates
- Oakgrove
- Pine Mountain Estates
- Princeton
- Princeton Glen
- rural
- Southwest of Adairsville
- Splendid Ridge
- Thacker Farm
- Thacker Farms
- The Adares
- The Farm at Hardwood Ridge
- The Landing at Millers Ferry
- The Landings at Millers Ferry
- The Village @ The Adares
- The Village at The Adares
- Village Green
- Wesley Mill
- West of Adairsville
- Woody Farms
Property Summary
- Located in the Arrington subdivision, 11 Sonoma Drive Adairsville GA is a Single Family for sale in Adairsville, GA, 30103. It is listed for $299,900 and features 4 beds, 3 baths, and has approximately 0 square feet of living space, and was originally constructed in 2025. The average listing price for Single Family in Adairsville is $418,303. To schedule a showing of MLS#7628206 at 11 Sonoma Drive in Adairsville, GA, contact your Windsor Realty agent at 678-395-6700.
Similar Listings Nearby

11 Sonoma Drive
Adairsville, GA

