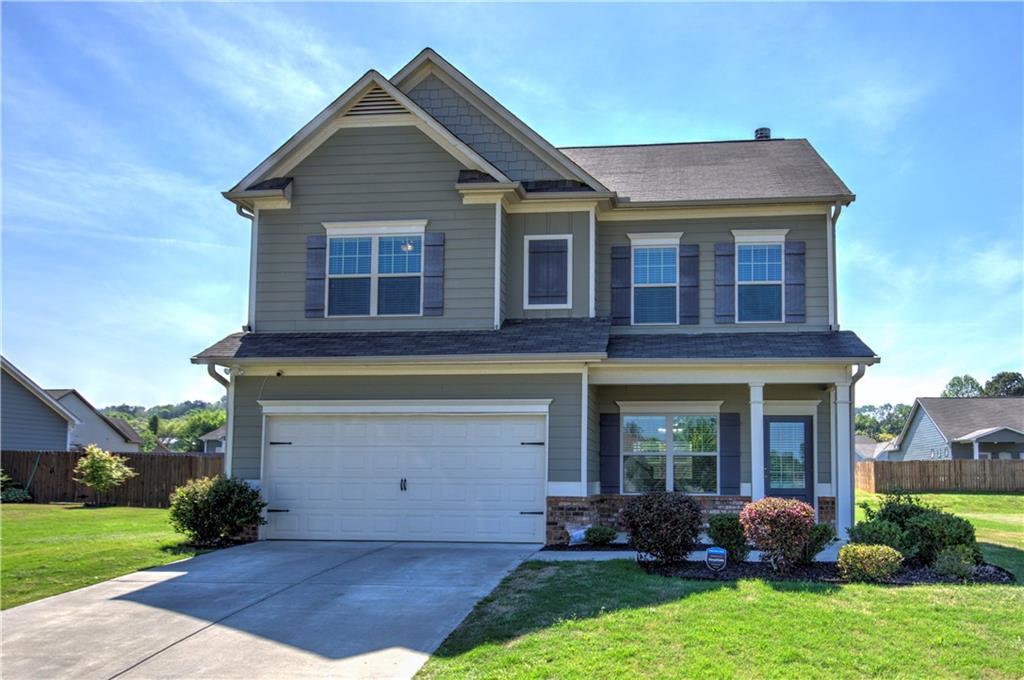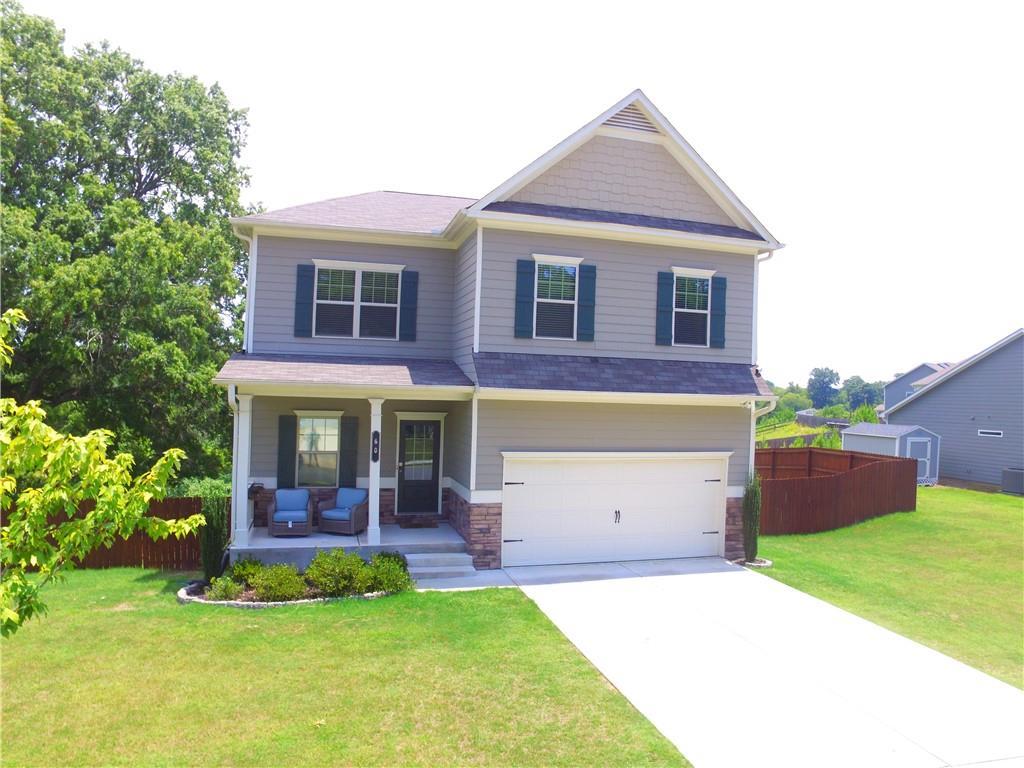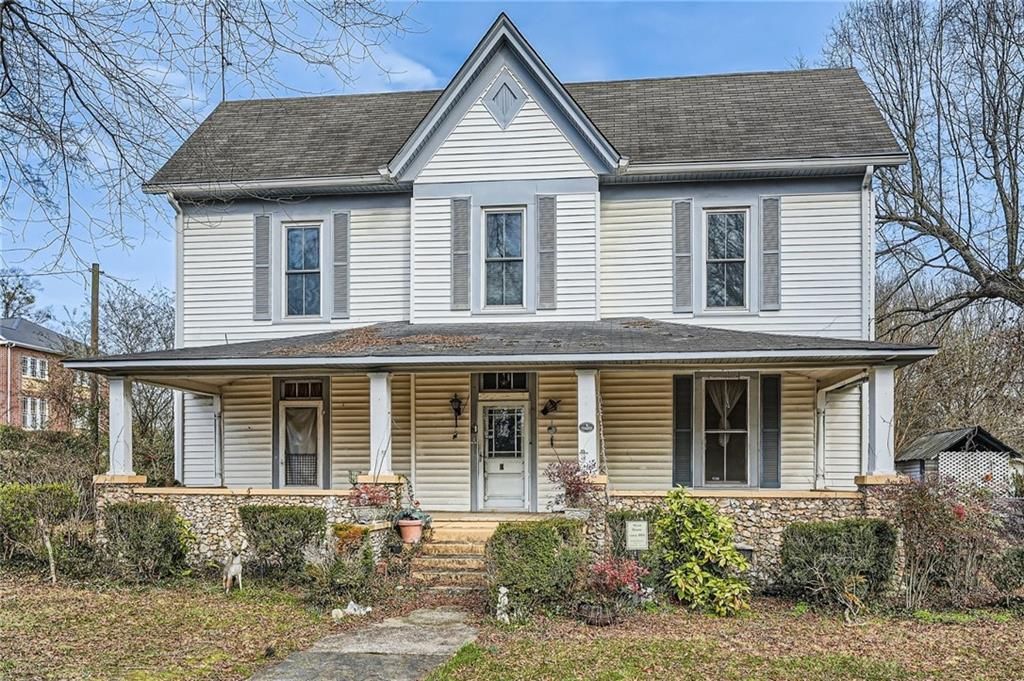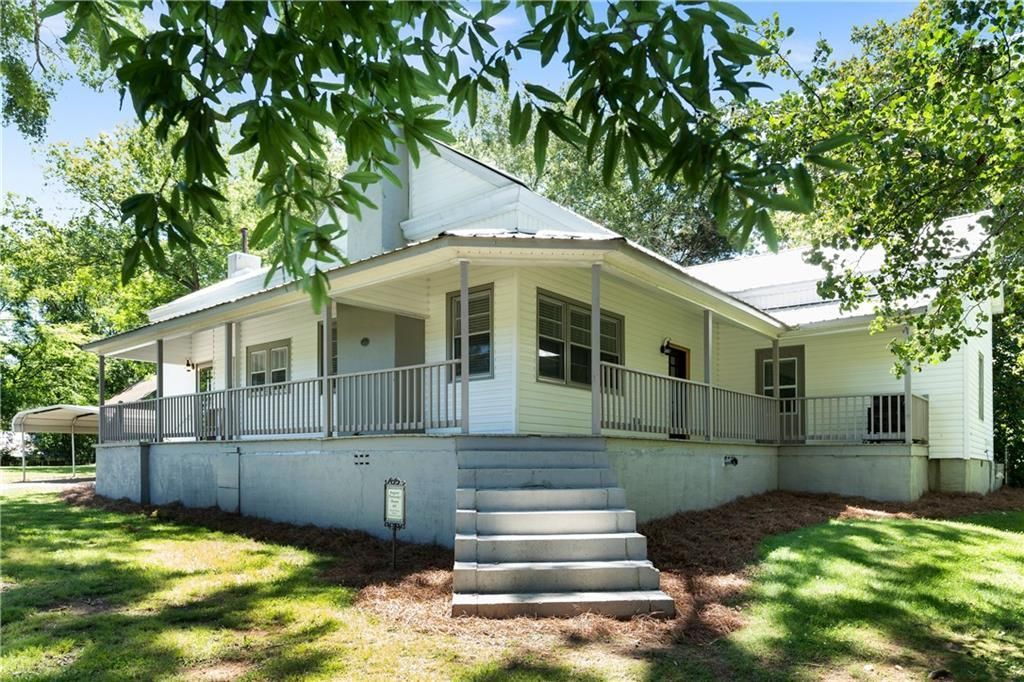Welcome to this stunning Craftsman style 2-story home, offering an open concept floor plan that seamlessly blends modern living with classic charm. Located in a quiet, newer, and well-maintained neighborhood, this home boasts exceptional features and finishes, making it a must-see for discerning buyers. As you step inside, you’ll be greeted by the spacious and light-filled living area, featuring dual zone central heating and air Nest thermostats that can be controlled from your phone, ensuring comfort and convenience year-round. The brick and concrete base siding adds to the home’s curb appeal while requiring minimal maintenance. The kitchen is a chef’s dream, with extra-tall custom cabinets adorned with crown molding, granite countertops, and a separate island with built-in storage, providing ample space for meal prep and storage. The entire downstairs features luxurious vinyl plank flooring, adding both style and durability to the space. Upstairs, you’ll find 4 bedrooms, including a master suite that is sure to impress. The master suite boasts his and hers walk-in closets, double vanities, a soaker tub, and a separate shower, creating a spa-like retreat for relaxation. Every bedroom is equipped with double light switches wired for a ceiling fan, allowing for customized comfort. Additionally, the iron railing at the bottom of the stairs and surrounding the 2nd-floor hallway adds a touch of elegance to the home’s design. Outside, you’ll find an extra flood light off the back of the house, providing ample lighting for late-night yard activities. The prime location of this home offers easy access to amenities and entertainment options, making it ideal for those seeking a vibrant lifestyle. Don’t miss this opportunity to own a beautifully crafted home with modern amenities and classic charm. Schedule your private showing today!
Listing Provided Courtesy of EXP Realty, LLC.
Property Details
Price:
$356,000
MLS #:
7372652
Status:
Active
Beds:
4
Baths:
3
Address:
16 Cedar Crossing
Type:
Single Family
Subtype:
Single Family Residence
Subdivision:
Woody Farms
City:
Adairsville
Listed Date:
Apr 22, 2024
State:
GA
Finished Sq Ft:
2,165
ZIP:
30103
Year Built:
2018
Schools
Elementary School:
Adairsville
Middle School:
Adairsville
High School:
Adairsville
Interior
Appliances
Dishwasher, Electric Range, Refrigerator
Bathrooms
2 Full Bathrooms, 1 Half Bathroom
Cooling
Central Air
Fireplaces Total
1
Flooring
Laminate
Heating
Central
Laundry Features
Laundry Room
Exterior
Architectural Style
Traditional
Community Features
None
Construction Materials
Vinyl Siding
Exterior Features
Rain Gutters
Other Structures
None
Parking Features
Garage
Roof
Composition
Financial
HOA Fee 2
$300
Tax Year
2023
Taxes
$2,869
Map
Contact Us
Mortgage Calculator
Similar Listings Nearby
- 60 Woody Way NW
Adairsville, GA$449,900
0.32 miles away
- 102 King Street
Adairsville, GA$449,900
1.44 miles away
- 111 Summer Street
Adairsville, GA$385,000
1.81 miles away
- 63 Robin Rd
Adairsville, GA$380,000
0.14 miles away
- 36 Woody Way NW
Adairsville, GA$370,000
0.21 miles away
- 25 Thacker Trail
Adairsville, GA$355,000
0.32 miles away
- 35 Thacker Tr
Adairsville, GA$350,000
0.45 miles away
- 100 Cherry Street
Adairsville, GA$345,000
1.65 miles away
- 14 Hames Point
Adairsville, GA$340,000
1.98 miles away

16 Cedar Crossing
Adairsville, GA
LIGHTBOX-IMAGES









































































































































































































































































































































